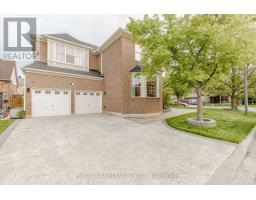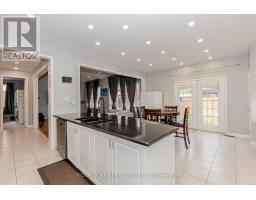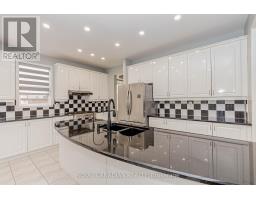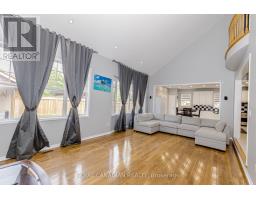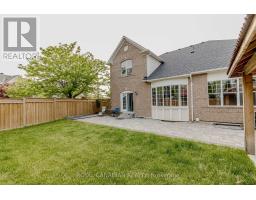1222 Christie Circle Milton, Ontario L9T 6V4
$4,300 Monthly
Beautiful One of Custom Style Design - Home consists of 3600+ sq ft of Living Space on Upper Level only with Huge Family Space with O/C Kitchen with Large Island, Separate Dinning & Living Room, Comes with Cathedral Layout, Looking into Family Room, 4 Spacious Bedrooms and 2 Full Washrooms on Upper Level, with Beautiful Huge Backyard. Also Comes with Newly Built Legal Basement with Separate Private Entrance includes 1 Bedroom, 1 Full Bathroom and Separate Laundry. Close to Schools, Park, Restaurants, Shopping etc. (id:50886)
Property Details
| MLS® Number | W12195959 |
| Property Type | Single Family |
| Community Name | 1023 - BE Beaty |
| Features | In Suite Laundry |
| Parking Space Total | 4 |
Building
| Bathroom Total | 4 |
| Bedrooms Above Ground | 4 |
| Bedrooms Below Ground | 1 |
| Bedrooms Total | 5 |
| Appliances | Water Heater, All |
| Basement Features | Apartment In Basement, Separate Entrance |
| Basement Type | N/a |
| Construction Style Attachment | Detached |
| Cooling Type | Central Air Conditioning |
| Exterior Finish | Brick |
| Fireplace Present | Yes |
| Fireplace Total | 1 |
| Foundation Type | Concrete |
| Half Bath Total | 1 |
| Heating Fuel | Natural Gas |
| Heating Type | Forced Air |
| Stories Total | 2 |
| Size Interior | 3,500 - 5,000 Ft2 |
| Type | House |
| Utility Water | Municipal Water |
Parking
| Attached Garage | |
| Garage |
Land
| Acreage | No |
| Sewer | Sanitary Sewer |
| Size Depth | 100 Ft |
| Size Frontage | 47 Ft |
| Size Irregular | 47 X 100 Ft |
| Size Total Text | 47 X 100 Ft |
Rooms
| Level | Type | Length | Width | Dimensions |
|---|---|---|---|---|
| Second Level | Primary Bedroom | 4.57 m | 4.57 m | 4.57 m x 4.57 m |
| Second Level | Bedroom 2 | 4.11 m | 3.45 m | 4.11 m x 3.45 m |
| Second Level | Bedroom 3 | 5.03 m | 4.11 m | 5.03 m x 4.11 m |
| Second Level | Bedroom 4 | 4.57 m | 3.73 m | 4.57 m x 3.73 m |
| Basement | Kitchen | Measurements not available | ||
| Basement | Bedroom | Measurements not available | ||
| Basement | Laundry Room | Measurements not available | ||
| Basement | Living Room | Measurements not available | ||
| Main Level | Living Room | Measurements not available | ||
| Main Level | Dining Room | 4.88 m | 3.36 m | 4.88 m x 3.36 m |
| Main Level | Kitchen | 6.32 m | 4.57 m | 6.32 m x 4.57 m |
| Main Level | Family Room | 7.54 m | 4.27 m | 7.54 m x 4.27 m |
| Main Level | Den | 3.66 m | 3.05 m | 3.66 m x 3.05 m |
https://www.realtor.ca/real-estate/28415914/1222-christie-circle-milton-be-beaty-1023-be-beaty
Contact Us
Contact us for more information
Srini Penumadu
Salesperson
2896 Slough St Unit #1
Mississauga, Ontario L4T 1G3
(905) 364-0727
(905) 364-0728
www.royalcanadianrealty.com















































