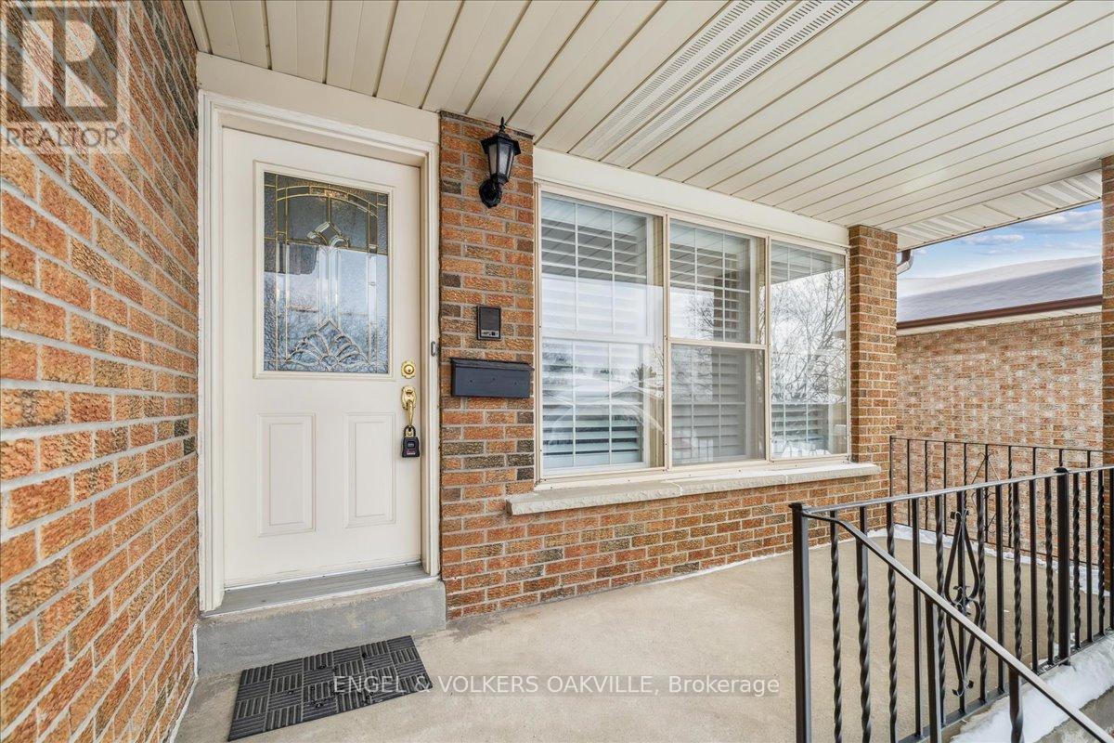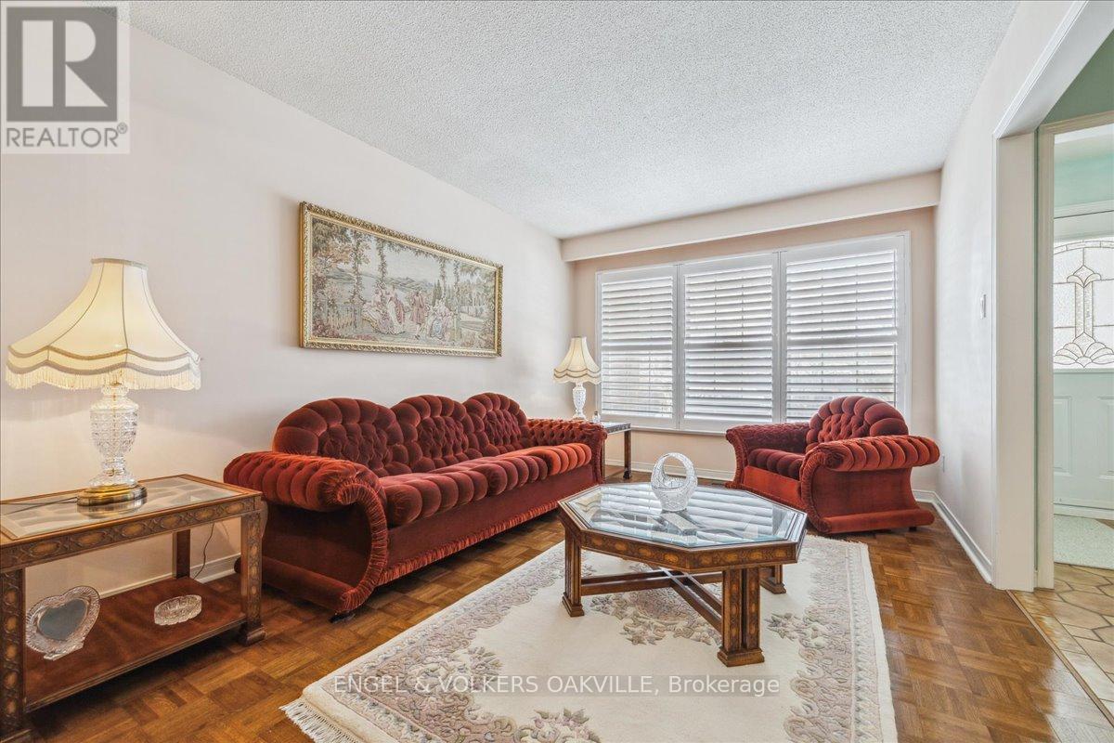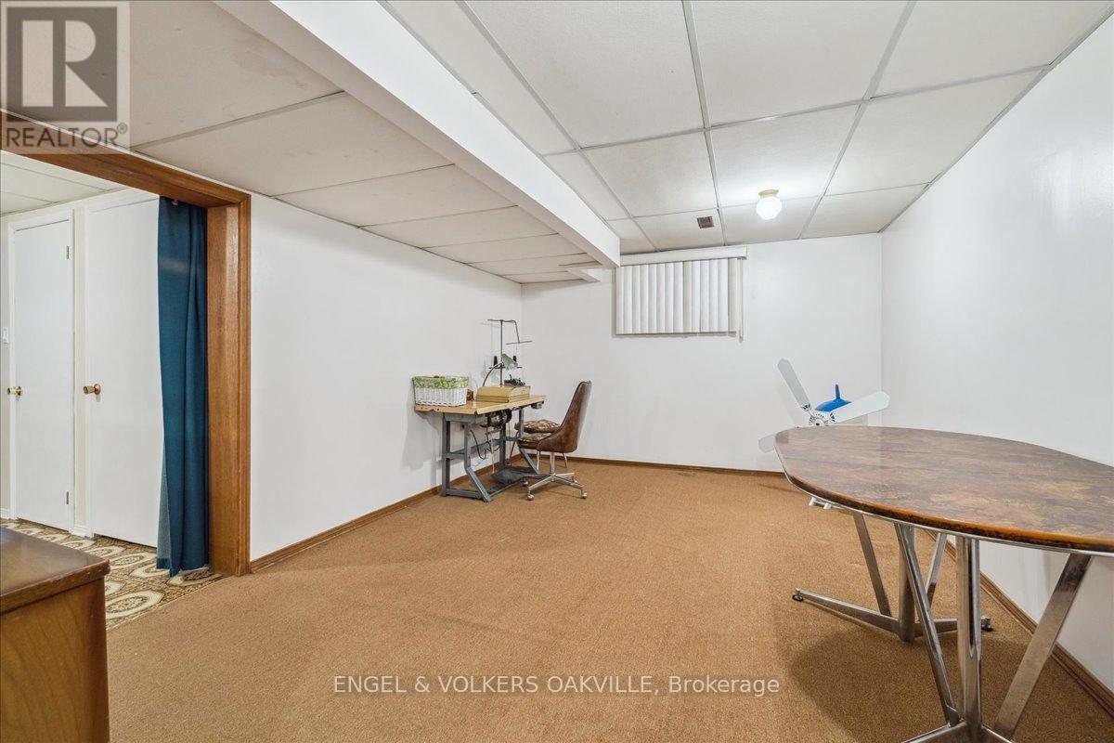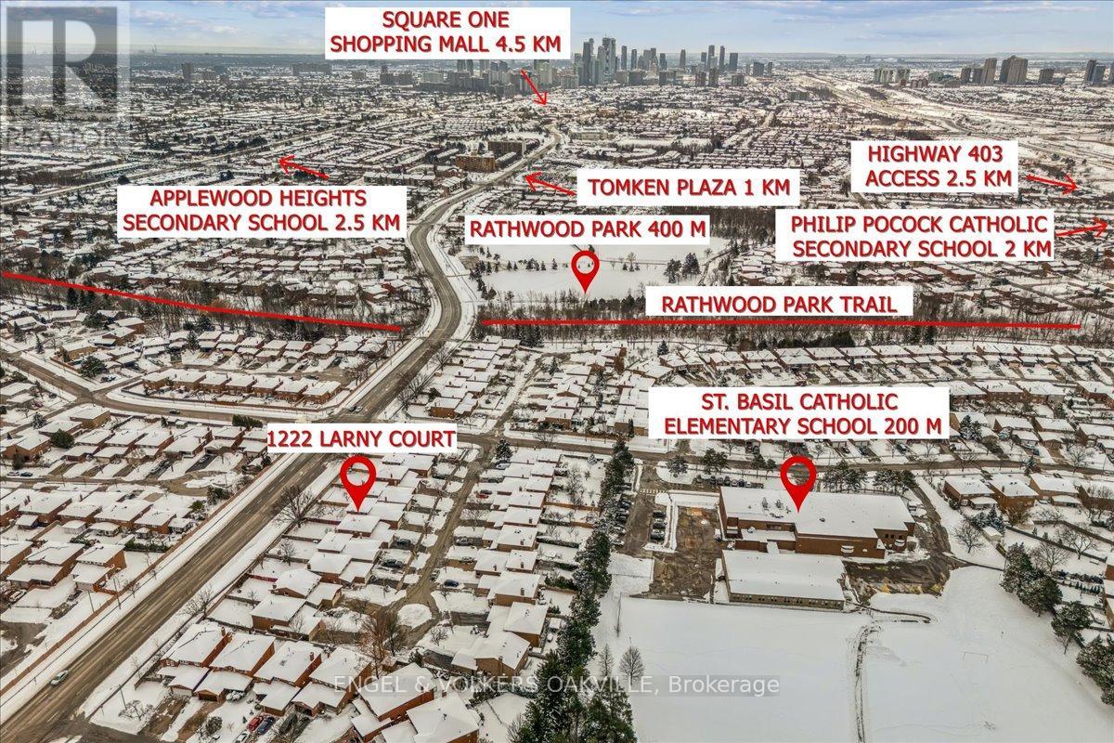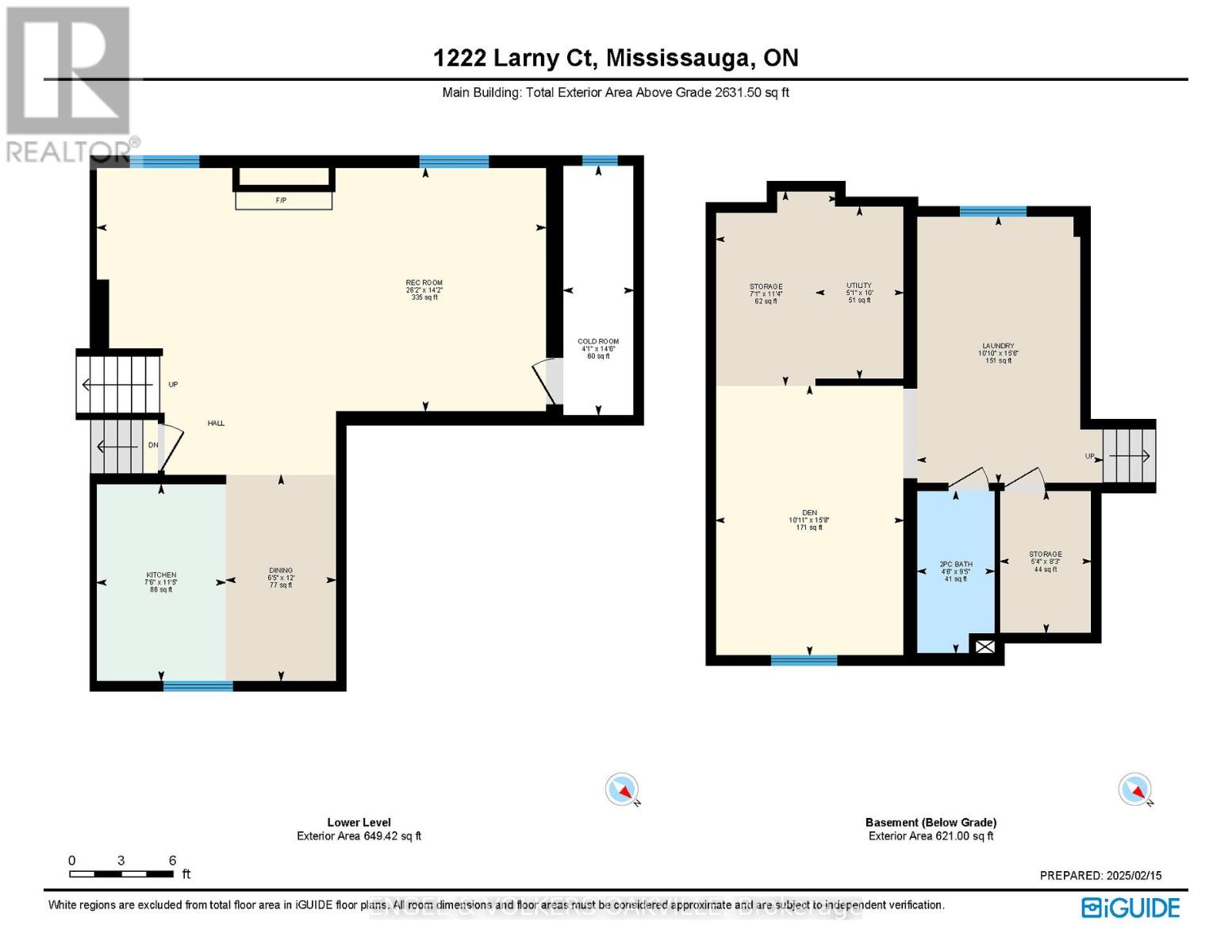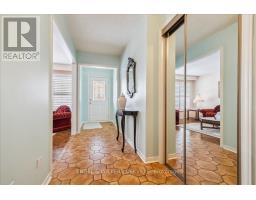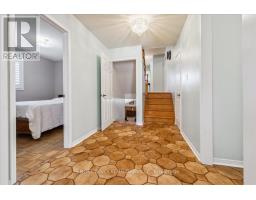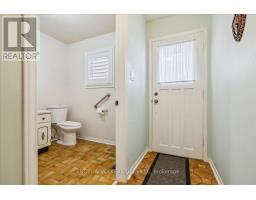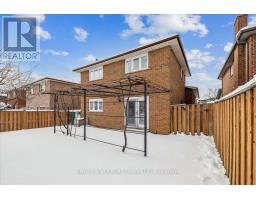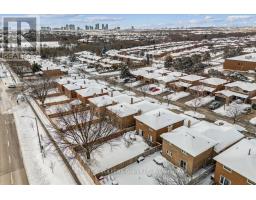1222 Larny Court Mississauga, Ontario L4W 3N4
$1,499,000
Rarely offered and first time on the market, this beautiful 5-level backsplit is ready for its next owner! Perfectly situated on a quiet, family friendly cul-de-sac, this location offers a child-safe court for endless ball hockey & basketball games. The original owner has meticulously cared for this 4 bedroom, 4 bathroom home featuring upper & lower kitchens, 2 spacious family rooms, 2 fireplaces, formal dining room & sitting room and walkout to a large pool sized yard, perfect for entertaining & gardening. Each floor of this spacious & bright home provides endless room to host family gatherings or accommodate multi-generational living. The southern exposure offers full day sun throughout this lovely, updated home which has 3 large bedrooms and 5 piece bathroom on the upper floor, including a primary bedroom with 2 piece ensuite. The 1st level provides an easy flow from the upper kitchen to the dining & sitting rooms with a spacious porch to enjoy evening sunsets. The ground floor offers a bright & airy family room with fireplace and walkout to rear yard, in addition to a 4th bedroom, 3 piece bathroom & side entrance. This flows to the lower level family room with gas fireplace & 2nd kitchen with dining area which provides the perfect space to enjoy family get togethers and parties. With a five star location, this home is surrounded by a perfect array or amenities, schools & highway access points! Steps away from St. Basil Elementary School & endless walking trails in Rathwood Park. Enjoy living close to some of Mississauga's best schools, amazing parks, excellent shopping, public transit, dining, 403/401 on ramps & so much more! (id:50886)
Open House
This property has open houses!
2:00 pm
Ends at:4:00 pm
Property Details
| MLS® Number | W11981071 |
| Property Type | Single Family |
| Community Name | Rathwood |
| Amenities Near By | Schools, Park, Public Transit |
| Equipment Type | None |
| Features | Cul-de-sac, Irregular Lot Size |
| Parking Space Total | 3 |
| Rental Equipment Type | None |
| Structure | Porch |
Building
| Bathroom Total | 4 |
| Bedrooms Above Ground | 4 |
| Bedrooms Total | 4 |
| Amenities | Fireplace(s) |
| Appliances | Water Heater, Dishwasher, Dryer, Refrigerator, Two Stoves, Washer, Window Coverings |
| Basement Development | Finished |
| Basement Type | N/a (finished) |
| Construction Style Attachment | Detached |
| Construction Style Split Level | Backsplit |
| Cooling Type | Central Air Conditioning |
| Exterior Finish | Brick |
| Fireplace Present | Yes |
| Fireplace Total | 2 |
| Flooring Type | Hardwood, Tile |
| Foundation Type | Poured Concrete |
| Half Bath Total | 2 |
| Heating Fuel | Natural Gas |
| Heating Type | Forced Air |
| Size Interior | 3,000 - 3,500 Ft2 |
| Type | House |
| Utility Water | Municipal Water |
Parking
| Garage |
Land
| Acreage | No |
| Fence Type | Fenced Yard |
| Land Amenities | Schools, Park, Public Transit |
| Sewer | Sanitary Sewer |
| Size Depth | 132 Ft |
| Size Frontage | 40 Ft ,9 In |
| Size Irregular | 40.8 X 132 Ft ; 136' On One Side |
| Size Total Text | 40.8 X 132 Ft ; 136' On One Side|under 1/2 Acre |
Rooms
| Level | Type | Length | Width | Dimensions |
|---|---|---|---|---|
| Second Level | Primary Bedroom | 3.81 m | 3.69 m | 3.81 m x 3.69 m |
| Second Level | Bedroom 2 | 3.81 m | 3.67 m | 3.81 m x 3.67 m |
| Second Level | Bedroom 3 | 3.26 m | 2.47 m | 3.26 m x 2.47 m |
| Basement | Laundry Room | 3.08 m | 4.75 m | 3.08 m x 4.75 m |
| Basement | Den | 3.08 m | 4.81 m | 3.08 m x 4.81 m |
| Basement | Utility Room | 3.71 m | 3.05 m | 3.71 m x 3.05 m |
| Lower Level | Kitchen | 2.32 m | 3.5 m | 2.32 m x 3.5 m |
| Lower Level | Dining Room | 1.98 m | 3.66 m | 1.98 m x 3.66 m |
| Lower Level | Recreational, Games Room | 7.98 m | 4.33 m | 7.98 m x 4.33 m |
| Upper Level | Dining Room | 3.5 m | 3.32 m | 3.5 m x 3.32 m |
| Upper Level | Living Room | 4.3 m | 3.17 m | 4.3 m x 3.17 m |
| Upper Level | Kitchen | 2.35 m | 3.63 m | 2.35 m x 3.63 m |
| Upper Level | Eating Area | 2.22 m | 3.63 m | 2.22 m x 3.63 m |
| Ground Level | Family Room | 3.47 m | 7.98 m | 3.47 m x 7.98 m |
| Ground Level | Bedroom 4 | 3.2 m | 2.47 m | 3.2 m x 2.47 m |
Utilities
| Cable | Available |
| Sewer | Installed |
https://www.realtor.ca/real-estate/27935785/1222-larny-court-mississauga-rathwood-rathwood
Contact Us
Contact us for more information
Katrina Tavares
Salesperson
katrinatavares.evrealestate.com/
228 Lakeshore Rd E #201
Oakville, Ontario L6J 1H8
(905) 815-8788




