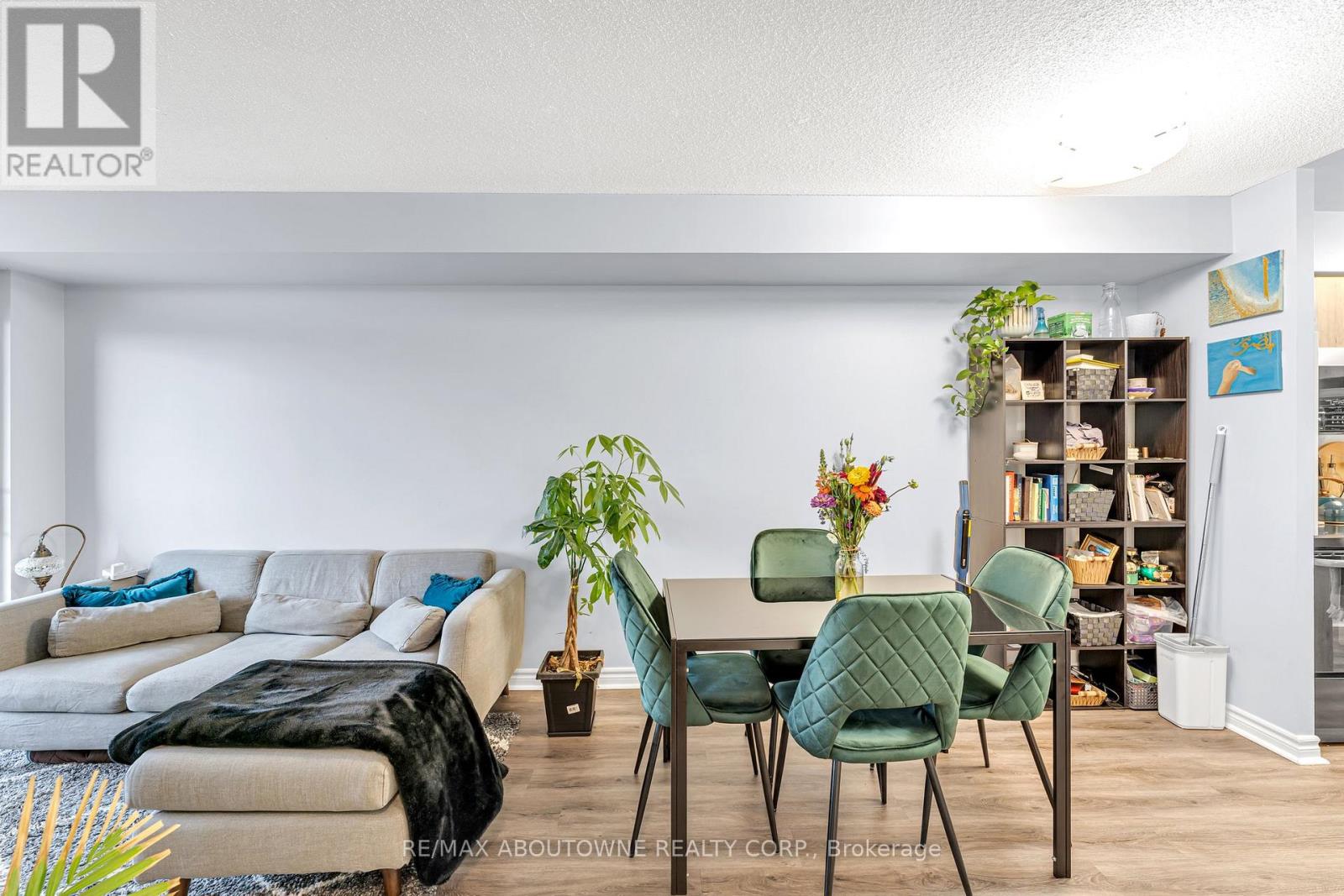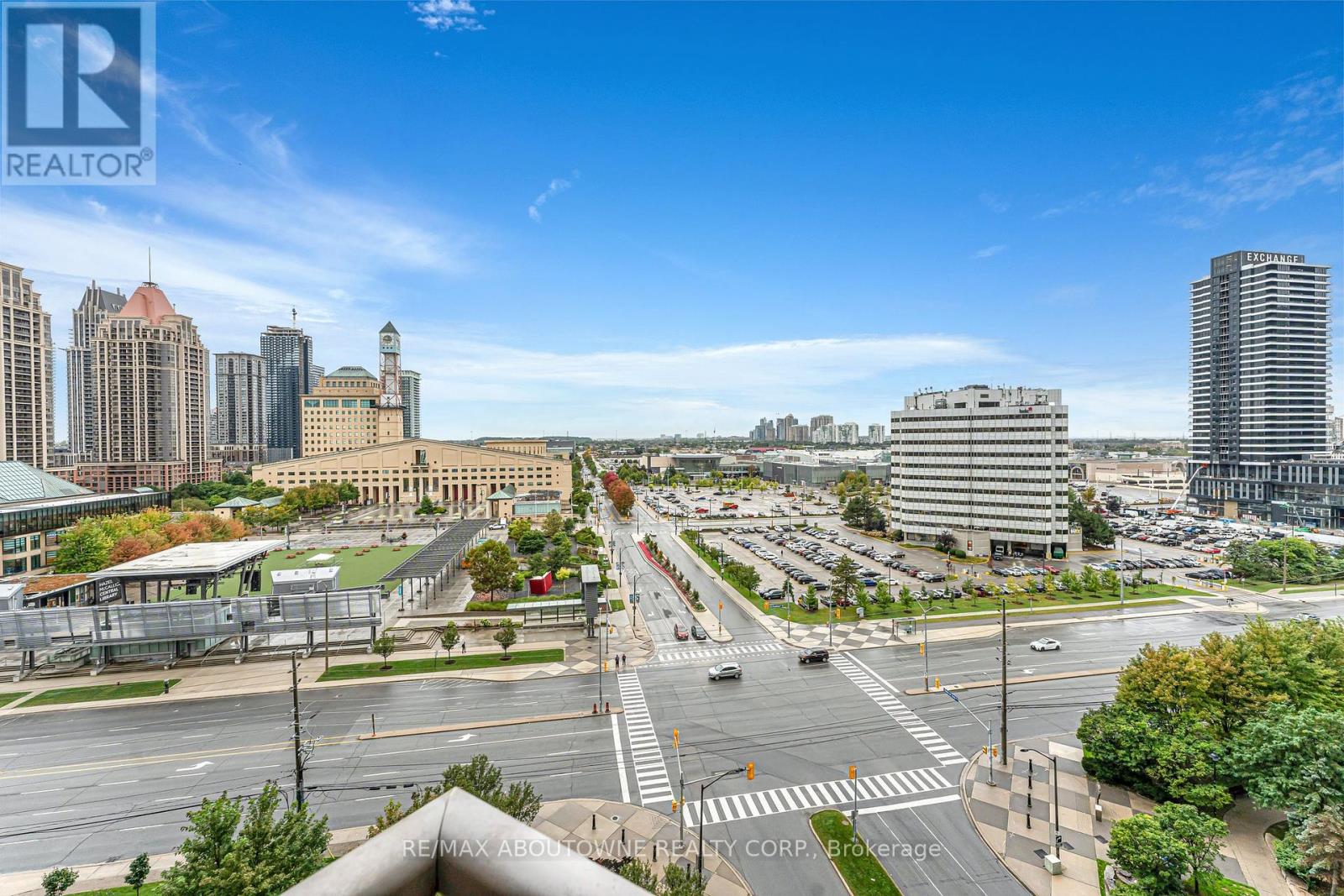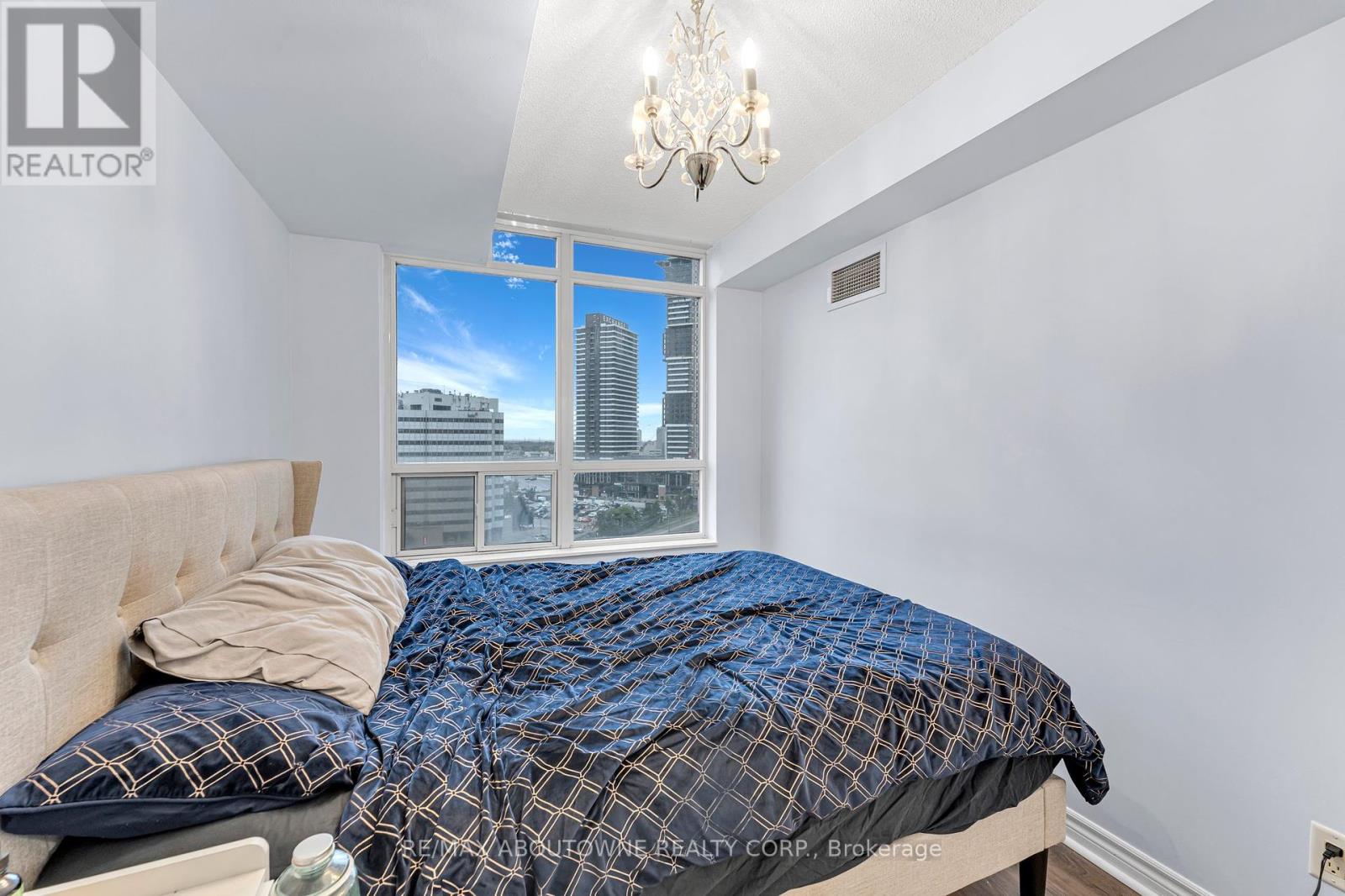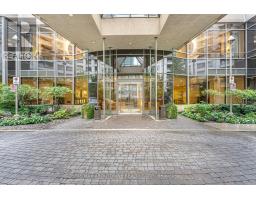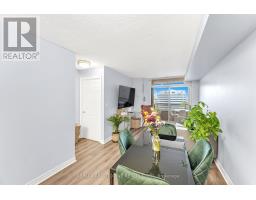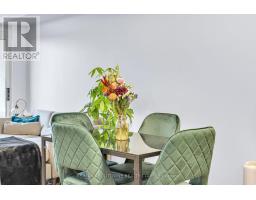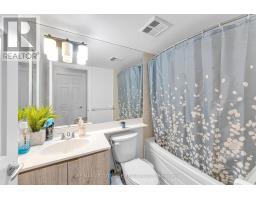1223 - 3888 Duke Of York Boulevard Mississauga, Ontario L5B 4P5
$2,500 Monthly
Welcome to this stylish and modern condo located in the heart of Mississauga! This bright and spacious unit offers an open-concept living and dining area, perfect for entertaining or relaxing after a long day. The sleek kitchen features updated appliances, ample cabinet space, and a breakfast bar.The living area flows seamlessly into a private balcony with stunning city views, making it an ideal spot to enjoy your morning coffee or unwind in the evening. The condo also includes a well-appointed bedroom with plenty of natural light, and a contemporary bathroom designed for comfort and convenience.This unit is located in one of Mississaugas most sought-after buildings, offering fantastic amenities such as a gym, indoor pool, party room, and 24-hour concierge. Situated in a prime location, you are just steps away from Square One Shopping Centre, restaurants, parks, public transit, and major highways.Don't miss out on this incredible opportunity to live in a vibrant community! Key Features:1 bedroom +den 1 bathroom Open-concept layout Private balcony with city views Modern kitchen with full-size appliances Excellent building amenities Prime location near Square One, shops, and transit **** EXTRAS **** Fridge, stove, dishwasher, washer, and dryer. One Parking spot included. (id:50886)
Property Details
| MLS® Number | W9398630 |
| Property Type | Single Family |
| Community Name | City Centre |
| AmenitiesNearBy | Public Transit |
| CommunityFeatures | Pets Not Allowed |
| Features | Balcony |
| ParkingSpaceTotal | 1 |
| PoolType | Indoor Pool |
Building
| BathroomTotal | 1 |
| BedroomsAboveGround | 1 |
| BedroomsBelowGround | 1 |
| BedroomsTotal | 2 |
| Amenities | Exercise Centre, Recreation Centre, Party Room, Visitor Parking |
| CoolingType | Central Air Conditioning |
| ExteriorFinish | Concrete |
| HeatingFuel | Natural Gas |
| HeatingType | Forced Air |
| SizeInterior | 499.9955 - 598.9955 Sqft |
| Type | Apartment |
Parking
| Underground |
Land
| Acreage | No |
| LandAmenities | Public Transit |
Rooms
| Level | Type | Length | Width | Dimensions |
|---|---|---|---|---|
| Flat | Living Room | 5.79 m | 2.79 m | 5.79 m x 2.79 m |
| Flat | Kitchen | 2.74 m | 3.04 m | 2.74 m x 3.04 m |
| Flat | Primary Bedroom | 2.43 m | 3.35 m | 2.43 m x 3.35 m |
| Flat | Den | 2.43 m | 1.7 m | 2.43 m x 1.7 m |
| Flat | Bathroom | Measurements not available |
Interested?
Contact us for more information
Samir Kumar
Salesperson
1235 North Service Rd W #100d
Oakville, Ontario L6M 3G5















