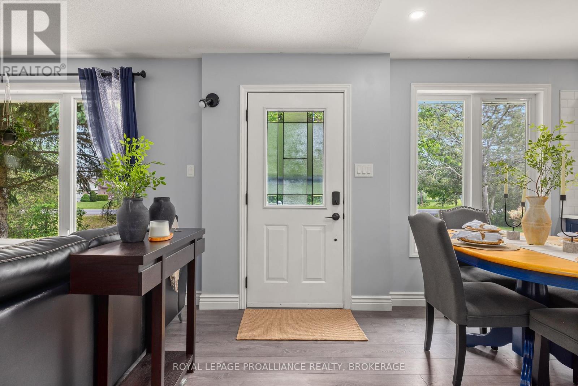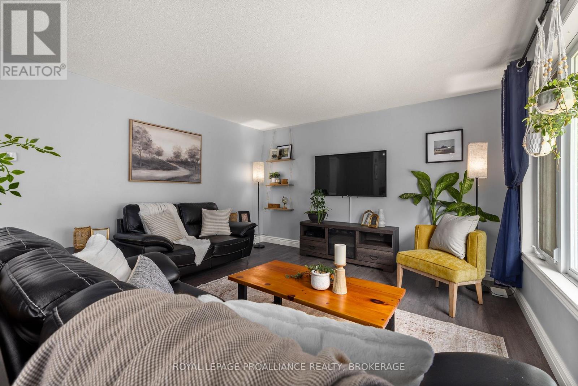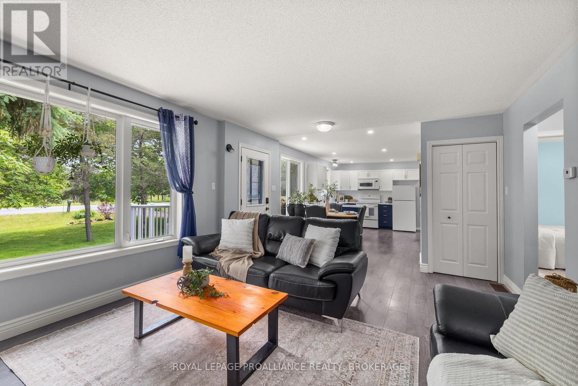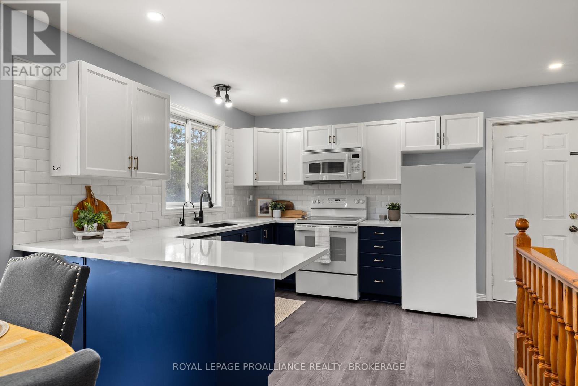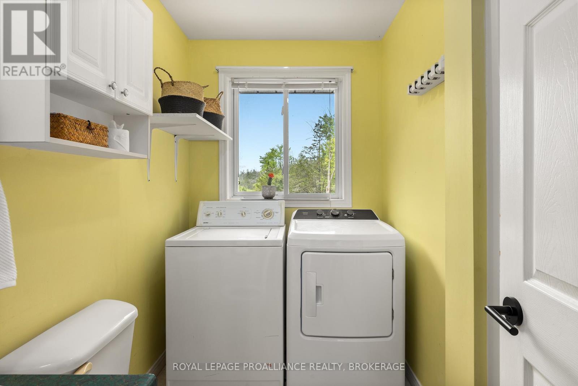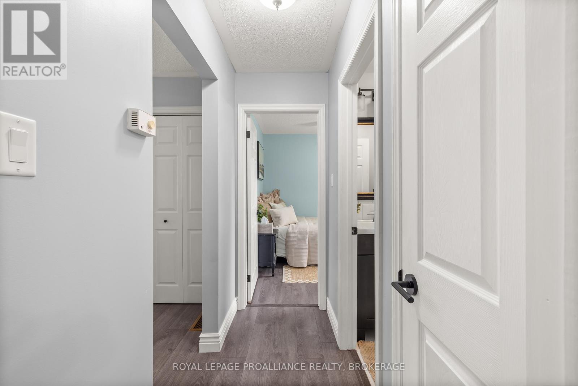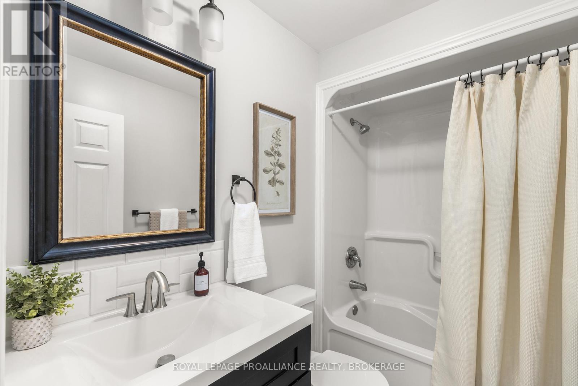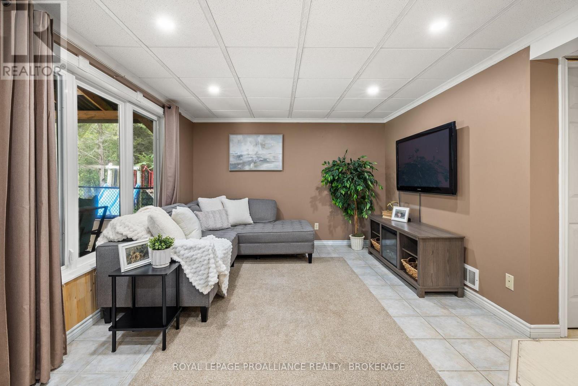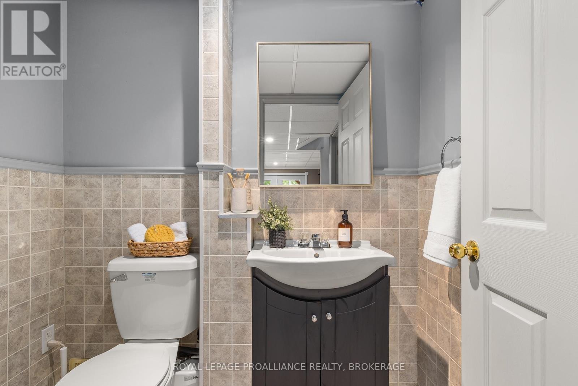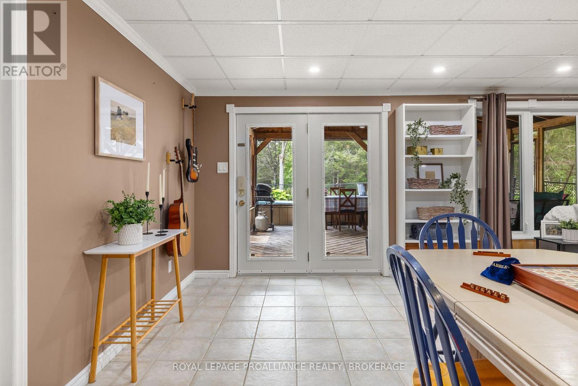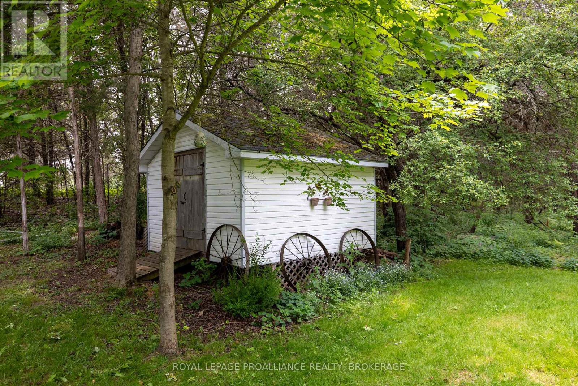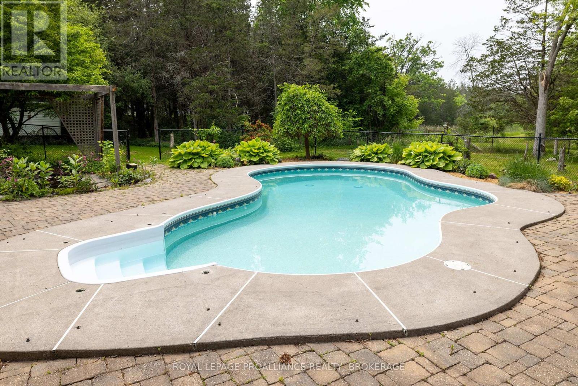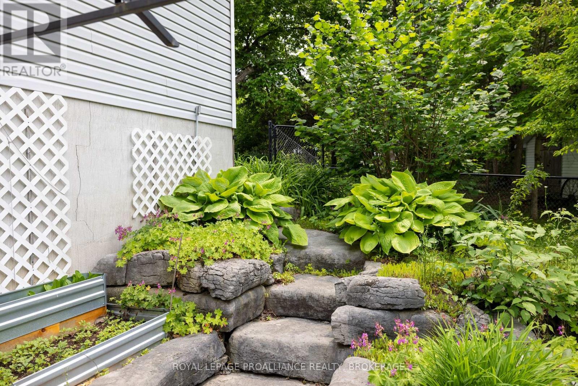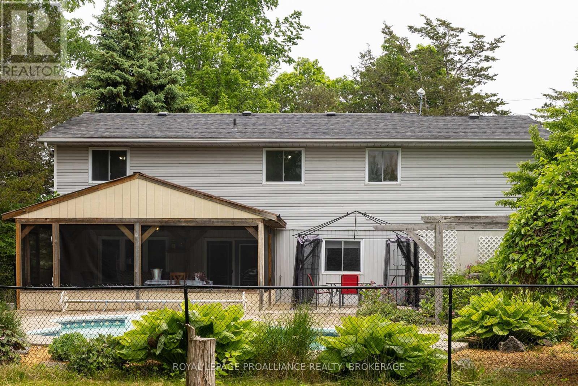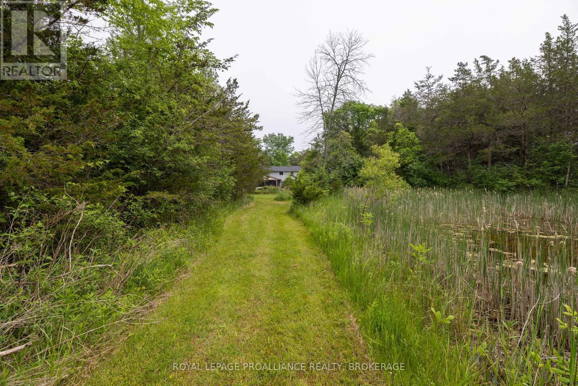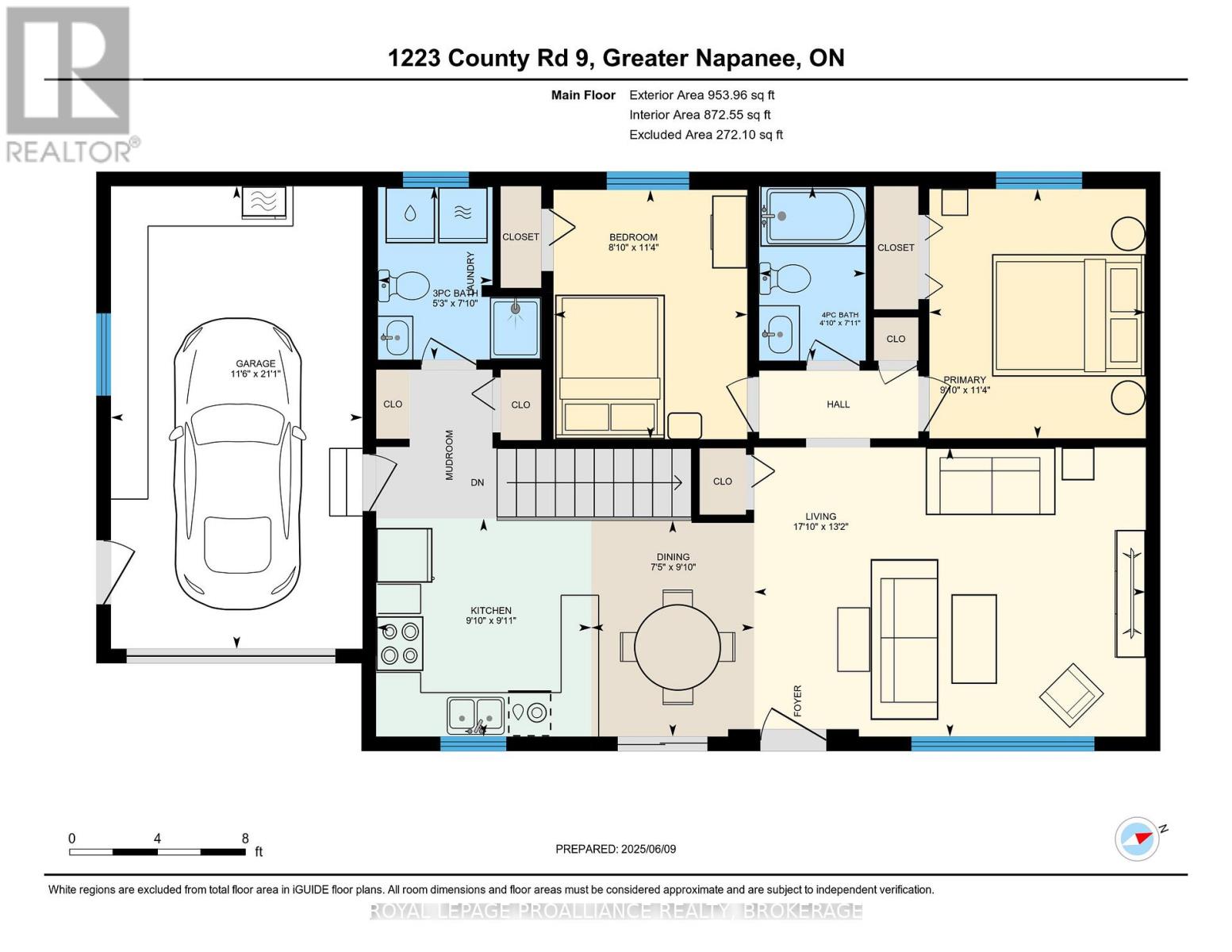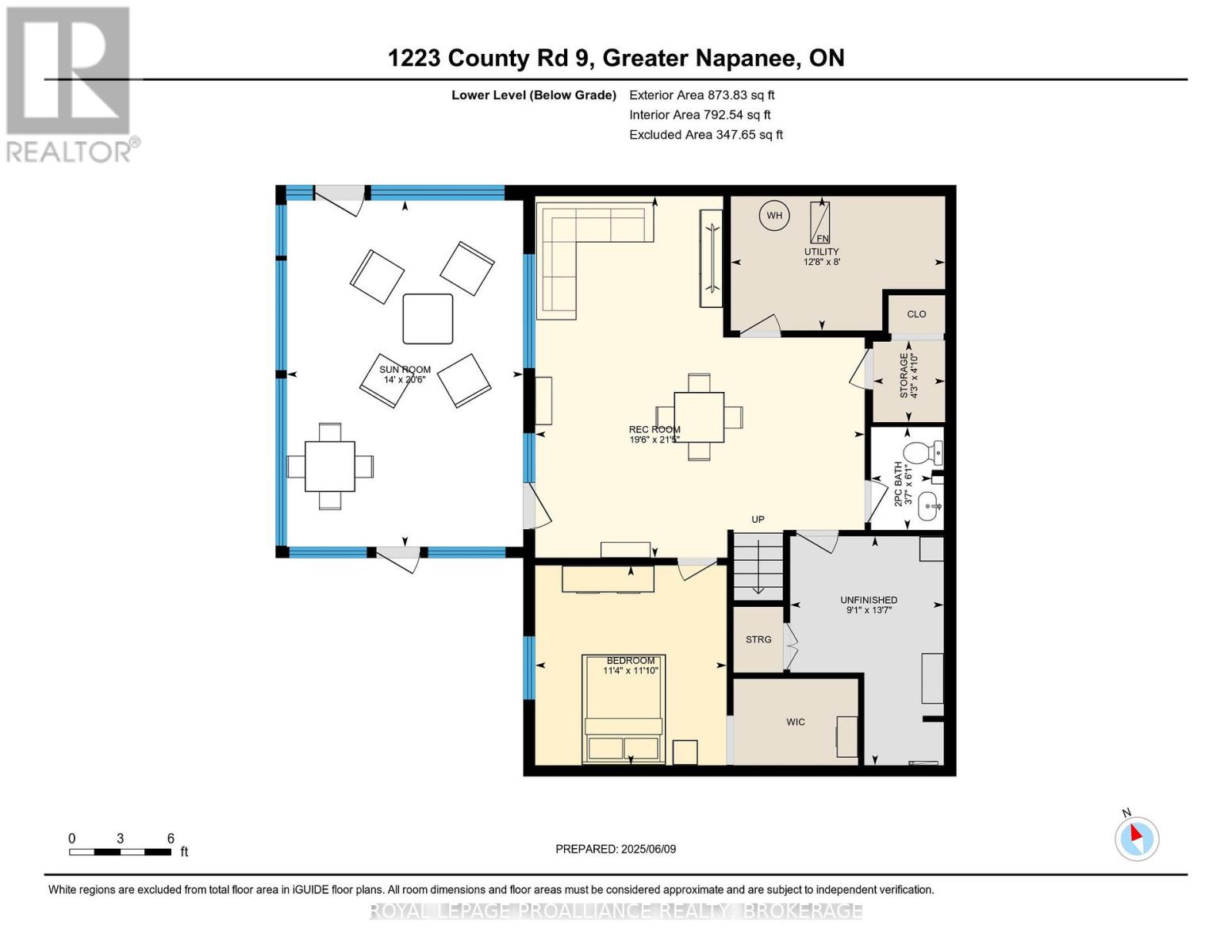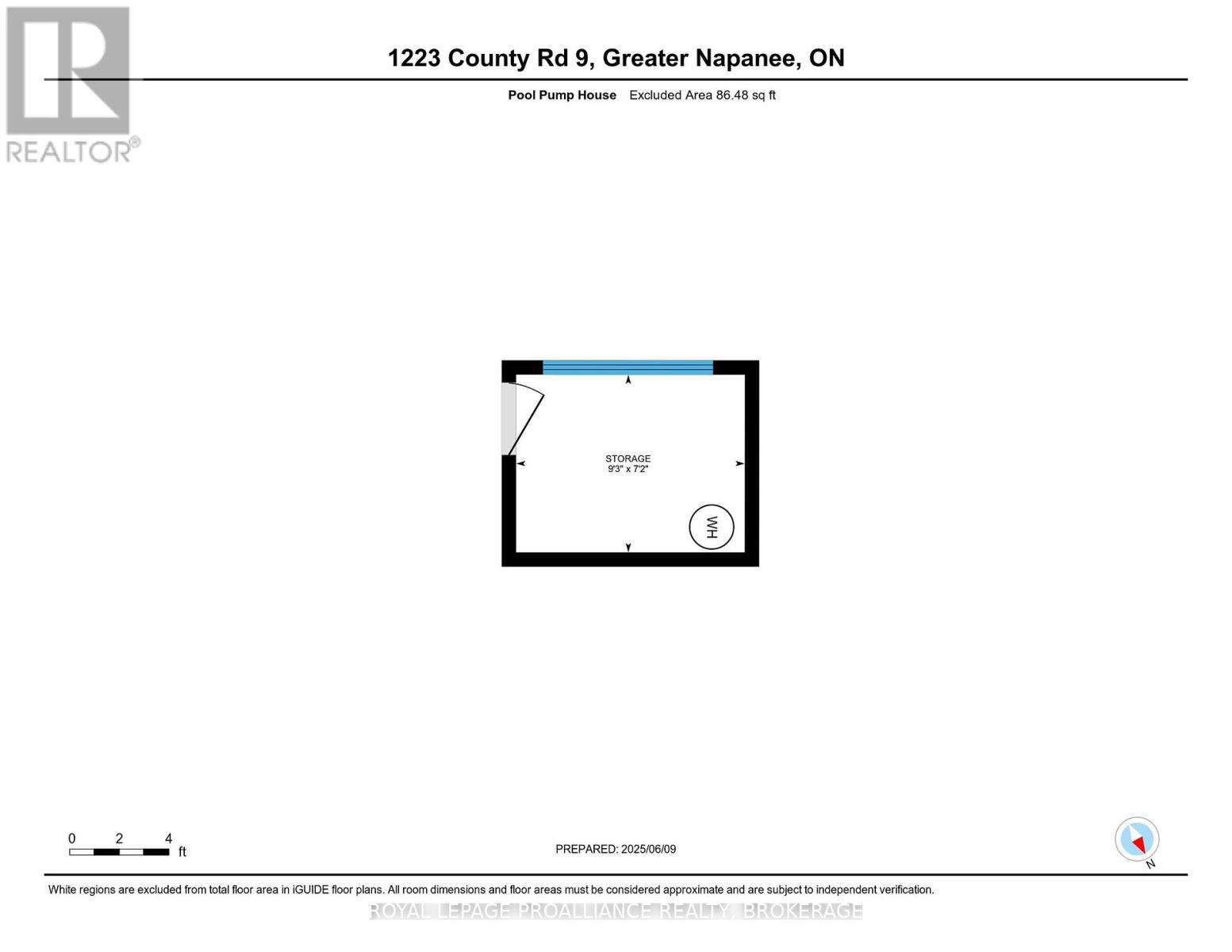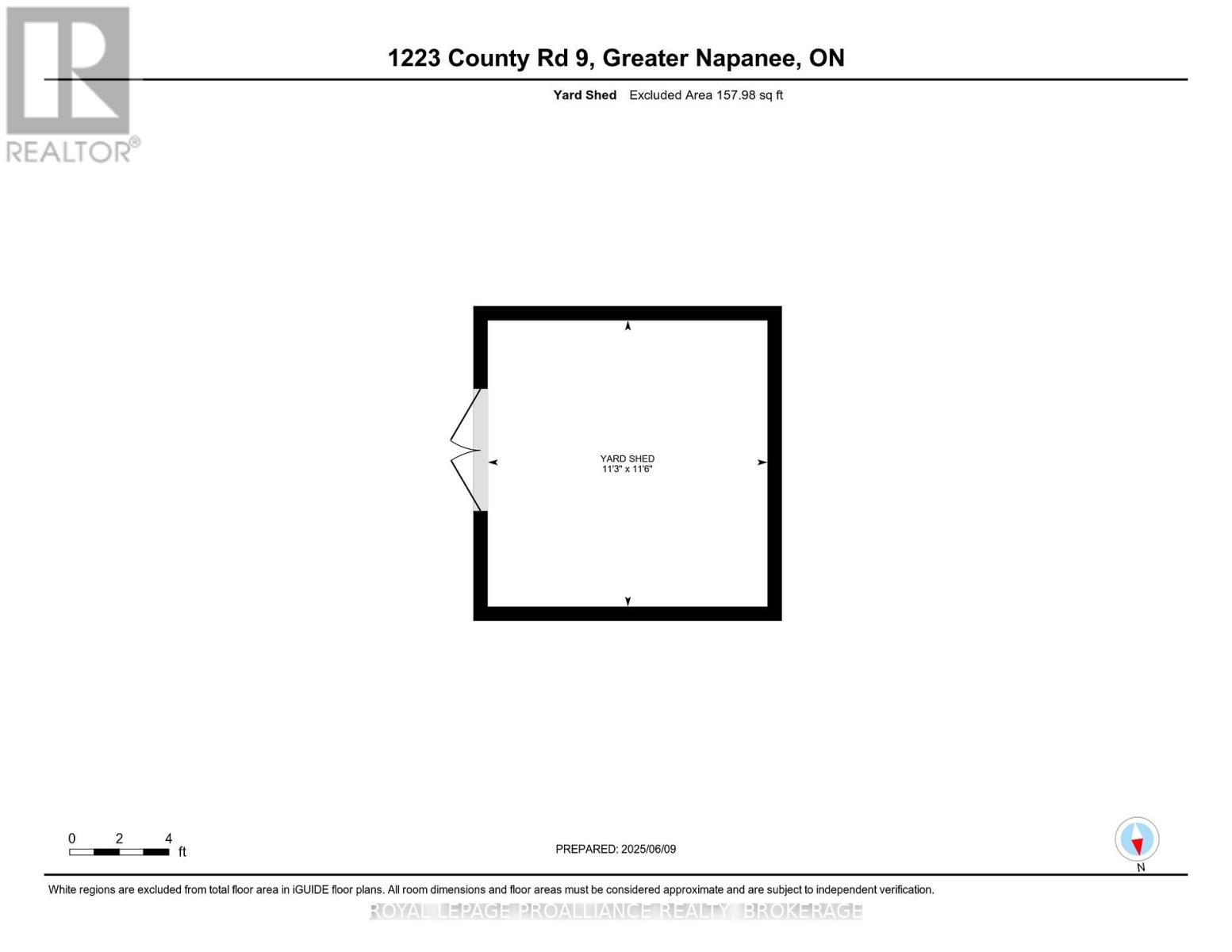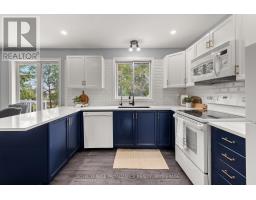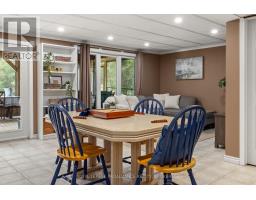1223 County Road 9 Greater Napanee, Ontario K7R 3K8
$599,900
Charming Country Bungalow with Saltwater Pool Oasis on 2.3 Private Acres. Welcome to your perfect rural retreat - just 7 minutes south of Napanee! Nestled on 2.3 beautifully landscaped and private acres, this detached bungalow offers the ideal blend of peaceful country living with modern comforts. This lovingly maintained home is perfect for downsizers, first-time buyers, or anyone seeking privacy, space, and charm. Inside, you'll find an updated main floor including flooring, bathroom, paint throughout and kitchen featuring quartz countertops, a classic subway tile backsplash, and newer appliances. The main level offers 2 spacious bedrooms and 2 full bathrooms, along with a bright, open-concept layout. The fully finished basement adds even more living space with a 3rd bedroom, half bath, a large rec room, multiple storage closets, and big, bright windows that walk out on grade to a screened-in porch - ideal for enjoying summer evenings. Step outside and discover your private backyard oasis: an in-ground saltwater pool surrounded by perennial gardens, stone pathways, and a picturesque pond. A fenced-in area keeps children and pets safe, while the pool shed with party window and garden shed (with ramp for your riding mower) make outdoor living easy and fun. The attached single-car garage is insulated and includes built-in workshop benches. Enjoy year-round comfort thanks to efficient geothermal heating and cooling. Whether you're entertaining guests, relaxing by the pool, or exploring the cleared area near the natural pond, this property is designed for easy living and total privacy. Don't miss this unique opportunity to own a move-in-ready home where comfort meets nature - see it today! (id:50886)
Property Details
| MLS® Number | X12210539 |
| Property Type | Single Family |
| Community Name | 58 - Greater Napanee |
| Amenities Near By | Hospital |
| Community Features | School Bus |
| Equipment Type | Water Heater - Gas, Propane Tank |
| Features | Wooded Area, Irregular Lot Size, Carpet Free |
| Parking Space Total | 9 |
| Pool Features | Salt Water Pool |
| Pool Type | Inground Pool |
| Rental Equipment Type | Water Heater - Gas, Propane Tank |
| Structure | Deck, Shed |
Building
| Bathroom Total | 3 |
| Bedrooms Above Ground | 2 |
| Bedrooms Below Ground | 1 |
| Bedrooms Total | 3 |
| Age | 16 To 30 Years |
| Appliances | Central Vacuum, Water Heater, Water Softener, Dishwasher, Dryer, Microwave, Stove, Washer, Window Coverings, Refrigerator |
| Architectural Style | Bungalow |
| Basement Development | Finished |
| Basement Features | Walk Out |
| Basement Type | Full (finished) |
| Construction Style Attachment | Detached |
| Exterior Finish | Vinyl Siding |
| Fire Protection | Smoke Detectors |
| Foundation Type | Block |
| Half Bath Total | 1 |
| Heating Type | Forced Air |
| Stories Total | 1 |
| Size Interior | 700 - 1,100 Ft2 |
| Type | House |
| Utility Water | Drilled Well |
Parking
| Attached Garage | |
| Garage |
Land
| Acreage | Yes |
| Fence Type | Fully Fenced, Fenced Yard |
| Land Amenities | Hospital |
| Landscape Features | Landscaped |
| Sewer | Septic System |
| Size Depth | 771 Ft ,6 In |
| Size Frontage | 154 Ft ,7 In |
| Size Irregular | 154.6 X 771.5 Ft |
| Size Total Text | 154.6 X 771.5 Ft|2 - 4.99 Acres |
| Surface Water | River/stream |
| Zoning Description | Ru |
Rooms
| Level | Type | Length | Width | Dimensions |
|---|---|---|---|---|
| Basement | Utility Room | 3.87 m | 2.43 m | 3.87 m x 2.43 m |
| Basement | Sunroom | 4.27 m | 6.23 m | 4.27 m x 6.23 m |
| Basement | Recreational, Games Room | 5.96 m | 6.58 m | 5.96 m x 6.58 m |
| Basement | Bedroom 3 | 3.46 m | 3.61 m | 3.46 m x 3.61 m |
| Basement | Bathroom | 1.1 m | 1.86 m | 1.1 m x 1.86 m |
| Ground Level | Living Room | 5.44 m | 4.01 m | 5.44 m x 4.01 m |
| Ground Level | Dining Room | 2.26 m | 3 m | 2.26 m x 3 m |
| Ground Level | Kitchen | 2.99 m | 3.02 m | 2.99 m x 3.02 m |
| Ground Level | Bathroom | 1.59 m | 2.39 m | 1.59 m x 2.39 m |
| Ground Level | Primary Bedroom | 3 m | 3.46 m | 3 m x 3.46 m |
| Ground Level | Bedroom 2 | 2.69 m | 3.46 m | 2.69 m x 3.46 m |
| Ground Level | Bathroom | 1.48 m | 2.42 m | 1.48 m x 2.42 m |
Contact Us
Contact us for more information
Anne-Marie Mackenzie
Salesperson
7-640 Cataraqui Woods Drive
Kingston, Ontario K7P 2Y5
(613) 384-1200
www.discoverroyallepage.ca/



