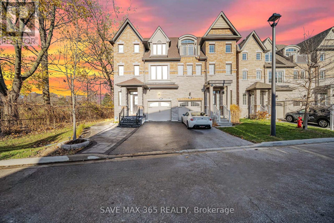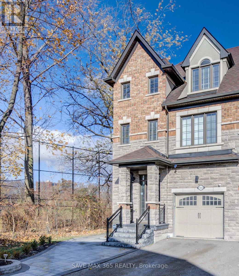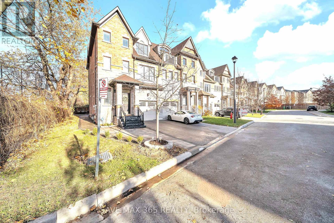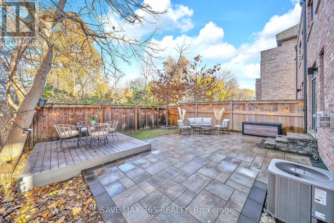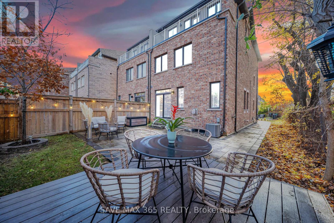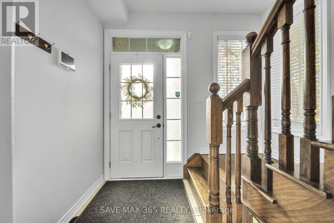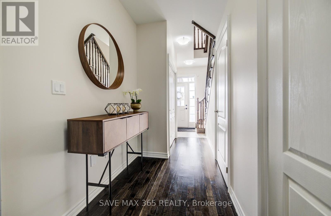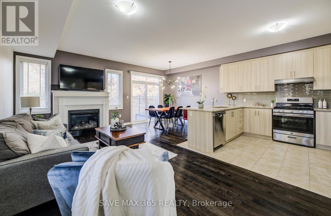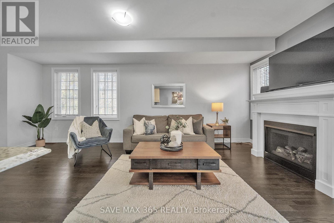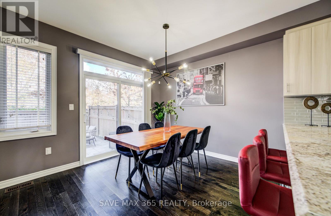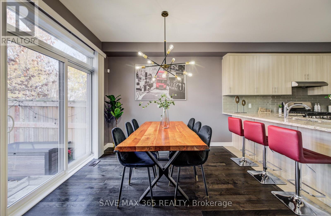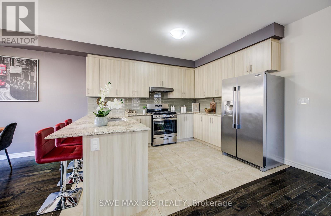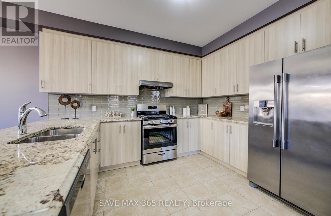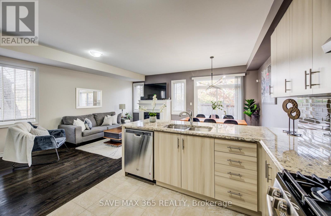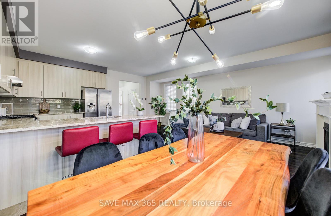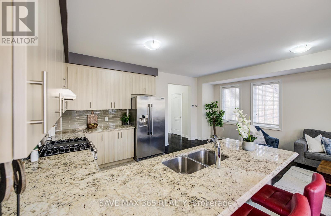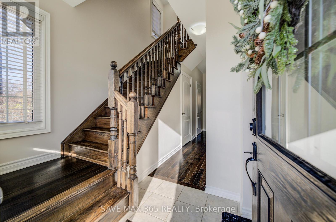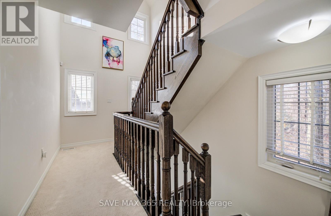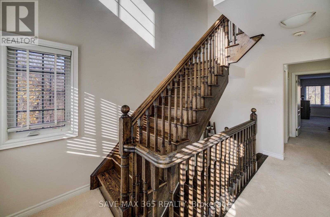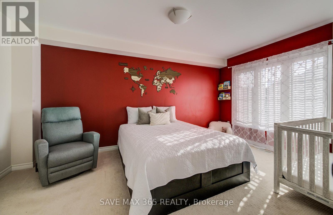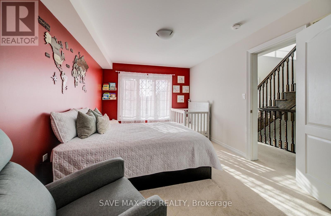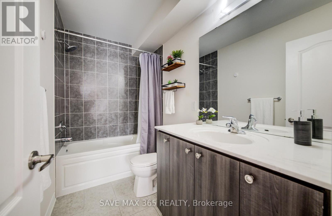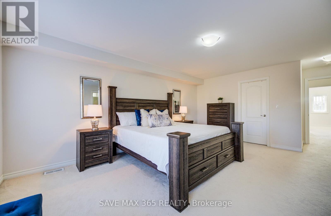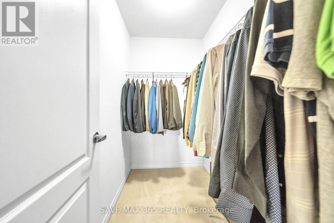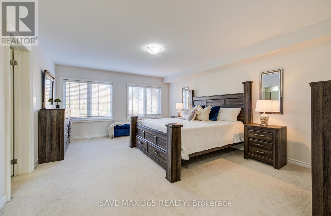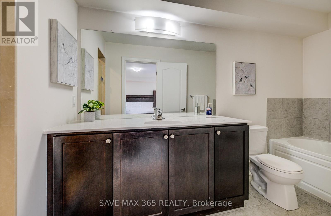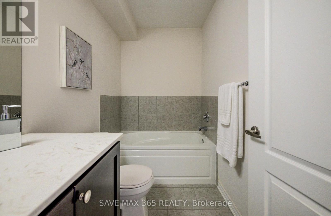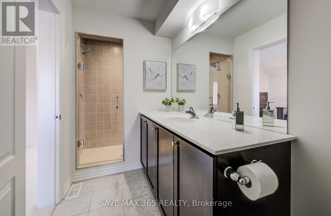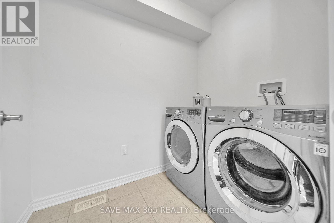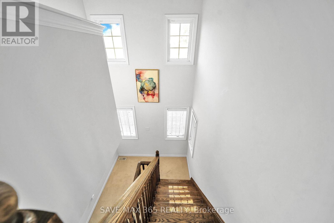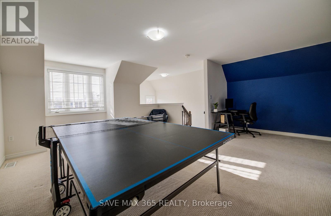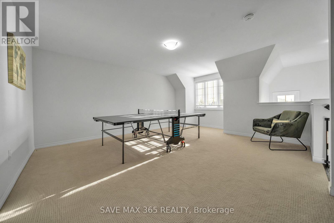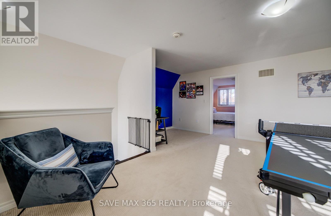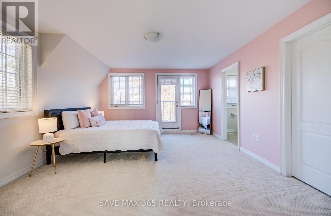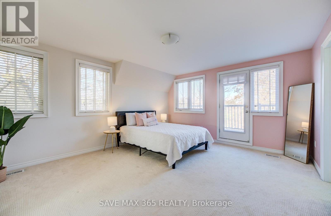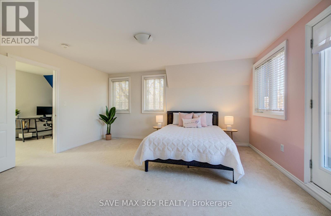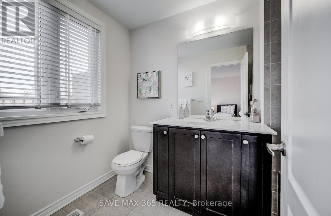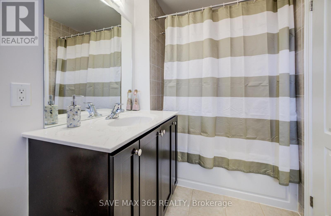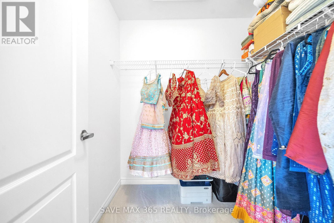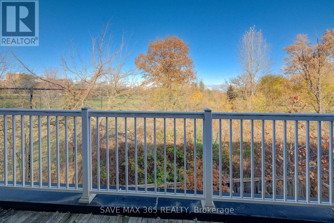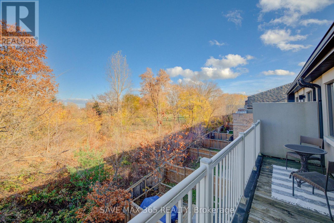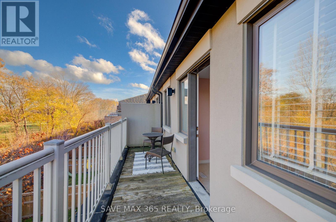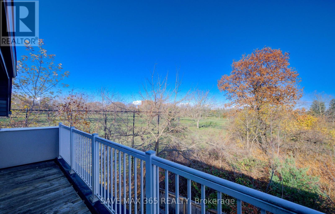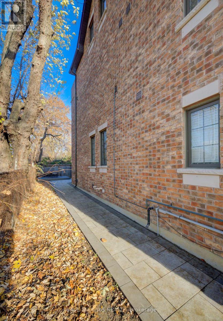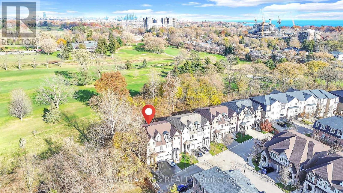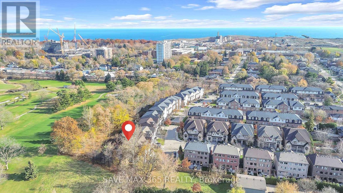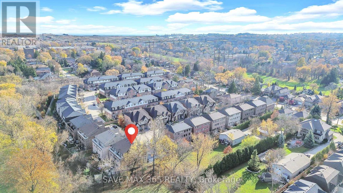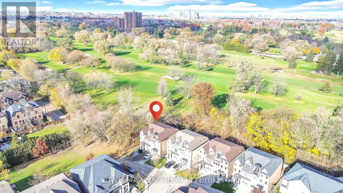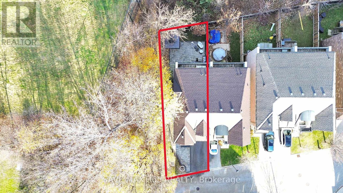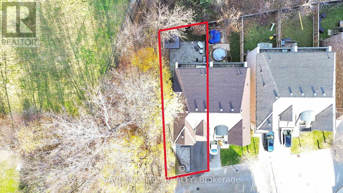1223 Owls Head Road Mississauga, Ontario L5E 0A6
$1,449,999Maintenance, Parcel of Tied Land
$133 Monthly
Maintenance, Parcel of Tied Land
$133 MonthlyOffering 2,400 sqft above-grade, and set on the only corner lot on the street and backing directly onto the pristine Lakeview Golf Course, this refined 3-storey home offers rare positioning in the highly sought-after Lakeview community. With three spacious bedrooms (plus a convertible fourth) and four bathrooms, the home blends functionality, comfort, and style for family living and entertaining.With 100K in upgrades, the property welcomes you with a beautiful front façade, granite entry steps, and an extended driveway that elevate curb appeal and convenience. The private backyard serves as a tranquil city oasis, surrounded by mature trees and nature.Inside, the main floor features an open-concept layout with 9-foot ceilings, bright living and dining areas, and a walk-out to the backyard. The chef-inspired kitchen offers generous workspace and storage, flowing seamlessly into the cozy family room with a feature wall and gas fireplace.The second level includes two bedrooms, including a well-appointed primary suite with two walk-in closets and a private ensuite. A dedicated laundry room with modern appliances enhances everyday practicality.The third level offers an additional master-sized bedroom and a spacious recreation area that can easily convert into a fourth bedroom. The larger bedroom provides room for a sitting area or office nook and opens onto a large balcony with unobstructed golf course views.Outdoors, enjoy a peaceful and private setting with a stone patio and raised deck-ideal for relaxing, gardening, or entertaining. Few homes in the area back directly onto the course, making this property truly standout.Located in one of Mississauga's most desirable enclaves, the home is steps from Long Branch GO, Port Credit Village, parks, top-rated schools, dining, and major commuter routes.With its premium lot, thoughtful interiors, and exceptional location, 1223 Owls Head Rd. offers a rare opportunity to enjoy the best of Lakeview living (id:50886)
Property Details
| MLS® Number | W12569342 |
| Property Type | Single Family |
| Community Name | Lakeview |
| Amenities Near By | Golf Nearby, Hospital |
| Equipment Type | Hrv, Water Heater |
| Features | Ravine |
| Parking Space Total | 2 |
| Rental Equipment Type | Hrv, Water Heater |
Building
| Bathroom Total | 4 |
| Bedrooms Above Ground | 3 |
| Bedrooms Below Ground | 1 |
| Bedrooms Total | 4 |
| Age | 6 To 15 Years |
| Amenities | Fireplace(s) |
| Appliances | Garage Door Opener Remote(s), Range, Dishwasher, Dryer, Garage Door Opener, Stove, Washer, Window Coverings, Refrigerator |
| Basement Development | Unfinished |
| Basement Type | N/a (unfinished) |
| Construction Style Attachment | Semi-detached |
| Cooling Type | Central Air Conditioning |
| Exterior Finish | Brick |
| Fireplace Present | Yes |
| Flooring Type | Hardwood, Carpeted |
| Foundation Type | Poured Concrete |
| Half Bath Total | 1 |
| Heating Fuel | Natural Gas |
| Heating Type | Forced Air |
| Stories Total | 3 |
| Size Interior | 2,000 - 2,500 Ft2 |
| Type | House |
| Utility Water | Municipal Water |
Parking
| Attached Garage | |
| Garage |
Land
| Acreage | No |
| Land Amenities | Golf Nearby, Hospital |
| Sewer | Sanitary Sewer |
| Size Depth | 98 Ft ,9 In |
| Size Frontage | 31 Ft |
| Size Irregular | 31 X 98.8 Ft |
| Size Total Text | 31 X 98.8 Ft |
| Surface Water | Lake/pond |
| Zoning Description | Rm3 |
Rooms
| Level | Type | Length | Width | Dimensions |
|---|---|---|---|---|
| Second Level | Primary Bedroom | 4.24 m | 6.78 m | 4.24 m x 6.78 m |
| Second Level | Bedroom 2 | 3.17 m | 4.79 m | 3.17 m x 4.79 m |
| Third Level | Bedroom 3 | 4.1 m | 4.85 m | 4.1 m x 4.85 m |
| Third Level | Recreational, Games Room | 5.93 m | 5.67 m | 5.93 m x 5.67 m |
| Main Level | Great Room | 3.06 m | 6.88 m | 3.06 m x 6.88 m |
| Main Level | Dining Room | 2.86 m | 3.23 m | 2.86 m x 3.23 m |
| Main Level | Kitchen | 2.86 m | 3.65 m | 2.86 m x 3.65 m |
https://www.realtor.ca/real-estate/29129381/1223-owls-head-road-mississauga-lakeview-lakeview
Contact Us
Contact us for more information
Mitul Kadakia
Broker of Record
(647) 344-5566
www.youtube.com/embed/x2JBz2KvQbI
www.youtube.com/embed/R4m92NNLzSU
www.mkpro.ca/
www.facebook.com/mkpro.ca
twitter.com/mitulkadakia
www.linkedin.com/in/mitulkadakia/
66 Antibes Dr
Brampton, Ontario L6X 5H5
(416) 365-0100
(416) 365-0200
www.savemax365.company/

