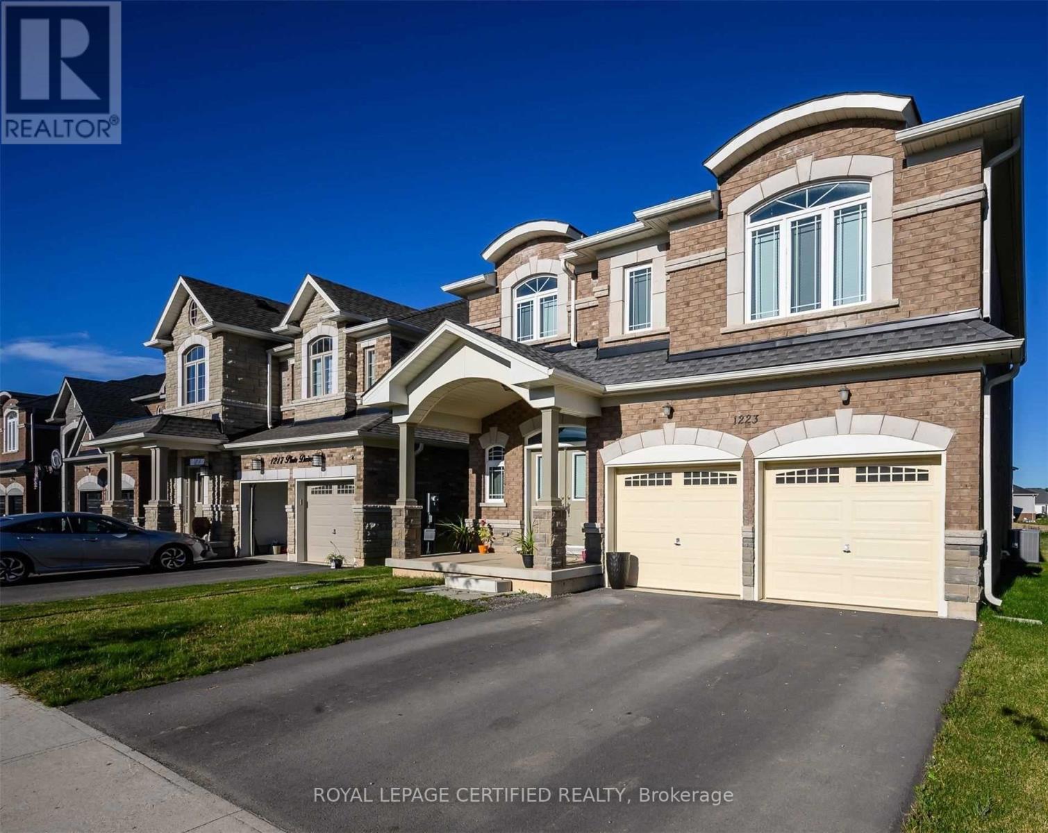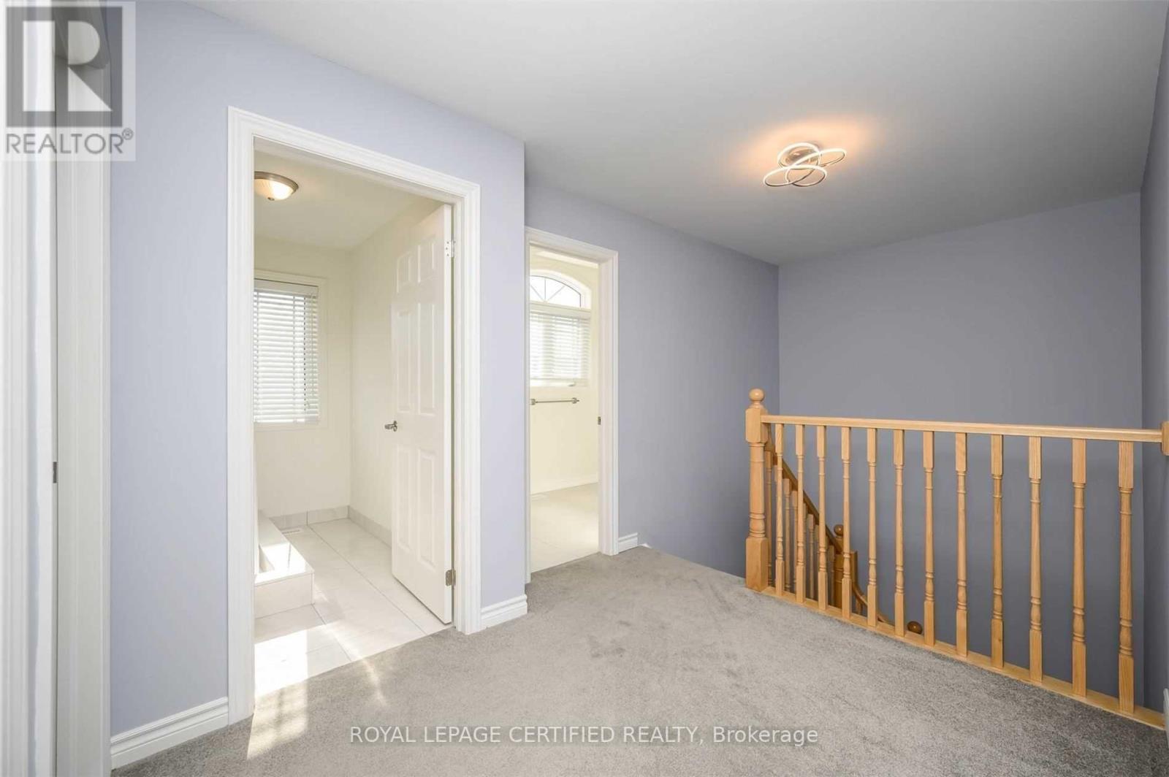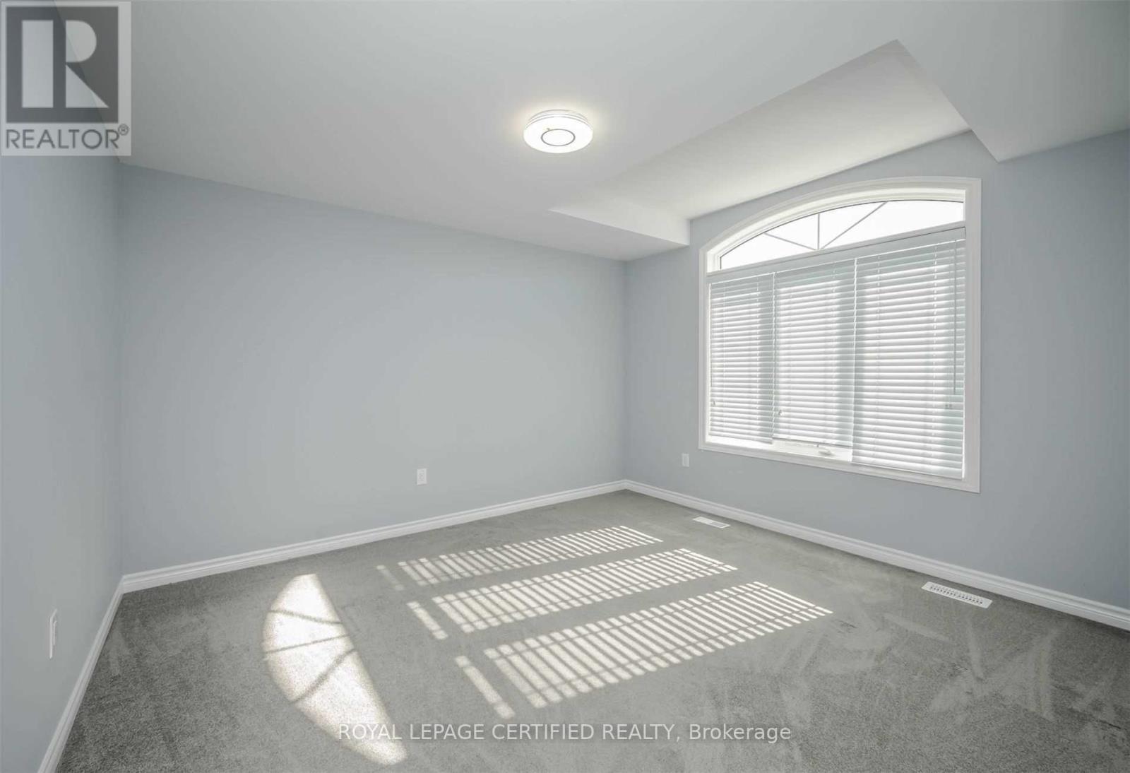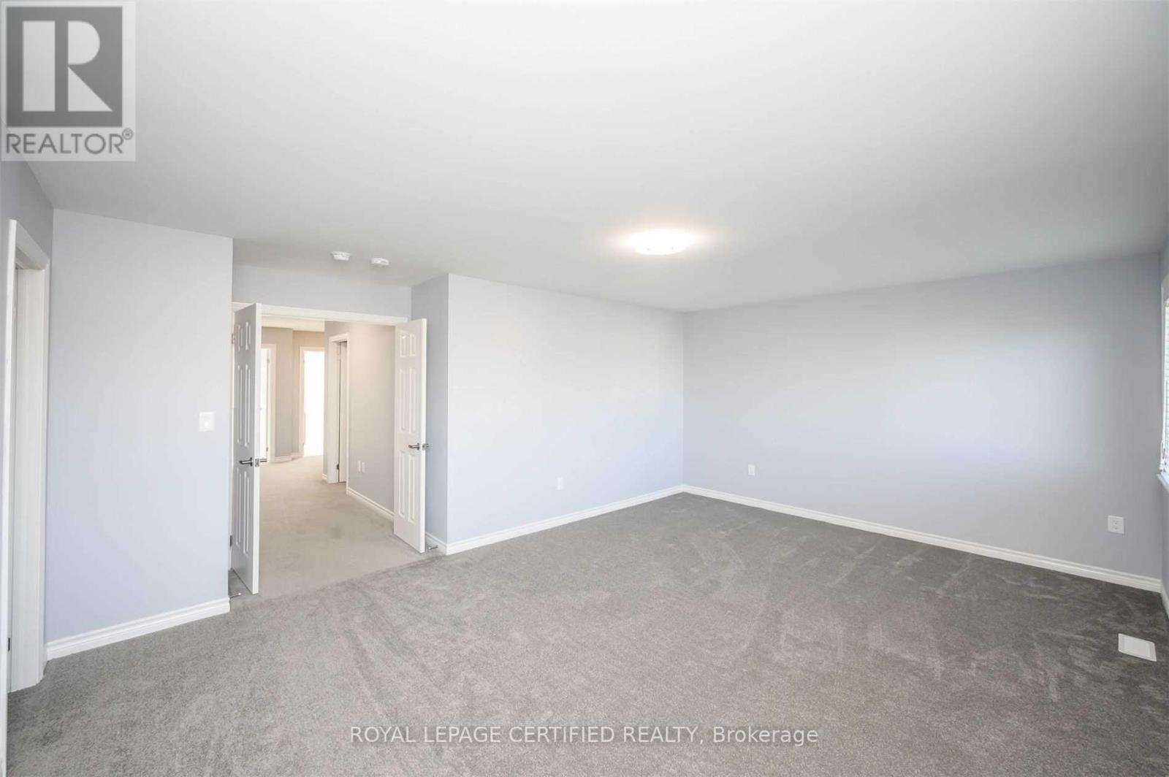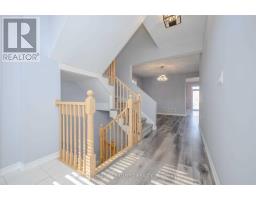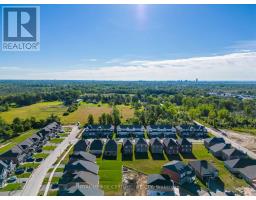1223 Plato Drive Fort Erie, Ontario L2A 0C7
4 Bedroom
3 Bathroom
Central Air Conditioning
Forced Air
$825,000
Welcome To This Gorgeous 2- Storey Detached High Pointe Meadows Home. This Gem Is Built On A 40Ft X 114Ft Lot With Walking Distance To Fort Erie Golf Club. An Excellent Home With Large Windows Capturing The Beautiful Morning Sun To Jump Start A Little Over A 10 Minute Drive To The Stunning Crystal Beach. With 20 Minutes To Niagara Falls And 10 Minutes To The Us Border (Peace Bridge), This Is A Must Have Property. (id:50886)
Property Details
| MLS® Number | X9038982 |
| Property Type | Single Family |
| ParkingSpaceTotal | 4 |
Building
| BathroomTotal | 3 |
| BedroomsAboveGround | 4 |
| BedroomsTotal | 4 |
| BasementDevelopment | Unfinished |
| BasementType | N/a (unfinished) |
| ConstructionStyleAttachment | Detached |
| CoolingType | Central Air Conditioning |
| ExteriorFinish | Brick |
| FlooringType | Carpeted, Ceramic, Laminate |
| FoundationType | Brick |
| HalfBathTotal | 1 |
| HeatingFuel | Natural Gas |
| HeatingType | Forced Air |
| StoriesTotal | 2 |
| Type | House |
| UtilityWater | Municipal Water |
Parking
| Attached Garage |
Land
| Acreage | No |
| Sewer | Sanitary Sewer |
| SizeDepth | 114 Ft ,9 In |
| SizeFrontage | 40 Ft ,7 In |
| SizeIrregular | 40.65 X 114.83 Ft |
| SizeTotalText | 40.65 X 114.83 Ft |
Rooms
| Level | Type | Length | Width | Dimensions |
|---|---|---|---|---|
| Second Level | Bedroom 4 | 3.96 m | 3.84 m | 3.96 m x 3.84 m |
| Second Level | Primary Bedroom | 5.77 m | 4.89 m | 5.77 m x 4.89 m |
| Second Level | Laundry Room | 1.72 m | 2.53 m | 1.72 m x 2.53 m |
| Second Level | Bathroom | 3.49 m | 1.88 m | 3.49 m x 1.88 m |
| Second Level | Bathroom | 3.14 m | 2.78 m | 3.14 m x 2.78 m |
| Second Level | Bedroom 2 | 3.35 m | 3.75 m | 3.35 m x 3.75 m |
| Second Level | Bedroom 3 | 3.96 m | 3.98 m | 3.96 m x 3.98 m |
| Main Level | Eating Area | 2.69 m | 3.97 m | 2.69 m x 3.97 m |
| Main Level | Dining Room | 3.97 m | 3.78 m | 3.97 m x 3.78 m |
| Main Level | Kitchen | 2.8 m | 3.97 m | 2.8 m x 3.97 m |
| Main Level | Living Room | 3.41 m | 6.54 m | 3.41 m x 6.54 m |
https://www.realtor.ca/real-estate/27172333/1223-plato-drive-fort-erie
Interested?
Contact us for more information
Mj Subenthiran
Salesperson
Royal LePage Certified Realty
4 Mclaughlin Rd.s. #10
Brampton, Ontario L6Y 3B2
4 Mclaughlin Rd.s. #10
Brampton, Ontario L6Y 3B2



