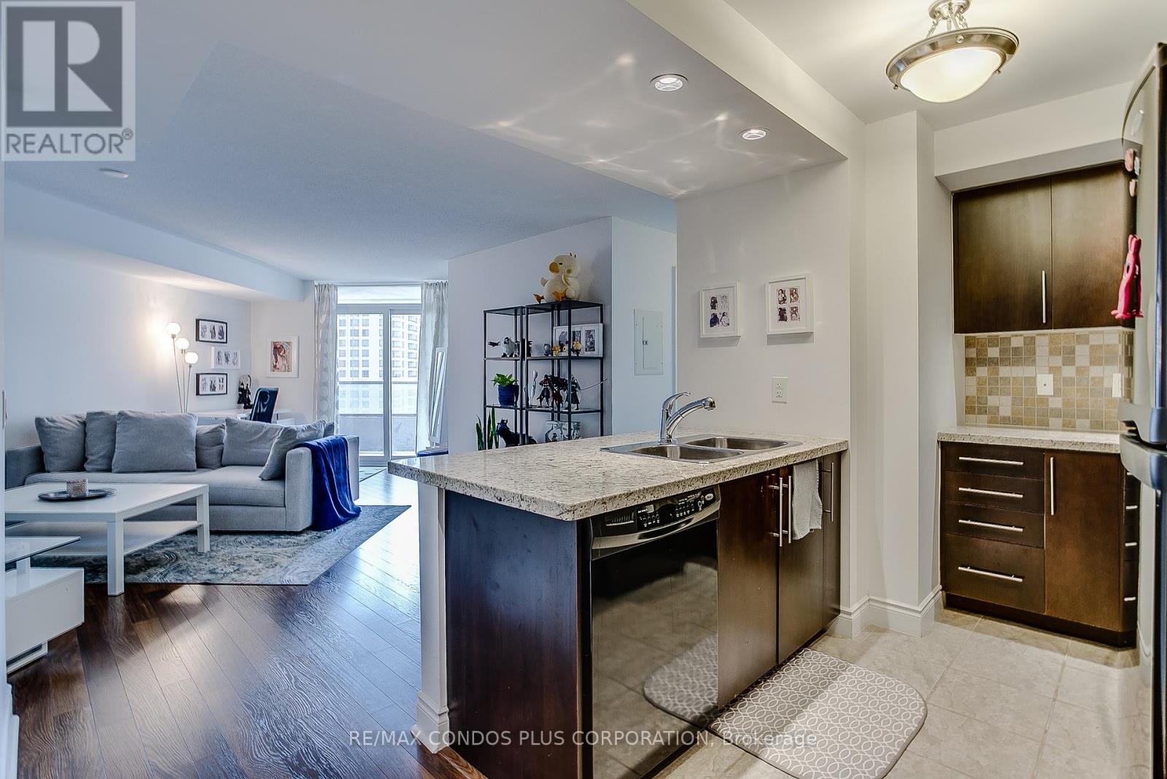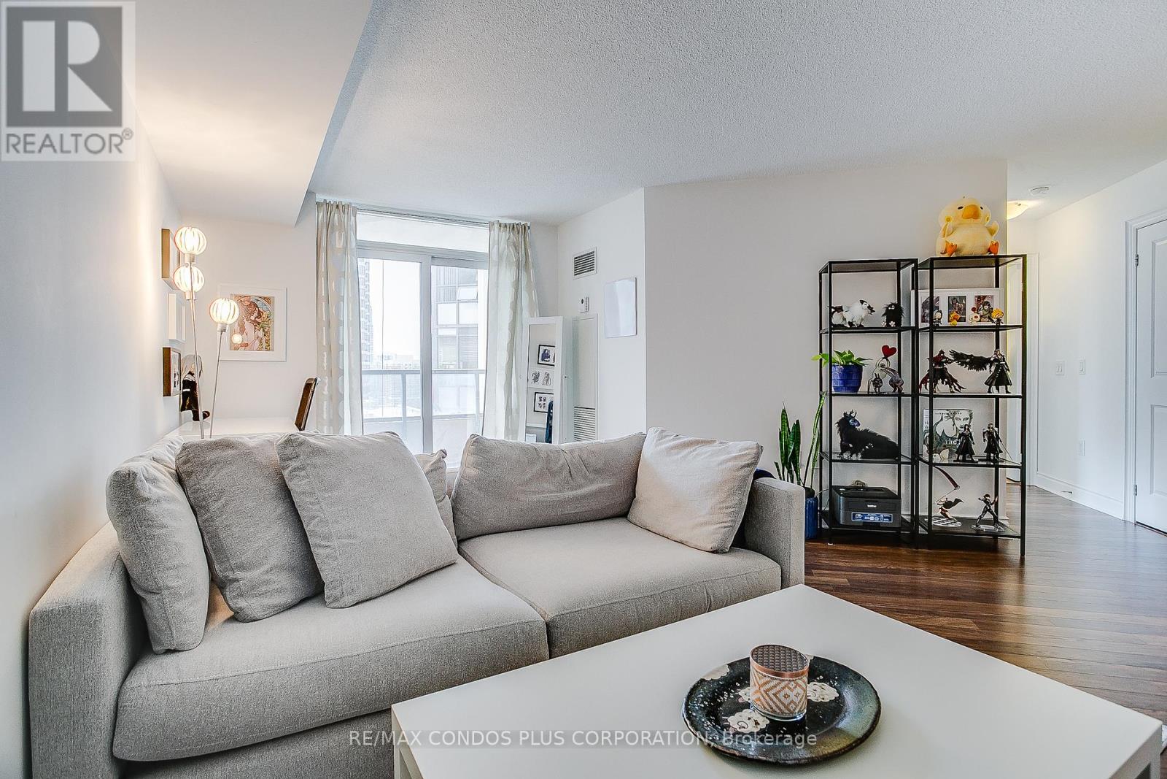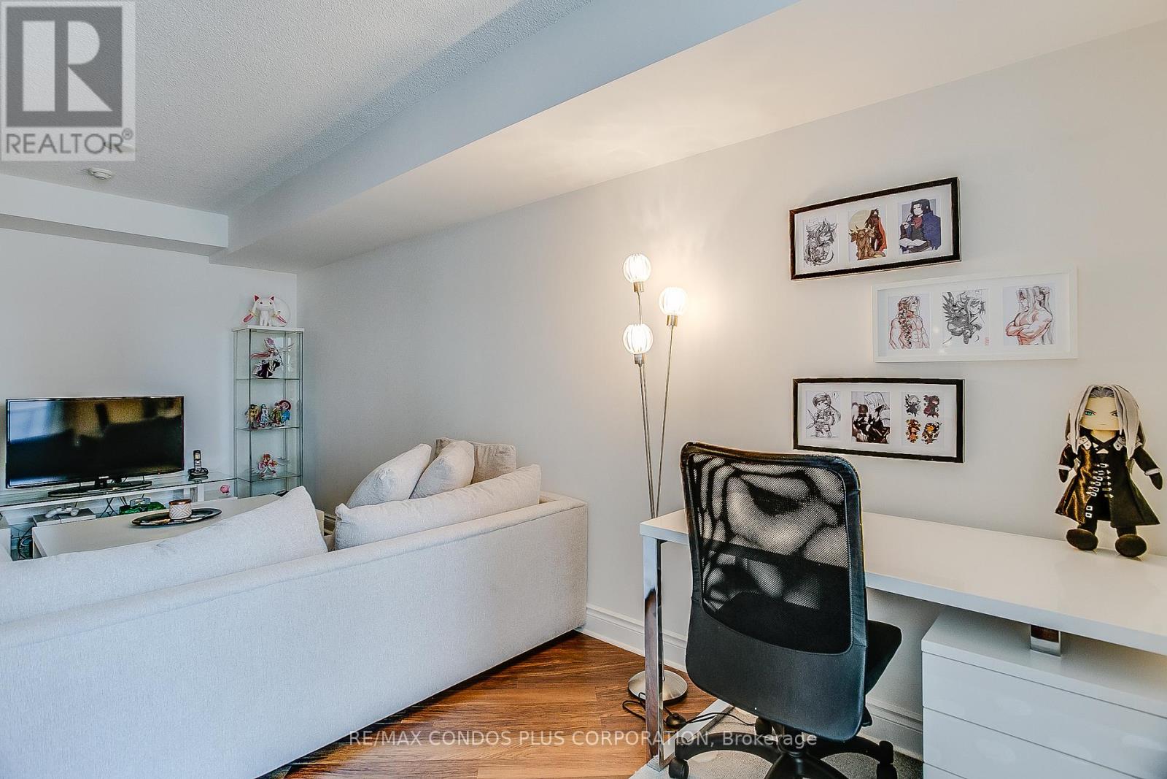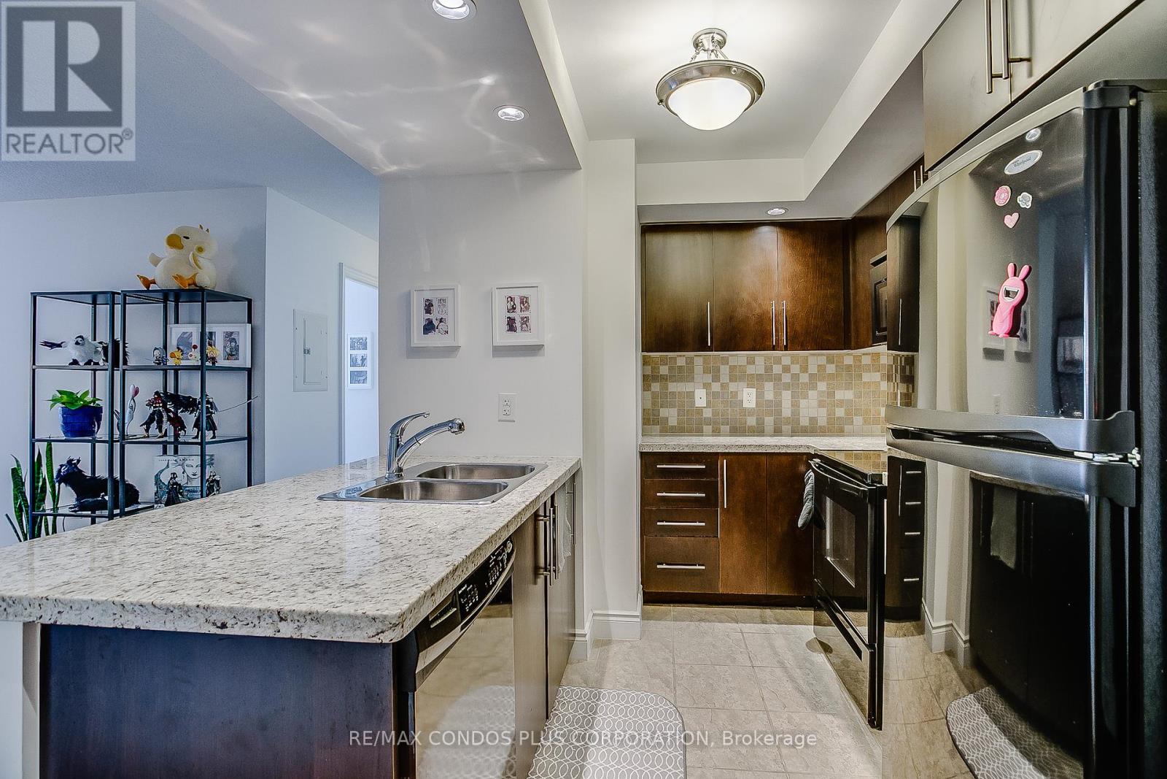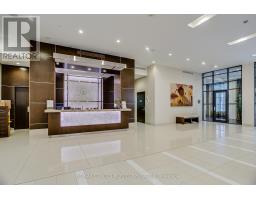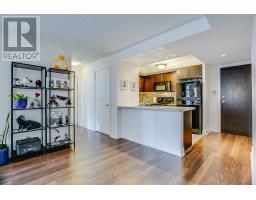1224 - 500 Doris Avenue Toronto, Ontario M2N 0C1
$2,450 Monthly
Tridel's luxurious Grand Triomphe 2! Bright and spacious 1-bed, 1-bath just south of Yonge and Finch. Features approximately 680 sf of interior living space, super functional open concept floor plan, large balcony, and sunny south exposure. Lovely interior with laminate floors, 9 ft ceilings, and well appointed kitchen, including full-size appliances, breakfast bar, double sink, and granite counter tops. Generously sized bedroom with loads of closet space. 1 parking space and 1 locker included. Conveniently located just off Yonge St., minutes from the Finch Subway Station, GO Bus Station, Metro grocery store, Shoppers Drug Mart, and countless restaurants, cafes, and shops. **** EXTRAS **** Wonderful building amenities: 24-hour concierge, indoor pool, exercise room, guest suites, rooftop terrace with BBQs, virtual golf simulator, billiards room, theatre room, meeting room, party room, and visitor parking. (id:50886)
Property Details
| MLS® Number | C11934986 |
| Property Type | Single Family |
| Neigbourhood | North York City Centre |
| Community Name | Willowdale East |
| Amenities Near By | Park, Public Transit, Schools |
| Community Features | Pets Not Allowed, Community Centre |
| Features | Balcony, In Suite Laundry, Guest Suite |
| Parking Space Total | 1 |
| Pool Type | Indoor Pool |
Building
| Bathroom Total | 1 |
| Bedrooms Above Ground | 1 |
| Bedrooms Total | 1 |
| Amenities | Security/concierge, Exercise Centre, Party Room, Visitor Parking, Storage - Locker |
| Appliances | Dishwasher, Dryer, Microwave, Oven, Range, Refrigerator, Washer, Window Coverings |
| Cooling Type | Central Air Conditioning |
| Exterior Finish | Concrete |
| Fire Protection | Security System |
| Flooring Type | Laminate, Ceramic, Carpeted |
| Heating Fuel | Natural Gas |
| Heating Type | Forced Air |
| Size Interior | 600 - 699 Ft2 |
| Type | Apartment |
Parking
| Underground |
Land
| Acreage | No |
| Land Amenities | Park, Public Transit, Schools |
Rooms
| Level | Type | Length | Width | Dimensions |
|---|---|---|---|---|
| Flat | Living Room | 5.53 m | 3.73 m | 5.53 m x 3.73 m |
| Flat | Dining Room | 5.53 m | 3.73 m | 5.53 m x 3.73 m |
| Flat | Kitchen | 2.97 m | 2.44 m | 2.97 m x 2.44 m |
| Flat | Bedroom | 3.61 m | 3.25 m | 3.61 m x 3.25 m |
Contact Us
Contact us for more information
Francesco Jr. Lardi
Broker
franklardi.ca/
45 Harbour Square
Toronto, Ontario M5J 2G4
(416) 203-6636
(416) 203-1908
www.remaxcondosplus.com/






