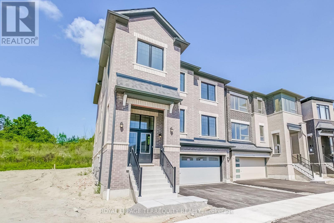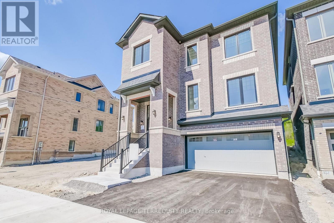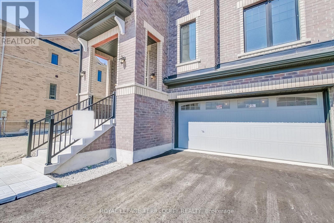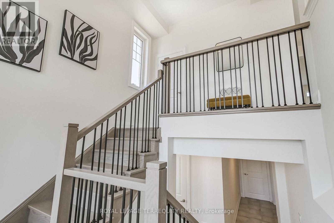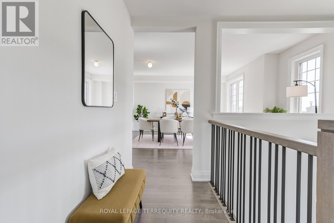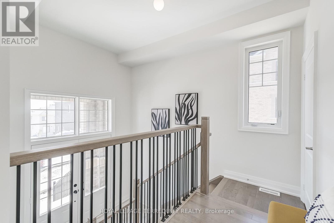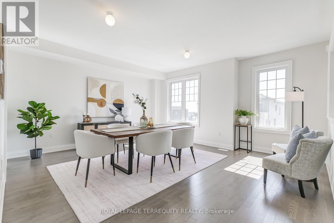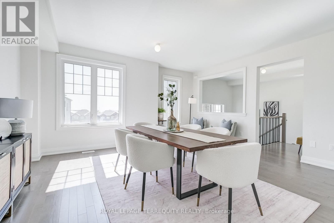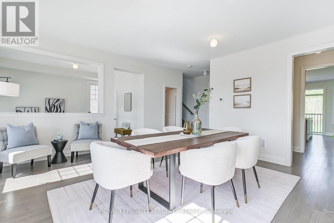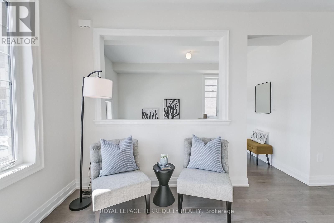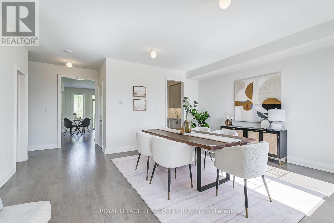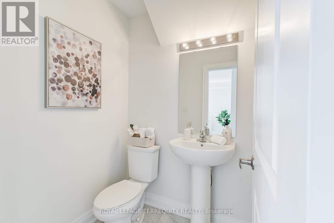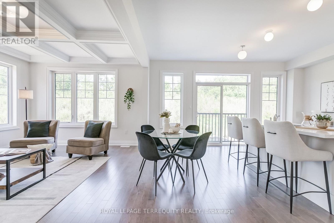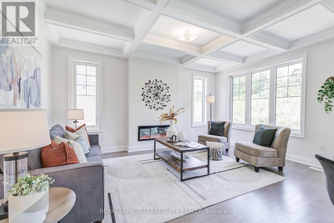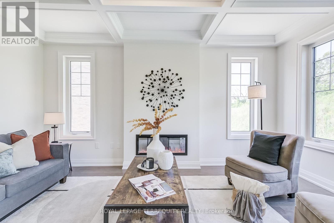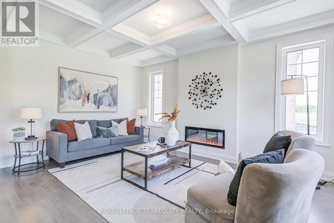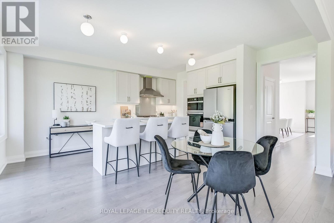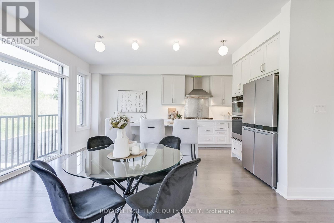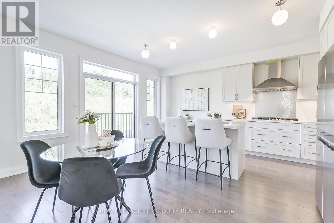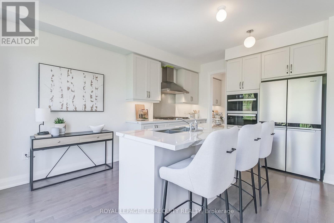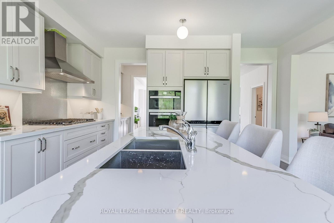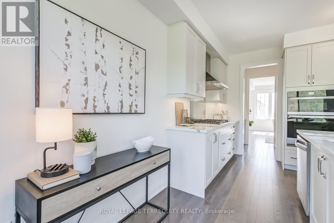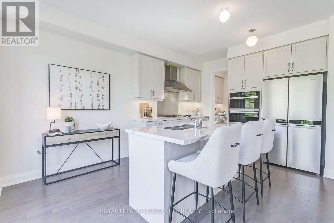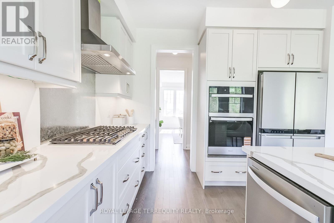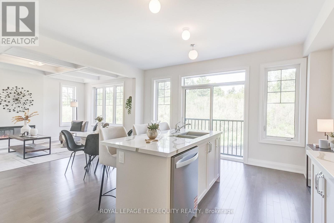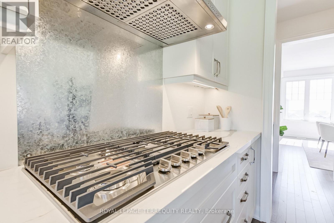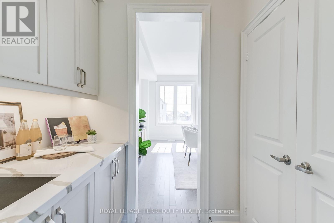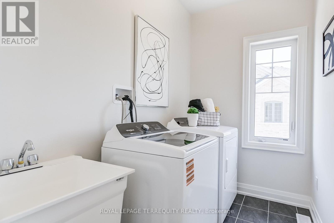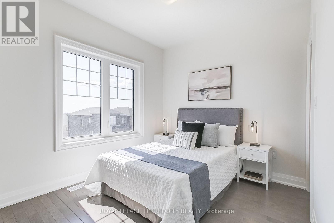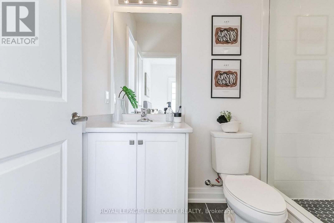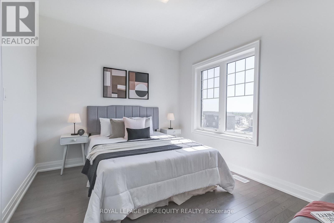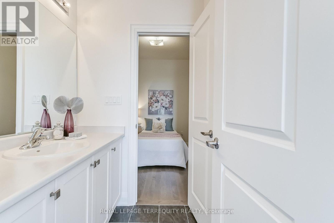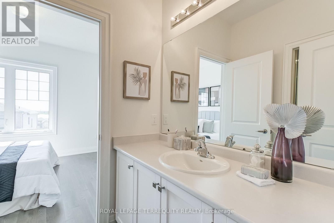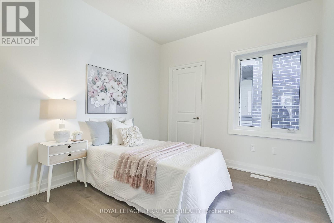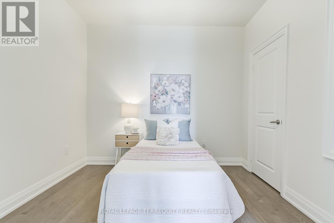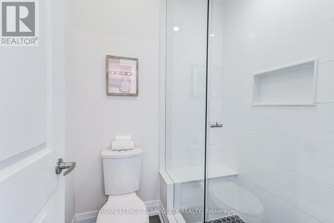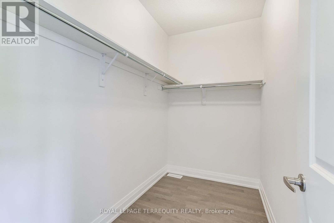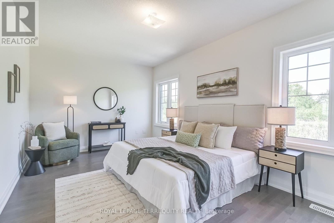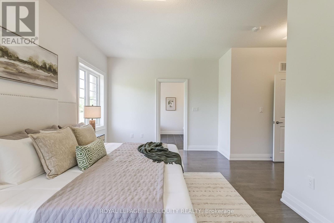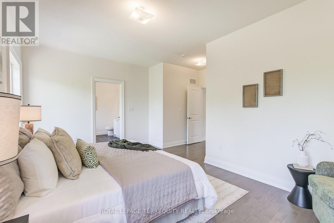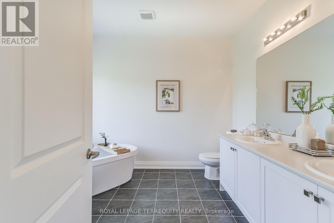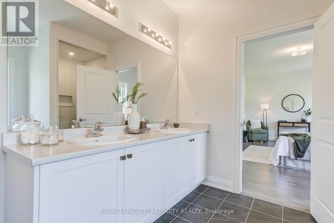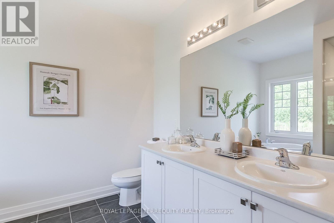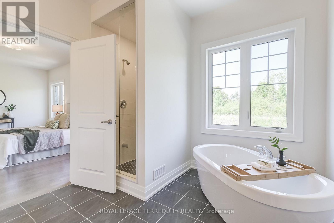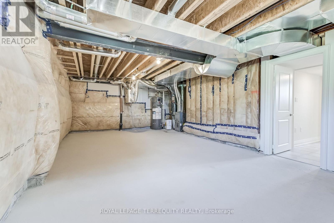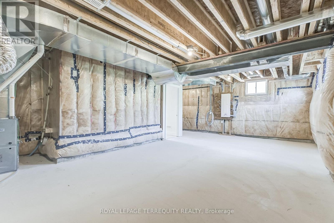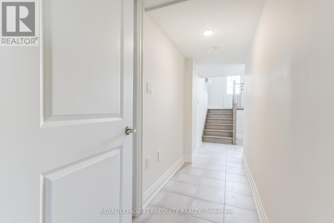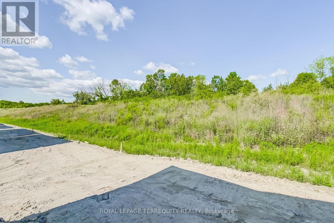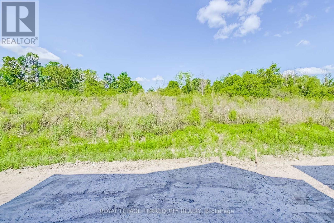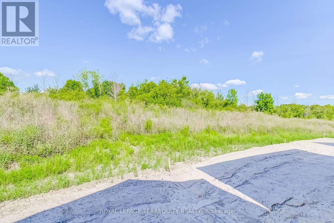1224 Talisman Manor Pickering, Ontario L1X 0R9
$1,369,000
Welcome to the Colosseum model a stunning home on a premium lot backing onto peaceful greenspace in the sought-after Seaton community. This thoughtfully designed layout offers spacious open-concept living with elegant upgraded built-in appliances in the modern kitchen, ideal for both daily living and entertaining. Enjoy seamless indoor-outdoor flow, generous principal rooms, and functional design elements throughout. A rare opportunity to own a home that combines natural serenity with refined style. (id:50886)
Property Details
| MLS® Number | E12310726 |
| Property Type | Single Family |
| Community Name | Rural Pickering |
| Equipment Type | Water Heater |
| Parking Space Total | 4 |
| Rental Equipment Type | Water Heater |
Building
| Bathroom Total | 4 |
| Bedrooms Above Ground | 4 |
| Bedrooms Total | 4 |
| Age | New Building |
| Amenities | Fireplace(s) |
| Appliances | Dishwasher, Stove, Refrigerator |
| Basement Development | Unfinished |
| Basement Features | Separate Entrance |
| Basement Type | N/a (unfinished), N/a |
| Construction Style Attachment | Detached |
| Cooling Type | Central Air Conditioning |
| Exterior Finish | Brick |
| Fireplace Present | Yes |
| Foundation Type | Poured Concrete |
| Half Bath Total | 1 |
| Heating Fuel | Electric |
| Heating Type | Forced Air |
| Stories Total | 3 |
| Size Interior | 2,500 - 3,000 Ft2 |
| Type | House |
| Utility Water | Municipal Water |
Parking
| Attached Garage | |
| Garage |
Land
| Acreage | No |
| Sewer | Sanitary Sewer |
| Size Depth | 82 Ft |
| Size Frontage | 33 Ft ,9 In |
| Size Irregular | 33.8 X 82 Ft |
| Size Total Text | 33.8 X 82 Ft|under 1/2 Acre |
| Zoning Description | Residential |
Rooms
| Level | Type | Length | Width | Dimensions |
|---|
https://www.realtor.ca/real-estate/28660724/1224-talisman-manor-pickering-rural-pickering
Contact Us
Contact us for more information
Devon Ashley Abbruzzese
Salesperson
3000 Garden St #101a
Whitby, Ontario L1R 2G6
(905) 493-5220
(905) 493-5221

