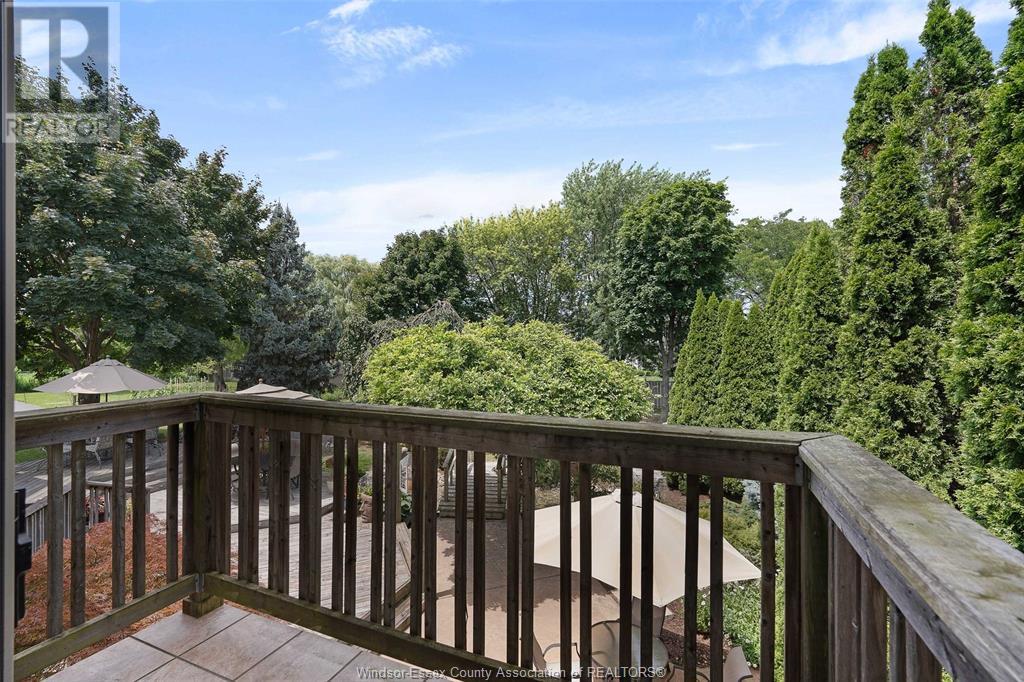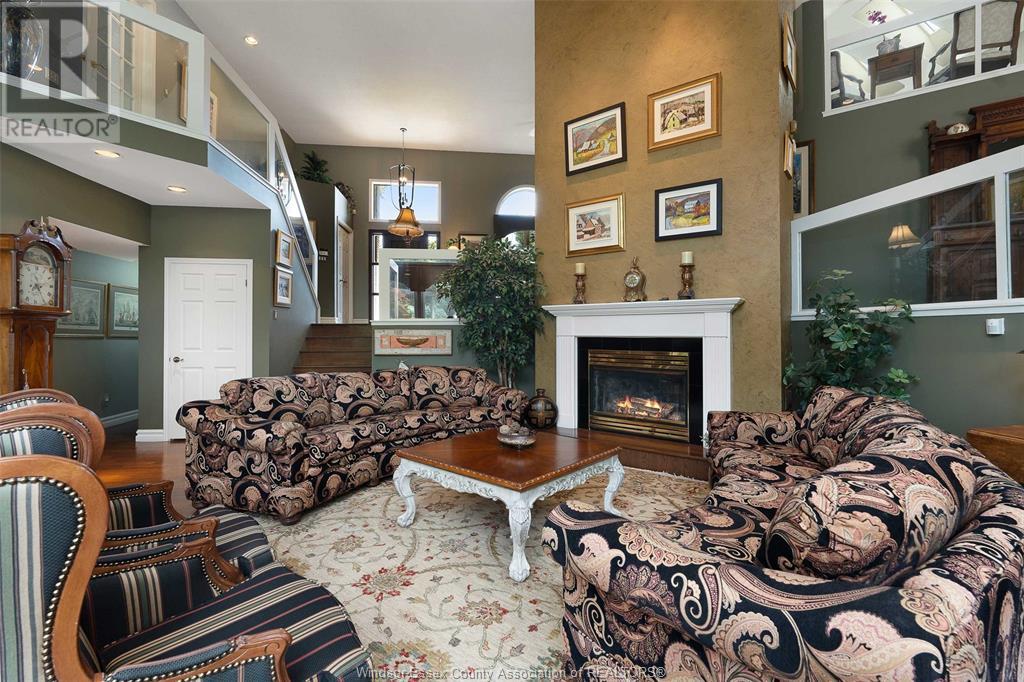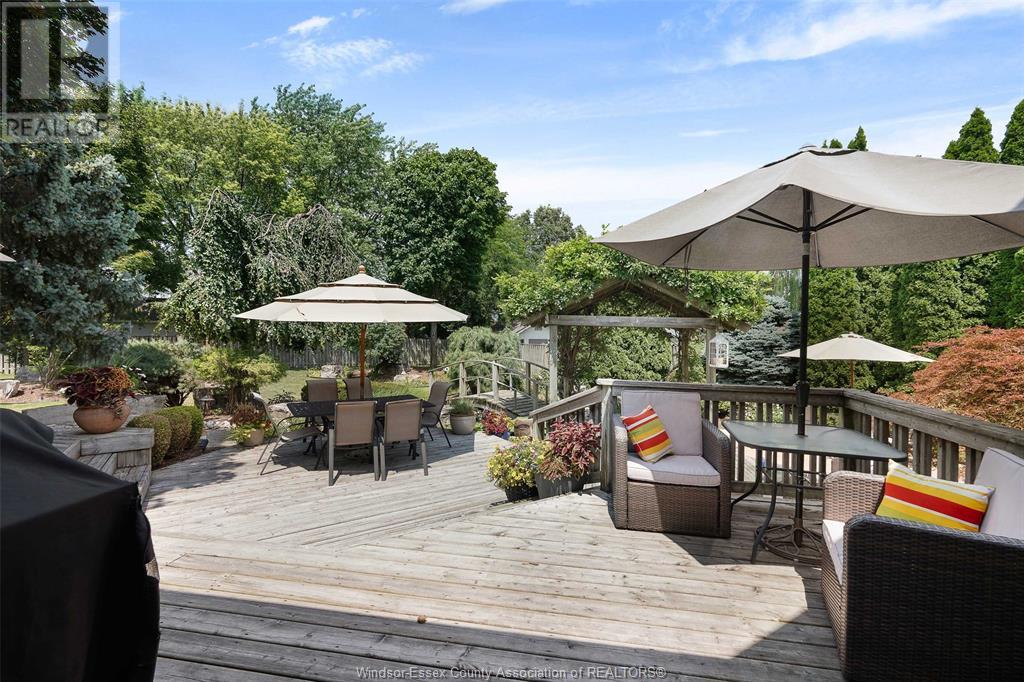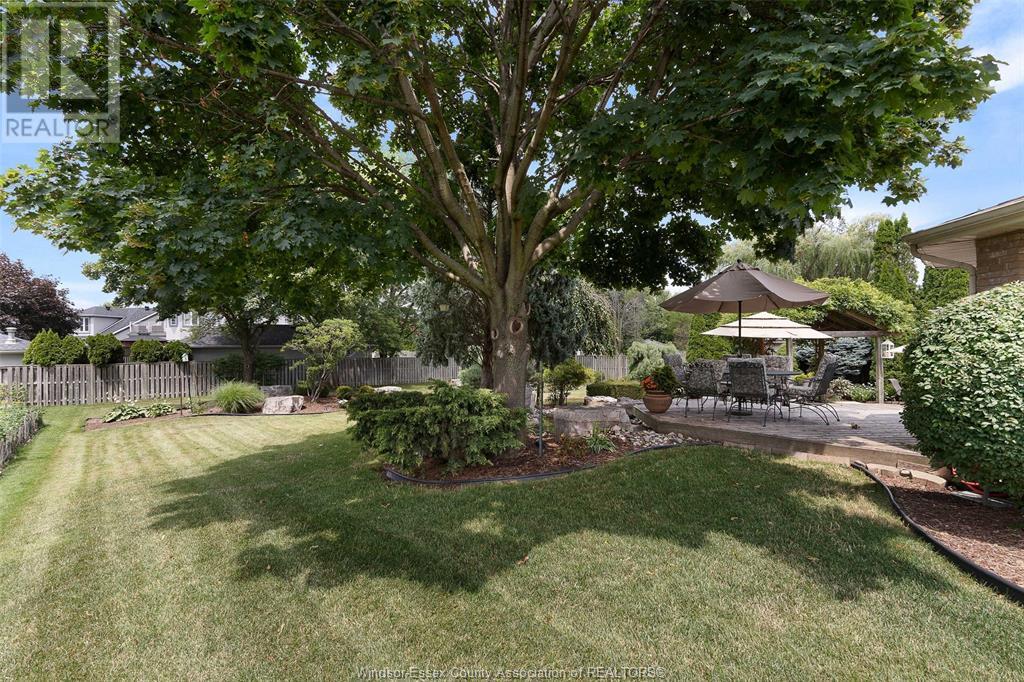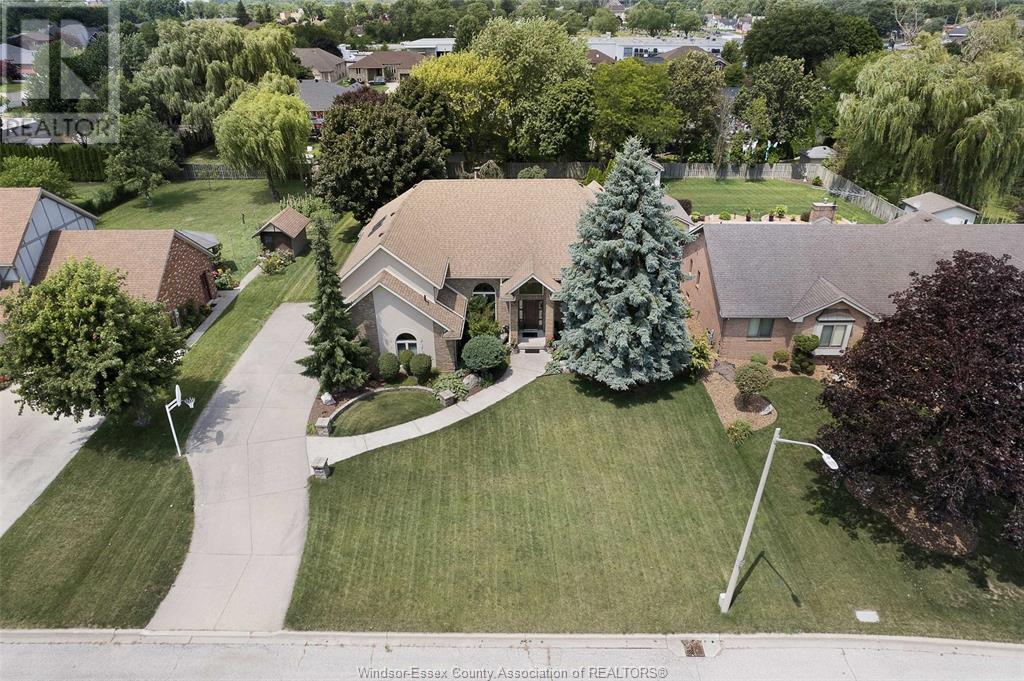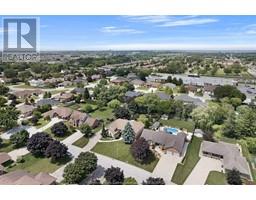12246 Lessard Tecumseh, Ontario N8N 4M2
$1,098,900
STUNNING MULTI LEVEL IN TECUMSEH! boasts 4 bdrms (master retreat w/ensuite & sitting area w/balcony), 3.5 baths, living rm, sharp white kitchen designed by Wayne’s Custom Woodcraft w/upgraded SS built-in appls, (includes steam oven), show stopper family rm w/soaring high ceilings, gorgeous windows, gas fp, custom oak wet bar & walk out to rear yard, home office w/cathedral ceilings, lower family rm w/gas fp & built in cabinets. Nestled on a large 87 x 190 ft treed lot and beautifully landscaped complete w/3 tier deck, patio, pergola, streaming pond (Landscape Effects), spr sys & 3 car garage. Seller reserves the right to accept or decline any and all offers at their discretion for any reason. (id:50886)
Property Details
| MLS® Number | 24021364 |
| Property Type | Single Family |
| Features | Double Width Or More Driveway, Concrete Driveway, Finished Driveway, Front Driveway |
Building
| BathroomTotal | 4 |
| BedroomsAboveGround | 3 |
| BedroomsBelowGround | 1 |
| BedroomsTotal | 4 |
| Appliances | Cooktop, Dishwasher, Dryer, Refrigerator, Washer, Oven |
| ArchitecturalStyle | 5 Level |
| ConstructedDate | 1989 |
| ConstructionStyleAttachment | Detached |
| ConstructionStyleSplitLevel | Sidesplit |
| CoolingType | Central Air Conditioning |
| ExteriorFinish | Brick |
| FireplaceFuel | Gas |
| FireplacePresent | Yes |
| FireplaceType | Insert |
| FlooringType | Carpeted, Ceramic/porcelain, Hardwood |
| FoundationType | Concrete |
| HalfBathTotal | 1 |
| HeatingFuel | Natural Gas |
| HeatingType | Forced Air, Furnace |
| StoriesTotal | 2 |
| Type | House |
Parking
| Attached Garage | |
| Garage | |
| Inside Entry |
Land
| Acreage | No |
| LandscapeFeatures | Landscaped |
| SizeIrregular | 87x190 |
| SizeTotalText | 87x190 |
| ZoningDescription | Res |
Rooms
| Level | Type | Length | Width | Dimensions |
|---|---|---|---|---|
| Second Level | 4pc Ensuite Bath | Measurements not available | ||
| Second Level | Den | Measurements not available | ||
| Second Level | Primary Bedroom | Measurements not available | ||
| Third Level | Bedroom | Measurements not available | ||
| Third Level | Den | Measurements not available | ||
| Fourth Level | 4pc Bathroom | Measurements not available | ||
| Fourth Level | Bedroom | Measurements not available | ||
| Fourth Level | Bedroom | Measurements not available | ||
| Fourth Level | Family Room/fireplace | Measurements not available | ||
| Fifth Level | 3pc Bathroom | Measurements not available | ||
| Fifth Level | Storage | Measurements not available | ||
| Fifth Level | Utility Room | Measurements not available | ||
| Fifth Level | Laundry Room | Measurements not available | ||
| Fifth Level | Family Room/fireplace | Measurements not available | ||
| Main Level | 2pc Bathroom | Measurements not available | ||
| Main Level | Eating Area | Measurements not available | ||
| Main Level | Kitchen | Measurements not available | ||
| Main Level | Living Room | Measurements not available | ||
| Main Level | Foyer | Measurements not available |
https://www.realtor.ca/real-estate/27423738/12246-lessard-tecumseh
Interested?
Contact us for more information
Robert Rotondi
Sales Person
6505 Tecumseh Road East
Windsor, Ontario N8T 1E7
Sandra Rotondi
Sales Person
6505 Tecumseh Road East
Windsor, Ontario N8T 1E7





















