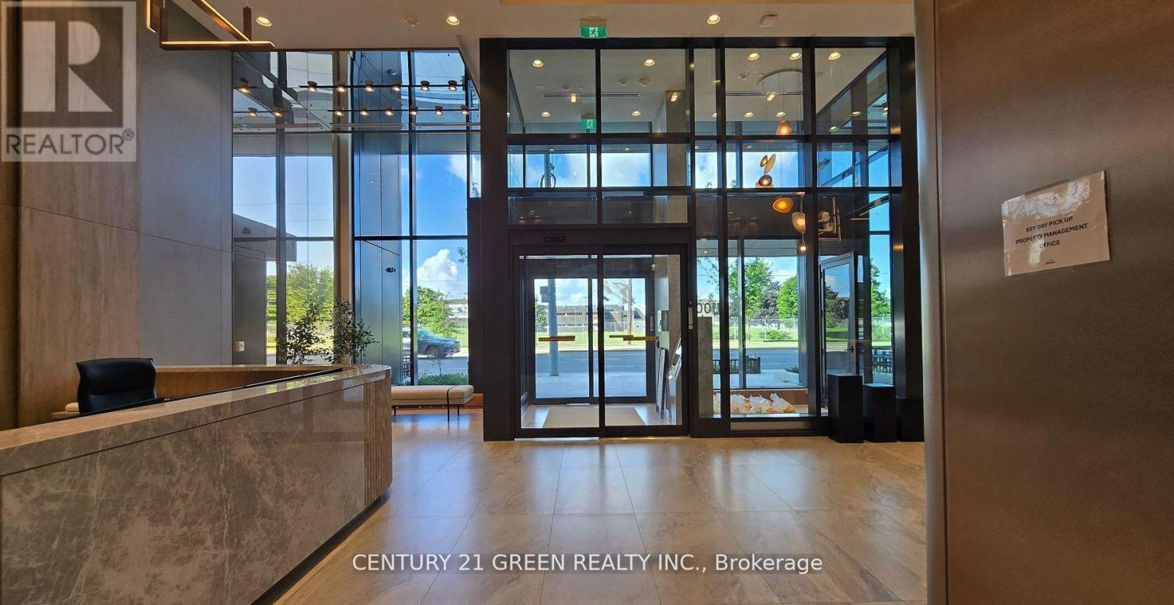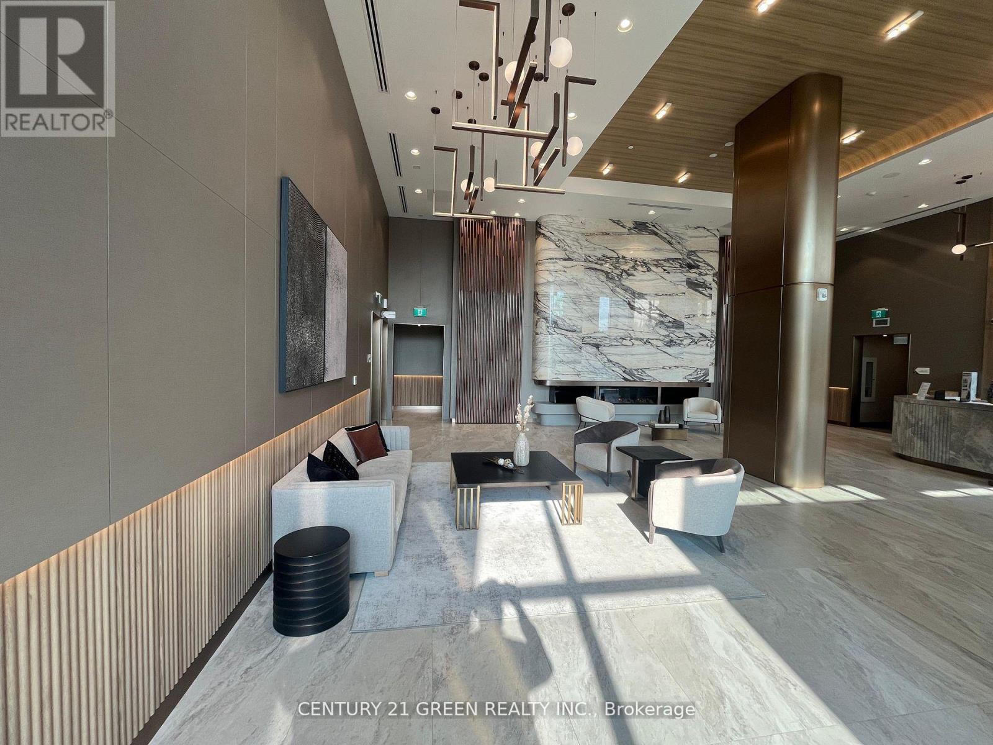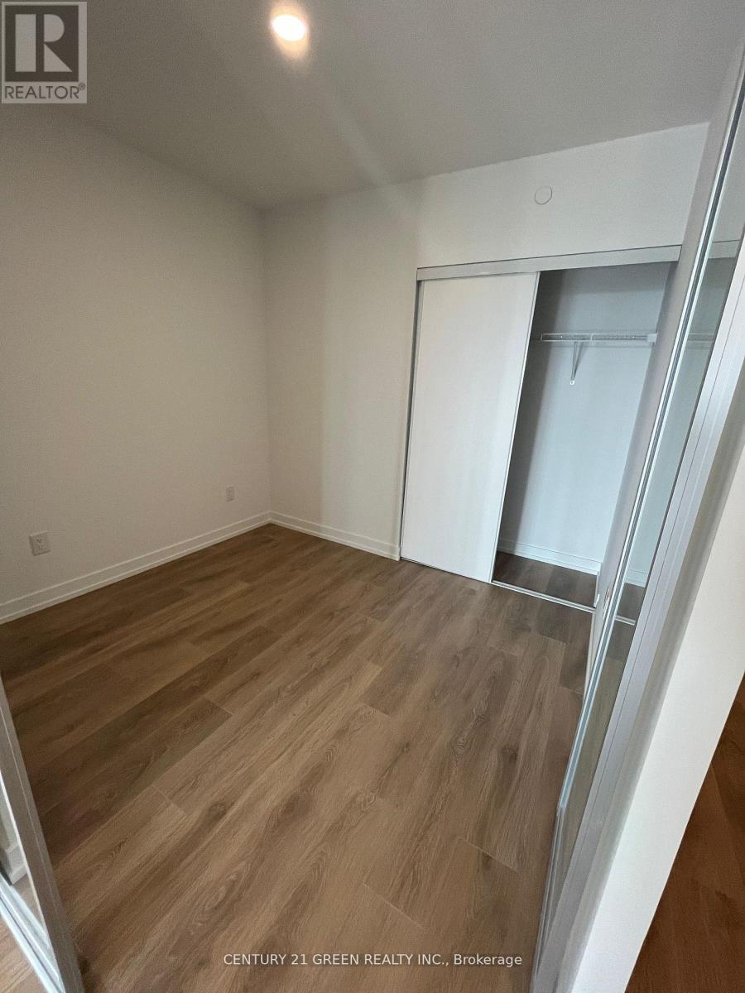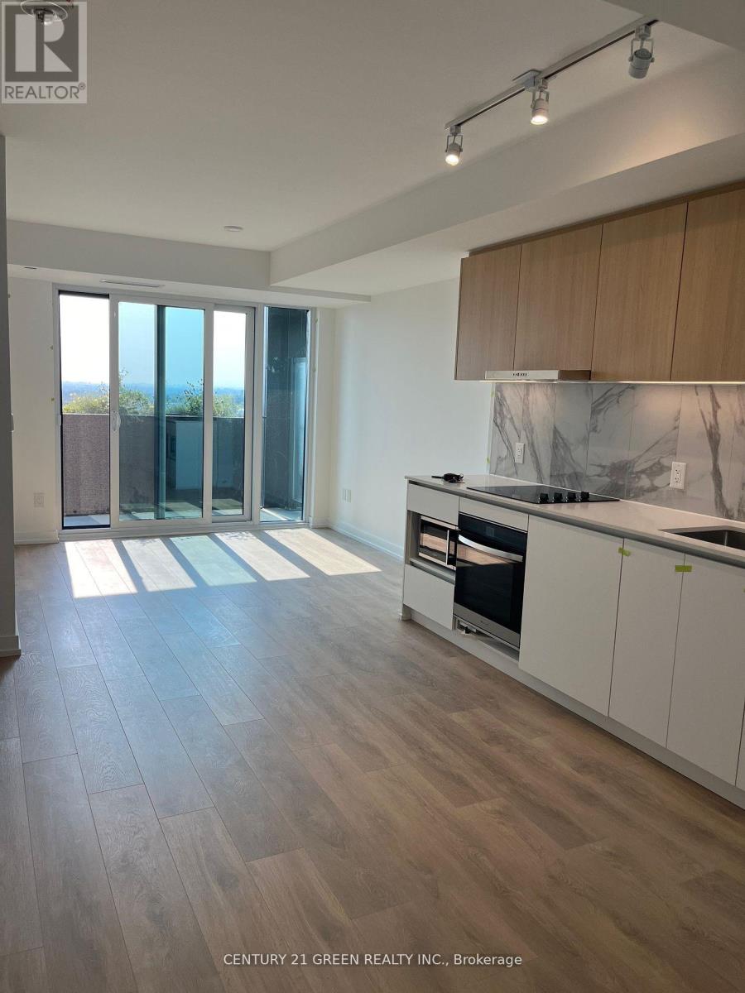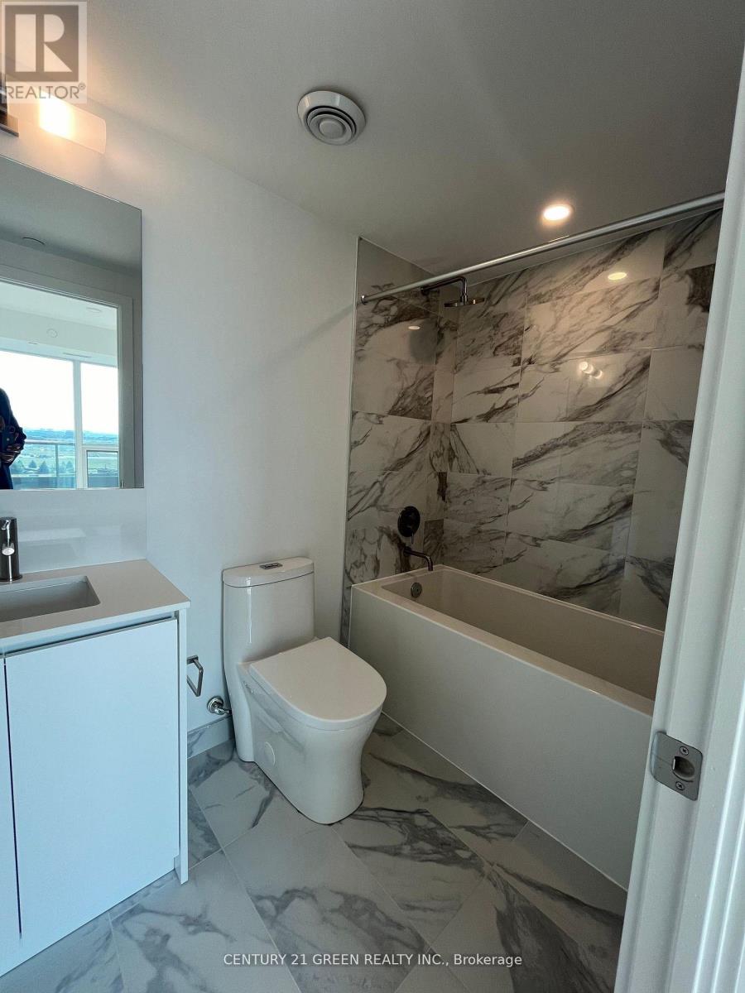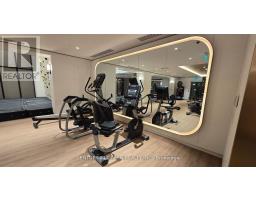1225 - 1100 Sheppard Avenue Toronto, Ontario M3K 0E4
$3,000 Monthly
Dive into the urban allure of the Westline Condominiums, where you can finally live in a place that's never been tainted by someone else's takeout leftovers. This snazzy 2-Bedroom + Study suite is your ticket to a lifestyle dripping with comfort and convenience. Whip up your gourment meals in the designer kitchen that screams ""I know my way arouond a charcuterie board!' with its custom cabinetry, shiny stainless steel appliances (including an upgraded Jennair fridge, that's almost too good for leftovers), stone backsplash and countertops, undermount sink, and under-cabinet lighting that's perfect for those midnight snack raids. Bask in the glory of the southwest-facing windows that flood your new pad with sunlight, perfect for those 'accidentally' perfect selfies. The digital thermostat lets you play god with the temperature, ensuiring you're always in your comfort zone. Floor-to-ceiling windows and hardwood floors throughout the apartment not only look stunning but also give you views. **** EXTRAS **** and let's not forget, an EV parking spot and locker is included in the same price. Talk about electrifying! (id:50886)
Property Details
| MLS® Number | W10422253 |
| Property Type | Single Family |
| Community Name | York University Heights |
| AmenitiesNearBy | Hospital, Park, Place Of Worship, Public Transit, Schools |
| CommunityFeatures | Pet Restrictions |
| Features | Balcony |
Building
| BathroomTotal | 2 |
| BedroomsAboveGround | 2 |
| BedroomsBelowGround | 1 |
| BedroomsTotal | 3 |
| Amenities | Security/concierge, Exercise Centre, Recreation Centre, Party Room, Storage - Locker |
| Appliances | Dishwasher, Dryer, Microwave, Refrigerator, Stove, Washer |
| CoolingType | Central Air Conditioning |
| ExteriorFinish | Concrete |
| FlooringType | Hardwood |
| HeatingFuel | Natural Gas |
| HeatingType | Forced Air |
| SizeInterior | 699.9943 - 798.9932 Sqft |
| Type | Apartment |
Parking
| Underground |
Land
| Acreage | No |
| LandAmenities | Hospital, Park, Place Of Worship, Public Transit, Schools |
Rooms
| Level | Type | Length | Width | Dimensions |
|---|---|---|---|---|
| Main Level | Living Room | 7.28 m | 3.08 m | 7.28 m x 3.08 m |
| Main Level | Dining Room | 7.28 m | 3.08 m | 7.28 m x 3.08 m |
| Main Level | Kitchen | 7.28 m | 3.08 m | 7.28 m x 3.08 m |
| Main Level | Primary Bedroom | 3.93 m | 2.74 m | 3.93 m x 2.74 m |
| Main Level | Bedroom 2 | 2.83 m | 2.59 m | 2.83 m x 2.59 m |
| Main Level | Study | 1.22 m | 1.22 m | 1.22 m x 1.22 m |
Interested?
Contact us for more information
Anup Singh
Broker
6980 Maritz Dr Unit 8
Mississauga, Ontario L5W 1Z3


