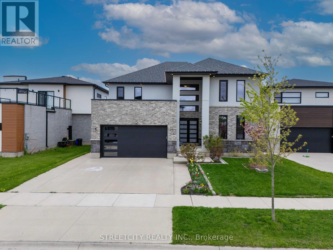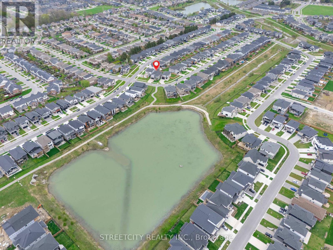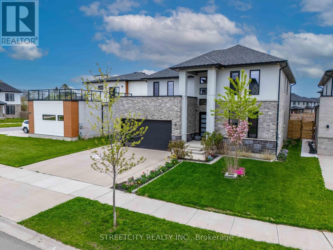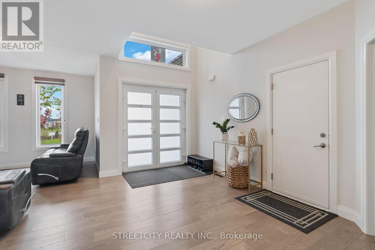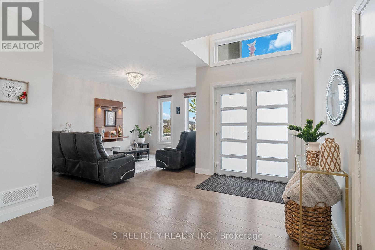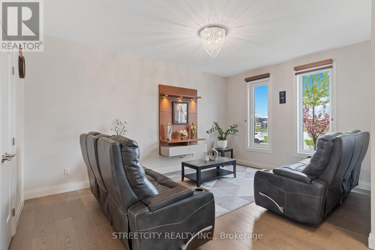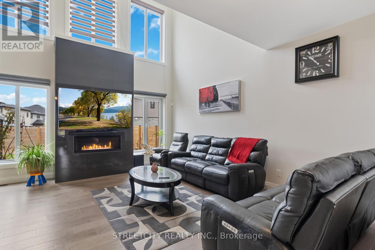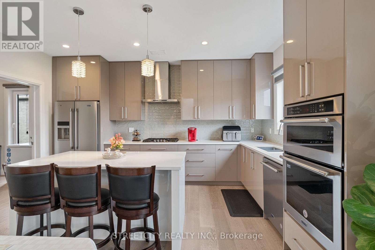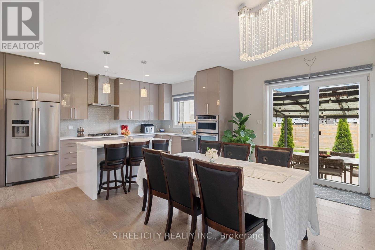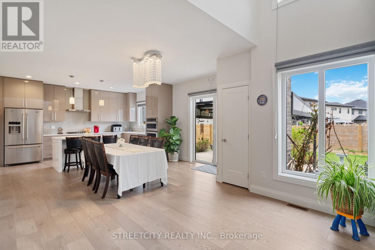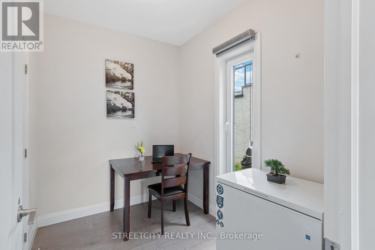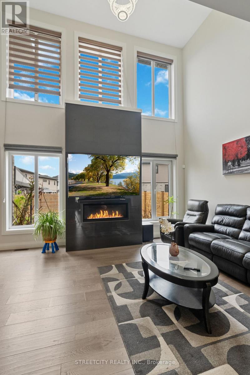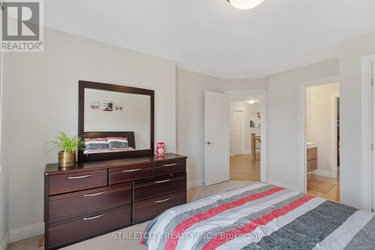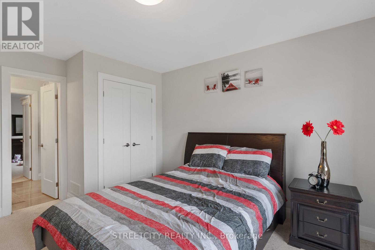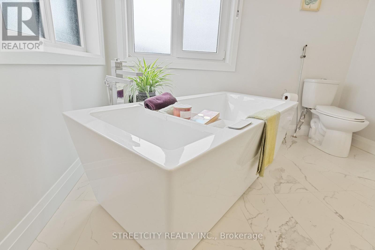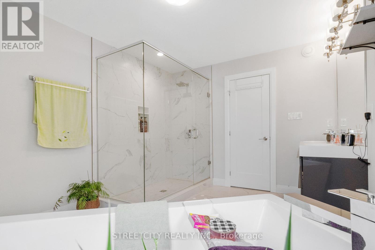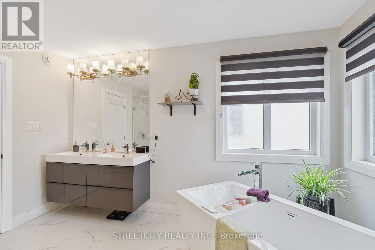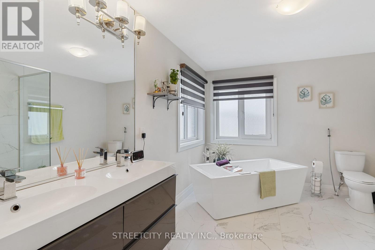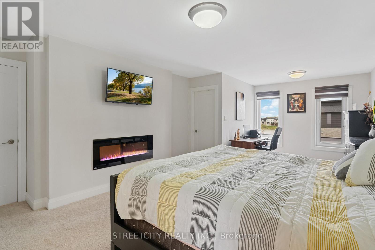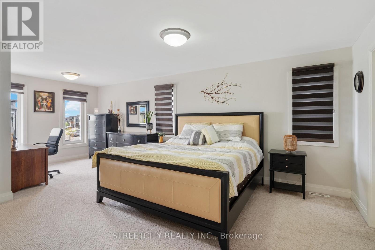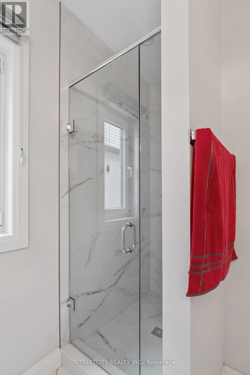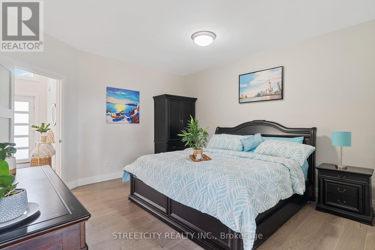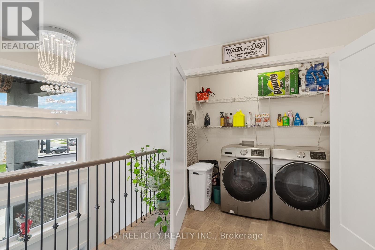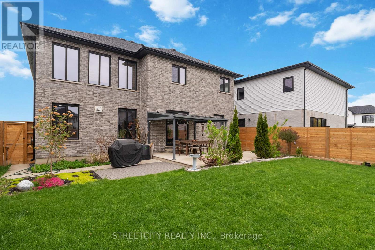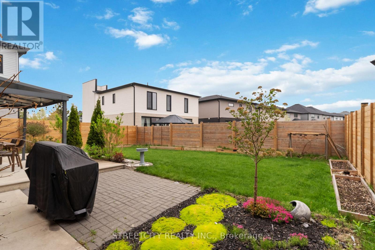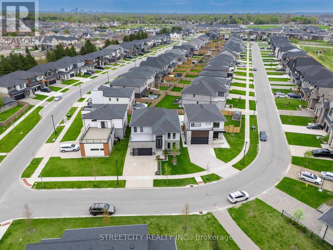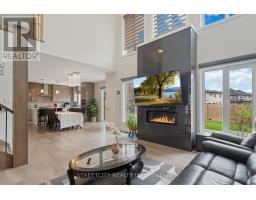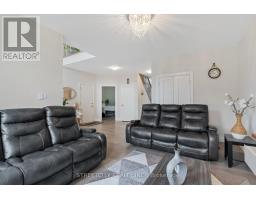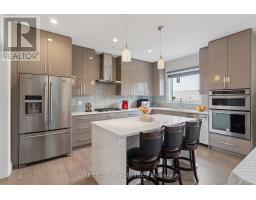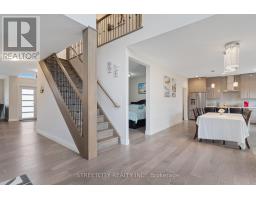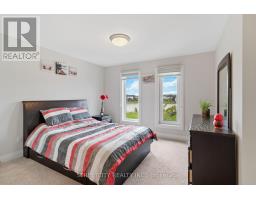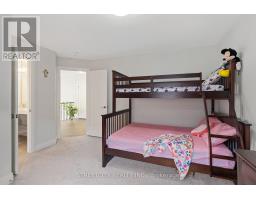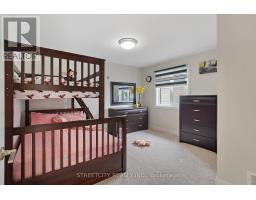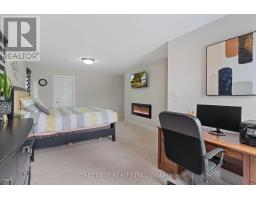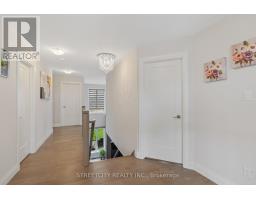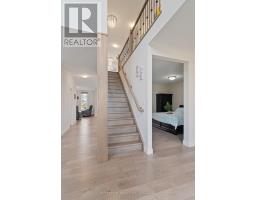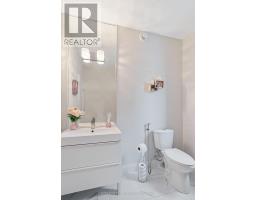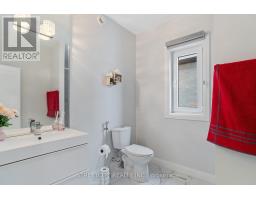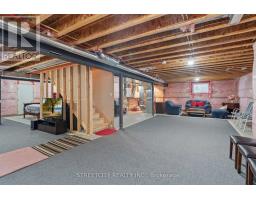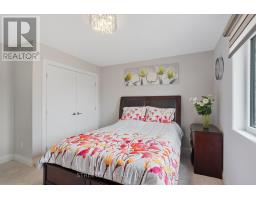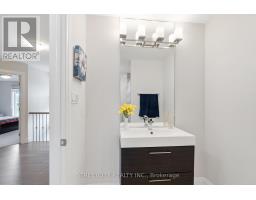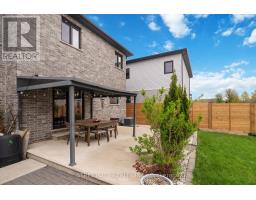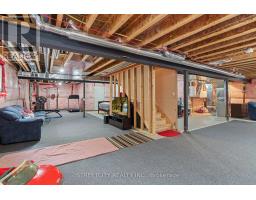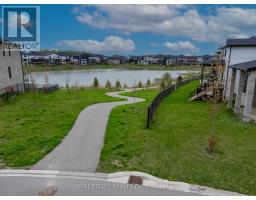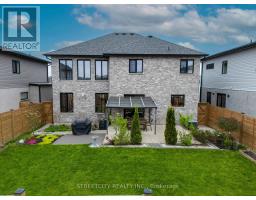1225 Silverfox Drive London North, Ontario N6G 0V8
$1,229,000
1225 Silverfox Drive Luxurious Pond-View Retreat ?North-West London | Over 3,000 sq.ft. | Built by Millstone Homes4 Beds | 4 Baths | Executive Living Welcome to 1225 Silverfox Drive, a stunning executive home in one of North-West Londons most desirable neighborhoods. Built by Millstone Homes and just under 6 years young, this elegant property offers serene pond views, luxurious finishes, and spacious living for the modern family. Curb Appeal & Outdoor Living Gorgeous all-brick, stone & stucco exterior Oversized concrete driveway + walkways on one side (parking for 3)New concrete patio, fenced backyard & lush perennial gardens Enjoy peaceful pond views & sunset vistas from your front windows Elegant Interior Features Wide-plank hardwood, hardwood staircase, and custom European windows Soaring 2-storey Great Room with gas fireplace & floor-to-ceiling tiled feature wall Separate Living, Dining, and Family Rooms + sunny Dinette Designer lighting, Grohe faucets, pot lights, and wide trim throughout Chefs Kitchen Quartz countertops, glass tile backsplash & island with seating Full-height cabinetry with built-in spice racks Premium stainless steel appliances including gas cooktop, built-in microwave/oven, washer (2025 )Luxurious Bedrooms Expansive Primary Suite with walk-in closet & spa-like ensuite (soaker tub, frameless glass shower, dual vanity)3 additional spacious bedrooms, including a Jack & Jill bath3 full baths upstairs for convenience and comfort Extras & Inclusions Lookout basement with large windows ready to finish Central vac, water softener, garage opener, washer/dryer, all appliances included Prime Location Close to top-rated schools: Sir Arthur Currie, St. Gabriel, and St. André Bessette. Minutes to Walmart, shopping, trails & only 15 minutes to University Hospital. Modern, elegant, and move-in ready 1225 Silverfox Drive is the lifestyle upgrade you deserve. Book your private showing today! (id:50886)
Open House
This property has open houses!
2:00 pm
Ends at:4:00 pm
Property Details
| MLS® Number | X12148582 |
| Property Type | Single Family |
| Community Name | North S |
| Amenities Near By | Schools |
| Community Features | School Bus |
| Equipment Type | Water Heater - Tankless |
| Features | Gazebo |
| Parking Space Total | 5 |
| Rental Equipment Type | Water Heater - Tankless |
| Structure | Patio(s) |
Building
| Bathroom Total | 4 |
| Bedrooms Above Ground | 4 |
| Bedrooms Total | 4 |
| Age | 6 To 15 Years |
| Amenities | Fireplace(s) |
| Appliances | Garage Door Opener Remote(s), Oven - Built-in, Water Heater, Water Meter, Water Purifier, Water Softener, Dishwasher, Microwave, Oven, Stove, Washer, Refrigerator |
| Basement Development | Unfinished |
| Basement Type | N/a (unfinished) |
| Construction Style Attachment | Detached |
| Cooling Type | Central Air Conditioning, Air Exchanger, Ventilation System |
| Exterior Finish | Brick, Stucco |
| Fire Protection | Smoke Detectors |
| Fireplace Present | Yes |
| Fireplace Total | 2 |
| Foundation Type | Poured Concrete |
| Heating Fuel | Natural Gas |
| Heating Type | Forced Air |
| Stories Total | 2 |
| Size Interior | 3,000 - 3,500 Ft2 |
| Type | House |
| Utility Water | Municipal Water |
Parking
| Attached Garage | |
| Garage |
Land
| Acreage | No |
| Fence Type | Fully Fenced, Fenced Yard |
| Land Amenities | Schools |
| Sewer | Sanitary Sewer |
| Size Depth | 115 Ft ,1 In |
| Size Frontage | 50 Ft ,1 In |
| Size Irregular | 50.1 X 115.1 Ft |
| Size Total Text | 50.1 X 115.1 Ft|under 1/2 Acre |
| Surface Water | Lake/pond |
| Zoning Description | H-100, R1-4 |
Rooms
| Level | Type | Length | Width | Dimensions |
|---|---|---|---|---|
| Second Level | Bedroom 2 | 3.94 m | 3.86 m | 3.94 m x 3.86 m |
| Second Level | Bedroom 3 | 4.18 m | 3.9 m | 4.18 m x 3.9 m |
| Second Level | Bedroom 4 | 3.9 m | 3.9 m | 3.9 m x 3.9 m |
| Second Level | Bathroom | Measurements not available | ||
| Second Level | Bathroom | Measurements not available | ||
| Second Level | Primary Bedroom | 6.9 m | 3.94 m | 6.9 m x 3.94 m |
| Second Level | Bathroom | Measurements not available | ||
| Main Level | Foyer | 2.55 m | 4.4 m | 2.55 m x 4.4 m |
| Main Level | Living Room | 4.87 m | 4.26 m | 4.87 m x 4.26 m |
| Main Level | Living Room | 5.3 m | 5.1 m | 5.3 m x 5.1 m |
| Main Level | Dining Room | 3.6 m | 4.6 m | 3.6 m x 4.6 m |
| Main Level | Dining Room | 4.24 m | 4.9 m | 4.24 m x 4.9 m |
| Main Level | Kitchen | 3.36 m | 4.6 m | 3.36 m x 4.6 m |
| Main Level | Pantry | 2.7 m | 2.08 m | 2.7 m x 2.08 m |
| Main Level | Bathroom | Measurements not available |
Utilities
| Electricity | Installed |
| Sewer | Installed |
https://www.realtor.ca/real-estate/28312637/1225-silverfox-drive-london-north-north-s-north-s
Contact Us
Contact us for more information
Sreejith Parattu Raveendran
Salesperson
www.facebook.com/profile.php?id=100067810302059
519 York Street
London, Ontario N6B 1R4
(519) 649-6900
Manojkumar Chakkanthara Viswanathan
Salesperson
(647) 981-9576
519 York Street
London, Ontario N6B 1R4
(519) 649-6900

