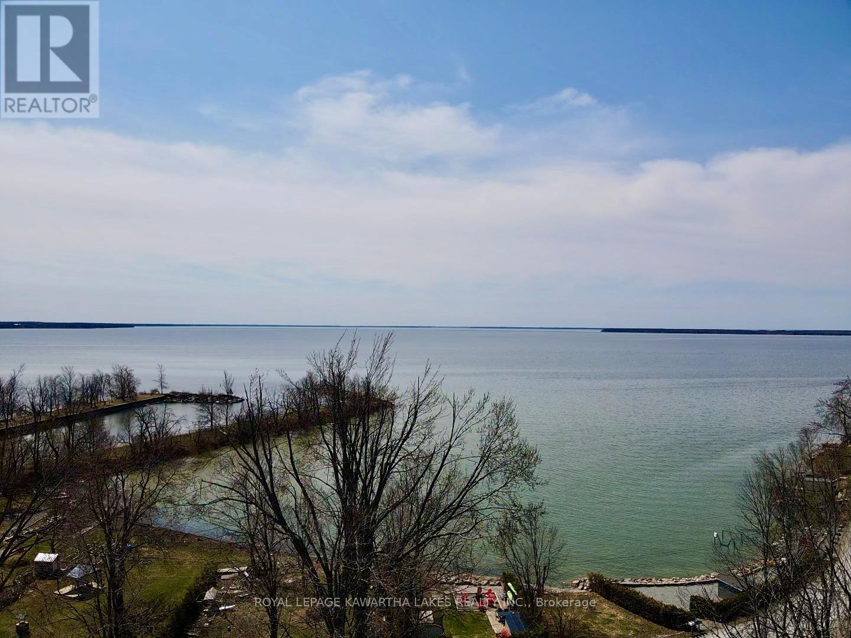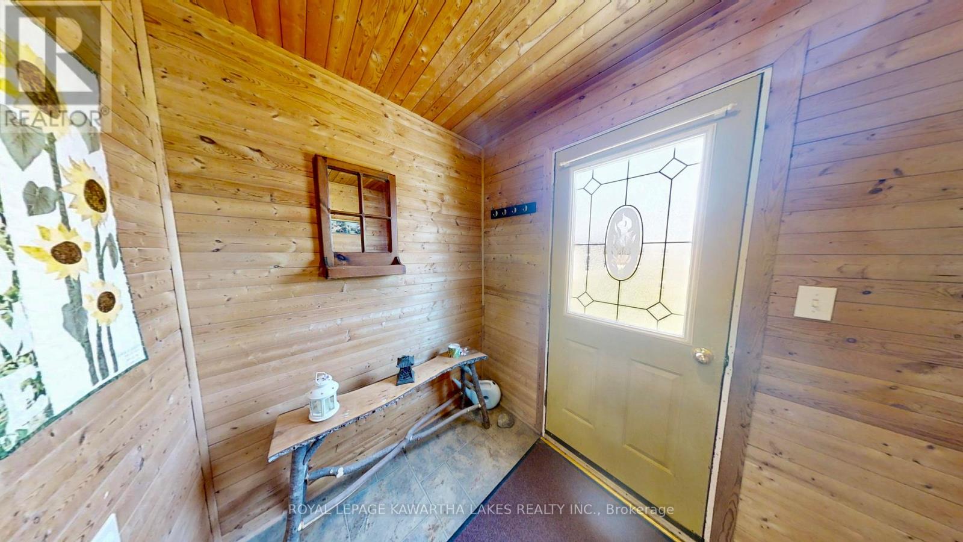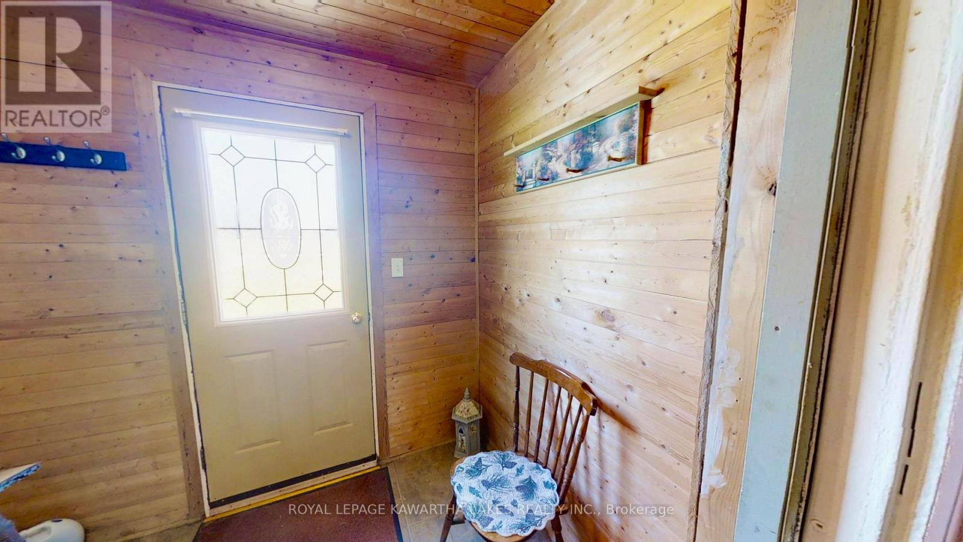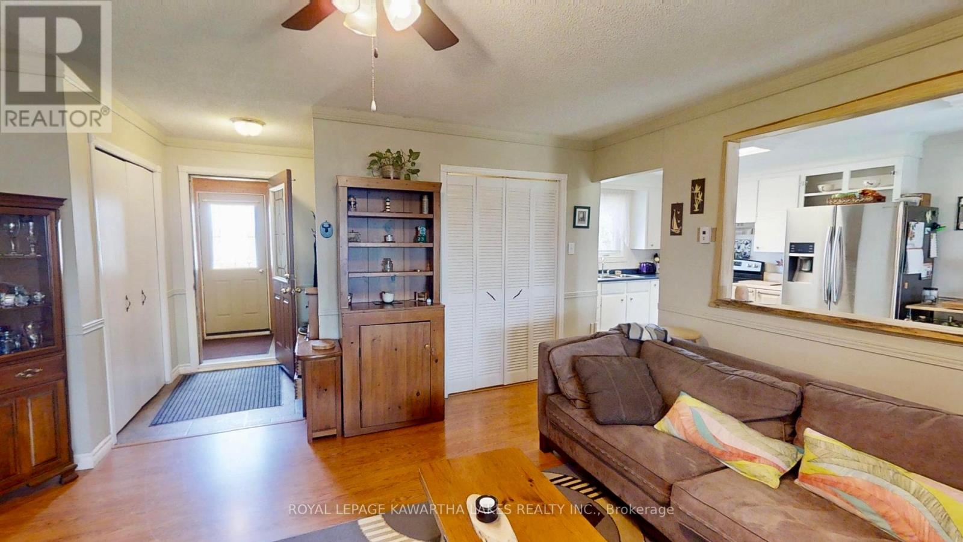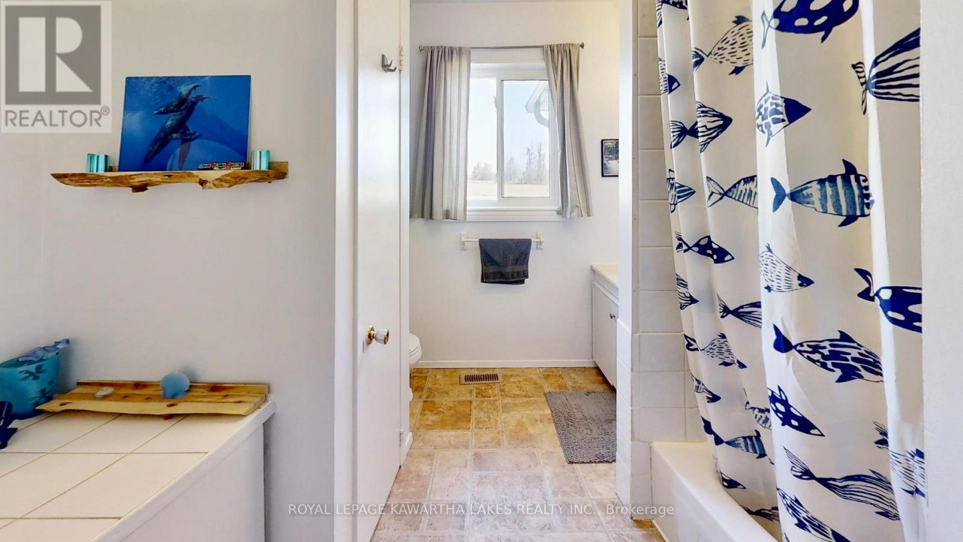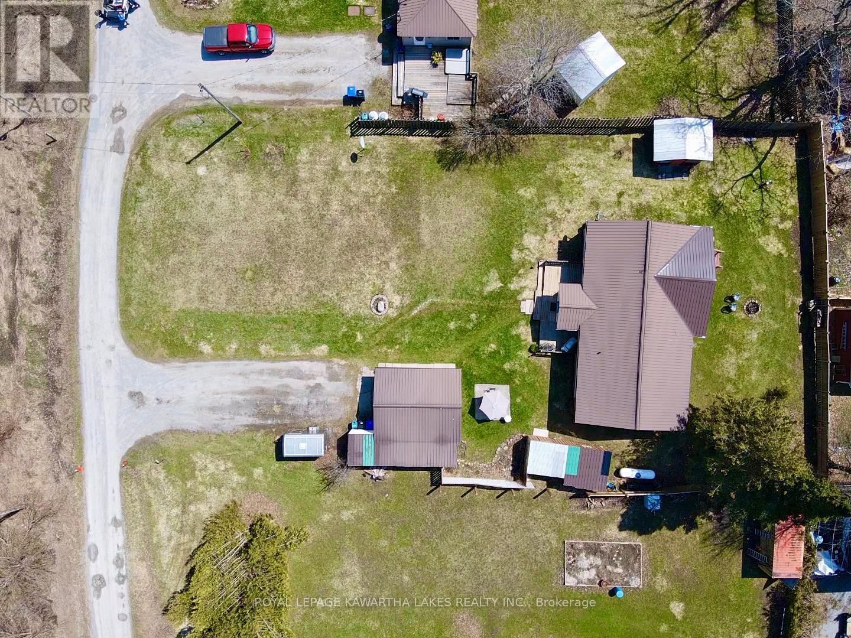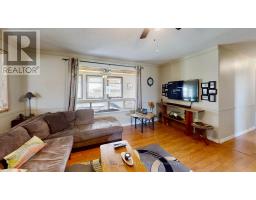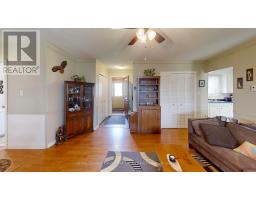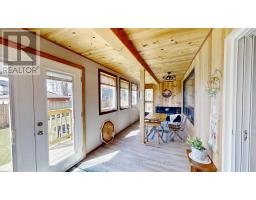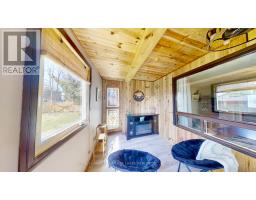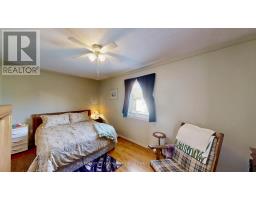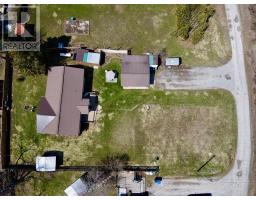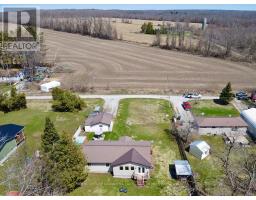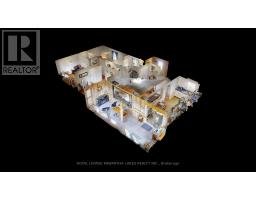1227 Ramara Road 47 Road Ramara, Ontario L0K 1B0
$649,800
Nestled on a private stretch of Ramara Road, this beautifully updated 3-bedroom, 4-season bungalow offers the perfect blend of classic charm and modern convenience, all just a short walk to public parks on Lake Simcoe, where you can enjoy swimming, nearby boat launches, and breathtaking sunsets. The bright, open living area flows seamlessly into a spacious eat-in kitchen featuring stainless steel appliances, ample cabinetry, and a recently opened wall that enhances the open-concept design. A standout feature is the expansive sunroom, doubled in size in 2022, complete with cedar ceilings, pot lights, an electric fireplace on its own breaker, and spectacular lake views, perfect for watching sunsets or relaxing with a book. Step out onto the deck to soak in the tranquil surroundings with Lake Simcoe just moments away. The primary bedroom includes a walk-in closet, while two additional bedrooms and a well-appointed 4-piece bath offer plenty of space for family or guests. Recent upgrades include newer windows throughout (9 total), two new back sliders, and dual crawl space access, including one beneath the sunroom for easy furnace servicing. The carbon-filtered water system features above-ground shut-off valves, and a 2021 A/C unit ensures comfort during warmer months. The insulated garage has been upgraded with 70-amp service, newer wiring, welder and 20-amp plugs, Roxul insulation, and an electric heater; perfect for hobbies or extra workspace. A lean-to addition on the shed adds extra storage, and steel roofing on the home and outbuildings provides long-lasting durability. Situated on a quiet, community-minded, private road with municipal garbage pickup, this move-in-ready property offers a relaxed country lifestyle close to one of Ontarios most desirable lakes. Enjoy the views, feel the breeze, and make every day feel like a getaway. (id:50886)
Property Details
| MLS® Number | S12108442 |
| Property Type | Single Family |
| Community Name | Rural Ramara |
| Amenities Near By | Beach, Marina, Park |
| Easement | Unknown |
| Features | Level Lot, Level |
| Parking Space Total | 4 |
| Structure | Shed, Workshop |
Building
| Bathroom Total | 1 |
| Bedrooms Above Ground | 3 |
| Bedrooms Total | 3 |
| Age | 51 To 99 Years |
| Amenities | Fireplace(s) |
| Architectural Style | Bungalow |
| Basement Type | Crawl Space |
| Construction Style Attachment | Detached |
| Cooling Type | Central Air Conditioning |
| Exterior Finish | Vinyl Siding |
| Fireplace Present | Yes |
| Flooring Type | Laminate |
| Foundation Type | Block |
| Heating Fuel | Propane |
| Heating Type | Forced Air |
| Stories Total | 1 |
| Size Interior | 1,100 - 1,500 Ft2 |
| Type | House |
| Utility Water | Drilled Well |
Parking
| Detached Garage | |
| Garage |
Land
| Access Type | Private Road |
| Acreage | No |
| Land Amenities | Beach, Marina, Park |
| Sewer | Septic System |
| Size Depth | 148 Ft ,10 In |
| Size Frontage | 99 Ft ,10 In |
| Size Irregular | 99.9 X 148.9 Ft |
| Size Total Text | 99.9 X 148.9 Ft |
Rooms
| Level | Type | Length | Width | Dimensions |
|---|---|---|---|---|
| Main Level | Kitchen | 2.68 m | 5.88 m | 2.68 m x 5.88 m |
| Main Level | Sunroom | 7.55 m | 2 m | 7.55 m x 2 m |
| Main Level | Living Room | 4.6 m | 6 m | 4.6 m x 6 m |
| Main Level | Bathroom | 2.49 m | 2.86 m | 2.49 m x 2.86 m |
| Main Level | Primary Bedroom | 4.93 m | 2.86 m | 4.93 m x 2.86 m |
| Main Level | Bedroom 2 | 3.38 m | 3 m | 3.38 m x 3 m |
| Main Level | Bedroom 3 | 3.08 m | 3 m | 3.08 m x 3 m |
| Main Level | Mud Room | 2.22 m | 1.79 m | 2.22 m x 1.79 m |
Utilities
| Cable | Available |
https://www.realtor.ca/real-estate/28224998/1227-ramara-road-47-road-ramara-rural-ramara
Contact Us
Contact us for more information
Gerry Lodwick
Broker
(647) 339-3893
www.youtube.com/embed/O6_LJO58pv0
teamlodwick.com/
www.facebook.com/thelodwickteam/
448 Osborne St #5
Beaverton, Ontario L0K 1A0
(705) 426-5020



