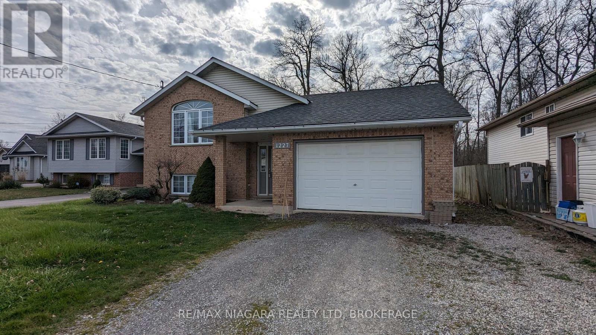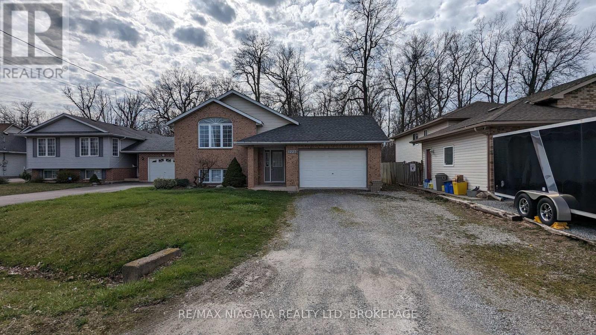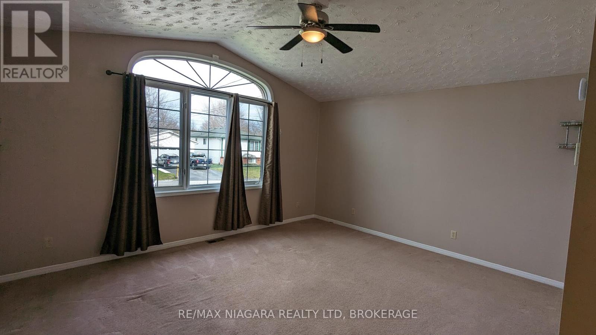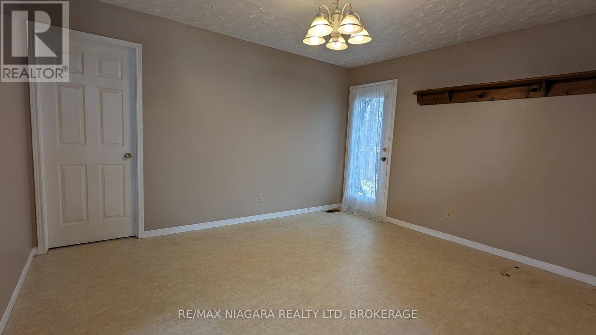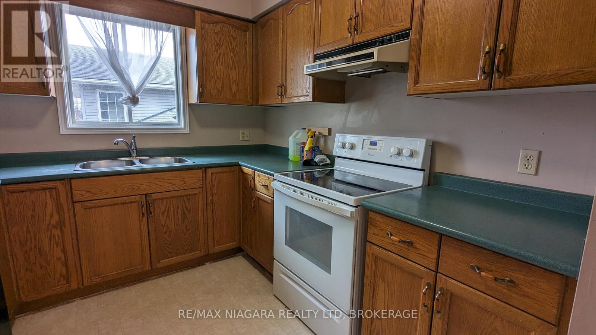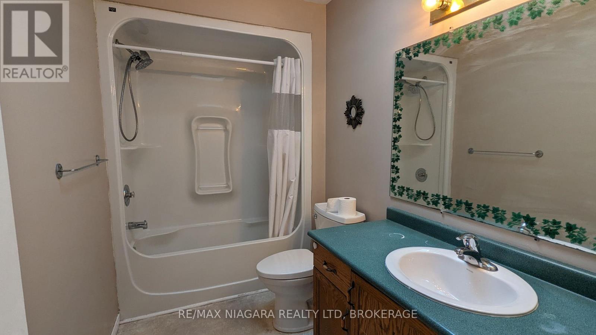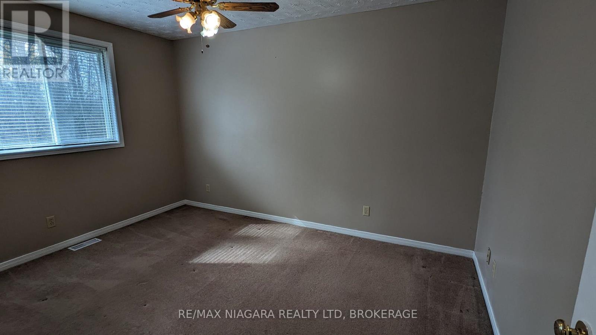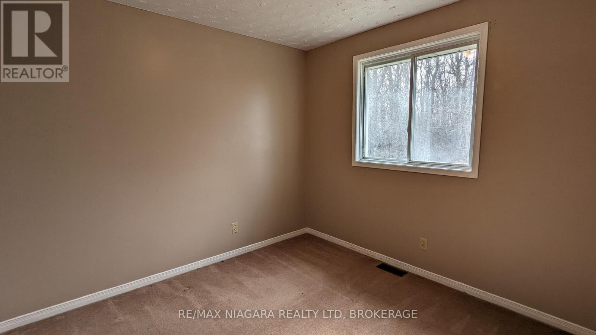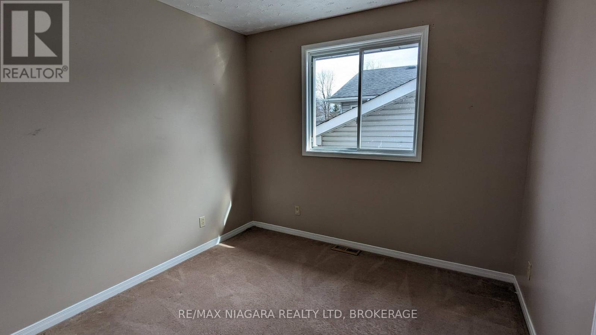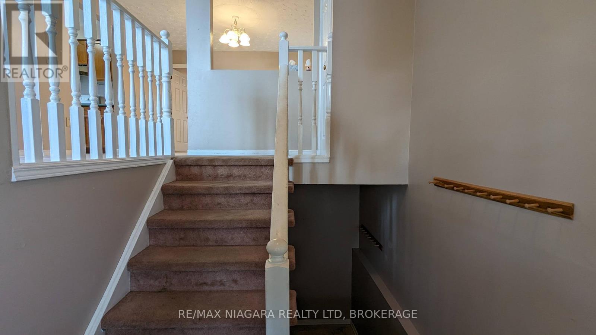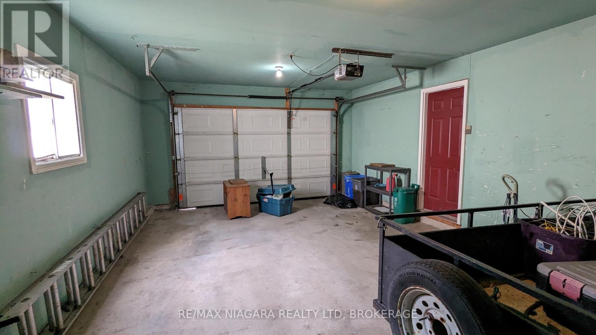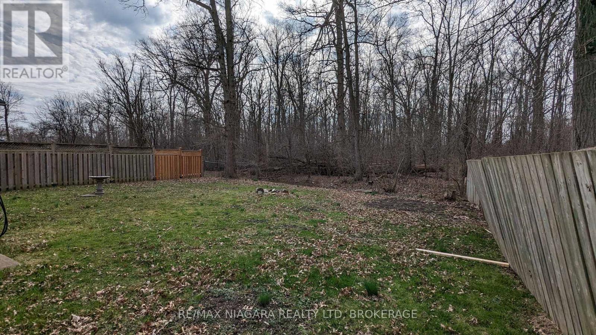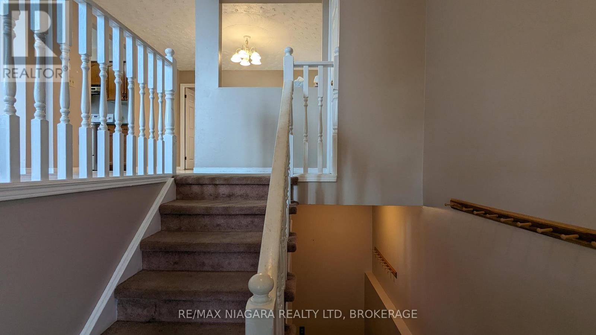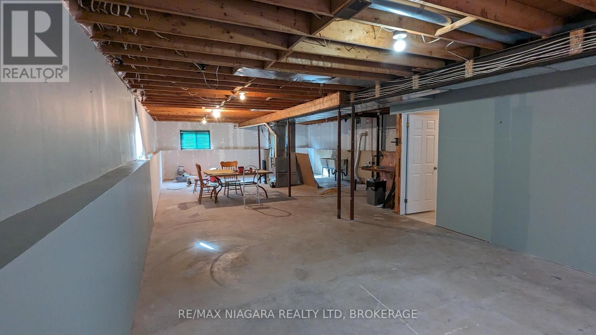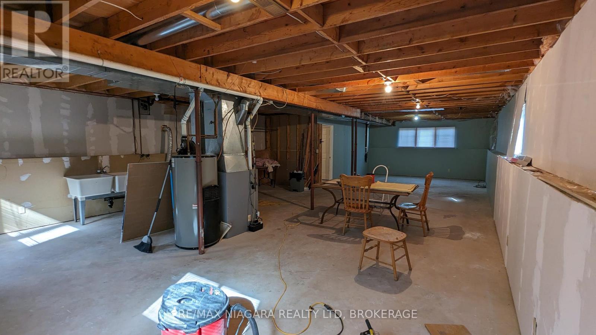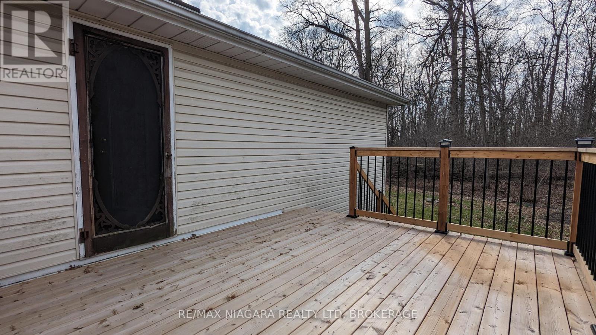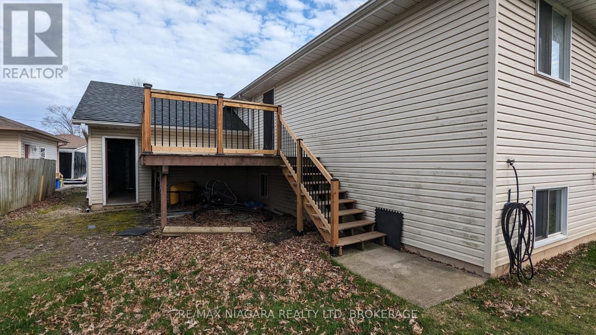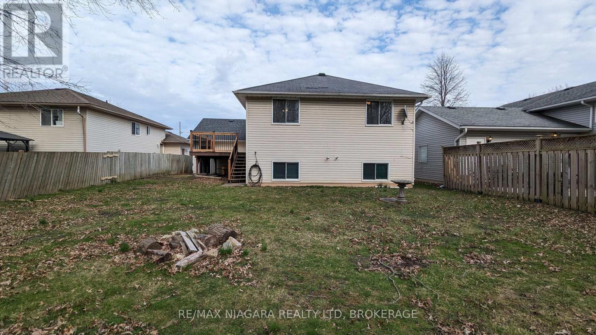1227 Tenth Street Fort Erie, Ontario L2A 6B1
3 Bedroom
1 Bathroom
1,100 - 1,500 ft2
Raised Bungalow
Forced Air
$2,400 Monthly
This three-bedroom family home is close to all amenities. Backs onto green space on a quiet dead end street. Separate family dining room has a walkout that leads to a new elevated deck overlooking the backyard. Dry open basement with tall ceilings could be used as a rec room or for additional storage. Attached garage has an automatic opener. Double-wide driveway could easily accommodate four to six vehicles. (id:50886)
Property Details
| MLS® Number | X12449931 |
| Property Type | Single Family |
| Community Name | 333 - Lakeshore |
| Parking Space Total | 5 |
Building
| Bathroom Total | 1 |
| Bedrooms Above Ground | 3 |
| Bedrooms Total | 3 |
| Appliances | Stove, Refrigerator |
| Architectural Style | Raised Bungalow |
| Basement Development | Partially Finished |
| Basement Type | Full (partially Finished) |
| Construction Style Attachment | Detached |
| Exterior Finish | Brick, Vinyl Siding |
| Foundation Type | Concrete |
| Heating Fuel | Natural Gas |
| Heating Type | Forced Air |
| Stories Total | 1 |
| Size Interior | 1,100 - 1,500 Ft2 |
| Type | House |
| Utility Water | Municipal Water |
Parking
| Attached Garage | |
| Garage |
Land
| Acreage | No |
| Sewer | Sanitary Sewer |
| Size Depth | 132 Ft ,10 In |
| Size Frontage | 52 Ft ,8 In |
| Size Irregular | 52.7 X 132.9 Ft |
| Size Total Text | 52.7 X 132.9 Ft |
https://www.realtor.ca/real-estate/28962068/1227-tenth-street-fort-erie-lakeshore-333-lakeshore
Contact Us
Contact us for more information
Brent Jones
Salesperson
RE/MAX Niagara Realty Ltd, Brokerage
168 Garrison Road Unit 1
Fort Erie, Ontario L2A 1M4
168 Garrison Road Unit 1
Fort Erie, Ontario L2A 1M4
(905) 871-5555
(905) 871-9765
www.remaxniagara.ca/

