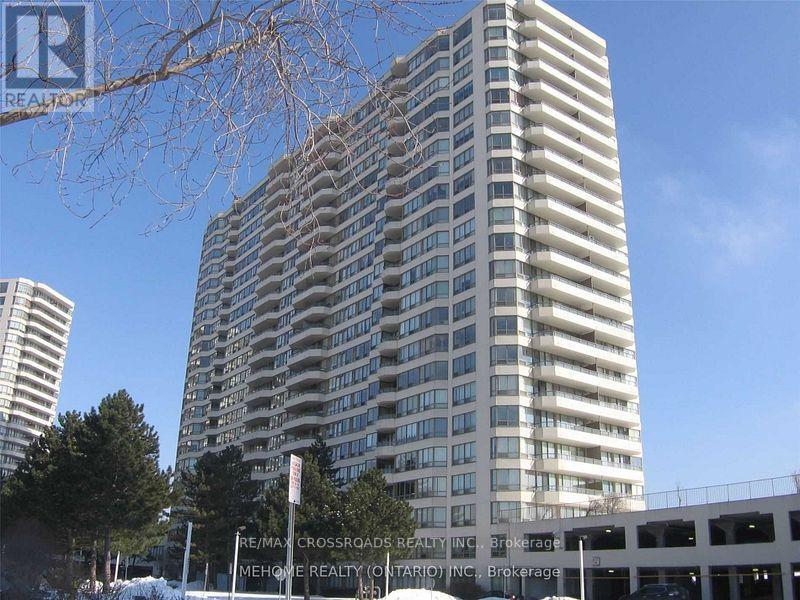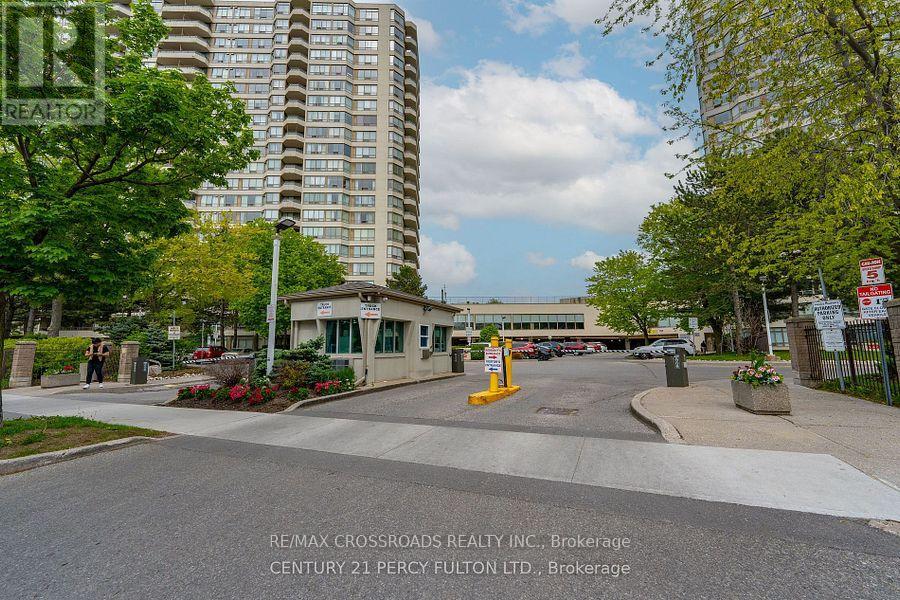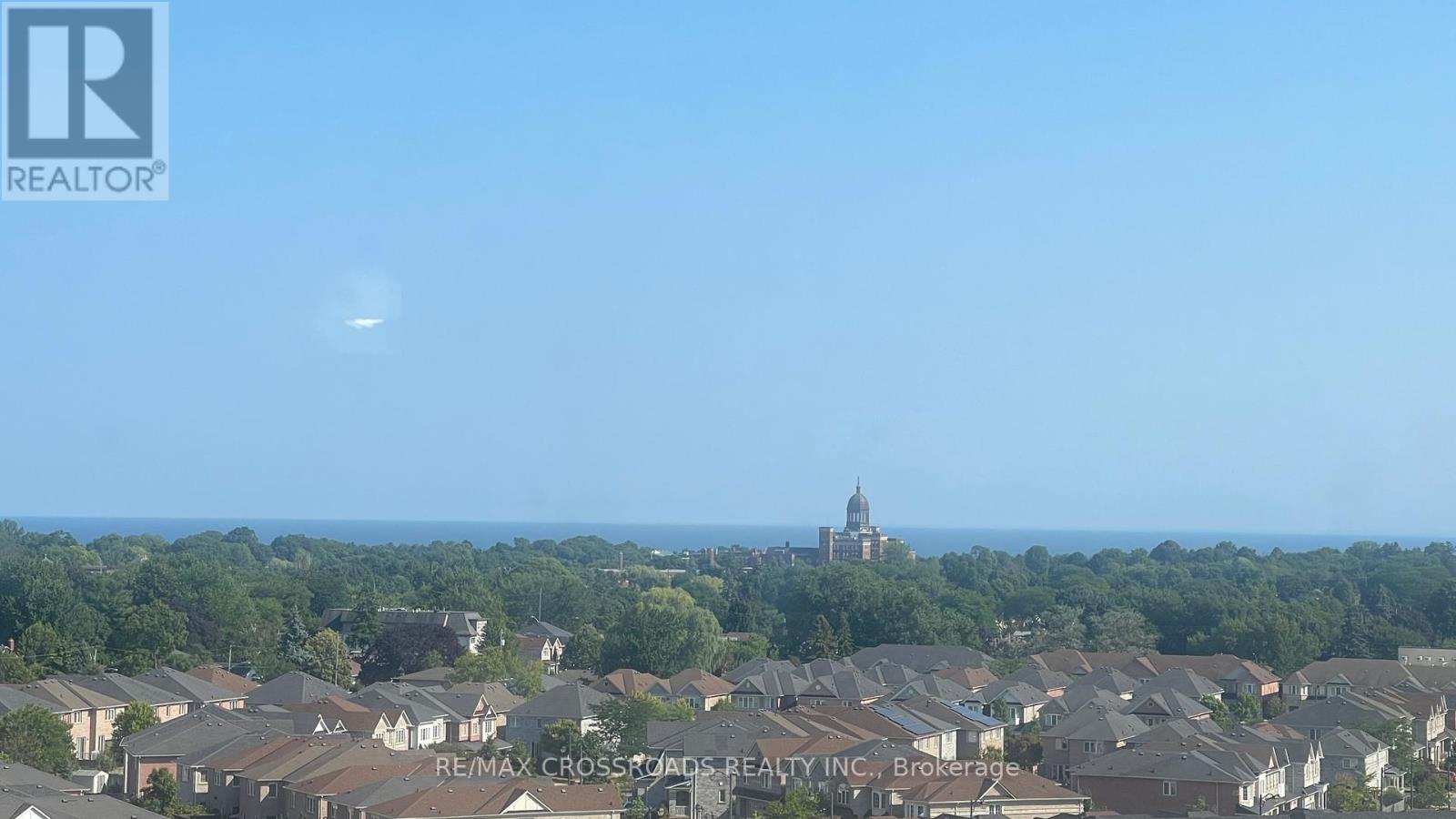1228 - 3 Greystone Walk Drive Toronto, Ontario M1K 5J4
$515,000Maintenance, Heat, Electricity, Water, Common Area Maintenance, Insurance, Parking
$740 Monthly
Maintenance, Heat, Electricity, Water, Common Area Maintenance, Insurance, Parking
$740 MonthlyTridel Built Bright and Sun-Filled 2 Bedroom Unit Located In A Demand Neighborhood! Clear Lake and Park View. Just Move-In And Enjoy. Maintenance Fees include All Utilities. Well Maintained Building With Tons Of Amenities Including Both Indoor & Outdoor Pools, Gym, Tennis Courts, Rooftop Gardens And So Much More! Gated Community With 24/7 Security Guard For Added Safety. Close To Many Schools, Supermarket, Parks, Public Transit And Just Minutes From Scarborough Go Station For A Quick Commute Downtown. (id:50886)
Property Details
| MLS® Number | E12374520 |
| Property Type | Single Family |
| Community Name | Kennedy Park |
| Community Features | Pet Restrictions |
| Features | Carpet Free |
| Parking Space Total | 1 |
Building
| Bathroom Total | 2 |
| Bedrooms Above Ground | 2 |
| Bedrooms Total | 2 |
| Appliances | Dishwasher, Dryer, Stove, Washer, Refrigerator |
| Cooling Type | Central Air Conditioning |
| Exterior Finish | Concrete |
| Flooring Type | Laminate |
| Half Bath Total | 1 |
| Heating Fuel | Natural Gas |
| Heating Type | Forced Air |
| Size Interior | 800 - 899 Ft2 |
| Type | Apartment |
Parking
| Underground | |
| Garage |
Land
| Acreage | No |
Rooms
| Level | Type | Length | Width | Dimensions |
|---|---|---|---|---|
| Flat | Living Room | 6.08 m | 3.25 m | 6.08 m x 3.25 m |
| Flat | Dining Room | 2.8 m | 3 m | 2.8 m x 3 m |
| Flat | Kitchen | 2.45 m | 2 m | 2.45 m x 2 m |
| Flat | Primary Bedroom | 4.5 m | 2 m | 4.5 m x 2 m |
| Flat | Bedroom 2 | 2.8 m | 2.75 m | 2.8 m x 2.75 m |
| Flat | Foyer | 2 m | 1 m | 2 m x 1 m |
Contact Us
Contact us for more information
Louisa Lu
Salesperson
www.soldandhappy.com/
208 - 8901 Woodbine Ave
Markham, Ontario L3R 9Y4
(905) 305-0505
(905) 305-0506
www.remaxcrossroads.ca/



















