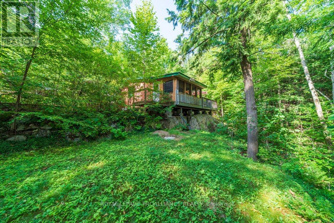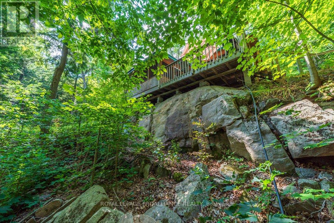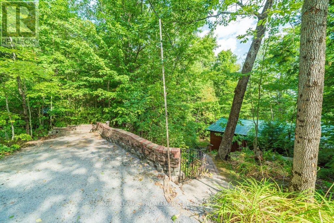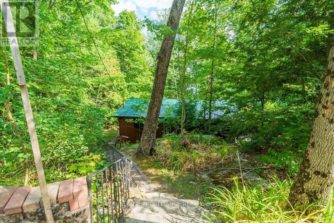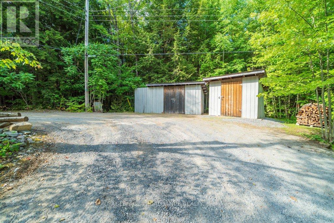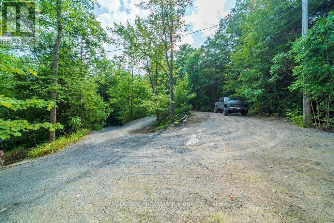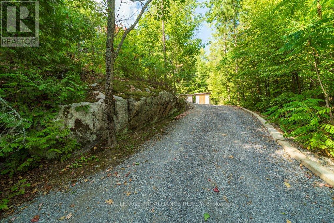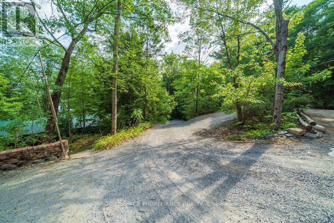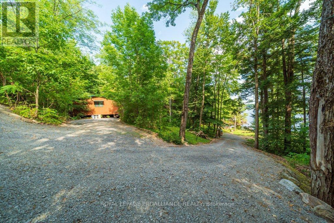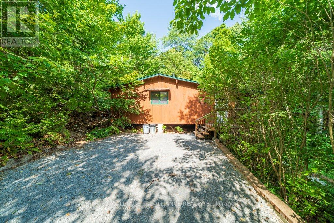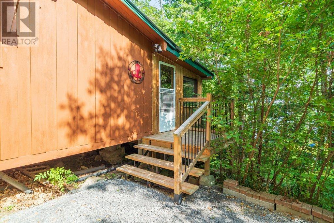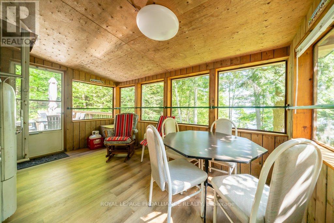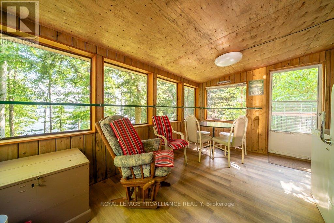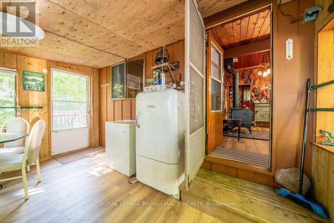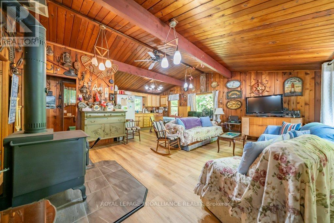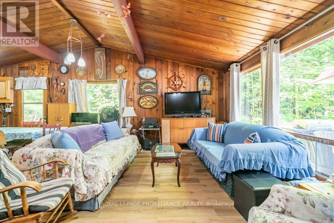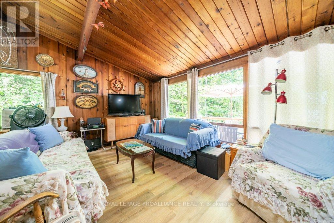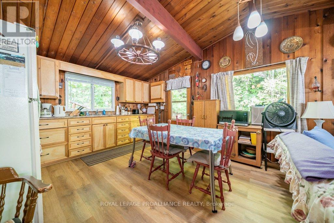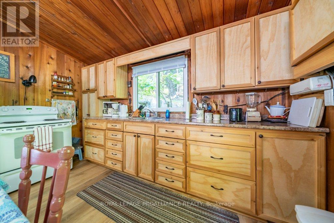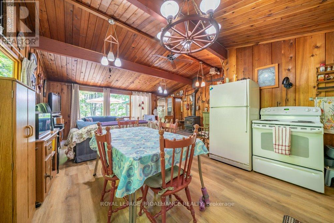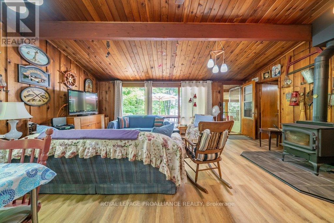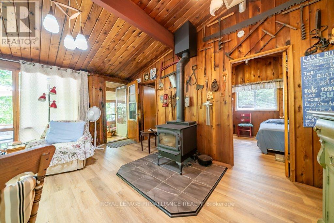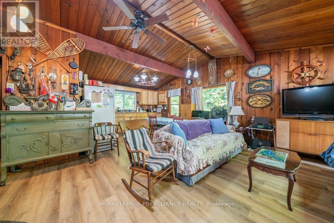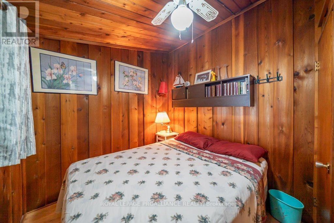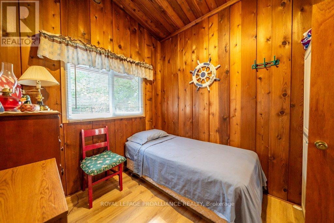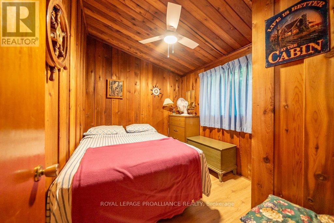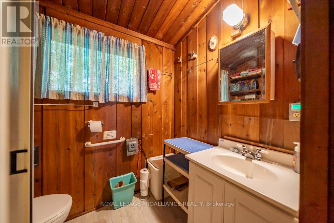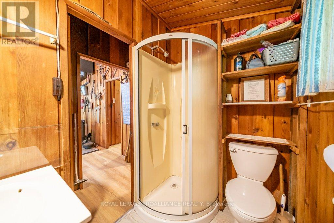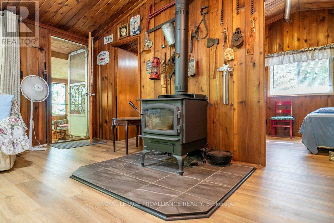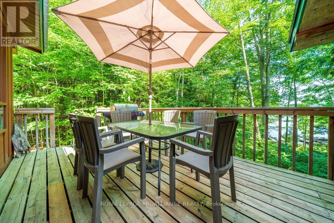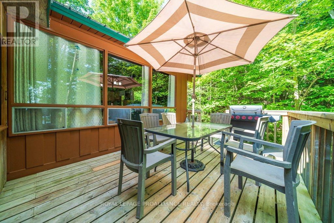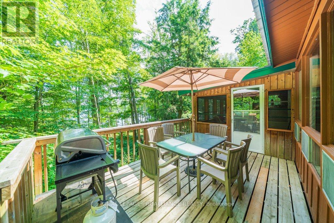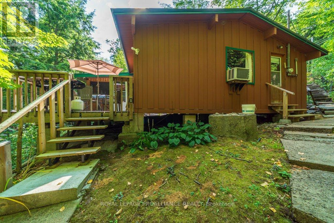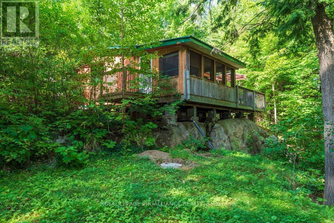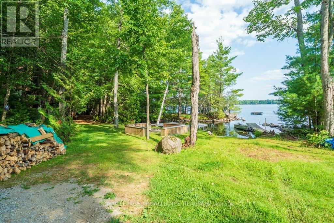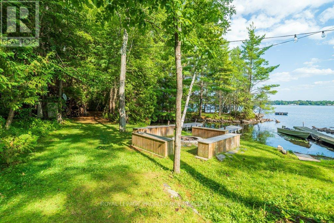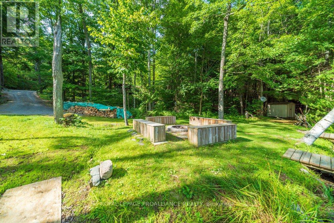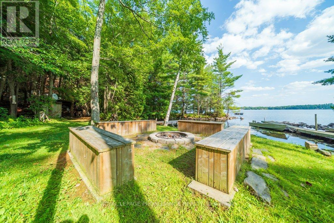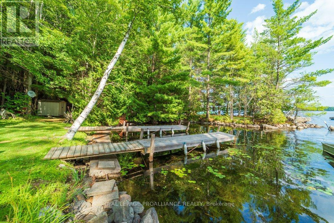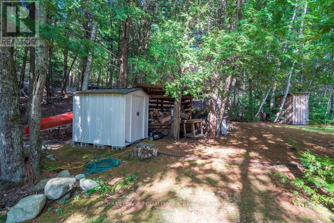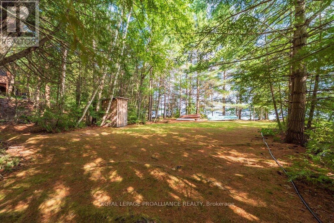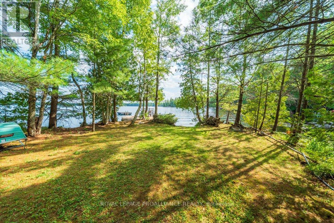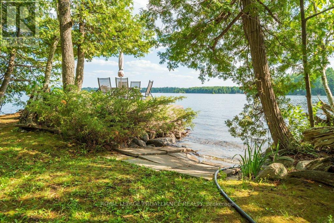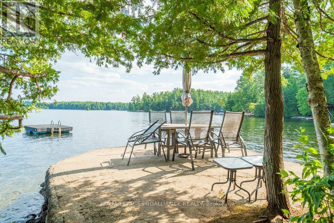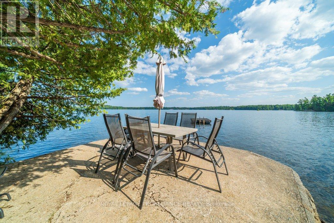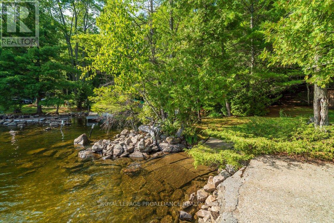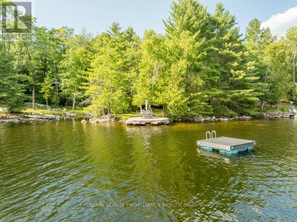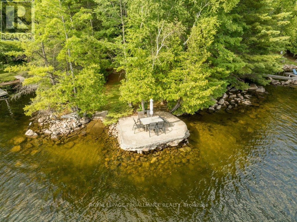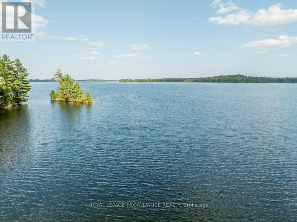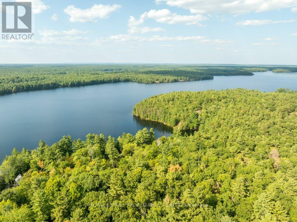1228b South Pinnacle Point Lane Frontenac, Ontario K0H 1B0
$750,000
Escape to your very own private cottage retreat on the stunning shores of Big Gull Lake! This charming 3-bedroom, 1-bathroom, cottage offers 788 square feet of cozy living space, perfect for creating unforgettable memories with family and friends. Enjoy 204 feet of pristine waterfront, complete with a lakeside fire pit and a peninsula deck ideal for soaking up the sun or launching your boat from the private launch. The open-concept living area creates an inviting atmosphere for family gatherings and unforgettable summer memories, and flows seamlessly to the lakeside deck, while a screened porch provides a bug-free spot to relax and take in the serene surroundings. With plenty of play space and a groomed driveway leading right to the waters edge, this traditional cottage is designed for ultimate relaxation and fun-filled days on the water, perfect for nature enthusiasts and lake lovers alike. Dont miss out on this incredible opportunity to embrace lake life your dream getaway awaits! (id:50886)
Property Details
| MLS® Number | X12379171 |
| Property Type | Single Family |
| Community Name | 53 - Frontenac North |
| Amenities Near By | Beach, Golf Nearby, Marina |
| Community Features | Fishing |
| Easement | Easement, Right Of Way |
| Equipment Type | None |
| Features | Irregular Lot Size, Sloping, Partially Cleared, Waterway |
| Parking Space Total | 6 |
| Rental Equipment Type | None |
| Structure | Deck, Porch, Shed, Outbuilding, Dock |
| View Type | Lake View, Direct Water View |
| Water Front Type | Waterfront |
Building
| Bathroom Total | 1 |
| Bedrooms Above Ground | 3 |
| Bedrooms Total | 3 |
| Age | 51 To 99 Years |
| Appliances | Water Heater |
| Architectural Style | Raised Bungalow |
| Construction Style Attachment | Detached |
| Construction Style Other | Seasonal |
| Exterior Finish | Concrete Block, Wood |
| Fire Protection | Smoke Detectors |
| Fireplace Present | Yes |
| Fireplace Total | 1 |
| Fireplace Type | Woodstove |
| Foundation Type | Block, Wood/piers |
| Heating Fuel | Wood |
| Heating Type | Other |
| Stories Total | 1 |
| Size Interior | 700 - 1,100 Ft2 |
| Type | House |
| Utility Water | Lake/river Water Intake |
Parking
| No Garage |
Land
| Access Type | Private Docking |
| Acreage | No |
| Land Amenities | Beach, Golf Nearby, Marina |
| Sewer | Septic System |
| Size Depth | 318 Ft |
| Size Frontage | 204 Ft |
| Size Irregular | 204 X 318 Ft |
| Size Total Text | 204 X 318 Ft|1/2 - 1.99 Acres |
| Zoning Description | Lsw |
Rooms
| Level | Type | Length | Width | Dimensions |
|---|---|---|---|---|
| Main Level | Living Room | 6.05 m | 4.83 m | 6.05 m x 4.83 m |
| Main Level | Kitchen | 3.92 m | 2.49 m | 3.92 m x 2.49 m |
| Main Level | Primary Bedroom | 3.02 m | 2.4 m | 3.02 m x 2.4 m |
| Main Level | Bedroom 2 | 2.99 m | 2.36 m | 2.99 m x 2.36 m |
| Main Level | Bedroom 3 | 3.02 m | 2.41 m | 3.02 m x 2.41 m |
| Main Level | Bathroom | 2.01 m | 1.47 m | 2.01 m x 1.47 m |
| Main Level | Sunroom | 4.24 m | 2.86 m | 4.24 m x 2.86 m |
Utilities
| Cable | Available |
| Electricity | Installed |
| Wireless | Available |
| Electricity Connected | Connected |
Contact Us
Contact us for more information
Diana Walker
Salesperson
(416) 452-0112
www.landolakesproperty.com/
12309 Highway 41 P.o. Box 115
Northbrook, Ontario K0H 2G0
(613) 336-1737
(613) 336-1377
www.discoverroyallepage.com/

