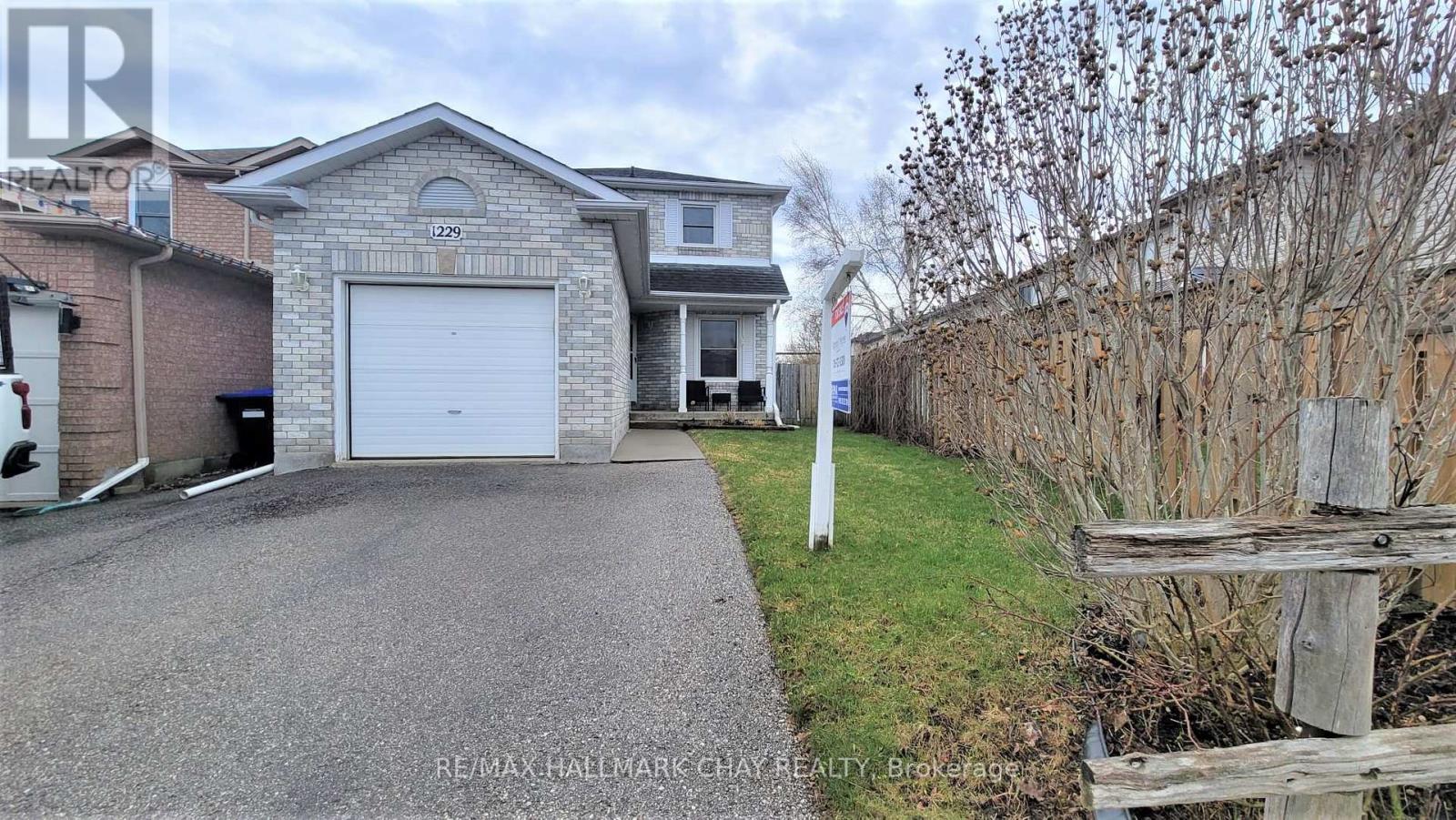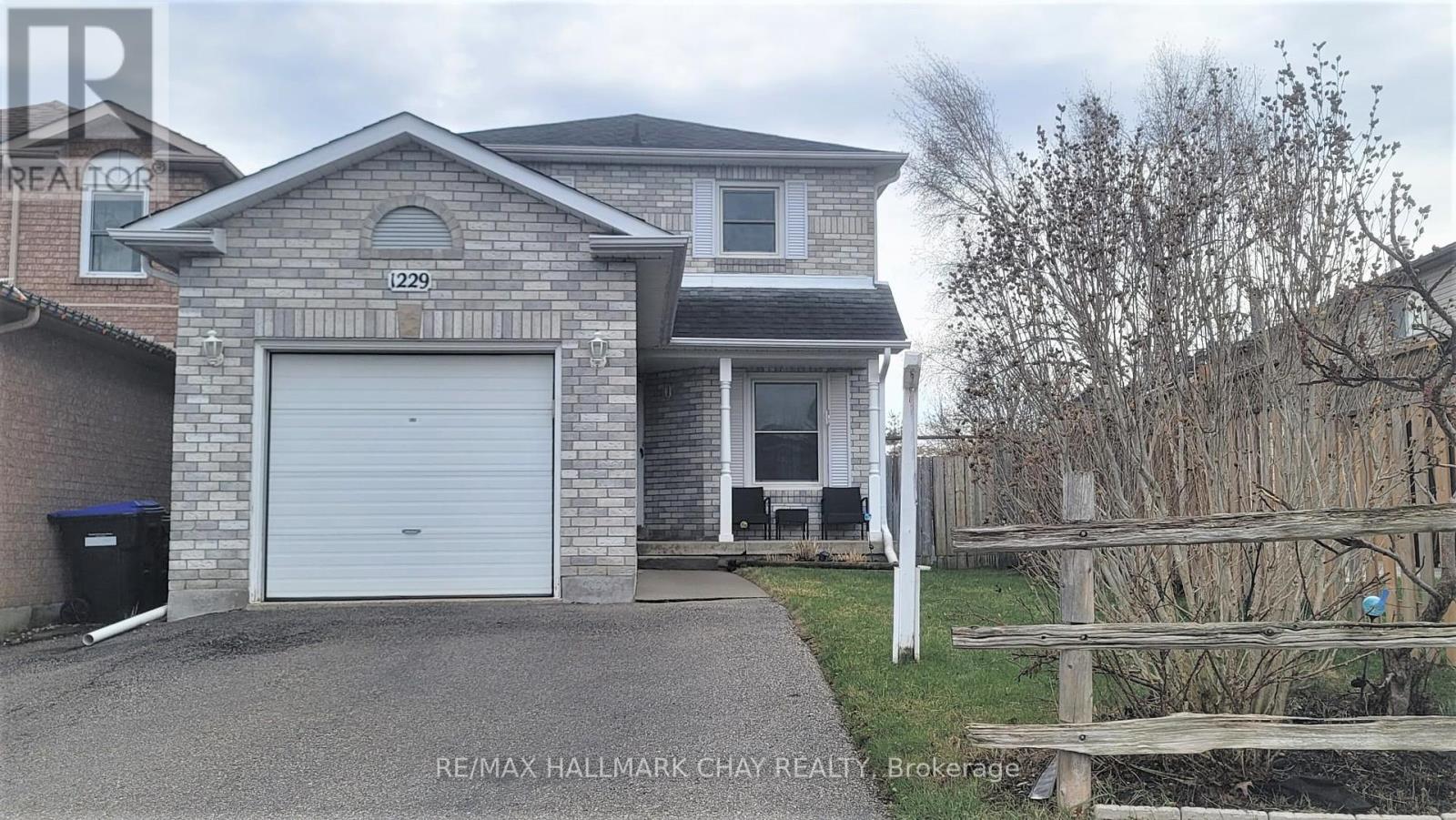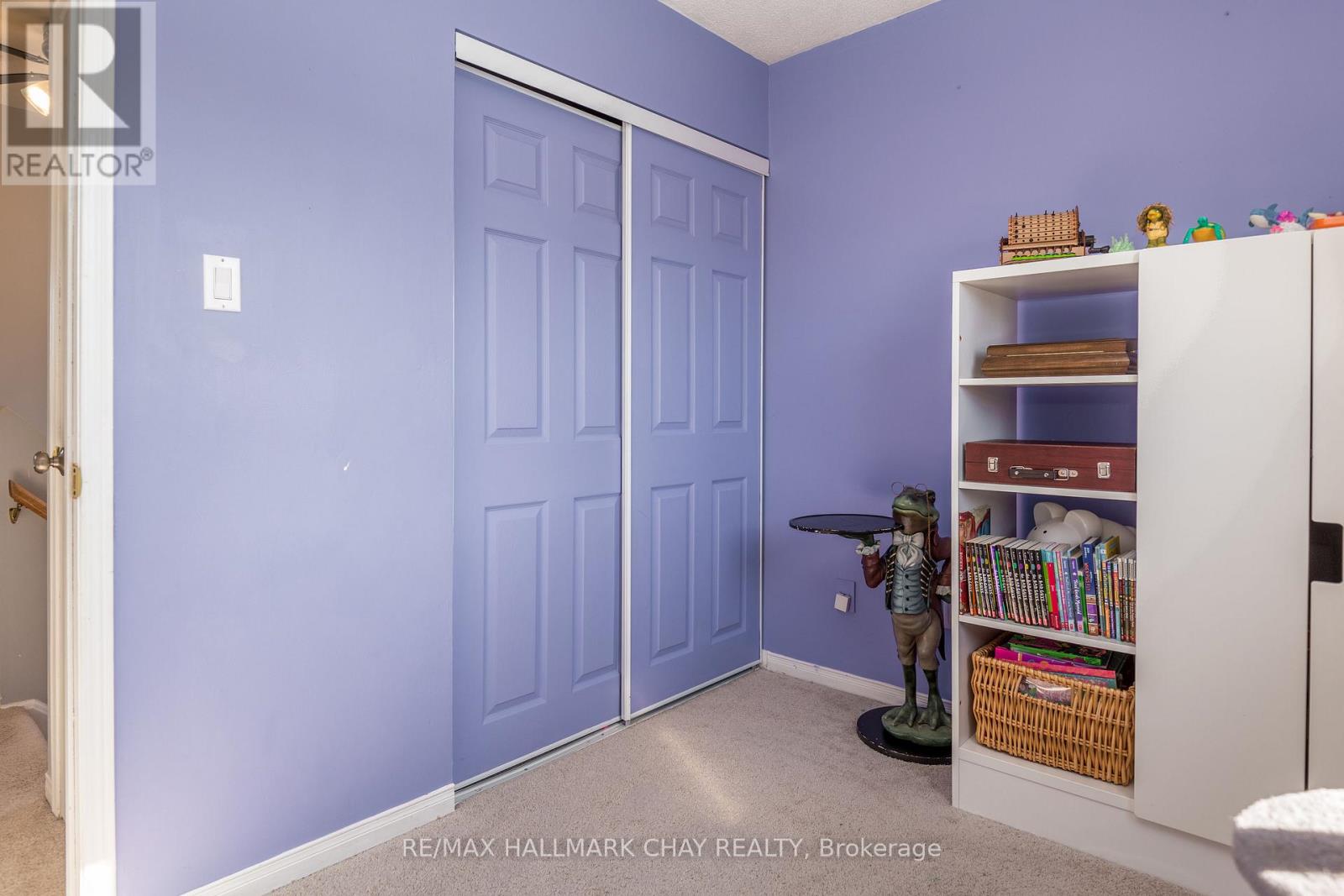1229 Benson Street Innisfil, Ontario L9S 1Y5
$675,000
Smart Start in Innisfil! Entry-Level Gem with Big Potential Looking to break into the market or expand your portfolio in a growing, in-demand community? This affordable 3-bedroom, 2 bath home in Innisfil delivers lifestyle, location, and long-term value in one smart move. Set in a quiet, established neighbourhood, you're steps from schools, local shops, parks, and minutes to the shores of Lake Simcoe. Whether it's daily convenience or weekend adventures, this home puts you right where you want to be. Inside, the bright and inviting layout features a renovated kitchen with granite countertops, stainless steel appliances, and a stylish backsplash that ties it all together. The open-concept living and dining area offers hardwood flooring and oversized windows, letting in loads of natural light. Sliding doors lead to a private, fenced backyard complete with a spacious deck ideal for summer grilling, kids playtime, or enjoying evenings outside. There's even a shed for your extras. This is more than a starter its a stepping stone into one of Innisfils most vibrant communities. Whether you're a first-time buyer or investor, this home is ready to deliver. Offers flexible close and priced to sell! See the photos for the floor plan availability. (id:50886)
Property Details
| MLS® Number | N12137693 |
| Property Type | Single Family |
| Community Name | Alcona |
| Amenities Near By | Schools |
| Features | Level Lot |
| Parking Space Total | 3 |
| Structure | Deck |
Building
| Bathroom Total | 3 |
| Bedrooms Above Ground | 3 |
| Bedrooms Total | 3 |
| Age | 31 To 50 Years |
| Appliances | Garage Door Opener Remote(s), Water Meter, Dishwasher, Dryer, Stove, Washer, Refrigerator |
| Basement Development | Finished |
| Basement Type | Full (finished) |
| Construction Style Attachment | Detached |
| Cooling Type | Central Air Conditioning |
| Exterior Finish | Brick, Vinyl Siding |
| Fire Protection | Security System, Smoke Detectors |
| Foundation Type | Poured Concrete |
| Half Bath Total | 1 |
| Heating Fuel | Natural Gas |
| Heating Type | Forced Air |
| Stories Total | 2 |
| Size Interior | 700 - 1,100 Ft2 |
| Type | House |
| Utility Water | Municipal Water |
Parking
| Attached Garage | |
| Garage |
Land
| Acreage | No |
| Land Amenities | Schools |
| Landscape Features | Landscaped |
| Sewer | Sanitary Sewer |
| Size Depth | 98 Ft |
| Size Frontage | 28 Ft ,7 In |
| Size Irregular | 28.6 X 98 Ft |
| Size Total Text | 28.6 X 98 Ft|under 1/2 Acre |
| Zoning Description | R2as |
Rooms
| Level | Type | Length | Width | Dimensions |
|---|---|---|---|---|
| Second Level | Bedroom | 3.1 m | 2.27 m | 3.1 m x 2.27 m |
| Second Level | Bedroom | 3.13 m | 3.34 m | 3.13 m x 3.34 m |
| Second Level | Bedroom | 3.13 m | 2.6 m | 3.13 m x 2.6 m |
| Second Level | Bathroom | 3.1 m | 1.49 m | 3.1 m x 1.49 m |
| Basement | Laundry Room | 3.08 m | 3.96 m | 3.08 m x 3.96 m |
| Basement | Other | 2.45 m | 1.51 m | 2.45 m x 1.51 m |
| Basement | Bedroom | 2.98 m | 5.2 m | 2.98 m x 5.2 m |
| Main Level | Living Room | 3.28 m | 6.88 m | 3.28 m x 6.88 m |
| Main Level | Kitchen | 2.91 m | 3.06 m | 2.91 m x 3.06 m |
Utilities
| Cable | Installed |
| Sewer | Installed |
https://www.realtor.ca/real-estate/28289726/1229-benson-street-innisfil-alcona-alcona
Contact Us
Contact us for more information
Shannon Pearl Murree
Salesperson
movingsimcoe.com/
www.facebook.com/MovingSimcoe
twitter.com/MovingSimcoe
www.linkedin.com/in/shannonmurree
218 Bayfield St, 100078 & 100431
Barrie, Ontario L4M 3B6
(705) 722-7100
(705) 722-5246
www.remaxchay.com/
Samira Rashidian-Zadeh
Salesperson
www.movingsimcoe.com/
www.facebook.com/samirarashidianrealestate
www.linkedin.com/feed/
218 Bayfield St, 100078 & 100431
Barrie, Ontario L4M 3B6
(705) 722-7100
(705) 722-5246
www.remaxchay.com/



































