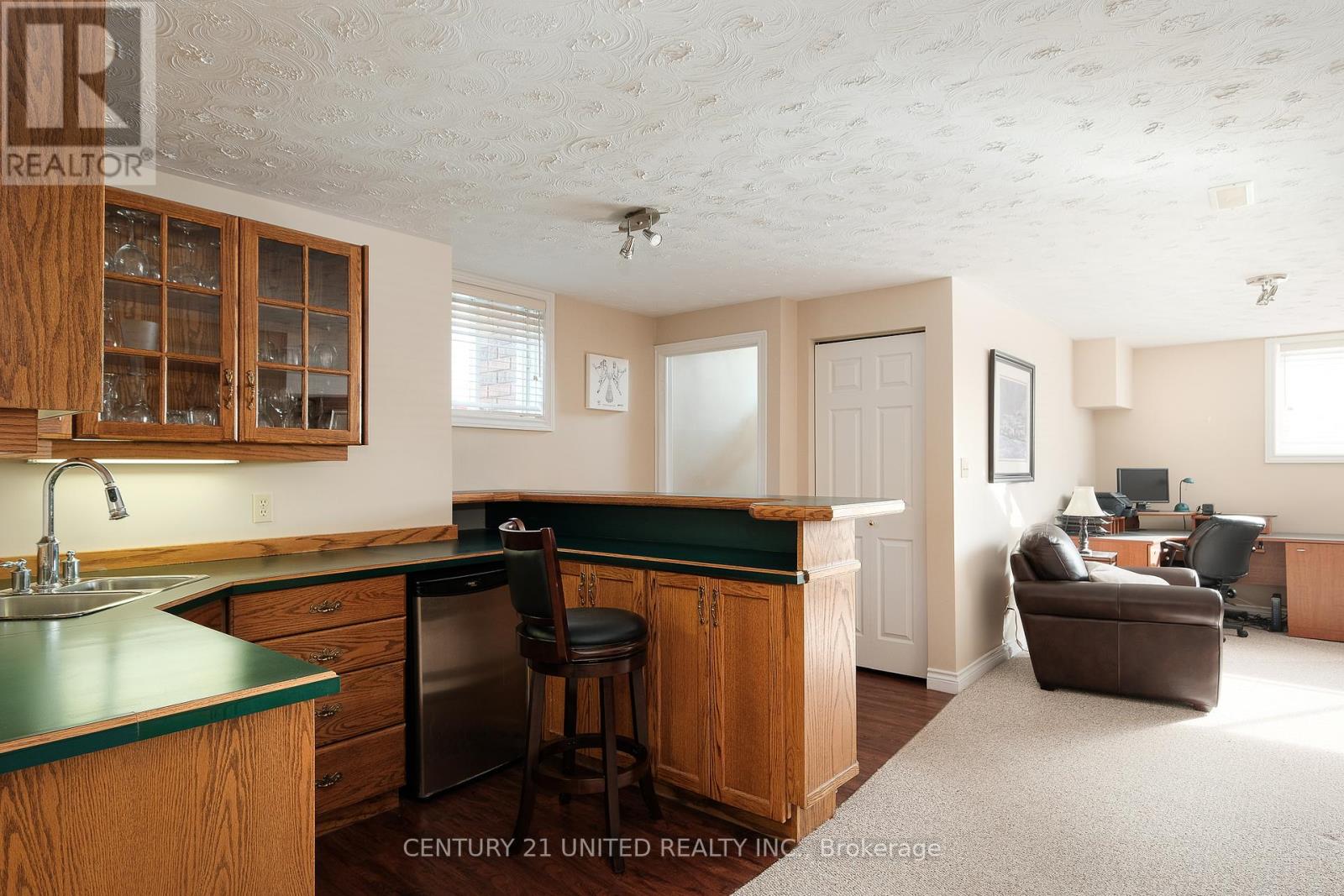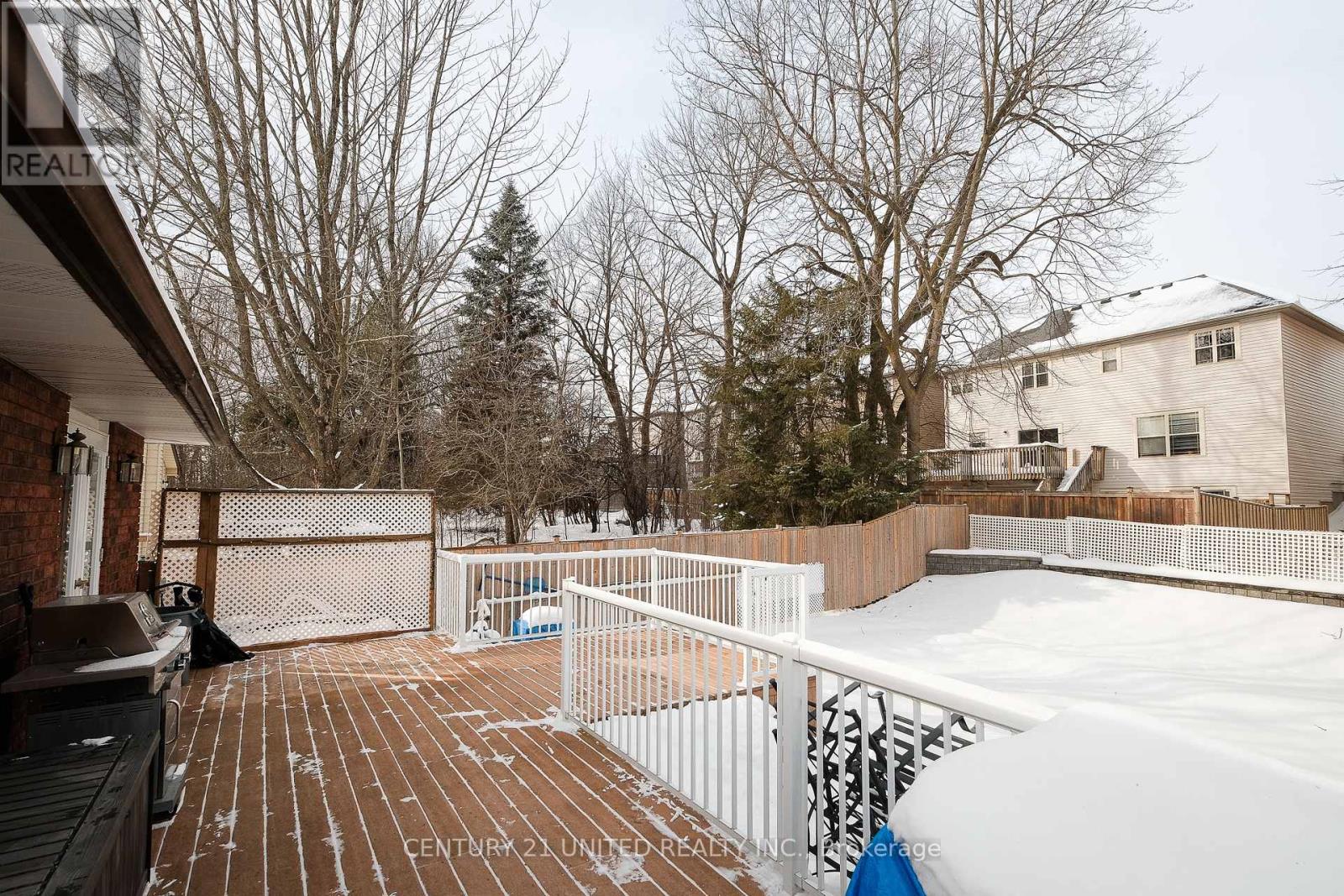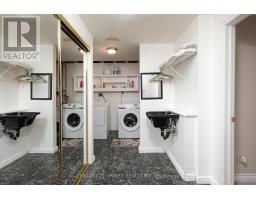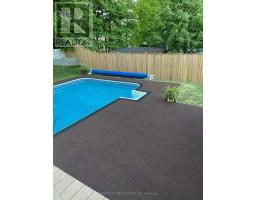1229 Neptune Street Peterborough, Ontario K9H 7M1
$699,900
Welcome to 1229 Neptune Street! Nestled in a sought-after, family-friendly neighbourhood, this meticulously maintained all-brick bungalow offers the perfect blend of comfort and style. With 3 spacious bedrooms and a 4 pc bathroom, this home features a bright and airy main level living room with large windows that flood the space with natural light. The lower level is a true gem, offering a fantastic rec room with a cozy gas fireplace and a built in bar area, an entertainers dream. You will also find a great office room, 3 pc bathroom, the laundry room and lots of storage. Step outside and discover your own private oasis with a 16 x 32 heated pool, the fully fenced yard features rubber top coated cement around the pool and a large trex deck. Close to schools, shops parks and more! (id:50886)
Open House
This property has open houses!
12:30 pm
Ends at:2:00 pm
Property Details
| MLS® Number | X11944517 |
| Property Type | Single Family |
| Community Name | Northcrest |
| Parking Space Total | 3 |
| Pool Type | Inground Pool |
Building
| Bathroom Total | 2 |
| Bedrooms Above Ground | 3 |
| Bedrooms Total | 3 |
| Appliances | Garage Door Opener Remote(s), Dishwasher, Freezer, Refrigerator, Stove |
| Architectural Style | Bungalow |
| Basement Development | Finished |
| Basement Type | Full (finished) |
| Construction Style Attachment | Detached |
| Cooling Type | Central Air Conditioning |
| Exterior Finish | Brick |
| Fireplace Present | Yes |
| Foundation Type | Block |
| Heating Fuel | Natural Gas |
| Heating Type | Forced Air |
| Stories Total | 1 |
| Size Interior | 1,100 - 1,500 Ft2 |
| Type | House |
| Utility Water | Municipal Water |
Parking
| Attached Garage |
Land
| Acreage | No |
| Sewer | Sanitary Sewer |
| Size Depth | 129 Ft ,4 In |
| Size Frontage | 50 Ft |
| Size Irregular | 50 X 129.4 Ft |
| Size Total Text | 50 X 129.4 Ft |
| Zoning Description | R.1 |
Rooms
| Level | Type | Length | Width | Dimensions |
|---|---|---|---|---|
| Lower Level | Bathroom | 2.29 m | 2.03 m | 2.29 m x 2.03 m |
| Lower Level | Recreational, Games Room | 5.51 m | 5.08 m | 5.51 m x 5.08 m |
| Lower Level | Office | 3.5 m | 2.77 m | 3.5 m x 2.77 m |
| Lower Level | Laundry Room | 2.59 m | 3.86 m | 2.59 m x 3.86 m |
| Main Level | Kitchen | 4.24 m | 2.59 m | 4.24 m x 2.59 m |
| Main Level | Dining Room | 3.2 m | 3.15 m | 3.2 m x 3.15 m |
| Main Level | Living Room | 6.19 m | 3.61 m | 6.19 m x 3.61 m |
| Main Level | Primary Bedroom | 3.66 m | 3.3 m | 3.66 m x 3.3 m |
| Main Level | Bedroom | 3.23 m | 2.69 m | 3.23 m x 2.69 m |
| Main Level | Bedroom | 4.24 m | 2.59 m | 4.24 m x 2.59 m |
| Main Level | Bathroom | 3.33 m | 2.2 m | 3.33 m x 2.2 m |
https://www.realtor.ca/real-estate/27851723/1229-neptune-street-peterborough-northcrest-northcrest
Contact Us
Contact us for more information
Dan Gemmiti
Salesperson
(705) 743-4444
www.goldpost.com/
Dion Gemmiti
Salesperson
www.diongemmiti.ca/
(705) 743-4444
www.goldpost.com/











































































