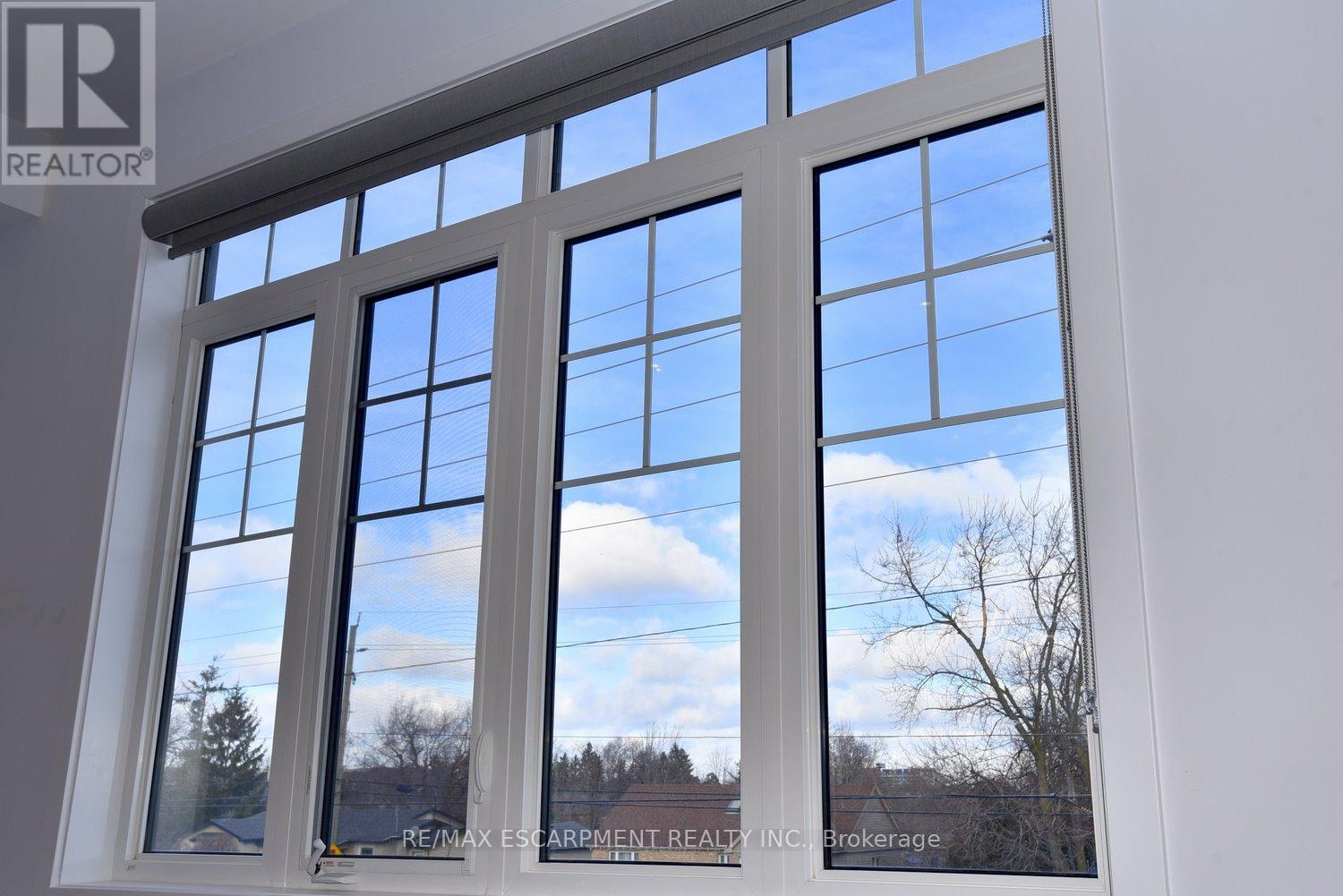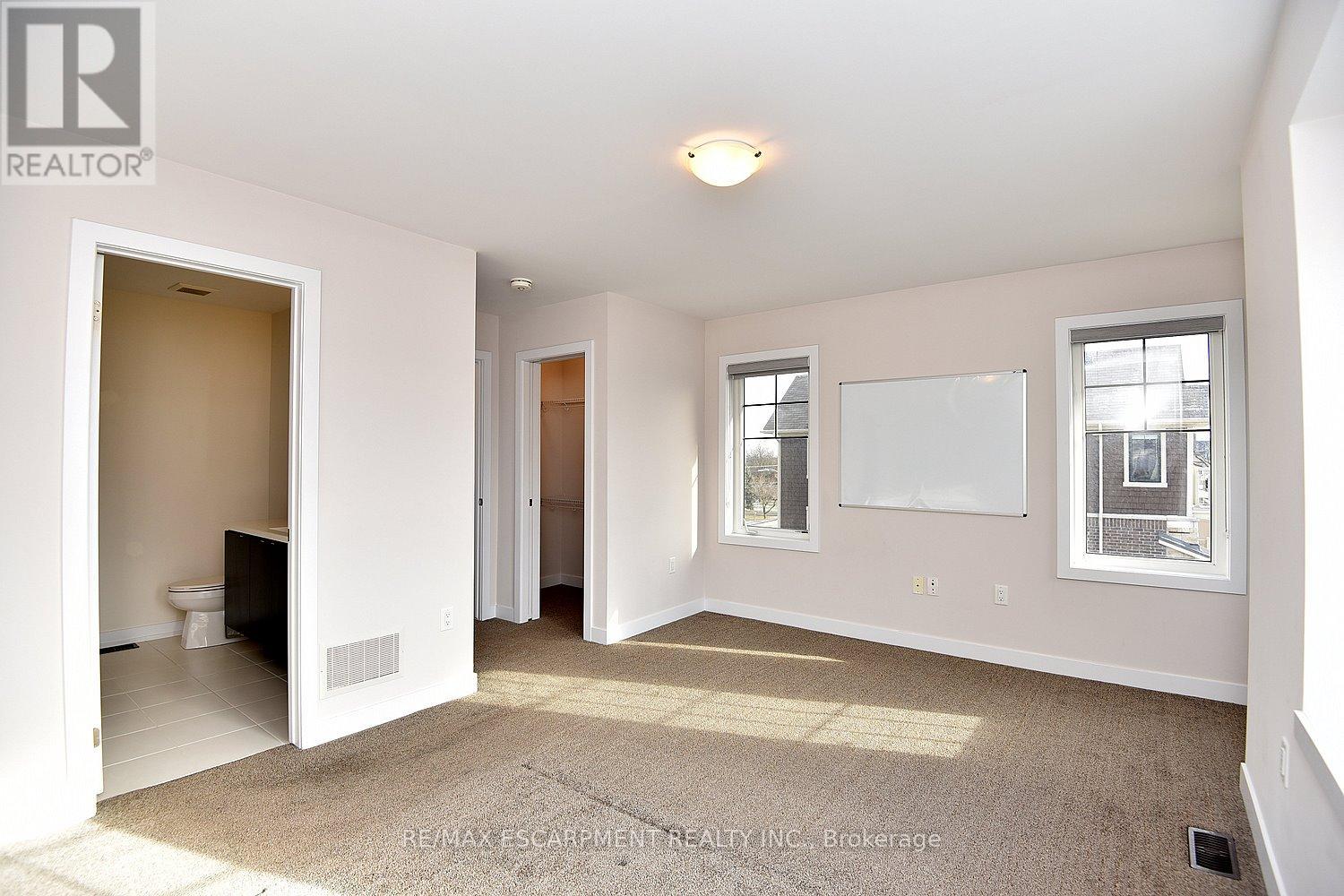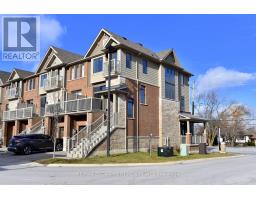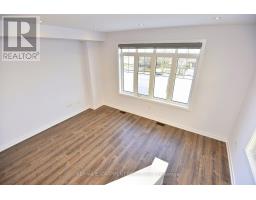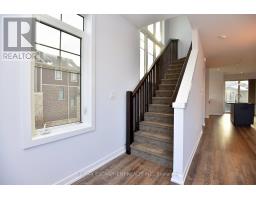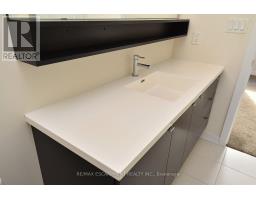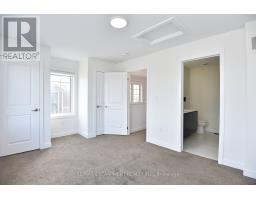123 - 1890 Rymal Road E Hamilton, Ontario L0R 1P0
$799,000
Welcome to 123-1890 Rymal Road E, a unique opportunity awaits with this stunning premium corner townhome featuring four finished levels and two separate entrances. This versatile property offers the potential for multi-generational living or a rental income. The upper two levels comprise a spacious and private residence with two bedrooms, each featuring an ensuite bathroom. The main level showcases an open-concept design, bathed in natural light thanks to numerous windows enhanced with Solar Control film for superior heat reduction, UV protection, and energy efficiency. Enjoy elegant potlights, 9"" ceilings, stylish water-resistant laminate flooring throughout, and a gourmet kitchen boasting an array of upgrades and ample cabinetry. Step out onto a private balcony from the kitchen, perfect for enjoying the outdoors. Additionally, the main level and fully finished basement offer a completely self-contained unit with its own kitchen, laundry area, and full bathroom. This provides comfortable living spaces with abundant storage, ideal for a separate family member or as a rental income property. Ideally situated in a prime location, a few mins drive to the Highway, this home provides easy access to schools, parks, shopping centers and lots of amenities, offering everything you need for a convenient and fulfilling lifestyle. RSA (id:50886)
Open House
This property has open houses!
2:00 pm
Ends at:4:00 pm
Property Details
| MLS® Number | X11908619 |
| Property Type | Single Family |
| Community Name | Hannon |
| AmenitiesNearBy | Public Transit, Schools, Park |
| CommunityFeatures | Community Centre |
| Features | Level Lot, Level, In-law Suite |
| ParkingSpaceTotal | 2 |
Building
| BathroomTotal | 3 |
| BedroomsAboveGround | 2 |
| BedroomsTotal | 2 |
| Appliances | Garage Door Opener Remote(s), Dryer, Microwave, Refrigerator, Two Stoves, Two Washers, Window Coverings |
| BasementDevelopment | Finished |
| BasementFeatures | Separate Entrance, Walk Out |
| BasementType | N/a (finished) |
| ConstructionStyleAttachment | Attached |
| CoolingType | Central Air Conditioning |
| ExteriorFinish | Brick, Stone |
| FlooringType | Laminate |
| FoundationType | Poured Concrete |
| HeatingFuel | Natural Gas |
| HeatingType | Forced Air |
| StoriesTotal | 3 |
| SizeInterior | 1499.9875 - 1999.983 Sqft |
| Type | Row / Townhouse |
| UtilityWater | Municipal Water |
Parking
| Attached Garage |
Land
| Acreage | No |
| LandAmenities | Public Transit, Schools, Park |
| Sewer | Sanitary Sewer |
| SizeDepth | 68 Ft ,8 In |
| SizeFrontage | 33 Ft ,2 In |
| SizeIrregular | 33.2 X 68.7 Ft |
| SizeTotalText | 33.2 X 68.7 Ft|under 1/2 Acre |
| ZoningDescription | C1-205 |
Rooms
| Level | Type | Length | Width | Dimensions |
|---|---|---|---|---|
| Second Level | Dining Room | 5.18 m | 4.62 m | 5.18 m x 4.62 m |
| Second Level | Kitchen | 5.18 m | 4.62 m | 5.18 m x 4.62 m |
| Third Level | Bedroom | 4.62 m | 3.28 m | 4.62 m x 3.28 m |
| Third Level | Bathroom | 2.44 m | 2.26 m | 2.44 m x 2.26 m |
| Third Level | Bedroom 2 | 4.62 m | 3.1 m | 4.62 m x 3.1 m |
| Third Level | Bathroom | 2.44 m | 2.29 m | 2.44 m x 2.29 m |
| Basement | Kitchen | 4.42 m | 3.05 m | 4.42 m x 3.05 m |
| Basement | Laundry Room | 1 m | 1 m | 1 m x 1 m |
| Main Level | Family Room | 3.73 m | 4.62 m | 3.73 m x 4.62 m |
| Main Level | Bathroom | 1.57 m | 1.57 m | 1.57 m x 1.57 m |
https://www.realtor.ca/real-estate/27769127/123-1890-rymal-road-e-hamilton-hannon-hannon
Interested?
Contact us for more information
Karen Balcazar
Salesperson
2180 Itabashi Way #4c
Burlington, Ontario L7M 5A5








