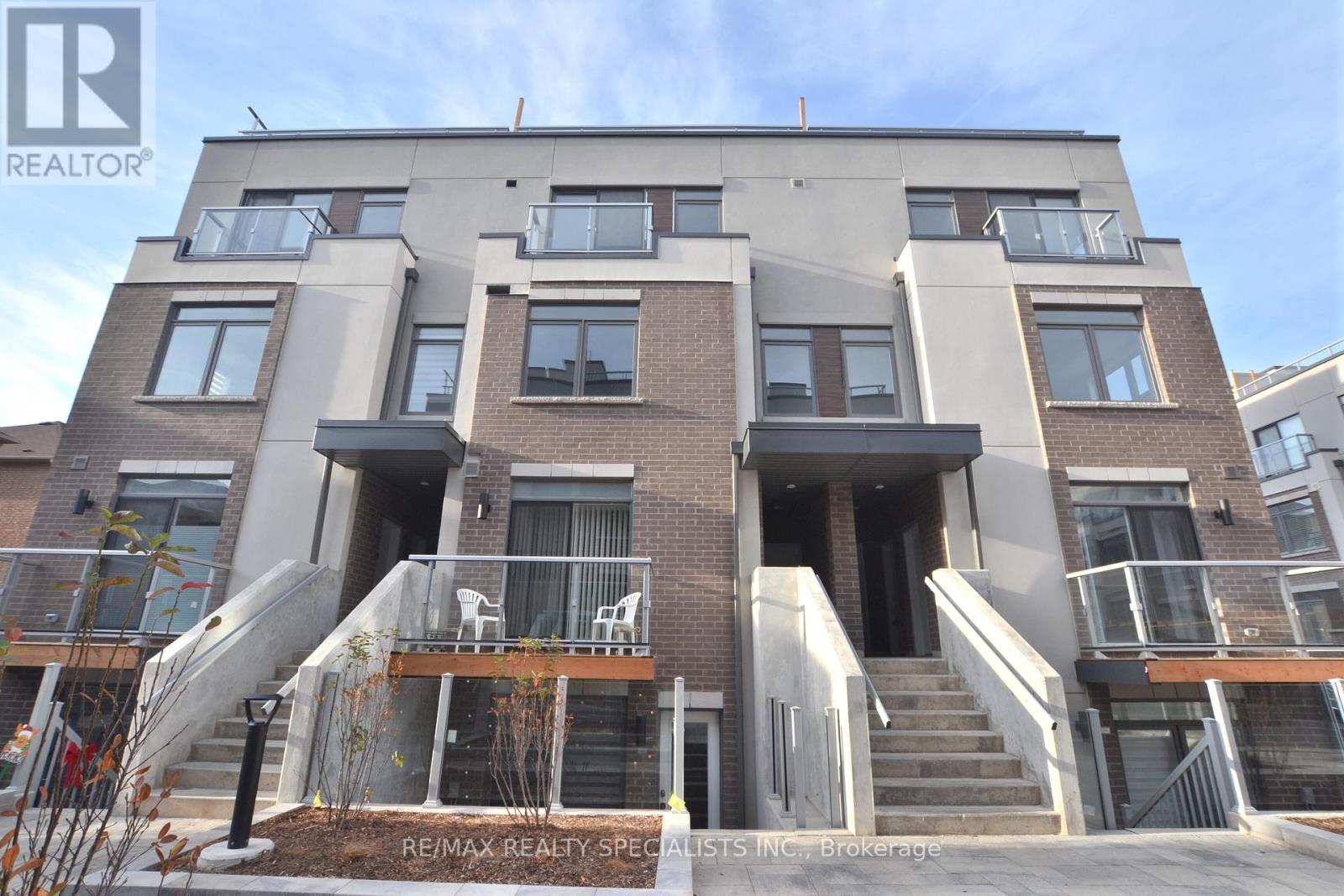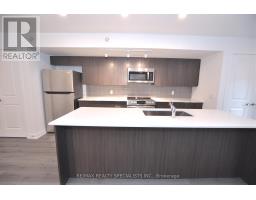123 - 3066 Sixth Line Oakville (Uptown Core), Ontario L6M 1P8
$2,700 Monthly
Welcome to this stunning 2-bedroom, 2-bathroom unit located in the highly sought-after ""6ixth"" development in Oakville! This modern urban model spans 1,014 sq ft and features smooth ceilings, sleek contemporary finishes, and an upgraded kitchen with stainless steel appliances, quartz countertops, an undermount sink, and pot lights throughout. The perfect blend of style and convenience, this unit offers a chic urban lifestyle with a refined touch.Living in Oakville provides easy access to vibrant downtown Oakville, where you can enjoy boutique shopping, trendy cafes, and waterfront parksperfect for a scenic walk or bike ride along the shores of Lake Ontario. Whether you're looking to unwind or stay active, this home offers the best of both worlds! (id:50886)
Property Details
| MLS® Number | W9311576 |
| Property Type | Single Family |
| Community Name | Uptown Core |
| CommunityFeatures | Pets Not Allowed |
| ParkingSpaceTotal | 1 |
Building
| BathroomTotal | 2 |
| BedroomsAboveGround | 2 |
| BedroomsTotal | 2 |
| CoolingType | Central Air Conditioning |
| ExteriorFinish | Brick |
| FlooringType | Laminate, Ceramic |
| HeatingFuel | Natural Gas |
| HeatingType | Forced Air |
| Type | Row / Townhouse |
Parking
| Underground |
Land
| Acreage | No |
Rooms
| Level | Type | Length | Width | Dimensions |
|---|---|---|---|---|
| Main Level | Foyer | 1.96 m | 1.78 m | 1.96 m x 1.78 m |
| Main Level | Living Room | 5.18 m | 3.3 m | 5.18 m x 3.3 m |
| Main Level | Dining Room | 5.18 m | 3.3 m | 5.18 m x 3.3 m |
| Main Level | Kitchen | 5.3 m | 2.54 m | 5.3 m x 2.54 m |
| Main Level | Bathroom | 1.76 m | 1.57 m | 1.76 m x 1.57 m |
| Main Level | Primary Bedroom | 4.16 m | 3.2 m | 4.16 m x 3.2 m |
| Main Level | Bathroom | 1.5 m | 2.05 m | 1.5 m x 2.05 m |
| Main Level | Bedroom 2 | 2.43 m | 2.52 m | 2.43 m x 2.52 m |
https://www.realtor.ca/real-estate/27396617/123-3066-sixth-line-oakville-uptown-core-uptown-core
Interested?
Contact us for more information
Erik Taylor
Salesperson
2691 Credit Valley Road #104
Mississauga, Ontario L5M 7A1

































