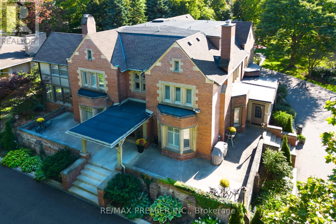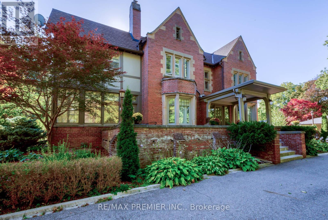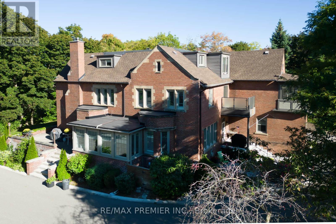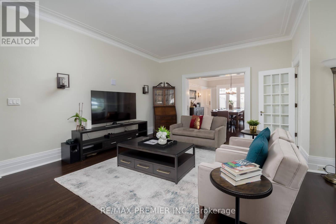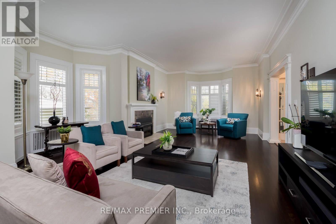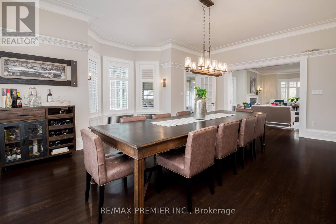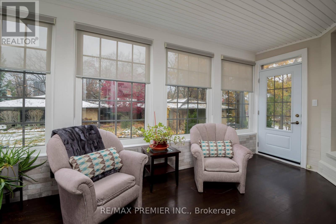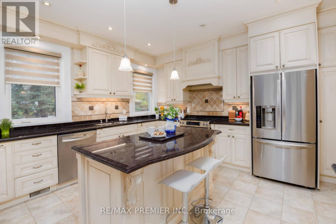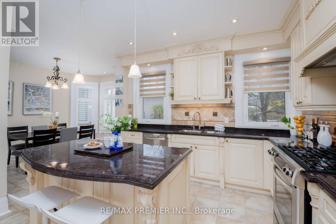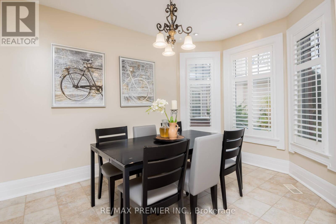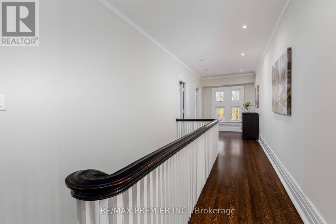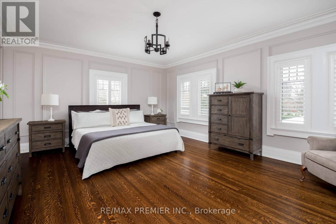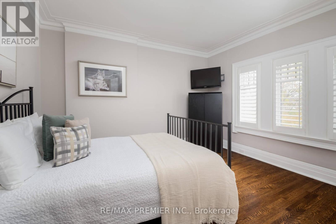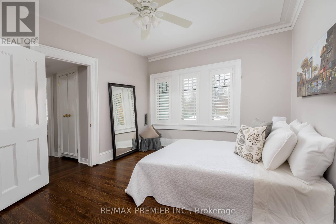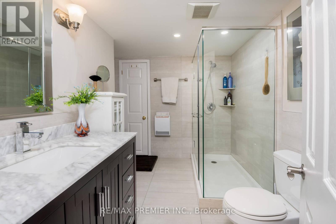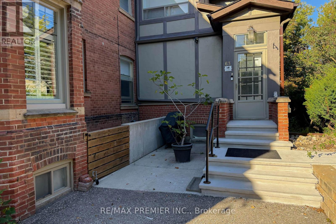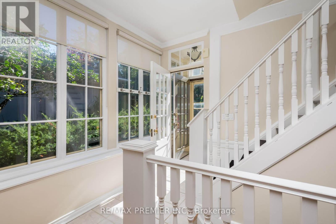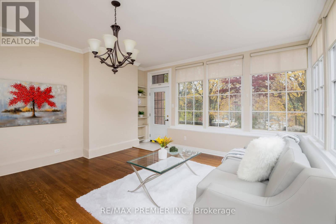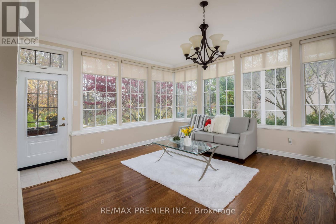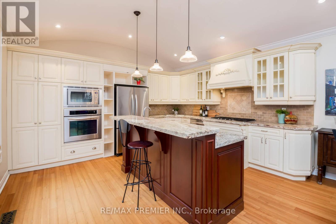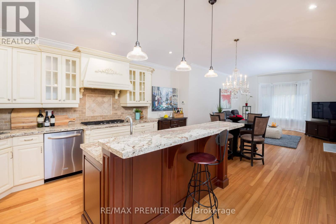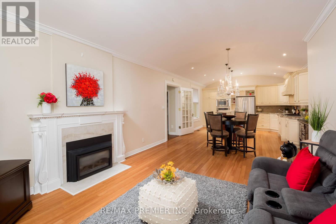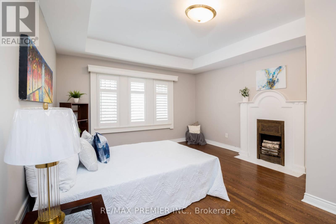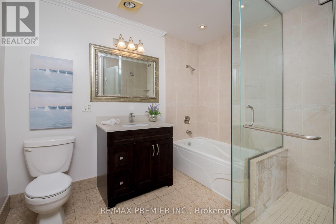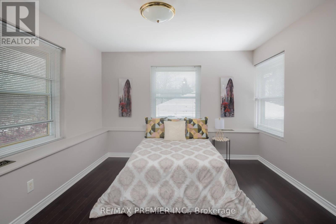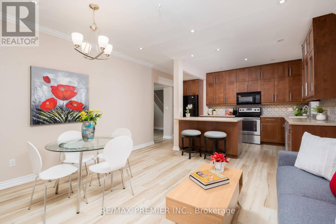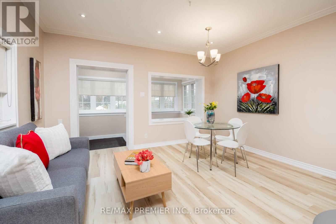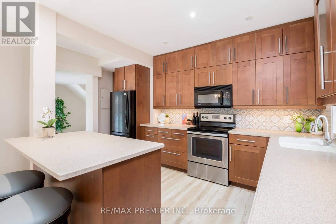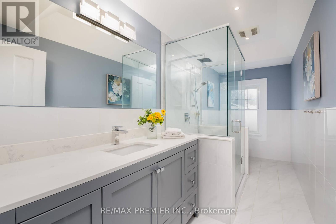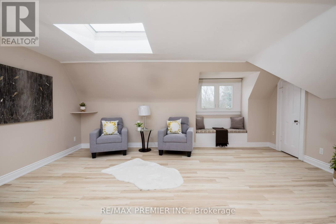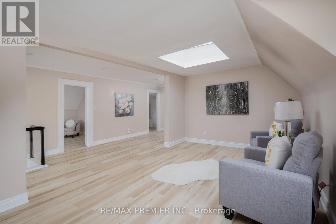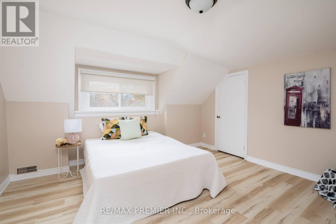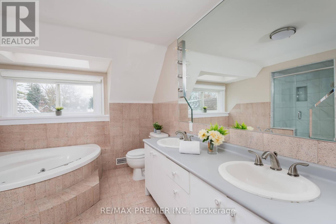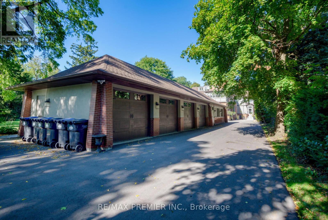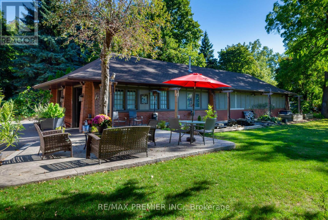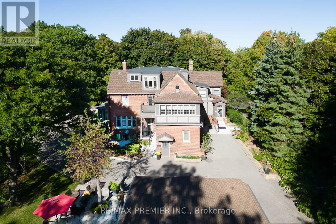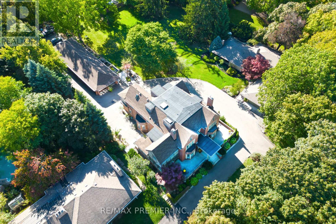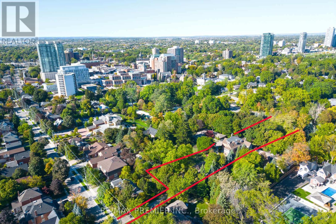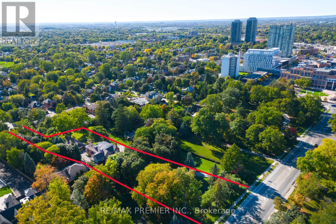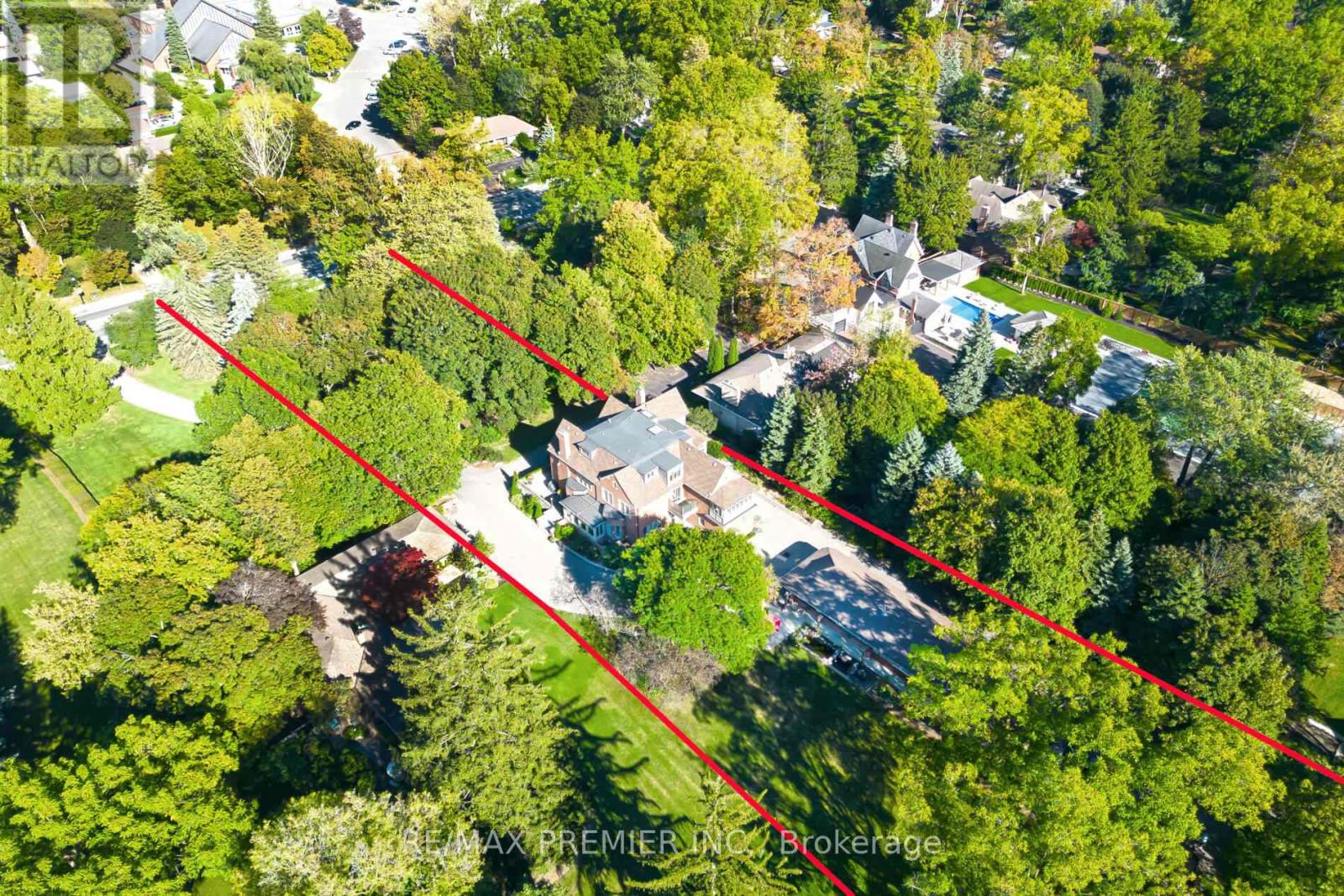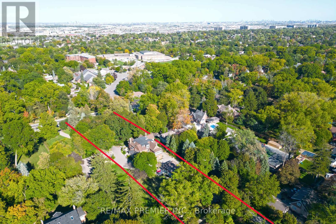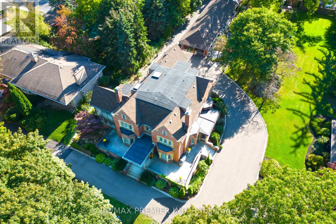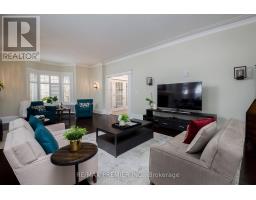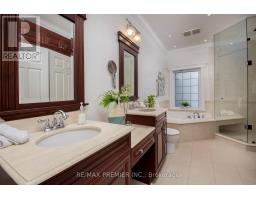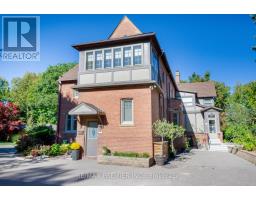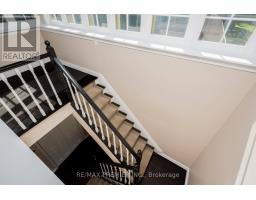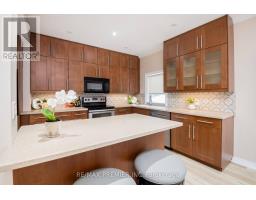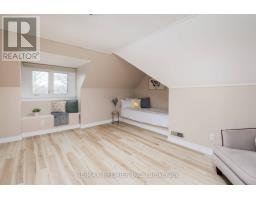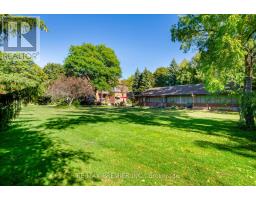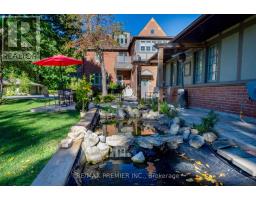1,2,3 - 63 Main Street S Brampton, Ontario L6Y 1M9
$3,999,000Maintenance, Water, Parking, Insurance, Common Area Maintenance
$2,250 Monthly
Maintenance, Water, Parking, Insurance, Common Area Maintenance
$2,250 MonthlyWords Cannot Describe This 3 In One Property Situated On A 1.37 Acre Breathtaking Property In The Heart Of Downtown Brampton With Access To 2 Streets, Main St. & Elizabeth Street. Each Unit Deeded Separately, A Dream For An Investor, Developer, Or Just A Big Family Wanting To Live Together Yet Separate. 7 1/2 Garages, 4 Furnaces, 3 Or More Modern Kitchens, 8 Bedrooms, Separate Hydro Meters, 4 Furnaces, Parking For 12 Cars, 3 Separate Taxes, 3 Separate Mtce Fees, Sprinkler System, Prof. Landscaped With Mature Trees, Amazing Rental Potential. Seller Spent Over One Million In Updates And Renovations. Turn Key Operation, Live In This Big 3711 Sqft Home With A Finished Bsmt With Nanny Suite. Rent The 1582 Sqft 2 Bed,2 Bath. Rent The 2447 Sqft 3 Bed, 2 Bath, and Balcony. Work From Home, Big Family, Investor, Or Developer. One Buyer Required. Immaculate Move In Condition. A Must See. Compares To None, A Must See To Believe. Shows 10+++ (id:50886)
Property Details
| MLS® Number | W12544346 |
| Property Type | Single Family |
| Community Name | Downtown Brampton |
| Amenities Near By | Hospital, Park, Public Transit, Schools |
| Community Features | Pets Allowed With Restrictions |
| Equipment Type | Water Heater |
| Features | Lighting, Paved Yard, Carpet Free, In Suite Laundry, Guest Suite, Sump Pump, In-law Suite |
| Parking Space Total | 12 |
| Rental Equipment Type | Water Heater |
| Structure | Deck, Patio(s), Porch |
| View Type | View, City View |
Building
| Bathroom Total | 7 |
| Bedrooms Above Ground | 8 |
| Bedrooms Total | 8 |
| Age | 100+ Years |
| Amenities | Visitor Parking, Fireplace(s), Separate Heating Controls, Separate Electricity Meters |
| Appliances | Garage Door Opener Remote(s), Oven - Built-in, Central Vacuum, Range, Water Heater, Dishwasher, Dryer, Garage Door Opener, Microwave, Stove, Washer, Window Coverings, Refrigerator |
| Basement Development | Finished |
| Basement Features | Separate Entrance |
| Basement Type | N/a (finished), N/a |
| Cooling Type | Central Air Conditioning |
| Exterior Finish | Brick, Stucco |
| Fire Protection | Alarm System, Monitored Alarm, Smoke Detectors |
| Fireplace Present | Yes |
| Flooring Type | Hardwood, Ceramic, Concrete |
| Foundation Type | Block |
| Half Bath Total | 2 |
| Heating Fuel | Natural Gas |
| Heating Type | Forced Air |
| Stories Total | 2 |
| Size Interior | 5,000 - 100,000 Ft2 |
| Type | Apartment |
Parking
| Detached Garage | |
| Garage |
Land
| Acreage | No |
| Land Amenities | Hospital, Park, Public Transit, Schools |
| Landscape Features | Landscaped, Lawn Sprinkler |
Rooms
| Level | Type | Length | Width | Dimensions |
|---|---|---|---|---|
| Second Level | Primary Bedroom | 4.49 m | 5.67 m | 4.49 m x 5.67 m |
| Second Level | Bedroom | 4.49 m | 3.29 m | 4.49 m x 3.29 m |
| Second Level | Bedroom | 4.49 m | 3.9 m | 4.49 m x 3.9 m |
| Basement | Other | 4.28 m | 2.95 m | 4.28 m x 2.95 m |
| Basement | Utility Room | 2.35 m | 7.56 m | 2.35 m x 7.56 m |
| Basement | Bedroom | 4.04 m | 3.81 m | 4.04 m x 3.81 m |
| Main Level | Living Room | 5.76 m | 9.23 m | 5.76 m x 9.23 m |
| Main Level | Family Room | 5.76 m | 9.23 m | 5.76 m x 9.23 m |
| Main Level | Dining Room | 5.79 m | 6.41 m | 5.79 m x 6.41 m |
| Main Level | Eating Area | 3.99 m | 2.95 m | 3.99 m x 2.95 m |
| Main Level | Kitchen | 4.45 m | 4.12 m | 4.45 m x 4.12 m |
| Main Level | Sunroom | 2.79 m | 5.36 m | 2.79 m x 5.36 m |
Contact Us
Contact us for more information
Vesna Kolenc
Salesperson
www.vesnakolenc.com/
9100 Jane St Bldg L #77
Vaughan, Ontario L4K 0A4
(416) 987-8000
(416) 987-8001

