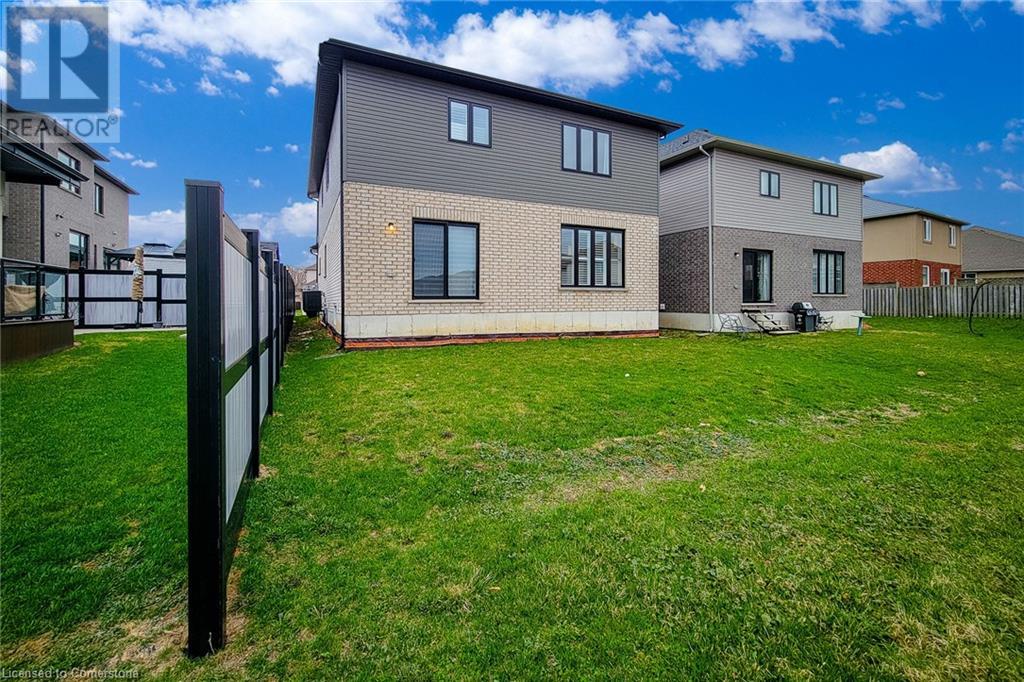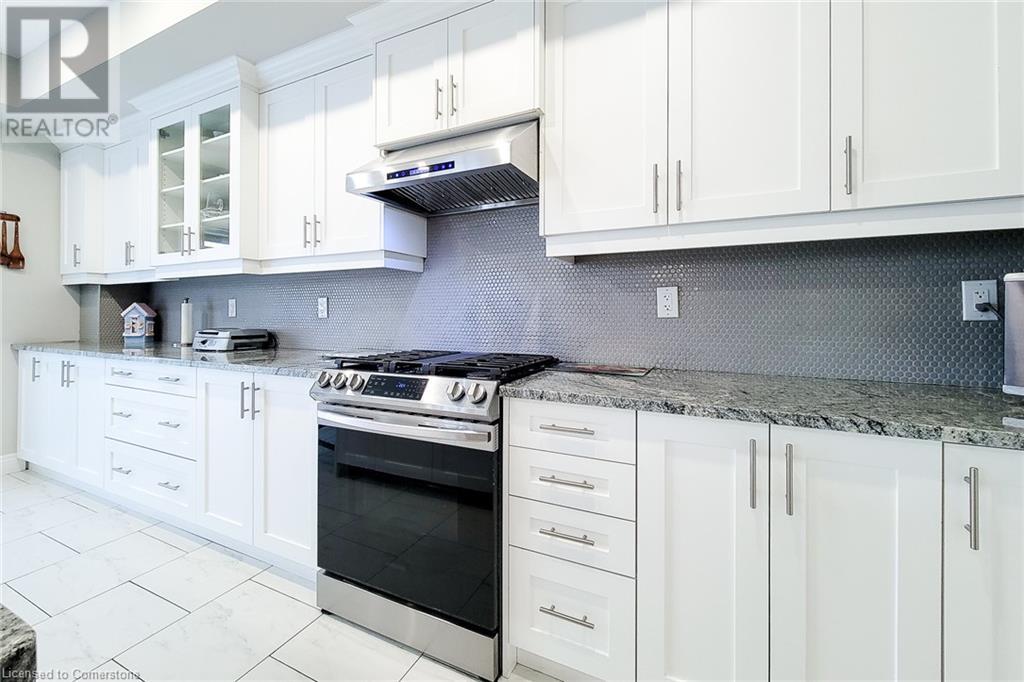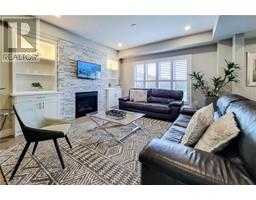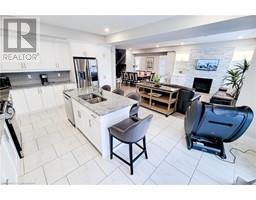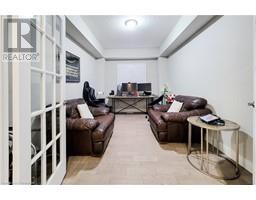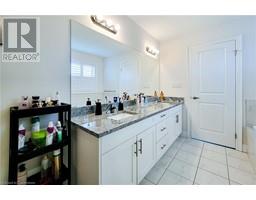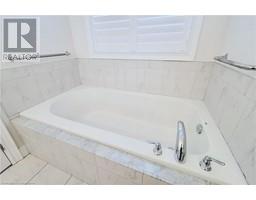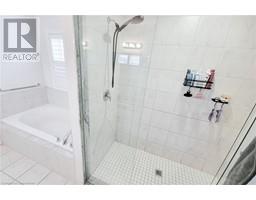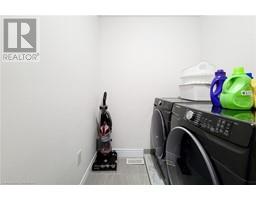123 Dulgaren Street Hamilton, Ontario L8W 3Y8
$1,689,900
Step into refined living with this beautifully appointed 5-bedroom, 4-bathroom residence built by the acclaimed Stallion Homes. Designed with comfort and sophistication in mind, this home seamlessly blends upscale finishes with practical, family-friendly design. The main floor offers a light-filled, open-concept layout perfect for entertaining or everyday relaxation. The spacious living area features a stunning gas fireplace with a stone surround, creating a warm and inviting focal point. The gourmet kitchen is a culinary dream, outfitted with a gas stove, high-performance range hood, top-quality appliances, and sleek, modern finishes. An additional room on this level offers flexibility, ideal as a home office, guest room, or extra bedroom to suit your needs. Upstairs, you’ll discover four well-sized bedrooms, including two with private ensuites, perfect for multigenerational living or hosting guests in comfort. All three full bathrooms on this level are beautifully finished with granite countertops and premium fixtures, combining style with everyday convenience. The luxurious primary suite offers a private escape, featuring a spa-like ensuite with a glass-enclosed shower, deep soaker tub, dual sinks, and an oversized walk-in closet. This thoughtfully crafted home is the perfect balance of elegance, space, and functionality ready to welcome you home. (id:50886)
Property Details
| MLS® Number | 40719274 |
| Property Type | Single Family |
| Amenities Near By | Golf Nearby, Hospital, Park, Place Of Worship, Playground, Public Transit, Schools, Shopping |
| Communication Type | Internet Access |
| Community Features | Quiet Area, School Bus |
| Equipment Type | Water Heater |
| Features | Conservation/green Belt |
| Parking Space Total | 6 |
| Rental Equipment Type | Water Heater |
Building
| Bathroom Total | 4 |
| Bedrooms Above Ground | 5 |
| Bedrooms Total | 5 |
| Appliances | Dishwasher, Dryer, Refrigerator, Washer, Range - Gas, Window Coverings, Garage Door Opener |
| Architectural Style | 2 Level |
| Basement Development | Unfinished |
| Basement Type | Full (unfinished) |
| Construction Style Attachment | Detached |
| Cooling Type | Central Air Conditioning |
| Exterior Finish | Aluminum Siding, Brick |
| Foundation Type | Poured Concrete |
| Half Bath Total | 1 |
| Heating Fuel | Natural Gas |
| Heating Type | Forced Air |
| Stories Total | 2 |
| Size Interior | 2,657 Ft2 |
| Type | House |
| Utility Water | Municipal Water |
Parking
| Attached Garage |
Land
| Access Type | Road Access, Highway Access, Highway Nearby |
| Acreage | No |
| Land Amenities | Golf Nearby, Hospital, Park, Place Of Worship, Playground, Public Transit, Schools, Shopping |
| Sewer | Municipal Sewage System |
| Size Depth | 100 Ft |
| Size Frontage | 40 Ft |
| Size Total Text | Under 1/2 Acre |
| Zoning Description | C, Aa |
Rooms
| Level | Type | Length | Width | Dimensions |
|---|---|---|---|---|
| Second Level | Laundry Room | Measurements not available | ||
| Second Level | 4pc Bathroom | Measurements not available | ||
| Second Level | Loft | 11'2'' x 6'10'' | ||
| Second Level | 4pc Bathroom | Measurements not available | ||
| Second Level | 4pc Bathroom | Measurements not available | ||
| Second Level | Bedroom | 17'4'' x 11'6'' | ||
| Second Level | Bedroom | 14'2'' x 12'0'' | ||
| Second Level | Bedroom | 14'4'' x 11'0'' | ||
| Second Level | Primary Bedroom | 17'6'' x 12'0'' | ||
| Basement | Bonus Room | Measurements not available | ||
| Main Level | Bedroom | 14'0'' x 10'0'' | ||
| Main Level | 2pc Bathroom | Measurements not available | ||
| Main Level | Dining Room | 14'2'' x 9'0'' | ||
| Main Level | Kitchen | 14'2'' x 10'0'' | ||
| Main Level | Great Room | 15'0'' x 15'0'' | ||
| Main Level | Dining Room | 11'0'' x 15'0'' | ||
| Main Level | Den | 10'4'' x 7'6'' |
Utilities
| Electricity | Available |
| Natural Gas | Available |
| Telephone | Available |
https://www.realtor.ca/real-estate/28198776/123-dulgaren-street-hamilton
Contact Us
Contact us for more information
Christian Ketsetzis
Salesperson
(905) 574-7301
1632 Upper James Street
Hamilton, Ontario L9B 1K4
(905) 574-6400
(905) 574-7301
Ali Naimpoor
Salesperson
(905) 574-7301
1632 Upper James Street
Hamilton, Ontario L9B 1K4
(905) 574-6400
(905) 574-7301





