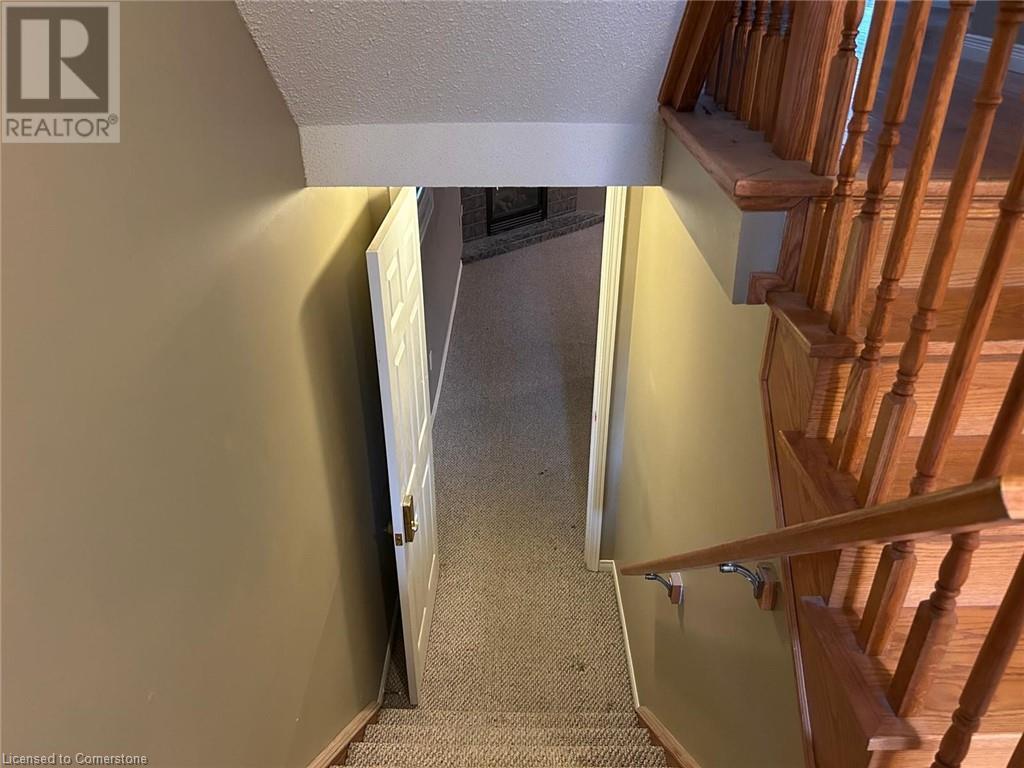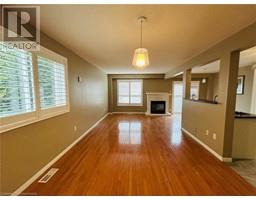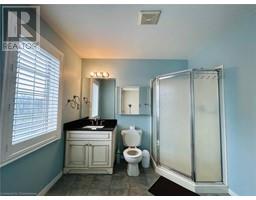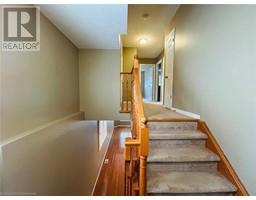123 Frances Avenue Stoney Creek, Ontario L8E 6A3
$3,100 Monthly
Fabulous end-unit Townhome in the charming Beach Community of Stoney Creek. This townhome features an open-concept layout with 3 spacious bedrooms and 4 stylish bathrooms. The main level boasts an updated kitchen with elegant granite countertops, a modern backsplash, and sleek stainless steel appliances. The bright and airy living/dining area showcases a fireplace, California shutters, hardwood floors, and abundant natural light from a large side window and sliding door leading to a backyard with a deck. Upstairs, you'll find a generous master bedroom complete with a 3-piece ensuite and a walk-in closet, along with 2 additional well-sized bedrooms, a 4-piece family bathroom, and a convenient upstairs laundry room. The fully finished basement offers a large rec room with a custom fireplace, a 3-piece bathroom. This home also features a 1.5-car garage with inside entry and backyard access, as well as a large driveway accommodating up to 4 cars. Easy access to the QEW and school bus route, as well as close proximity to the beach. Also features numerous trails, and a short drive to shopping and recreational amenities. You don't want to miss this!!!! (id:50886)
Property Details
| MLS® Number | 40687663 |
| Property Type | Single Family |
| AmenitiesNearBy | Beach, Place Of Worship, Shopping |
| CommunityFeatures | Community Centre, School Bus |
| EquipmentType | Water Heater |
| Features | Conservation/green Belt, Sump Pump, Automatic Garage Door Opener |
| ParkingSpaceTotal | 5 |
| RentalEquipmentType | Water Heater |
Building
| BathroomTotal | 3 |
| BedroomsAboveGround | 3 |
| BedroomsTotal | 3 |
| Appliances | Dishwasher, Dryer, Refrigerator, Stove, Washer, Microwave Built-in, Garage Door Opener |
| ArchitecturalStyle | 2 Level |
| BasementDevelopment | Finished |
| BasementType | Full (finished) |
| ConstructionStyleAttachment | Attached |
| CoolingType | Central Air Conditioning |
| ExteriorFinish | Aluminum Siding, Brick Veneer |
| FireplacePresent | Yes |
| FireplaceTotal | 2 |
| FoundationType | Poured Concrete |
| HalfBathTotal | 1 |
| HeatingType | Forced Air |
| StoriesTotal | 2 |
| SizeInterior | 1414 Sqft |
| Type | Row / Townhouse |
| UtilityWater | Municipal Water |
Parking
| Attached Garage |
Land
| AccessType | Highway Access |
| Acreage | No |
| LandAmenities | Beach, Place Of Worship, Shopping |
| Sewer | Municipal Sewage System |
| SizeDepth | 87 Ft |
| SizeFrontage | 32 Ft |
| SizeTotalText | Unknown |
| ZoningDescription | Rm2 |
Rooms
| Level | Type | Length | Width | Dimensions |
|---|---|---|---|---|
| Second Level | Full Bathroom | Measurements not available | ||
| Second Level | Laundry Room | Measurements not available | ||
| Second Level | 4pc Bathroom | Measurements not available | ||
| Second Level | Bedroom | 12'6'' x 10'8'' | ||
| Second Level | Bedroom | 11'3'' x 9'2'' | ||
| Second Level | Primary Bedroom | 13'7'' x 12'5'' | ||
| Basement | Recreation Room | 19'7'' x 13'6'' | ||
| Main Level | 2pc Bathroom | Measurements not available | ||
| Main Level | Kitchen | 20'1'' x 9'7'' | ||
| Main Level | Living Room/dining Room | 20'1'' x 11'5'' |
https://www.realtor.ca/real-estate/27766928/123-frances-avenue-stoney-creek
Interested?
Contact us for more information
Rajeev Cherian
Salesperson
4145 Fairview Street Unit C Unit C
Burlington, Ontario L7L 2A4

















































