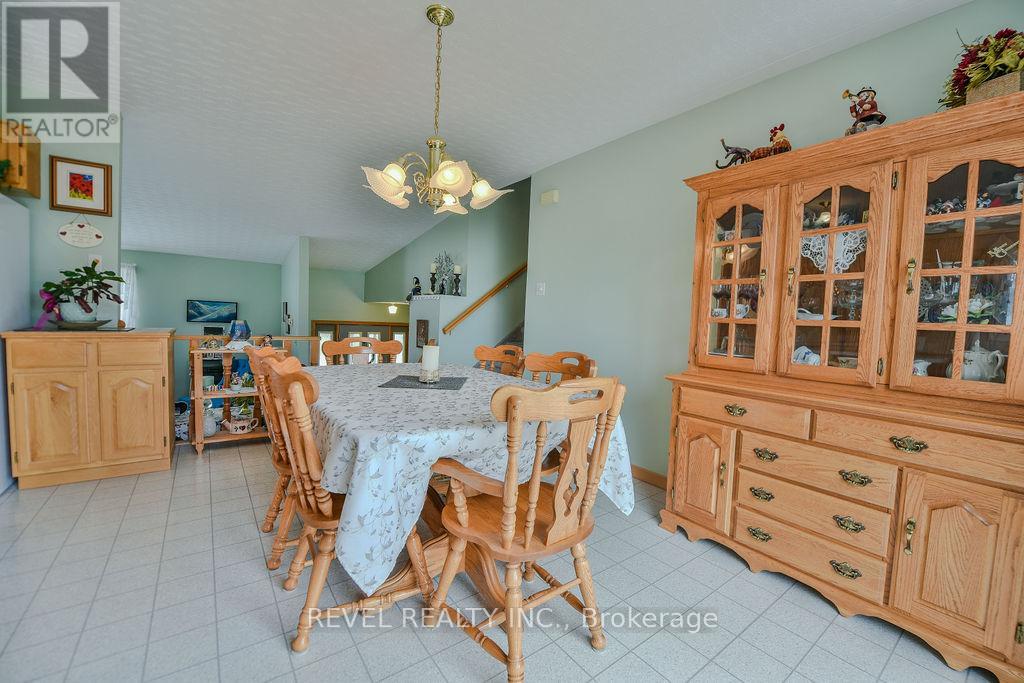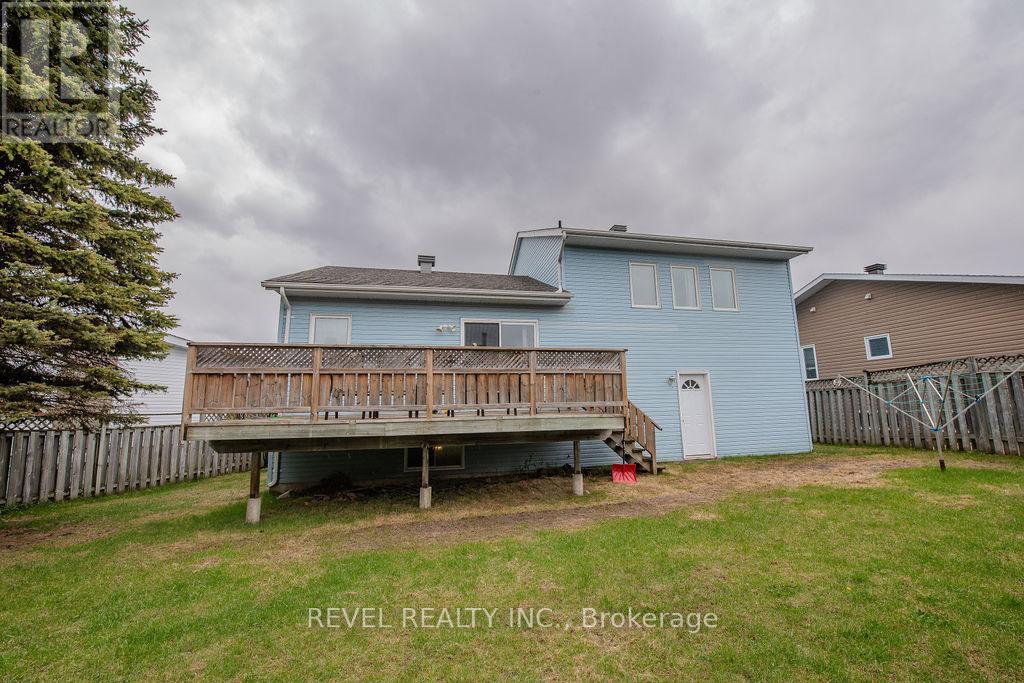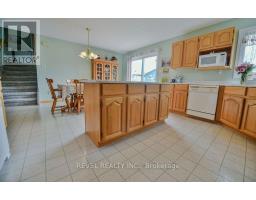123 Girdwood Crescent Timmins, Ontario P0N 1K0
$409,900
This beautifully maintained 3-bedroom back split home is ideally located in one of the area's most sought-after neighbourhoods. Perfect for families, first-time buyers, or anyone looking for a comfortable and stylish place to call home, this property offers spacious living with an attached garage, a 4-car paved driveway, and a well-manicured private yard. Inside, you'll find a bright and inviting layout, featuring a large living room with plenty of natural light, and a kitchen with ample storage and counter space that flows seamlessly into the dining area, perfect for entertaining. The lower level provides additional living space, ideal for a family room, home office, or play area. The home is just a short distance from schools, parks, shopping, and transit, making it both a peaceful retreat and a convenient base. Don't miss your chance to own a well-maintained home in a prime location move-in ready and waiting for you! (id:50886)
Open House
This property has open houses!
2:00 pm
Ends at:4:00 pm
Property Details
| MLS® Number | T12166615 |
| Property Type | Single Family |
| Community Name | Porcupine - West |
| Equipment Type | Water Heater - Gas |
| Parking Space Total | 5 |
| Rental Equipment Type | Water Heater - Gas |
Building
| Bathroom Total | 2 |
| Bedrooms Above Ground | 3 |
| Bedrooms Total | 3 |
| Age | 31 To 50 Years |
| Appliances | Dishwasher, Dryer, Furniture, Microwave, Stove, Washer, Refrigerator |
| Basement Development | Finished |
| Basement Type | N/a (finished) |
| Construction Style Attachment | Detached |
| Construction Style Split Level | Backsplit |
| Cooling Type | Central Air Conditioning |
| Exterior Finish | Brick Facing, Vinyl Siding |
| Foundation Type | Poured Concrete |
| Half Bath Total | 1 |
| Heating Fuel | Natural Gas |
| Heating Type | Forced Air |
| Size Interior | 1,100 - 1,500 Ft2 |
| Type | House |
| Utility Water | Municipal Water |
Parking
| Attached Garage | |
| Garage |
Land
| Acreage | No |
| Sewer | Sanitary Sewer |
| Size Depth | 99 Ft ,3 In |
| Size Frontage | 60 Ft ,1 In |
| Size Irregular | 60.1 X 99.3 Ft |
| Size Total Text | 60.1 X 99.3 Ft|under 1/2 Acre |
| Zoning Description | Na-r2 |
Rooms
| Level | Type | Length | Width | Dimensions |
|---|---|---|---|---|
| Second Level | Bedroom 2 | 3.114 m | 2.977 m | 3.114 m x 2.977 m |
| Second Level | Bedroom 3 | 3.024 m | 2.583 m | 3.024 m x 2.583 m |
| Second Level | Bathroom | 2.594 m | 2.592 m | 2.594 m x 2.592 m |
| Basement | Utility Room | 2.161 m | 2.237 m | 2.161 m x 2.237 m |
| Basement | Recreational, Games Room | 5.637 m | 4.484 m | 5.637 m x 4.484 m |
| Basement | Bathroom | 2.161 m | 2.237 m | 2.161 m x 2.237 m |
| Main Level | Kitchen | 3.18 m | 4.651 m | 3.18 m x 4.651 m |
| Main Level | Living Room | 4.576 m | 3.956 m | 4.576 m x 3.956 m |
| Main Level | Foyer | 2.271 m | 3.057 m | 2.271 m x 3.057 m |
| Other | Dining Room | 3.177 m | 4.651 m | 3.177 m x 4.651 m |
| Upper Level | Primary Bedroom | 3.853 m | 3.67 m | 3.853 m x 3.67 m |
Utilities
| Cable | Installed |
| Sewer | Installed |
Contact Us
Contact us for more information
Marc Lacroix
Salesperson
www.facebook.com/mrmarclacroix?mibextid=LQQJ4d
www.instagram.com/mrmarclacroix?igsh=MTM1NTFlOHo1cHVhYw%3D%3D&utm_source=qr
255 Algonquin Blvd. W.
Timmins, Ontario P4N 2R8
(705) 288-3834

































































