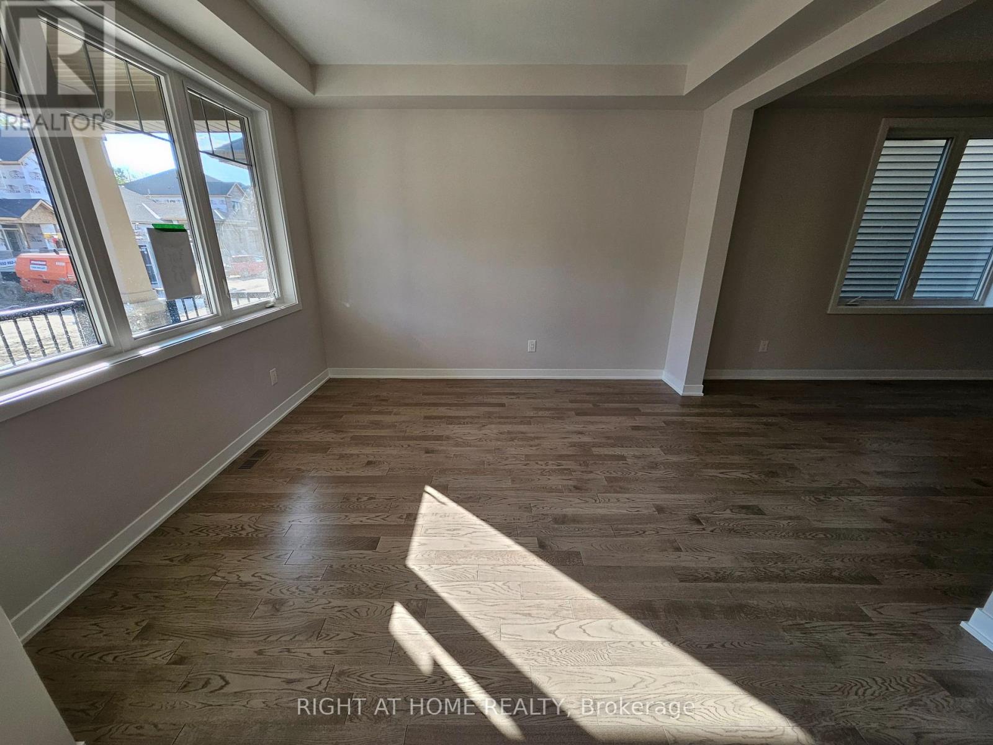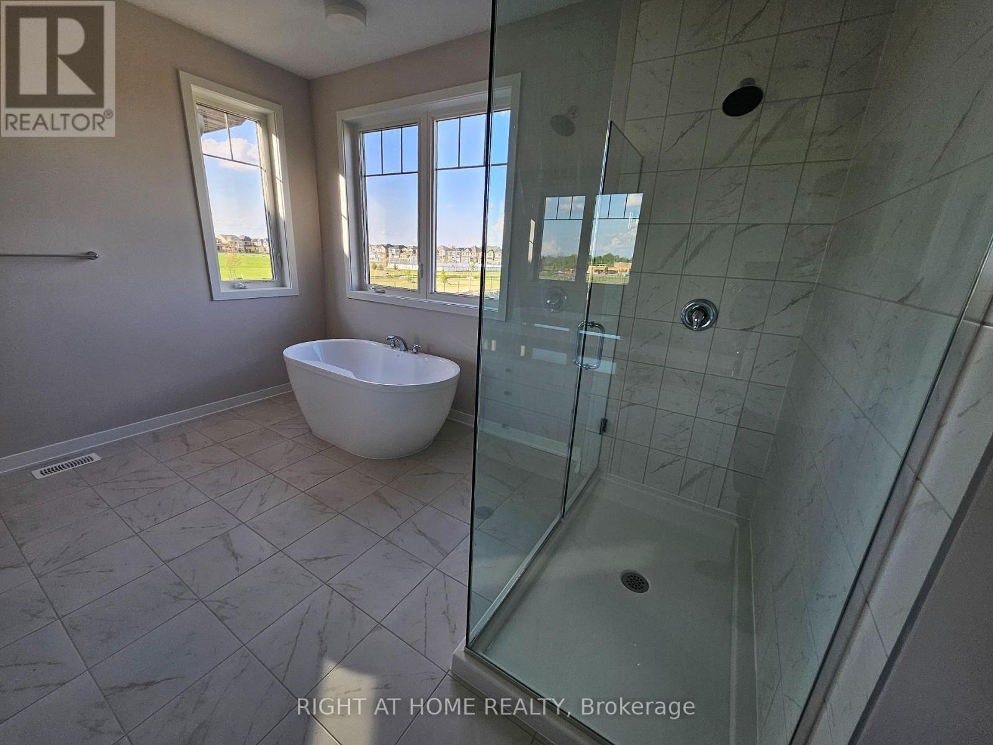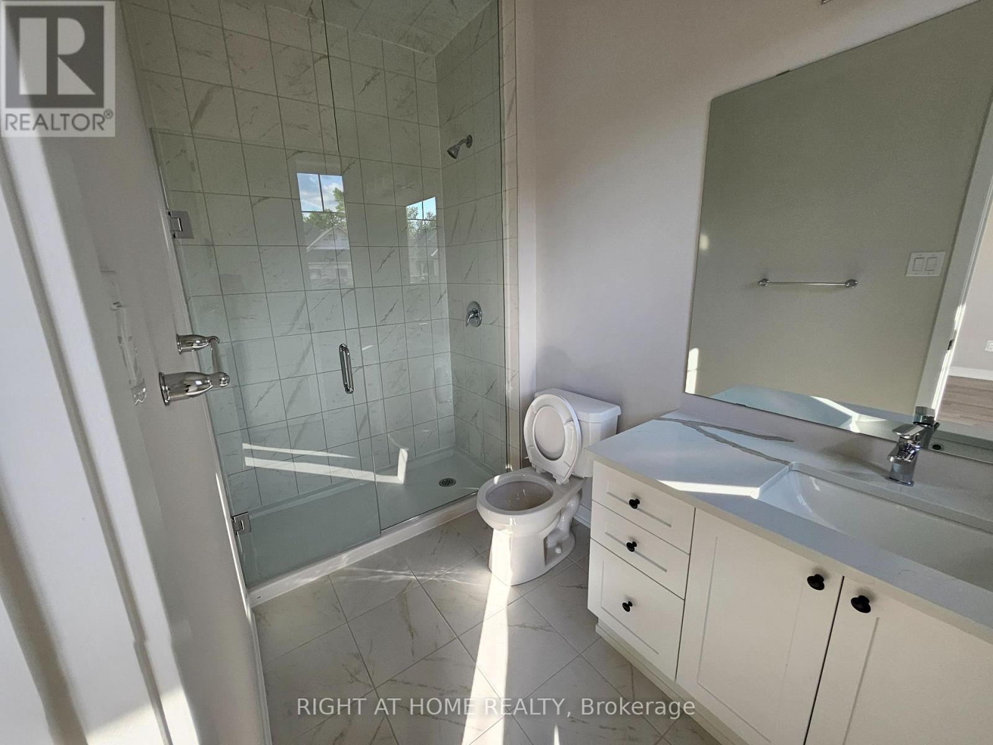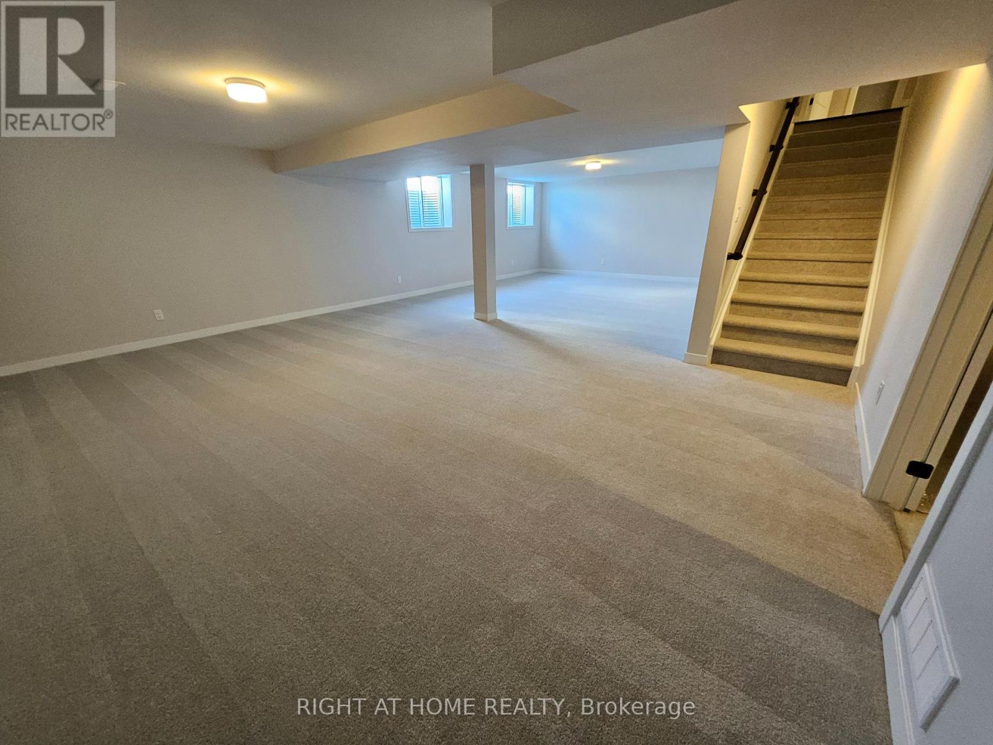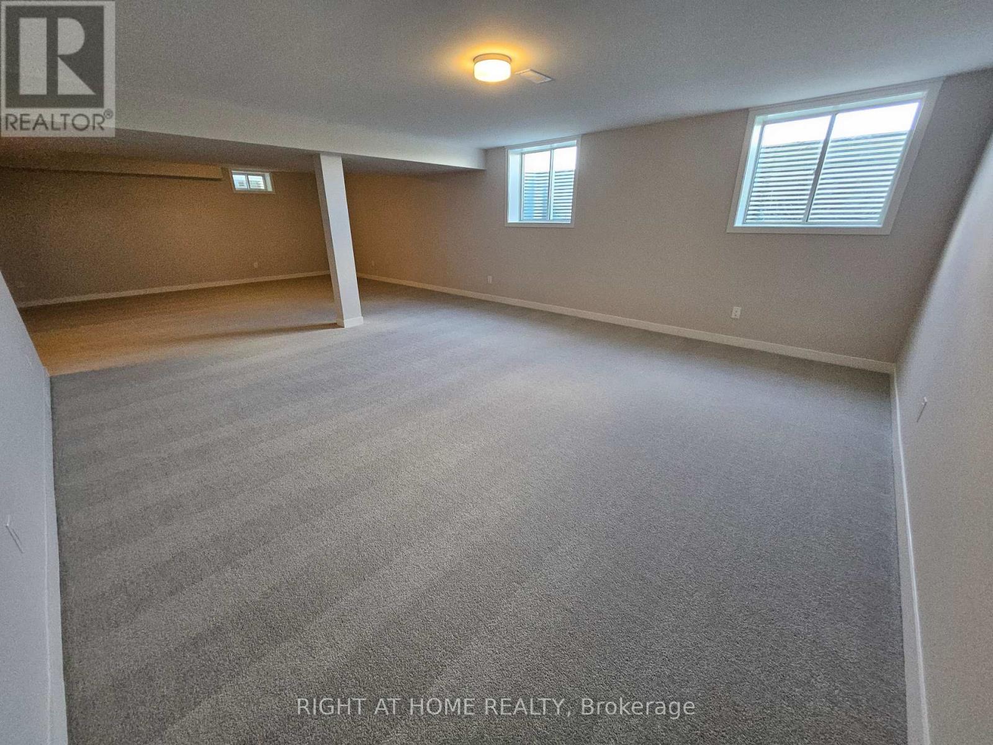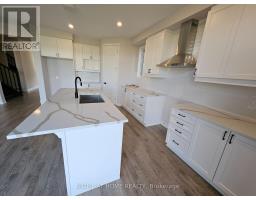123 Green Ash Avenue Ottawa, Ontario K0A 2Z0
$3,500 Monthly
Welcome to 123 Geen Ash Ave: 4 Bedroom + Loft + Finished Bsmt with 4.5 bathrooms and double car garage on a 43 ft lot. The main floor boasts a grand front porch, an open-concept living area, a stylish kitchen with a breakfast bar and nook, a great room with a gas fireplace, a powder room, and a mudroom with a walk-in closet. Upstairs, the primary bedroom has two walk-in closets and an ensuite bathroom. Each of the additional three bedrooms also has its own walk-in closet. There is a conveniently located laundry room near the bedrooms. 9 ft ceiling on first and second floor. Ecobee smart thermostat, ceramic tiles, and ensuite baths for all bedrooms. Finished basment with full bathroom. BONUS: The Hot Water Heater is paid off by the landlord and the tenant saves on the Hot Water Heater Rental, as its owned by landlord (id:50886)
Property Details
| MLS® Number | X12073430 |
| Property Type | Single Family |
| Community Name | 8209 - Goulbourn Twp From Franktown Rd/South To Rideau |
| Parking Space Total | 6 |
Building
| Bathroom Total | 5 |
| Bedrooms Above Ground | 4 |
| Bedrooms Total | 4 |
| Basement Development | Finished |
| Basement Type | Full (finished) |
| Construction Style Attachment | Detached |
| Cooling Type | Central Air Conditioning, Air Exchanger |
| Exterior Finish | Vinyl Siding, Stone |
| Fireplace Present | Yes |
| Fireplace Total | 1 |
| Foundation Type | Poured Concrete |
| Half Bath Total | 1 |
| Heating Fuel | Natural Gas |
| Heating Type | Forced Air |
| Stories Total | 2 |
| Type | House |
| Utility Water | Municipal Water |
Parking
| Attached Garage | |
| Garage | |
| Inside Entry |
Land
| Acreage | No |
| Sewer | Sanitary Sewer |
Rooms
| Level | Type | Length | Width | Dimensions |
|---|---|---|---|---|
| Second Level | Other | 1.42 m | 1.34 m | 1.42 m x 1.34 m |
| Second Level | Bathroom | 4.01 m | 3.37 m | 4.01 m x 3.37 m |
| Second Level | Bathroom | 1.87 m | 3.3 m | 1.87 m x 3.3 m |
| Second Level | Bathroom | 1.57 m | 3.02 m | 1.57 m x 3.02 m |
| Second Level | Laundry Room | 2.18 m | 2.41 m | 2.18 m x 2.41 m |
| Second Level | Other | 2.28 m | 1.6 m | 2.28 m x 1.6 m |
| Second Level | Other | 1.19 m | 1.65 m | 1.19 m x 1.65 m |
| Second Level | Loft | 4.26 m | 2.43 m | 4.26 m x 2.43 m |
| Second Level | Primary Bedroom | 4.57 m | 4.87 m | 4.57 m x 4.87 m |
| Second Level | Bedroom | 4.03 m | 3.65 m | 4.03 m x 3.65 m |
| Second Level | Bedroom | 4.03 m | 3.65 m | 4.03 m x 3.65 m |
| Second Level | Bedroom | 3.35 m | 3.65 m | 3.35 m x 3.65 m |
| Basement | Bathroom | 1.52 m | 2.59 m | 1.52 m x 2.59 m |
| Basement | Recreational, Games Room | 10.49 m | 5.28 m | 10.49 m x 5.28 m |
| Main Level | Bathroom | 1.44 m | 1.39 m | 1.44 m x 1.39 m |
| Main Level | Foyer | 3.32 m | 1.57 m | 3.32 m x 1.57 m |
| Main Level | Dining Room | 5.23 m | 3.09 m | 5.23 m x 3.09 m |
| Main Level | Great Room | 5.48 m | 5.48 m | 5.48 m x 5.48 m |
| Main Level | Dining Room | 3.65 m | 4.57 m | 3.65 m x 4.57 m |
| Main Level | Kitchen | 5.23 m | 3.04 m | 5.23 m x 3.04 m |
| Main Level | Living Room | 3.35 m | 3.65 m | 3.35 m x 3.65 m |
Contact Us
Contact us for more information
Pritpal Mahal
Salesperson
teammahal.ca/
14 Chamberlain Ave Suite 101
Ottawa, Ontario K1S 1V9
(613) 369-5199
(416) 391-0013
Harman Dhundke
Salesperson
14 Chamberlain Ave Suite 101
Ottawa, Ontario K1S 1V9
(613) 369-5199
(416) 391-0013
Yash Mittal
Salesperson
yashmittal.ca/
14 Chamberlain Ave Suite 101
Ottawa, Ontario K1S 1V9
(613) 369-5199
(416) 391-0013


