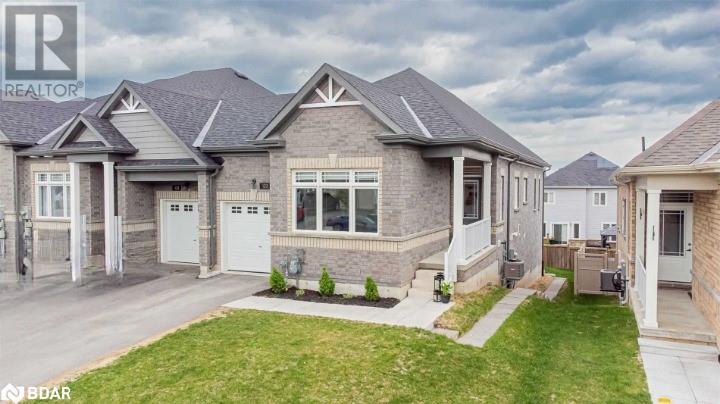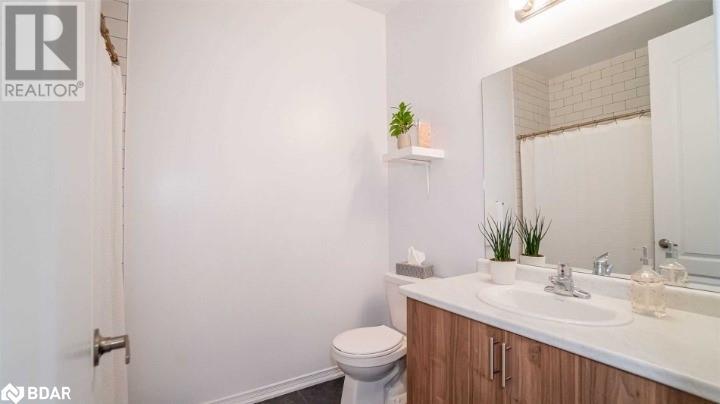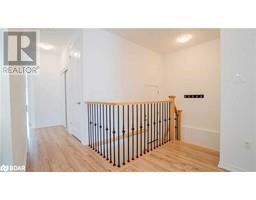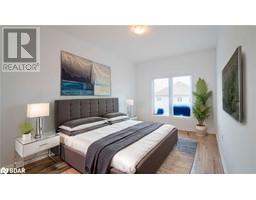123 Isabella Drive Orillia, Ontario L3V 8K7
$2,520 Monthly
Discover the perfect balance of modern design and everyday comfort in this beautifully crafted bungalow. Thoughtfully designed with an open-concept layout, this home offers a seamless flow between living spaces, ideal for both relaxation and entertaining. Step inside and be greeted by an abundance of natural light streaming through the oversized windows, creating a bright and airy ambiance throughout. The spacious living and dining areas provide a welcoming setting for family gatherings or quiet evenings at home. The heart of this home is the chef-inspired kitchen, featuring top-of-the-line stainless steel appliances, sleek countertops, and a generously sized island perfect for meal prep, casual dining, or entertaining guests. Every detail has been carefully considered to provide both style and functionality. The primary bedroom is a peaceful retreat, offering ample closet space and easy access to a modern, spa-like ensuite bath. Two additional bedrooms provide plenty of space for family, guests, or even a dedicated home office. With two full bathrooms, everyone can enjoy added convenience and privacy. Plus, with no carpet throughout the home, cleaning is a breeze while maintaining a sleek and contemporary aesthetic. Please note: The walkout basement is not included in the list price. Tenant will be responsible for snow removal and grass cutting as well utilities payment (id:50886)
Property Details
| MLS® Number | 40697208 |
| Property Type | Single Family |
| Amenities Near By | Playground, Schools, Shopping |
| Equipment Type | Water Heater |
| Parking Space Total | 2 |
| Rental Equipment Type | Water Heater |
Building
| Bathroom Total | 2 |
| Bedrooms Above Ground | 3 |
| Bedrooms Total | 3 |
| Appliances | Dishwasher, Dryer, Refrigerator, Stove, Washer |
| Architectural Style | Bungalow |
| Basement Type | None |
| Construction Style Attachment | Attached |
| Cooling Type | Central Air Conditioning |
| Exterior Finish | Brick |
| Heating Fuel | Natural Gas |
| Heating Type | Forced Air |
| Stories Total | 1 |
| Size Interior | 1,348 Ft2 |
| Type | Row / Townhouse |
| Utility Water | Municipal Water |
Parking
| Attached Garage |
Land
| Access Type | Highway Access, Highway Nearby |
| Acreage | No |
| Land Amenities | Playground, Schools, Shopping |
| Sewer | Municipal Sewage System |
| Size Depth | 115 Ft |
| Size Frontage | 32 Ft |
| Size Total Text | Under 1/2 Acre |
| Zoning Description | Freehold |
Rooms
| Level | Type | Length | Width | Dimensions |
|---|---|---|---|---|
| Main Level | Full Bathroom | Measurements not available | ||
| Main Level | 3pc Bathroom | Measurements not available | ||
| Main Level | Primary Bedroom | 23'0'' x 9'8'' | ||
| Main Level | Living Room | 14'8'' x 12'8'' | ||
| Main Level | Kitchen | 11'3'' x 12'8'' | ||
| Main Level | Bedroom | 9'0'' x 8'0'' | ||
| Main Level | Bedroom | 18'5'' x 10'0'' |
https://www.realtor.ca/real-estate/27892515/123-isabella-drive-orillia
Contact Us
Contact us for more information
Trisha Kehinde
Salesperson
4711 Yonge St 10 Floor, Unit: Suite B
Toronto, Ontario M2N 6K8
(866) 530-7737
www.exprealty.ca/





















