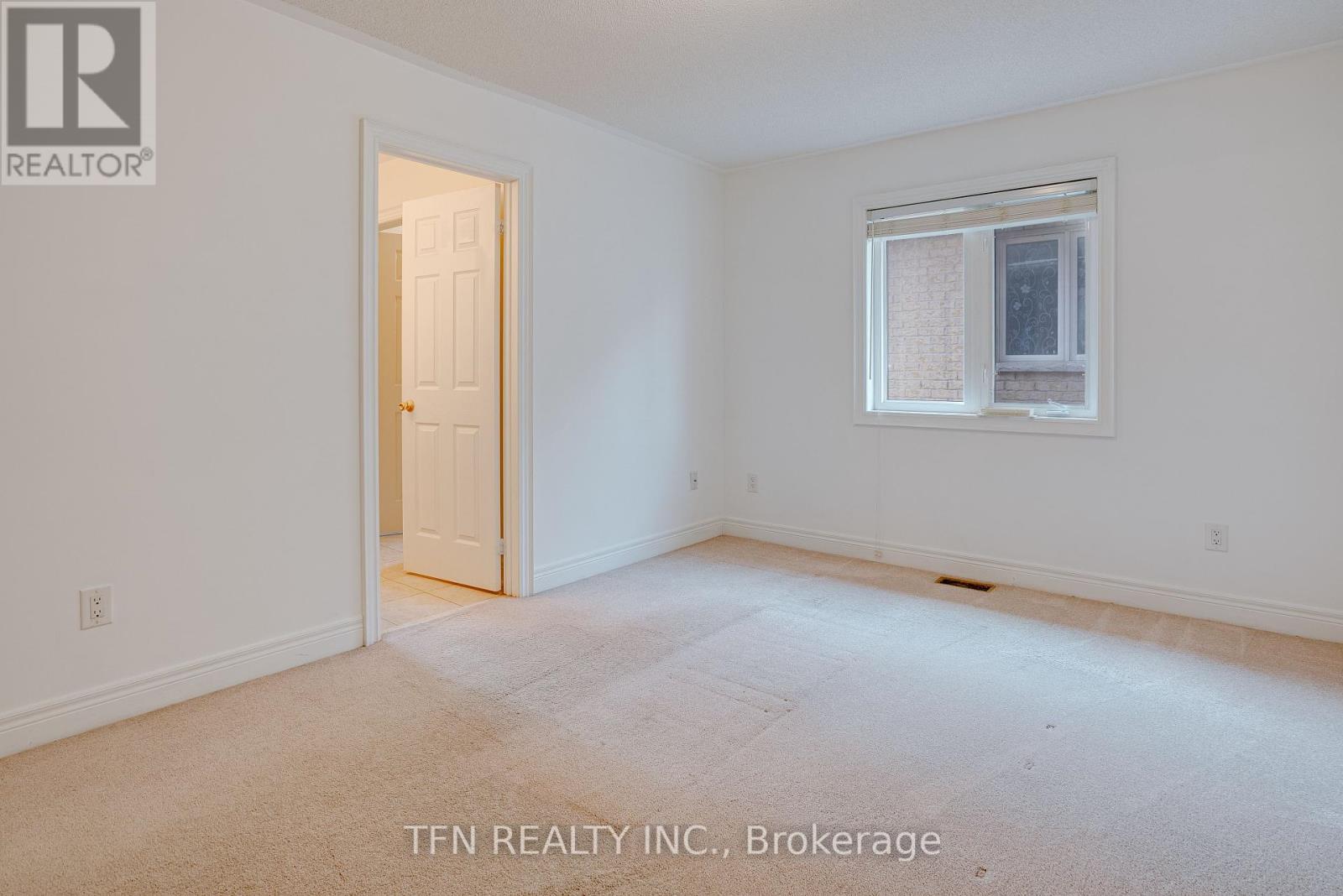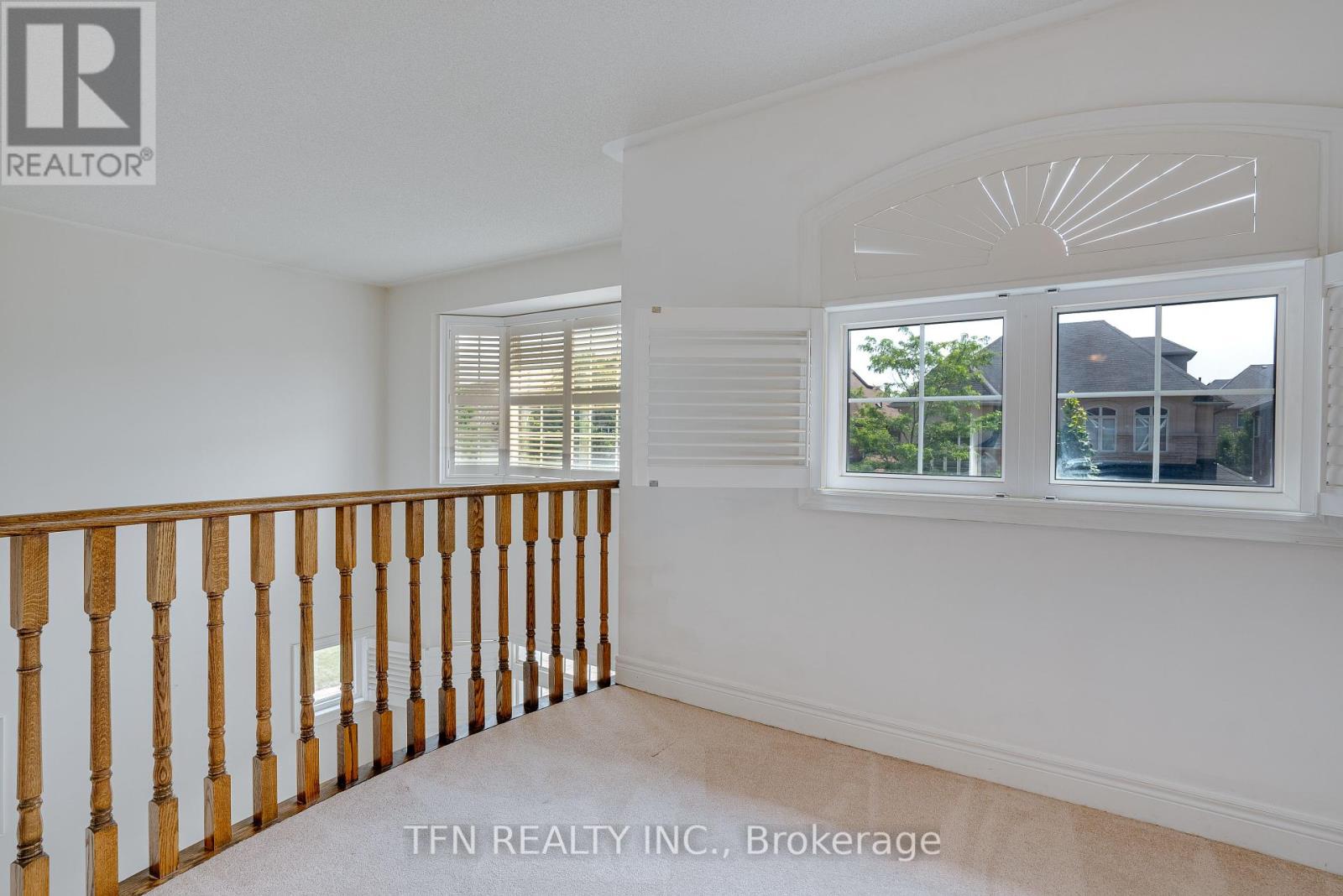123 Kane Crescent Aurora, Ontario L4G 0C7
5 Bedroom
4 Bathroom
Fireplace
Central Air Conditioning, Air Exchanger
Forced Air
$1,800,000
Introducing the ""Meadowland"" 3 Storey detached home by Kylemore Communities built and owned new since 2008. This home boasts 4 bedrooms on the second floor and the 5th bedroom on its own 3rd loft floor. Double car driveway and garage with extra height. Conveniently located near parks, trails, schools, shopping and HWY 404 (id:50886)
Property Details
| MLS® Number | N9233448 |
| Property Type | Single Family |
| Community Name | Bayview Northeast |
| ParkingSpaceTotal | 4 |
Building
| BathroomTotal | 4 |
| BedroomsAboveGround | 5 |
| BedroomsTotal | 5 |
| Appliances | Garage Door Opener Remote(s), Central Vacuum, Water Softener, Water Purifier |
| BasementDevelopment | Partially Finished |
| BasementType | N/a (partially Finished) |
| ConstructionStyleAttachment | Detached |
| CoolingType | Central Air Conditioning, Air Exchanger |
| ExteriorFinish | Brick |
| FireplacePresent | Yes |
| FireplaceTotal | 1 |
| FoundationType | Concrete |
| HalfBathTotal | 1 |
| HeatingFuel | Natural Gas |
| HeatingType | Forced Air |
| StoriesTotal | 3 |
| Type | House |
| UtilityWater | Municipal Water |
Parking
| Garage |
Land
| Acreage | No |
| Sewer | Sanitary Sewer |
| SizeDepth | 89 Ft |
| SizeFrontage | 49 Ft |
| SizeIrregular | 49.21 X 89.35 Ft |
| SizeTotalText | 49.21 X 89.35 Ft |
Rooms
| Level | Type | Length | Width | Dimensions |
|---|---|---|---|---|
| Second Level | Bedroom 2 | 4.23 m | 3.75 m | 4.23 m x 3.75 m |
| Second Level | Bedroom 3 | 4.84 m | 3.08 m | 4.84 m x 3.08 m |
| Second Level | Bedroom 4 | 4.4 m | 3.28 m | 4.4 m x 3.28 m |
| Second Level | Bedroom 5 | 3.71 m | 3.92 m | 3.71 m x 3.92 m |
| Third Level | Bedroom | 7.21 m | 3.61 m | 7.21 m x 3.61 m |
| Main Level | Family Room | 5.14 m | 3.93 m | 5.14 m x 3.93 m |
| Main Level | Eating Area | 4.11 m | 3.65 m | 4.11 m x 3.65 m |
| Main Level | Kitchen | 3.65 m | 2.74 m | 3.65 m x 2.74 m |
| Main Level | Den | 3.03 m | 2.85 m | 3.03 m x 2.85 m |
| Main Level | Dining Room | 4.61 m | 3.7 m | 4.61 m x 3.7 m |
| Main Level | Living Room | 3.38 m | 3.67 m | 3.38 m x 3.67 m |
https://www.realtor.ca/real-estate/27236241/123-kane-crescent-aurora-bayview-northeast
Interested?
Contact us for more information
Adam Miao
Salesperson
Tfn Realty Inc.
71 Villarboit Cres #2
Vaughan, Ontario L4K 4K2
71 Villarboit Cres #2
Vaughan, Ontario L4K 4K2

















































































