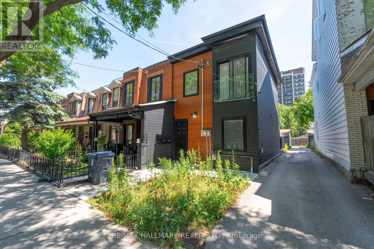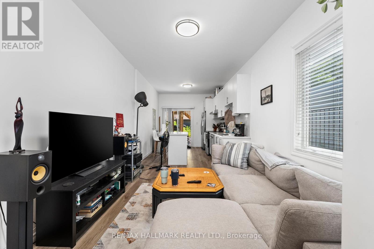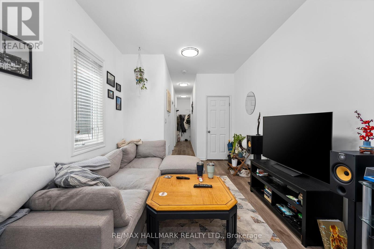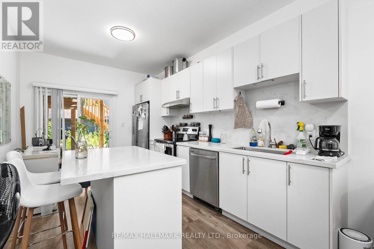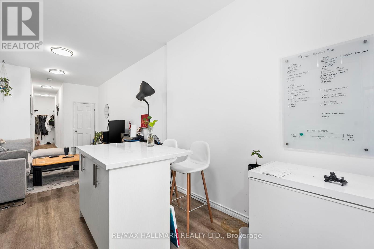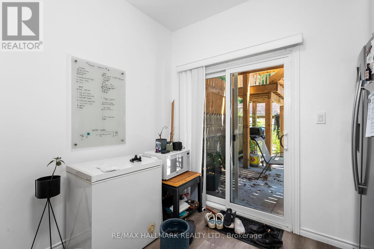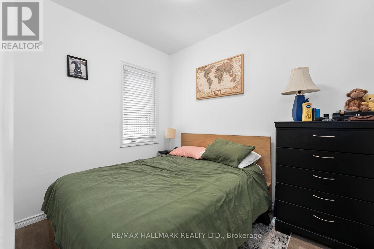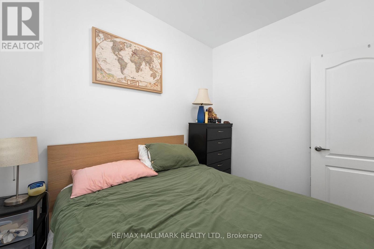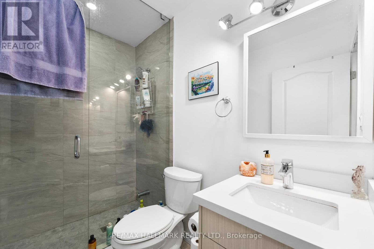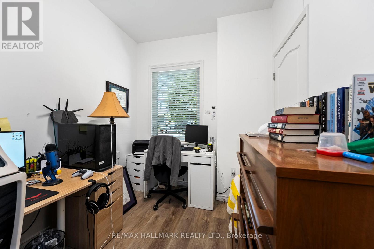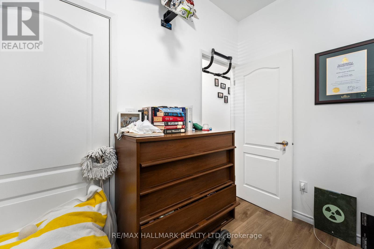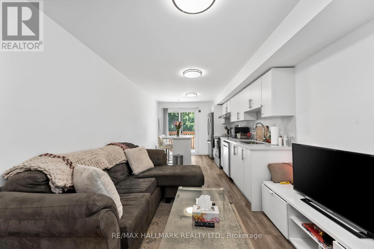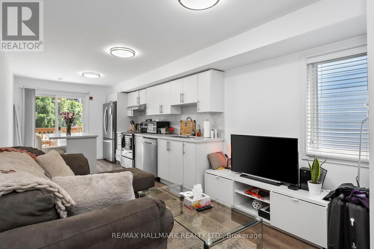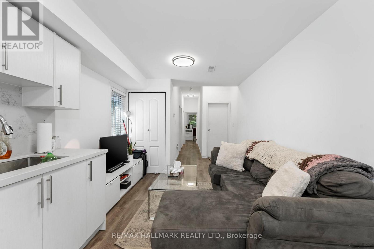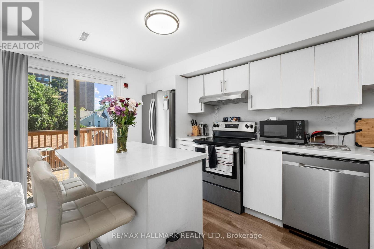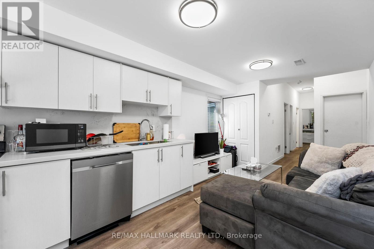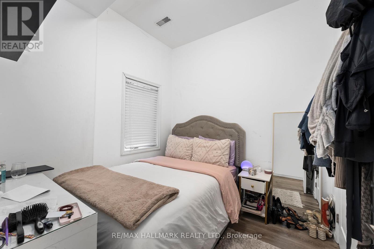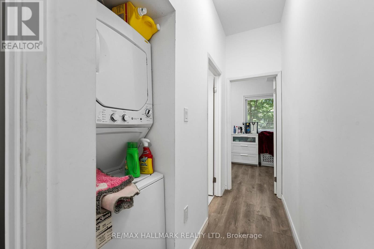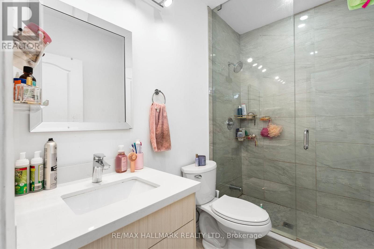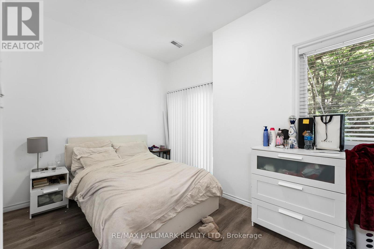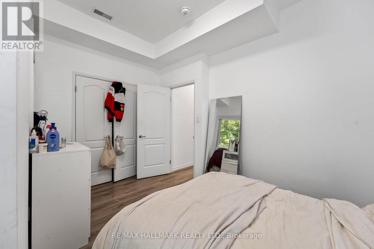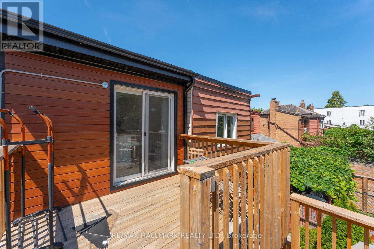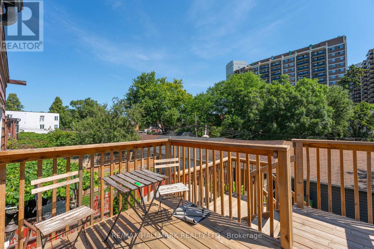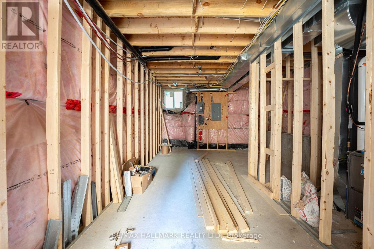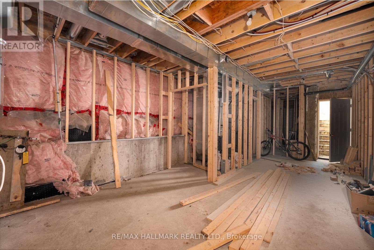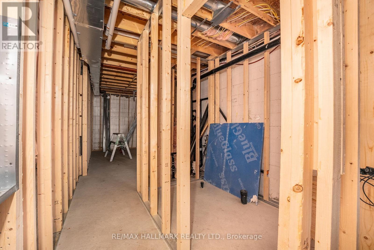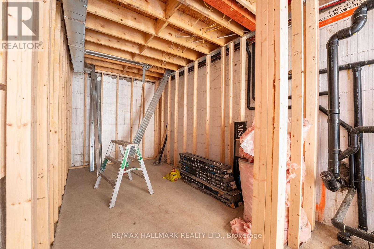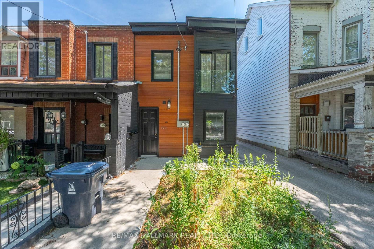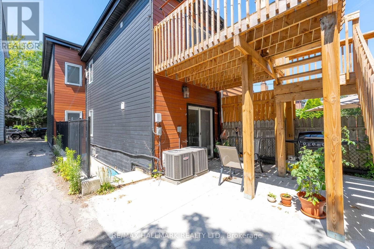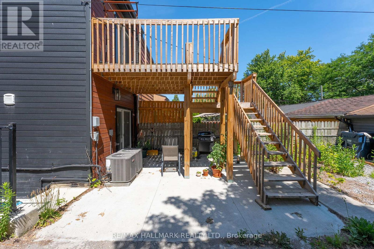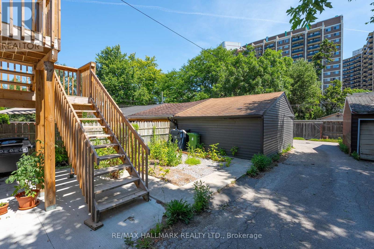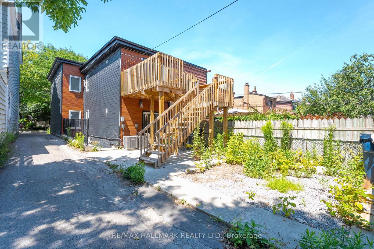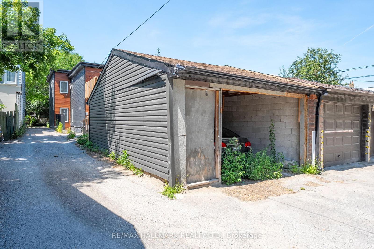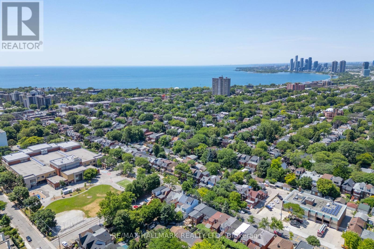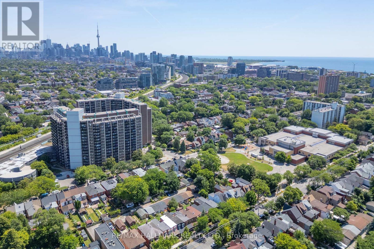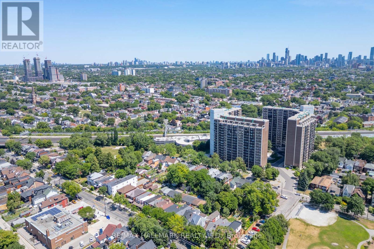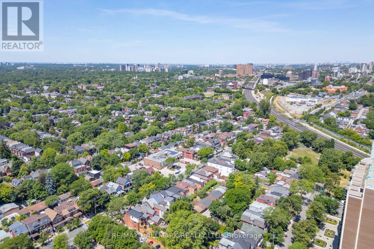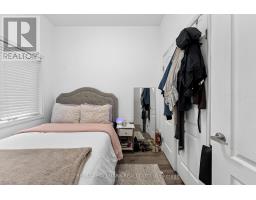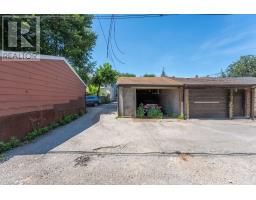123 Lansdowne Avenue Toronto, Ontario M6K 2W1
$1,150,000
Just steps from Queen Street West and a short walk to High Park, this charming 4-bedroom, 2-bathroom duplex offers flexibility, character, and a prime downtown west-end location. Currently configured as two self-contained 2-bedroom units - each with its own private entrance, full kitchen, and bathroom - this property suits both investors and end-users seeking multi-unit potential or space for a larger family. The main floor unit enjoys easy access to a welcoming front porch and features a walk-out from the kitchen to the rear yard. The upper unit also offers outdoor space with a walk-out to an elevated back deck. A detached 1-car garage adds convenient parking off the laneway. With excellent transit access and a vibrant urban setting close to parks, shops, and dining, this is an outstanding opportunity in one of Toronto's most sought-after neighbourhoods. (id:50886)
Property Details
| MLS® Number | W12304700 |
| Property Type | Multi-family |
| Community Name | Roncesvalles |
| Parking Space Total | 2 |
Building
| Bathroom Total | 2 |
| Bedrooms Above Ground | 4 |
| Bedrooms Total | 4 |
| Basement Development | Unfinished |
| Basement Type | N/a (unfinished) |
| Cooling Type | Central Air Conditioning |
| Exterior Finish | Aluminum Siding |
| Flooring Type | Laminate, Tile |
| Foundation Type | Poured Concrete |
| Heating Fuel | Natural Gas |
| Heating Type | Forced Air |
| Stories Total | 2 |
| Size Interior | 1,100 - 1,500 Ft2 |
| Type | Duplex |
| Utility Water | Municipal Water |
Parking
| Detached Garage | |
| Garage |
Land
| Acreage | No |
| Sewer | Sanitary Sewer |
| Size Depth | 127 Ft ,3 In |
| Size Frontage | 15 Ft ,9 In |
| Size Irregular | 15.8 X 127.3 Ft |
| Size Total Text | 15.8 X 127.3 Ft |
Rooms
| Level | Type | Length | Width | Dimensions |
|---|---|---|---|---|
| Second Level | Bedroom | 3 m | 3.78 m | 3 m x 3.78 m |
| Second Level | Bedroom 2 | 2.49 m | 2.47 m | 2.49 m x 2.47 m |
| Second Level | Bathroom | 1.49 m | 2.47 m | 1.49 m x 2.47 m |
| Second Level | Living Room | 5.08 m | 2.97 m | 5.08 m x 2.97 m |
| Second Level | Kitchen | 3.18 m | 2.97 m | 3.18 m x 2.97 m |
| Main Level | Bedroom | 3.2 m | 2.4 m | 3.2 m x 2.4 m |
| Main Level | Bedroom 2 | 3.01 m | 2.4 m | 3.01 m x 2.4 m |
| Main Level | Bathroom | 1.55 m | 2.4 m | 1.55 m x 2.4 m |
| Main Level | Living Room | 4.26 m | 2.97 m | 4.26 m x 2.97 m |
| Main Level | Kitchen | 4.36 m | 2.97 m | 4.36 m x 2.97 m |
https://www.realtor.ca/real-estate/28648045/123-lansdowne-avenue-toronto-roncesvalles-roncesvalles
Contact Us
Contact us for more information
Robert Gary Stortini
Salesperson
www.robertstortini.com/
785 Queen St East
Toronto, Ontario M4M 1H5
(416) 465-7850
(416) 463-7850

