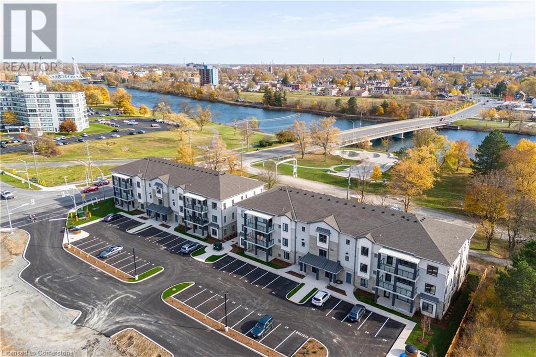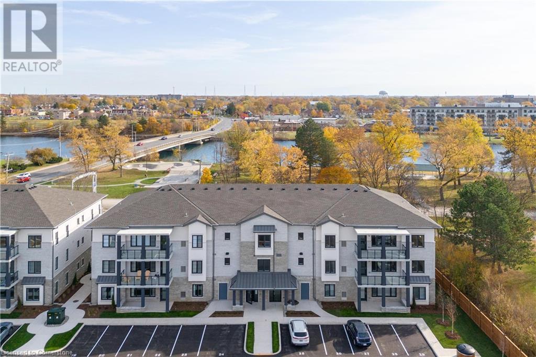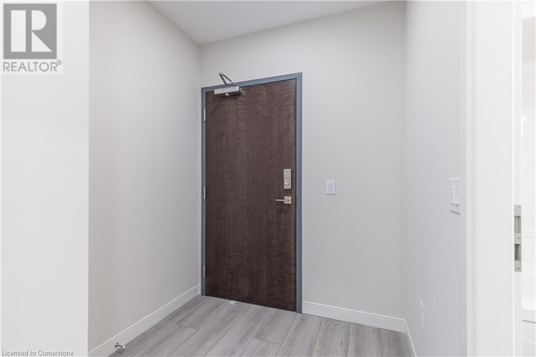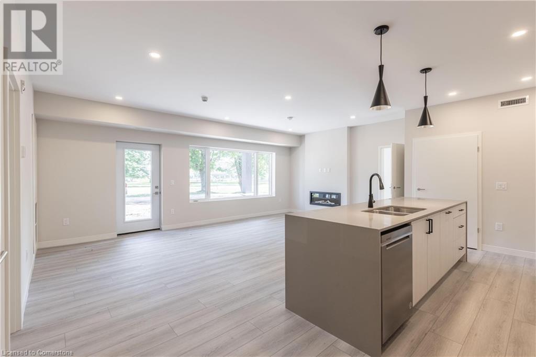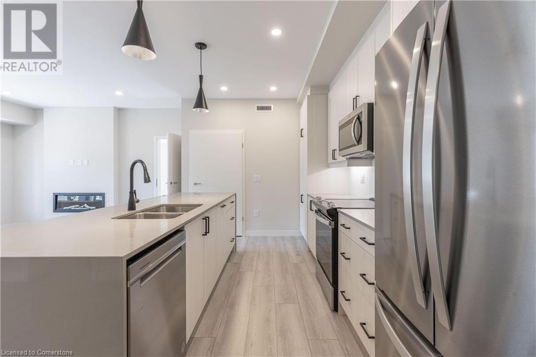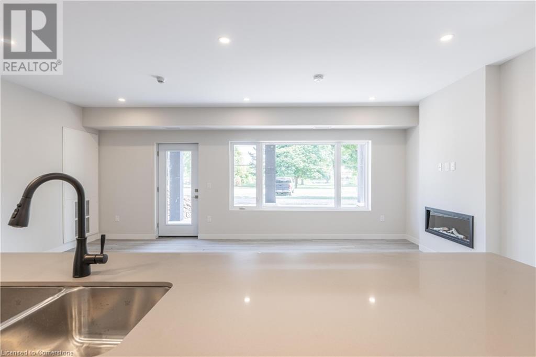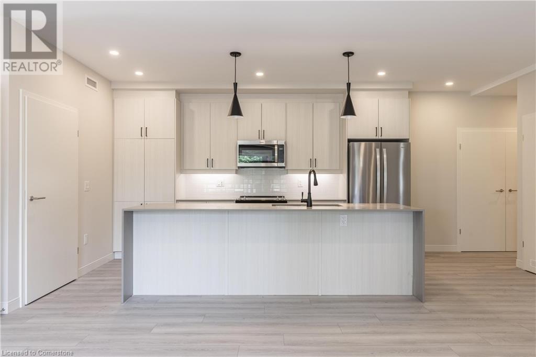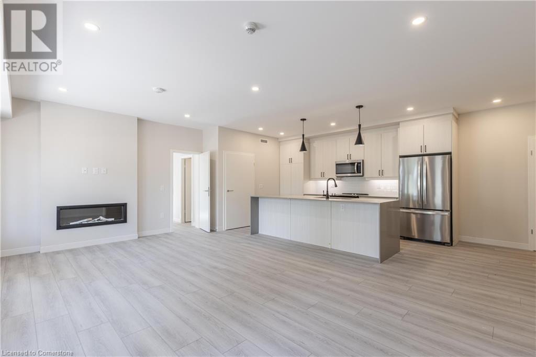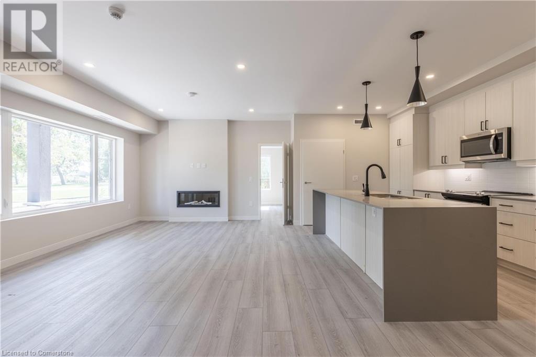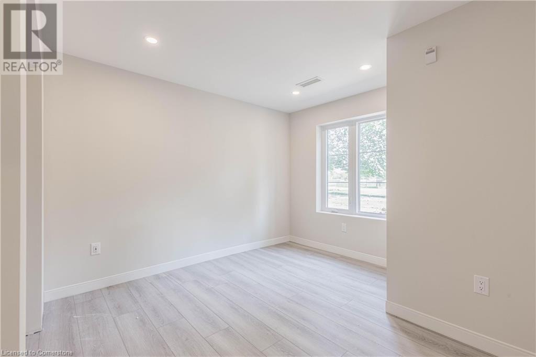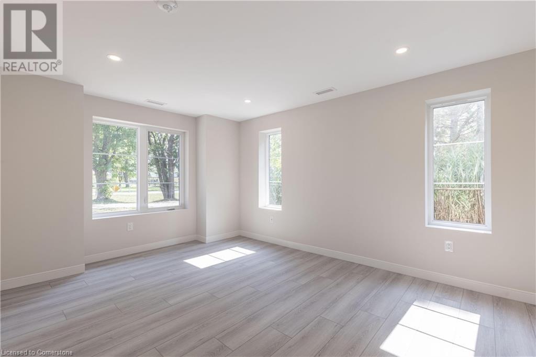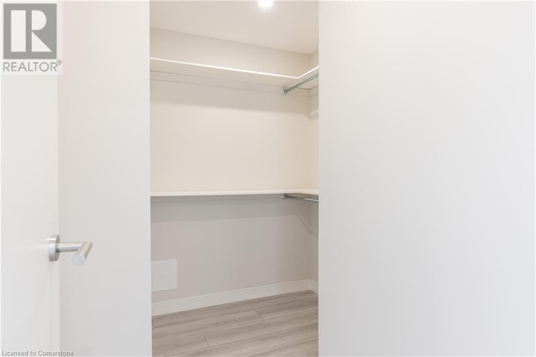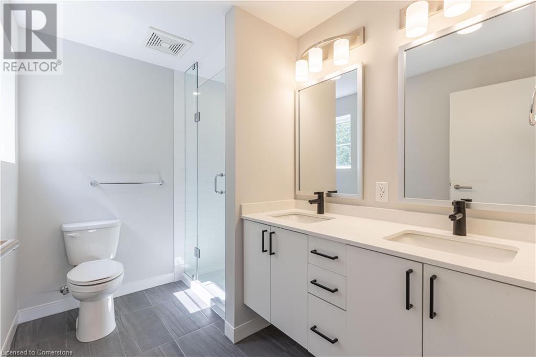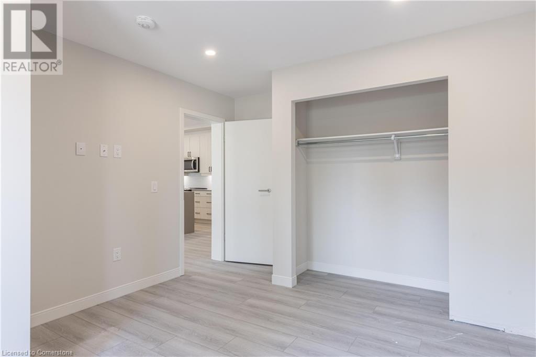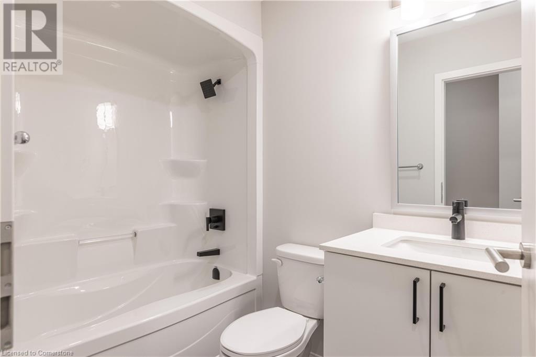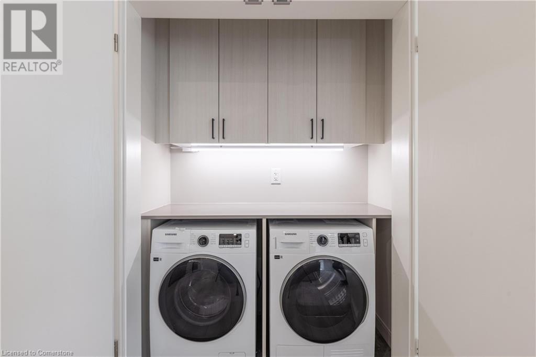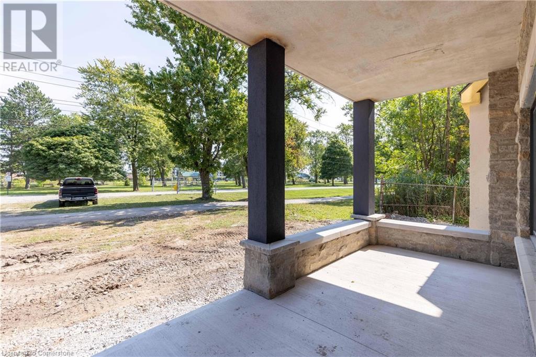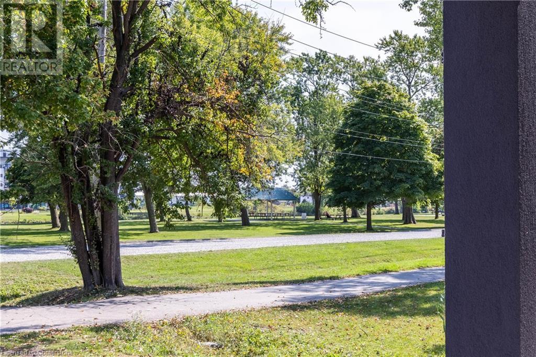123 Lincoln Street Unit# 110 Welland, Ontario L3C 6P8
$2,500 MonthlyWater
Brand new condo with beautiful views of the Welland Canal! A Boutique building featuring a total of only 15 units! This building has been thoughtfully designed. Fantastic, open concept floorplan with 9-foot ceilings and quality finishes throughout. This unit boasts 2 bedrooms, 2 full bathrooms and is approximately 1200 square feet plus a spacious walk-out patio leading to the canal! Includes 1 parking spot. Stainless steel appliance, quartz counter tops and premium build quality. Conveniently close to all amenities. (id:50886)
Property Details
| MLS® Number | 40681282 |
| Property Type | Single Family |
| Features | Southern Exposure, Balcony |
| ParkingSpaceTotal | 1 |
Building
| BathroomTotal | 2 |
| BedroomsAboveGround | 2 |
| BedroomsTotal | 2 |
| Appliances | Dishwasher, Dryer, Refrigerator, Stove, Washer, Hood Fan |
| BasementType | None |
| ConstructionStyleAttachment | Attached |
| CoolingType | Central Air Conditioning |
| ExteriorFinish | Stone |
| HeatingType | Forced Air |
| StoriesTotal | 1 |
| SizeInterior | 1194 Sqft |
| Type | Apartment |
| UtilityWater | Municipal Water |
Land
| Acreage | No |
| Sewer | Municipal Sewage System |
| SizeTotalText | Unknown |
| ZoningDescription | Res |
Rooms
| Level | Type | Length | Width | Dimensions |
|---|---|---|---|---|
| Main Level | 4pc Bathroom | Measurements not available | ||
| Main Level | Bedroom | 11'3'' x 13'6'' | ||
| Main Level | Full Bathroom | Measurements not available | ||
| Main Level | Primary Bedroom | 11'3'' x 15'5'' | ||
| Main Level | Dining Room | 10'9'' x 14'6'' | ||
| Main Level | Living Room | 11'2'' x 14'6'' | ||
| Main Level | Kitchen | 14'8'' x 8'9'' | ||
| Main Level | Foyer | 14'11'' x 6'6'' |
https://www.realtor.ca/real-estate/27691988/123-lincoln-street-unit-110-welland
Interested?
Contact us for more information
Greg Kuchma
Broker
502 Brant Street Unit 1a
Burlington, Ontario L7R 2G4
Hillary Reddick
Salesperson
502 Brant Street
Burlington, Ontario L7R 2G4

