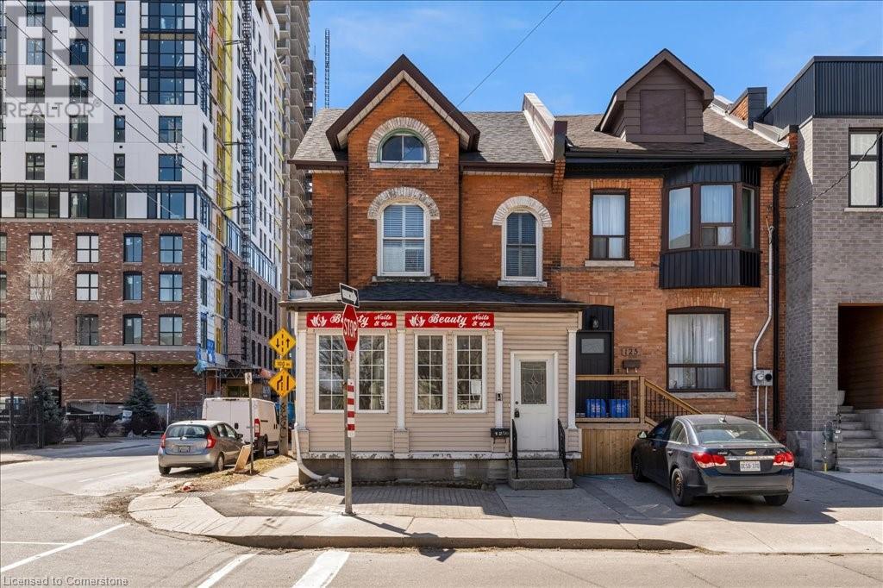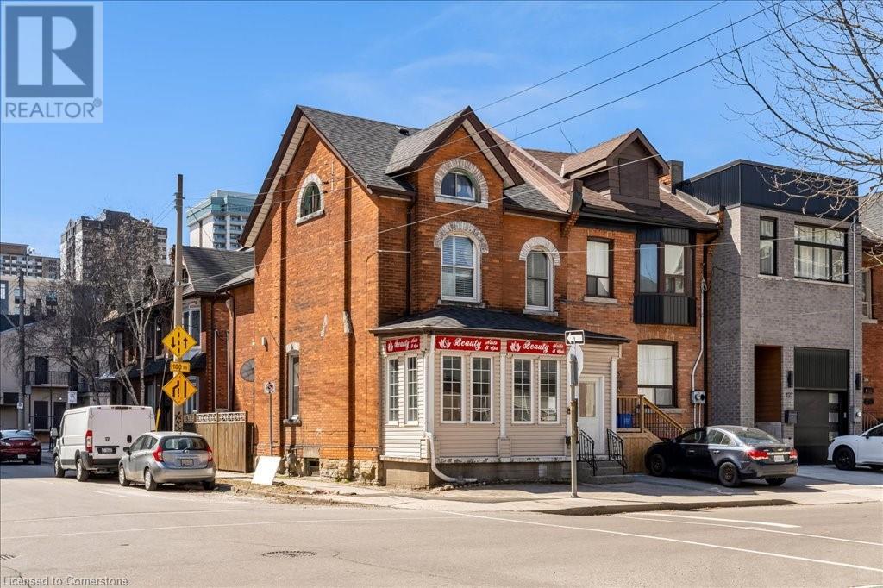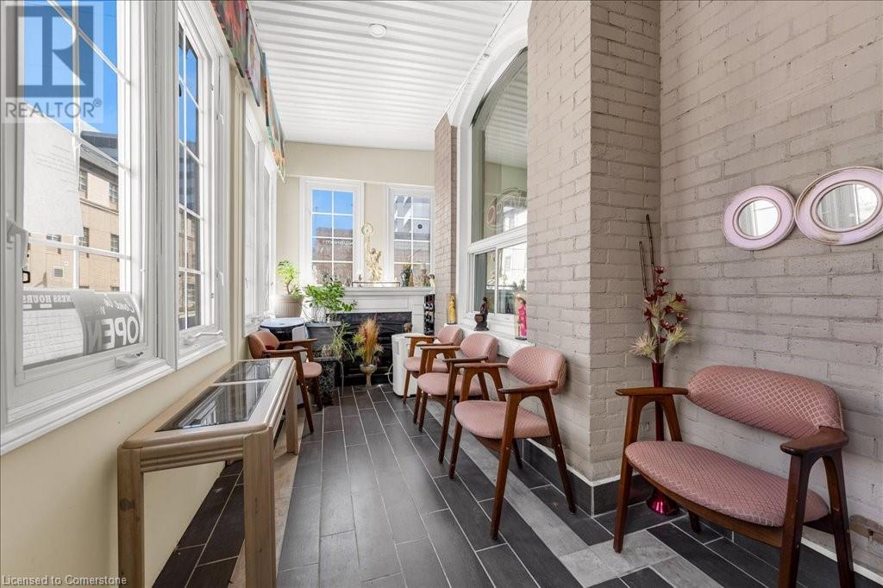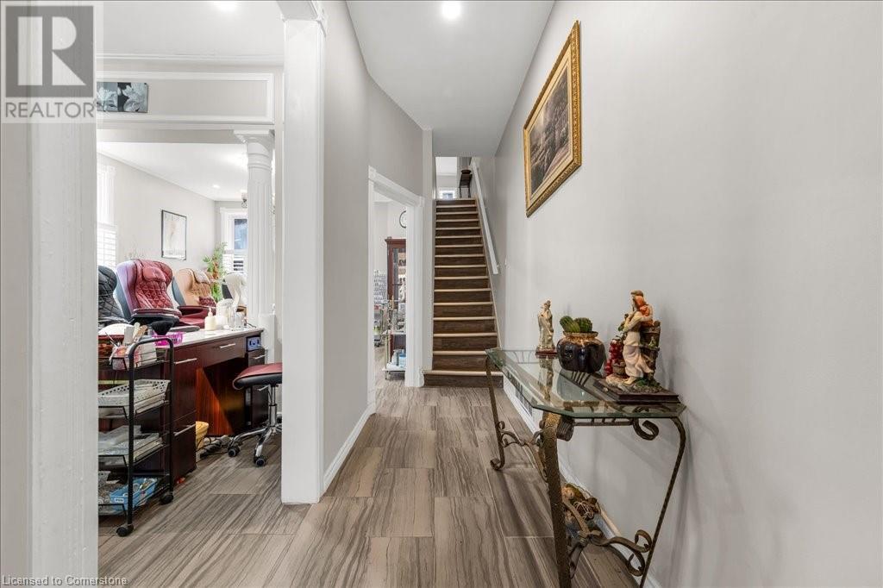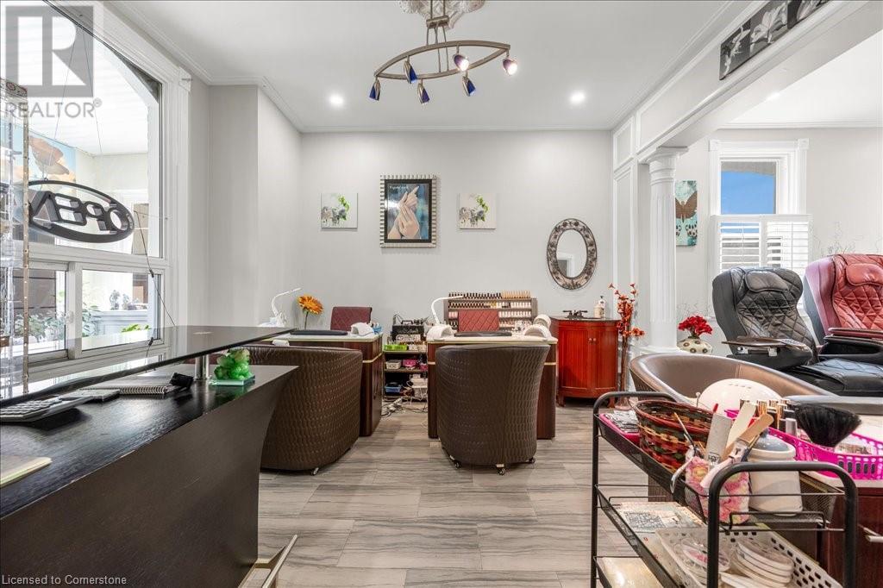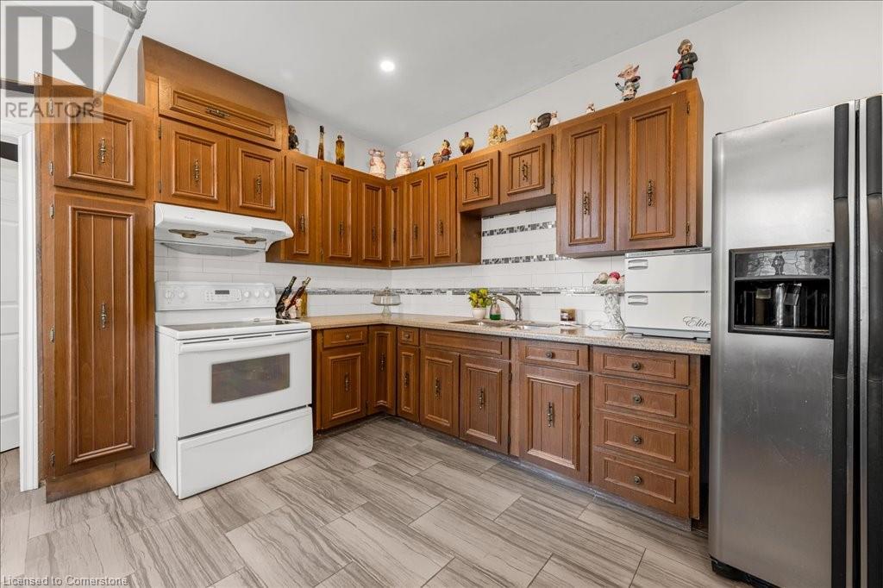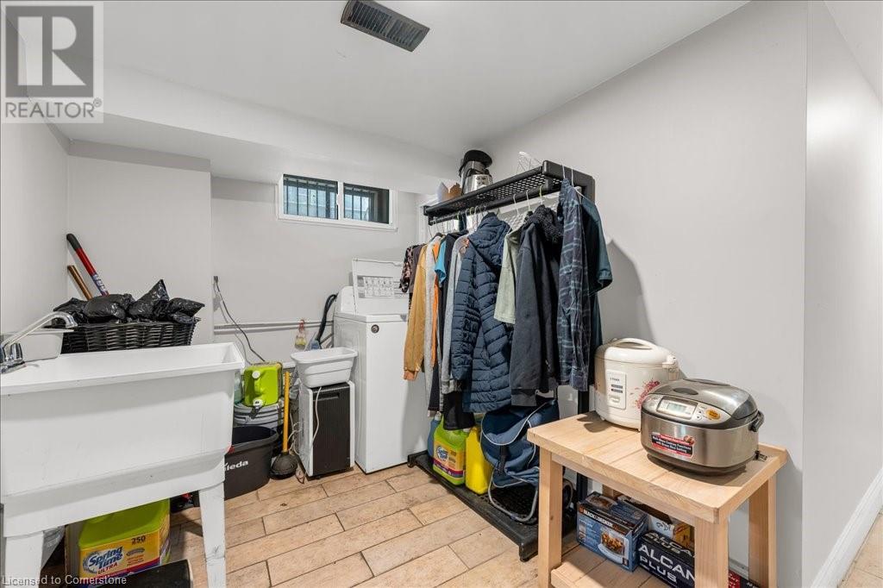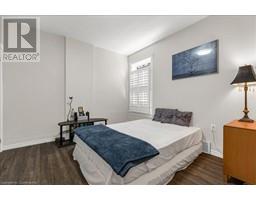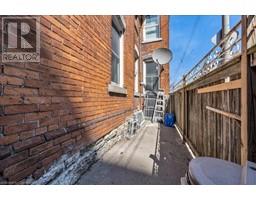123 Market Street Hamilton, Ontario L8R 1N7
$899,900
Welcome to 123 Market Street, this 2.5-storey semi detached home is located in the heart of downtown, in one of the city’s most vibrant and walkable neighbourhoods with an impressive Walk Score of 94. Offering approximately 2,300 sq ft, 5+1 bedroom, 3-bathroom this home is bursting with character and versatility—ideal for single-family living, a live/work setup, or as a savvy investment with strong income potential. Thoughtfully renovated, it features an enclosed front porch (2020), premium wide-plank laminate floors, sleek LED pot lights, updated electrical and panel (2023), energy-efficient foam insulation (2021), and roof was also updated (2023). The flexible layout allows for endless configurations, whether you're running a business from home, setting up a multi-unit rental, or simply embracing the downtown lifestyle with plenty of space to grow. Steps to shops, artisan cafés, groceries, transit, and more—this is urban living at its best. Don’t miss out on this Amazing opportunity! (id:50886)
Property Details
| MLS® Number | 40713586 |
| Property Type | Single Family |
| Amenities Near By | Public Transit, Shopping |
| Equipment Type | None |
| Features | Paved Driveway, In-law Suite |
| Parking Space Total | 1 |
| Rental Equipment Type | None |
Building
| Bathroom Total | 3 |
| Bedrooms Above Ground | 5 |
| Bedrooms Below Ground | 1 |
| Bedrooms Total | 6 |
| Appliances | Refrigerator, Stove, Washer, Hood Fan |
| Basement Development | Finished |
| Basement Type | Full (finished) |
| Construction Style Attachment | Semi-detached |
| Cooling Type | Central Air Conditioning |
| Exterior Finish | Brick, Vinyl Siding |
| Foundation Type | Block |
| Heating Fuel | Natural Gas |
| Heating Type | Forced Air |
| Stories Total | 3 |
| Size Interior | 2,320 Ft2 |
| Type | House |
| Utility Water | Municipal Water |
Land
| Access Type | Road Access |
| Acreage | No |
| Land Amenities | Public Transit, Shopping |
| Sewer | Municipal Sewage System |
| Size Depth | 63 Ft |
| Size Frontage | 19 Ft |
| Size Total Text | Under 1/2 Acre |
| Zoning Description | D5 |
Rooms
| Level | Type | Length | Width | Dimensions |
|---|---|---|---|---|
| Second Level | Primary Bedroom | 17'8'' x 12'5'' | ||
| Second Level | Bedroom | 11'9'' x 11'1'' | ||
| Second Level | Bedroom | 12'4'' x 12'7'' | ||
| Second Level | 3pc Bathroom | 6'6'' x 7'3'' | ||
| Third Level | Bedroom | 12'5'' x 11'7'' | ||
| Third Level | Bedroom | 9'7'' x 10'5'' | ||
| Third Level | Storage | 4'11'' x 5'3'' | ||
| Lower Level | Laundry Room | 11'7'' x 6'3'' | ||
| Lower Level | Bedroom | 8'1'' x 12'4'' | ||
| Lower Level | Dining Room | 16'2'' x 14'2'' | ||
| Lower Level | Kitchen | 8'11'' x 7'9'' | ||
| Lower Level | 3pc Bathroom | 7'0'' x 6'11'' | ||
| Lower Level | Den | 8'10'' x 8'9'' | ||
| Main Level | Dining Room | 14'9'' x 13'5'' | ||
| Main Level | Foyer | 4'5'' x 15'0'' | ||
| Main Level | Kitchen | 12'4'' x 14'10'' | ||
| Main Level | 3pc Bathroom | 8'3'' x 6'4'' | ||
| Main Level | Living Room | 12'11'' x 13'11'' |
https://www.realtor.ca/real-estate/28146651/123-market-street-hamilton
Contact Us
Contact us for more information
Carrie Massey
Salesperson
www.masseyrealestateadvisors.ca/
www.masseyrealestateadvisors.ca/
1044 Cannon Street East
Hamilton, Ontario L8L 2H7
(905) 308-8333
Bonnie Joslin
Salesperson
1044 Cannon Street East
Hamilton, Ontario L8L 2H7
(905) 308-8333

