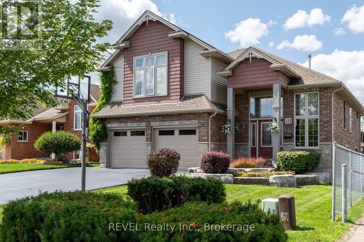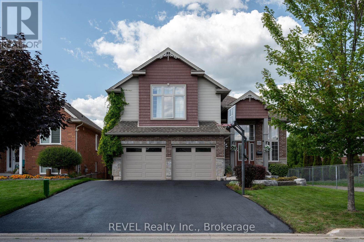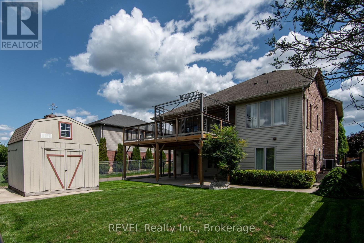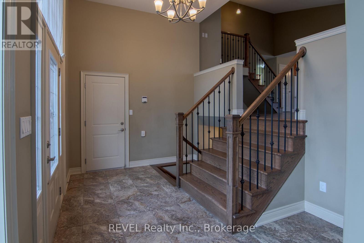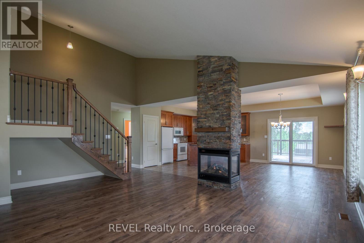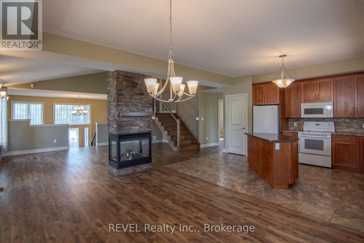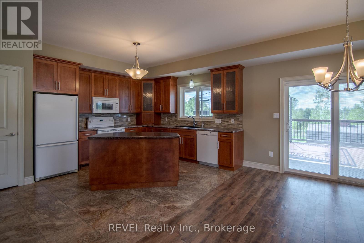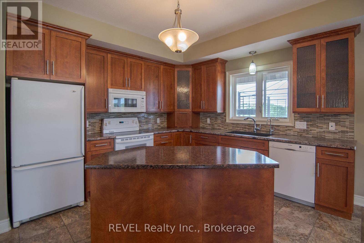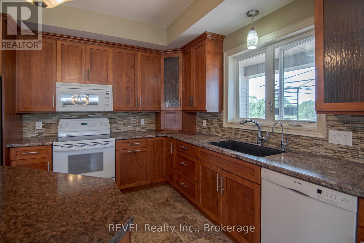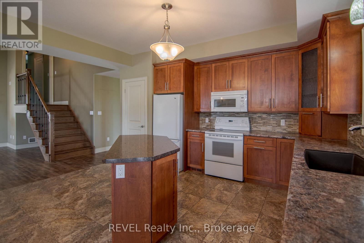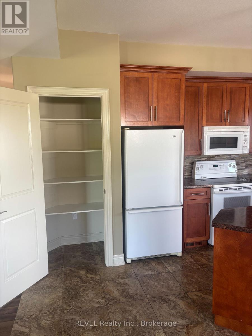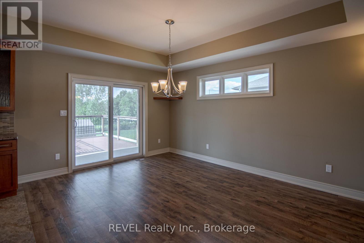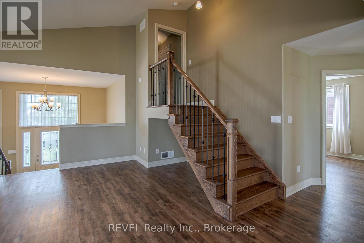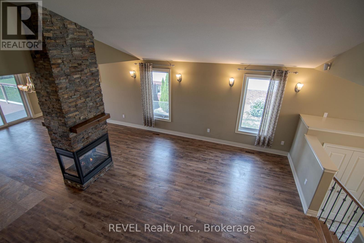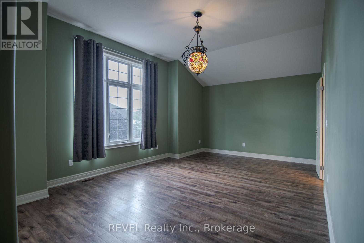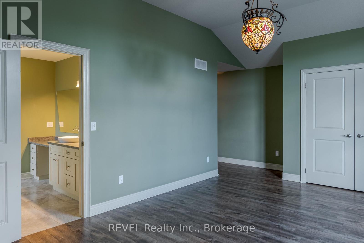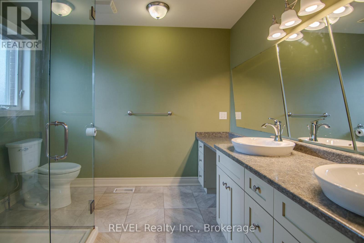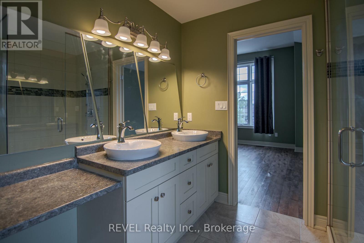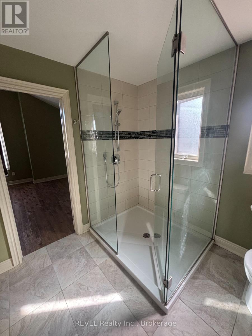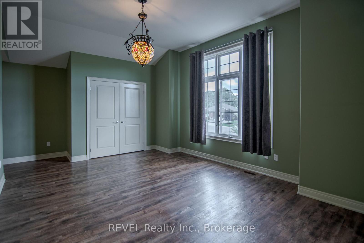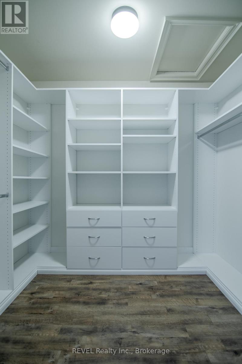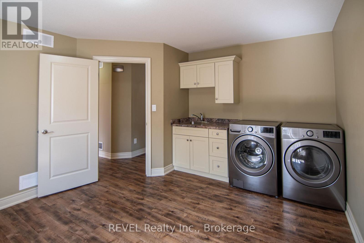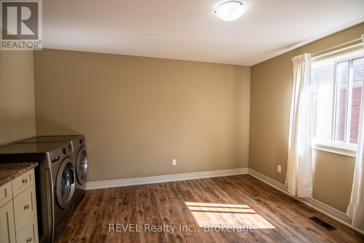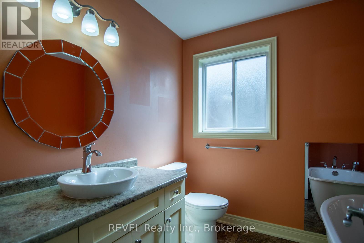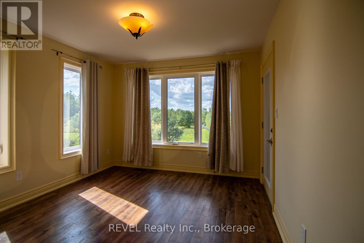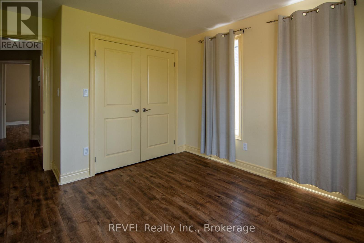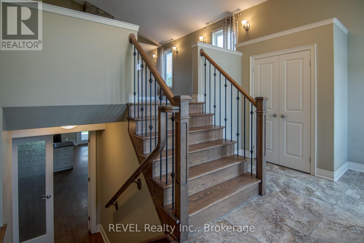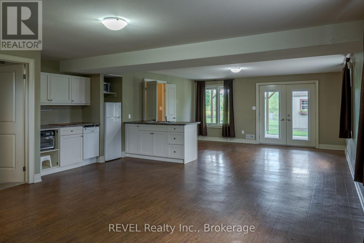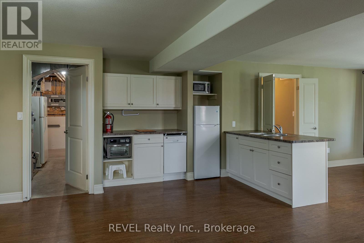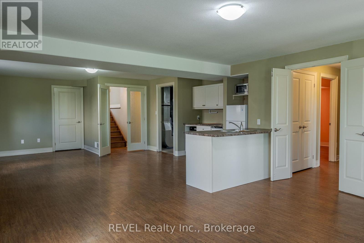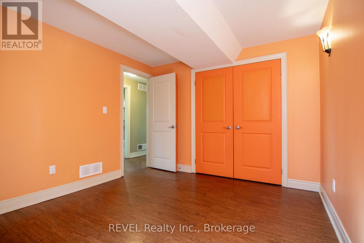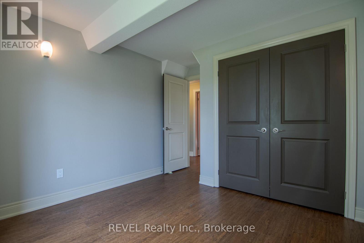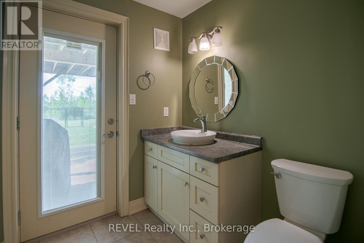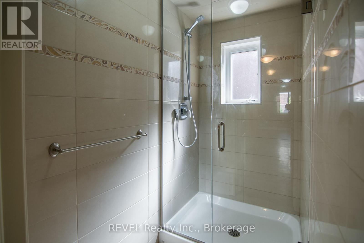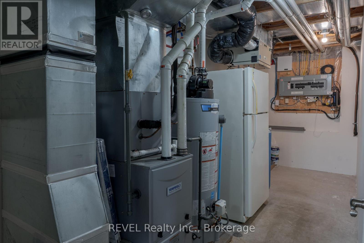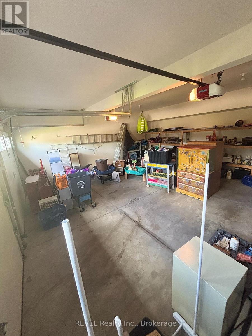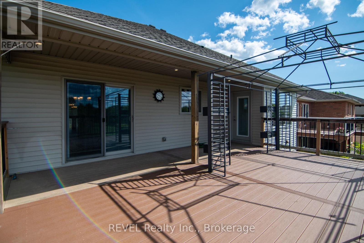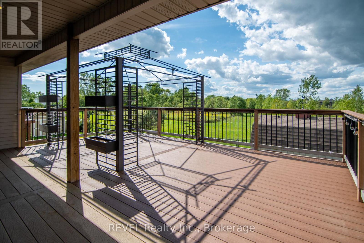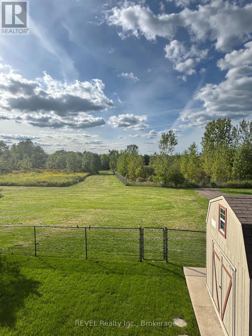123 Michelle Court Welland, Ontario L3C 0A2
$924,900
Welcome to 123 Michelle Court, first time on the market. This one-of-a kind builder built home as a primary residence is situated on a quiet cul-de-sac and backing onto the Welland River. Thats right, no rear neighbours! Enjoy tranquil views of green space and river, with all municipal services and central proximity to shopping, schools, transit, etc,. Meticulously built and designed by a local owner builder, this 1.5 storey bi-level home is complete with exclusive owner suite, ensuite, walk-in closet on the upper half level, and offers a fully equipped 2 bedroom in-law suite with private entrance on the lower level. Upon entry into the main foyer you will feel welcomed into a fabulous main floor open concept design living area with living, dining, and kitchen defined by a feature 4 sided gas fireplace. The main level also boasts a sunroom and bonus room that could serve a variety of uses (laundry, bedroom, den). Relax on the huge 24'x18' back deck with incredible western facing sunset views accessed through the dining or sunroom. This home was built on gradient lot rendering tonnes of natural light and walkout to the lower level. We also have a deep 2 car garage with custom shelving and shed providing ample storage. This is an opportunity you will not want to miss out on! (id:50886)
Property Details
| MLS® Number | X12373891 |
| Property Type | Single Family |
| Community Name | 772 - Broadway |
| Equipment Type | None |
| Features | Cul-de-sac, Sloping, Conservation/green Belt, Carpet Free, Sump Pump, In-law Suite |
| Parking Space Total | 4 |
| Rental Equipment Type | None |
| Structure | Deck, Patio(s) |
| View Type | River View |
Building
| Bathroom Total | 3 |
| Bedrooms Above Ground | 3 |
| Bedrooms Below Ground | 2 |
| Bedrooms Total | 5 |
| Age | 6 To 15 Years |
| Amenities | Fireplace(s) |
| Appliances | Garage Door Opener Remote(s), Water Heater, Water Purifier, Water Softener, Water Meter, Dishwasher, Dryer, Microwave, Stove, Washer, Refrigerator |
| Basement Development | Finished |
| Basement Features | Separate Entrance, Walk Out |
| Basement Type | N/a (finished) |
| Construction Style Attachment | Detached |
| Cooling Type | Central Air Conditioning |
| Exterior Finish | Brick, Stone |
| Fire Protection | Alarm System, Smoke Detectors |
| Fireplace Present | Yes |
| Fireplace Total | 1 |
| Foundation Type | Poured Concrete |
| Heating Fuel | Natural Gas |
| Heating Type | Forced Air |
| Stories Total | 2 |
| Size Interior | 1,500 - 2,000 Ft2 |
| Type | House |
| Utility Water | Municipal Water |
Parking
| Attached Garage | |
| Garage | |
| Inside Entry |
Land
| Access Type | Public Road |
| Acreage | No |
| Fence Type | Fenced Yard |
| Landscape Features | Landscaped |
| Sewer | Sanitary Sewer |
| Size Depth | 121 Ft ,4 In |
| Size Frontage | 49 Ft ,2 In |
| Size Irregular | 49.2 X 121.4 Ft |
| Size Total Text | 49.2 X 121.4 Ft |
| Surface Water | River/stream |
| Zoning Description | Rl1 |
Rooms
| Level | Type | Length | Width | Dimensions |
|---|---|---|---|---|
| Second Level | Bathroom | 2.87 m | 2.57 m | 2.87 m x 2.57 m |
| Lower Level | Living Room | 5.56 m | 3.5 m | 5.56 m x 3.5 m |
| Lower Level | Dining Room | 3.02 m | 4.98 m | 3.02 m x 4.98 m |
| Lower Level | Bathroom | 3.91 m | 3.04 m | 3.91 m x 3.04 m |
| Lower Level | Bedroom 4 | 3.73 m | 3.15 m | 3.73 m x 3.15 m |
| Lower Level | Bedroom 5 | 3.05 m | 3.05 m | 3.05 m x 3.05 m |
| Lower Level | Kitchen | 3.35 m | 1.93 m | 3.35 m x 1.93 m |
| Main Level | Bathroom | 2.36 m | 2.13 m | 2.36 m x 2.13 m |
| Main Level | Bedroom 2 | 3.65 m | 3.09 m | 3.65 m x 3.09 m |
| Main Level | Bedroom 3 | 3.3 m | 3.45 m | 3.3 m x 3.45 m |
| Main Level | Kitchen | 3.65 m | 4.65 m | 3.65 m x 4.65 m |
| Main Level | Living Room | 4.95 m | 5.02 m | 4.95 m x 5.02 m |
| Main Level | Dining Room | 4.65 m | 3.65 m | 4.65 m x 3.65 m |
| Main Level | Foyer | 3 m | 4.75 m | 3 m x 4.75 m |
| Upper Level | Bedroom | 3.96 m | 6.4 m | 3.96 m x 6.4 m |
Utilities
| Cable | Installed |
| Electricity | Installed |
| Sewer | Installed |
https://www.realtor.ca/real-estate/28798194/123-michelle-court-welland-broadway-772-broadway
Contact Us
Contact us for more information
Deryk Viger
Salesperson
(289) 897-9700
vigerhomesniagara.ca
www.facebook.com/deryk.viger.1
www.linkedin.com/in/deryk-viger-2563a119a/
165 Highway 20 W, Unit 5
Fonthill, Ontario L0S 1E5
(289) 820-9309
(289) 897-9700
www.peakperformersrealty.com

