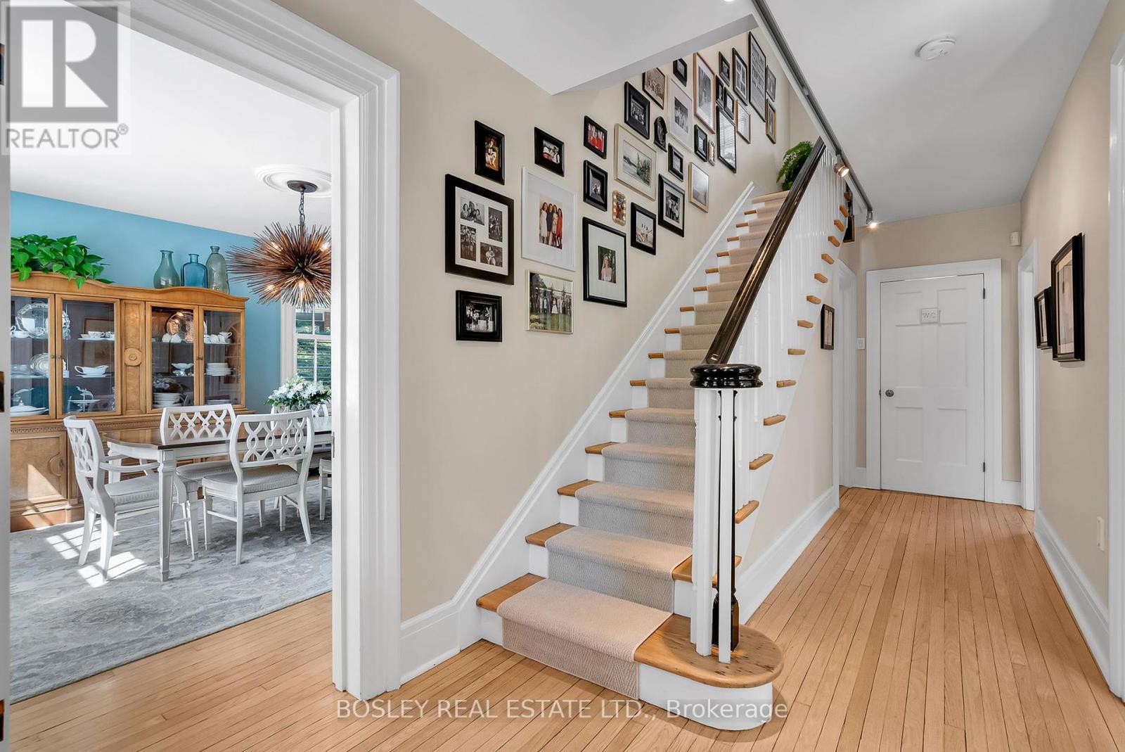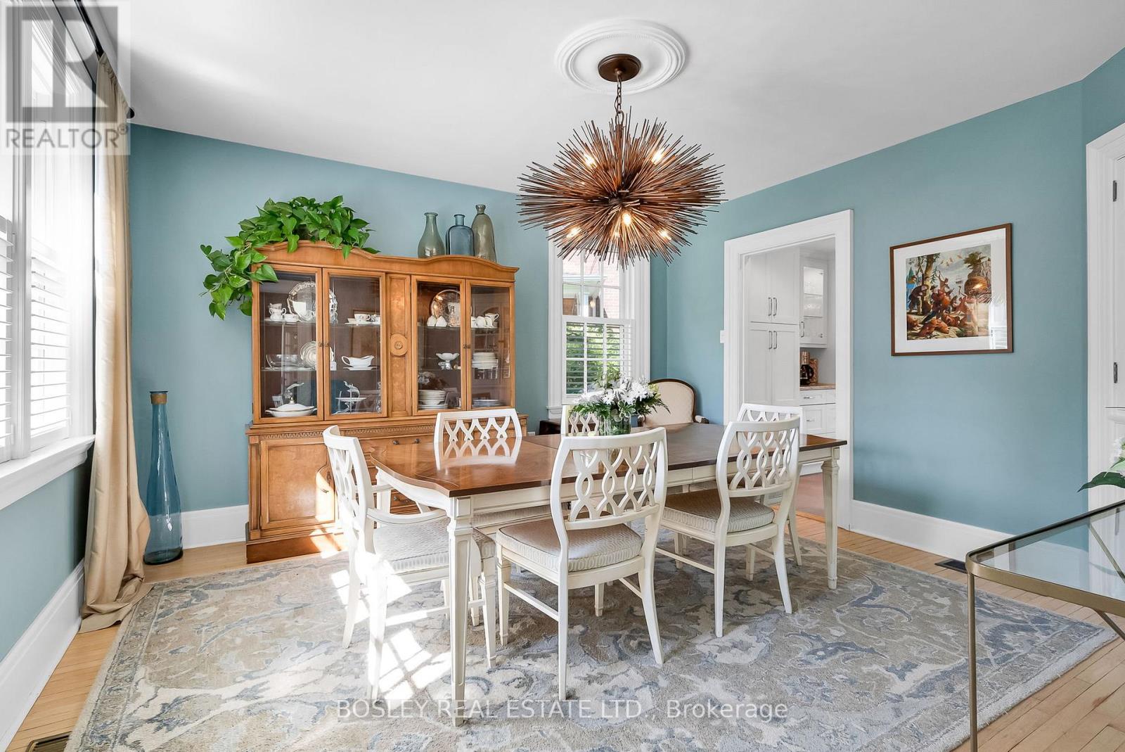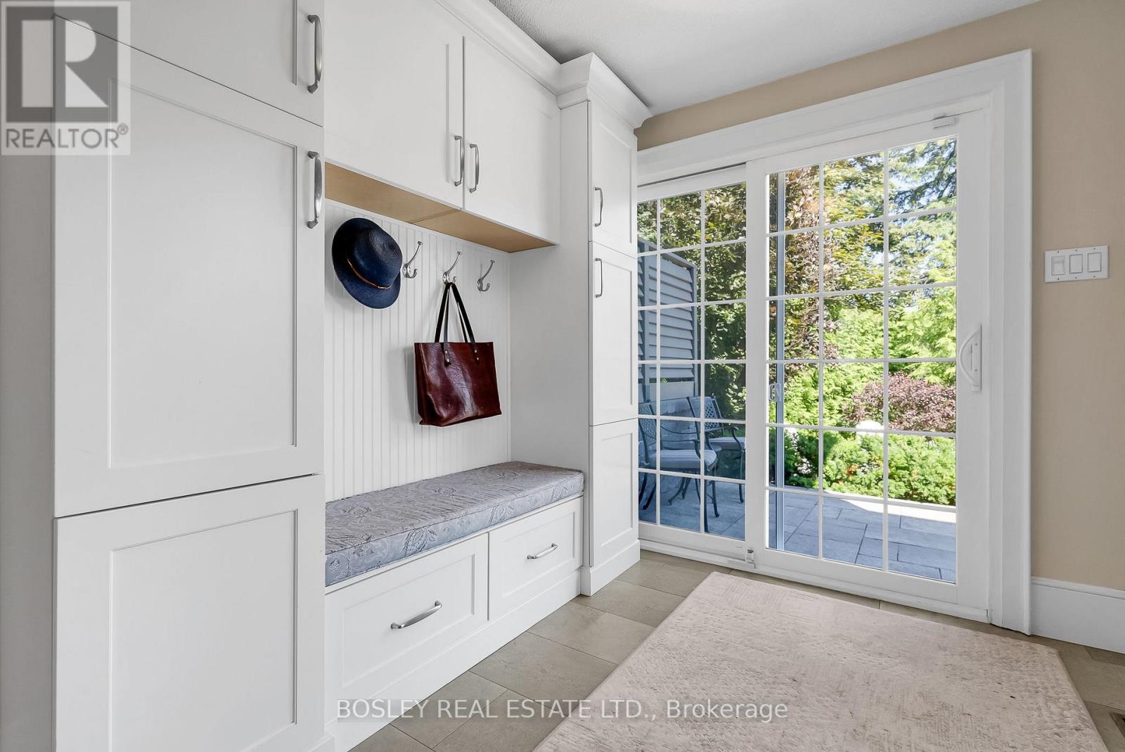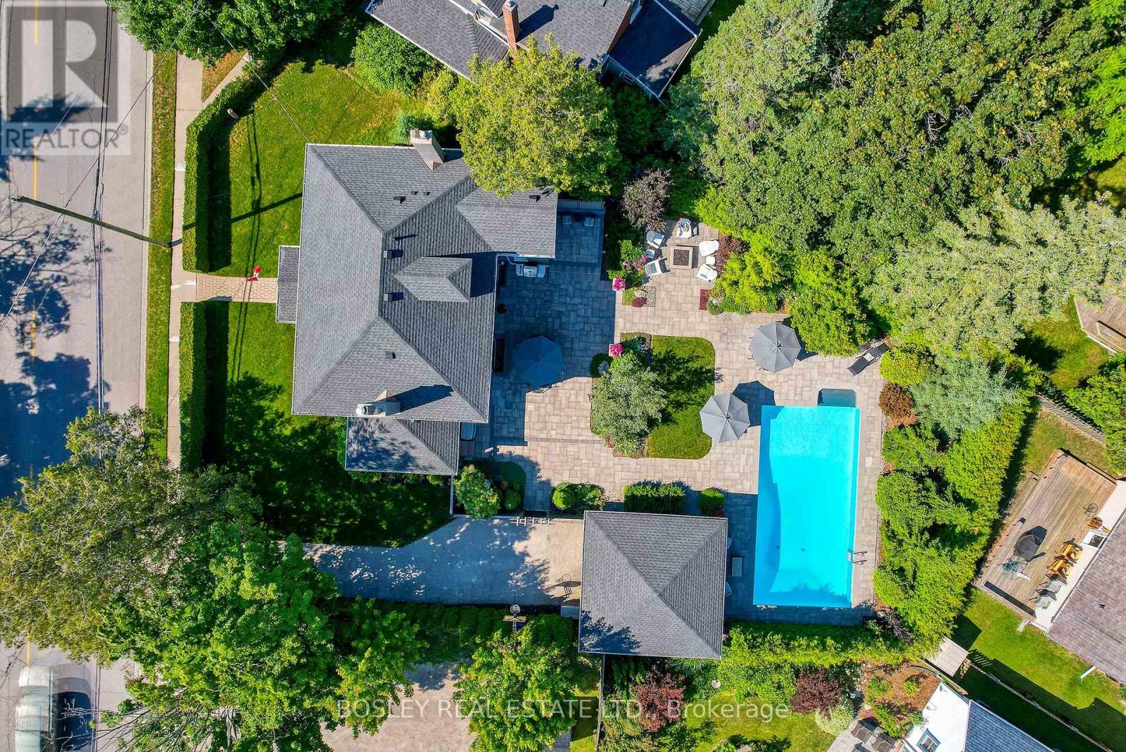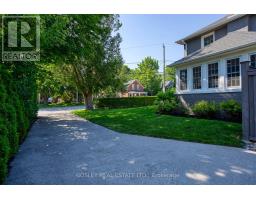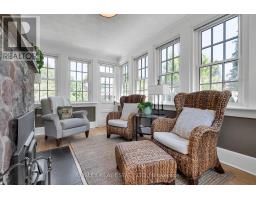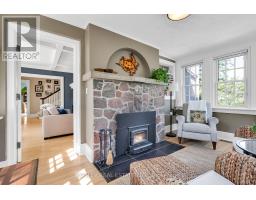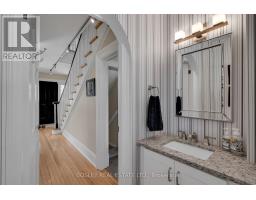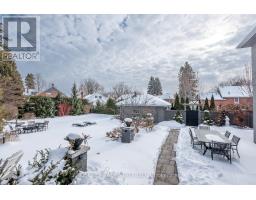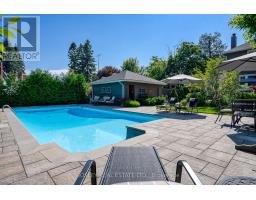123 Ontario Street Port Hope, Ontario L1A 2V3
$1,399,000
Ideally located in central Port Hope, this meticulously cared for Neo Georgian Style spacious 4 bedroom home is just a short walk to Trinity College School and all the amenities of the historic downtown, including restaurants, shops, and more.The beautifully renovated kitchen and mudroom provide seamless access to the spectacular landscaped backyard, featuring a stunning in-ground pool, a cozy fire pit, and lush perennial gardens perfect for relaxing or entertaining.The main level also boasts a separate dining room, a generously sized living room with a fireplace, and a cozy four-season sunroom with an additional stone fireplace, creating a warm and inviting atmosphere. A convenient 2-piece bath completes the main floor. Upstairs, you'll find two bright bedrooms, a 4-piece bath, and a spacious primary suite with a walk-in closet, a private 3-piece bath, and a separate laundry area.The lower level offers a bright fourth bedroom, a comfortable family room with abundant storage, an additional storage area and a large utility room with a second laundry space. A two car garage is an added bonus while it also includes a change area to enjoy summer time fun at the pool.This classic, well-situated family home provides the perfect blend of comfort and style, making it ideal for both everyday living and entertaining. (id:50886)
Open House
This property has open houses!
1:00 pm
Ends at:3:00 pm
Property Details
| MLS® Number | X11958243 |
| Property Type | Single Family |
| Community Name | Port Hope |
| Amenities Near By | Park, Place Of Worship |
| Community Features | Community Centre |
| Equipment Type | Water Heater - Tankless |
| Parking Space Total | 4 |
| Pool Type | Inground Pool |
| Rental Equipment Type | Water Heater - Tankless |
Building
| Bathroom Total | 3 |
| Bedrooms Above Ground | 3 |
| Bedrooms Below Ground | 1 |
| Bedrooms Total | 4 |
| Amenities | Fireplace(s) |
| Appliances | Water Heater - Tankless, Dishwasher, Dryer, Garage Door Opener, Microwave, Range, Refrigerator, Stove, Window Coverings |
| Basement Development | Finished |
| Basement Type | N/a (finished) |
| Construction Style Attachment | Detached |
| Cooling Type | Central Air Conditioning |
| Exterior Finish | Brick, Stucco |
| Fireplace Present | Yes |
| Fireplace Total | 2 |
| Fireplace Type | Insert |
| Foundation Type | Concrete |
| Half Bath Total | 1 |
| Heating Fuel | Natural Gas |
| Heating Type | Forced Air |
| Stories Total | 2 |
| Type | House |
| Utility Water | Municipal Water |
Parking
| Detached Garage |
Land
| Acreage | No |
| Fence Type | Fenced Yard |
| Land Amenities | Park, Place Of Worship |
| Sewer | Sanitary Sewer |
| Size Depth | 119 Ft ,1 In |
| Size Frontage | 97 Ft ,6 In |
| Size Irregular | 97.53 X 119.16 Ft |
| Size Total Text | 97.53 X 119.16 Ft|under 1/2 Acre |
| Zoning Description | Single Family Residential |
Rooms
| Level | Type | Length | Width | Dimensions |
|---|---|---|---|---|
| Second Level | Bathroom | 2.39 m | 1.74 m | 2.39 m x 1.74 m |
| Second Level | Primary Bedroom | 4.11 m | 5.83 m | 4.11 m x 5.83 m |
| Second Level | Bathroom | 3.91 m | 1.74 m | 3.91 m x 1.74 m |
| Second Level | Bedroom | 4.27 m | 3.19 m | 4.27 m x 3.19 m |
| Second Level | Bedroom | 4.27 m | 3.19 m | 4.27 m x 3.19 m |
| Basement | Sitting Room | 4.27 m | 4.24 m | 4.27 m x 4.24 m |
| Basement | Bedroom | 4.27 m | 3 m | 4.27 m x 3 m |
| Main Level | Living Room | 4.27 m | 7.34 m | 4.27 m x 7.34 m |
| Main Level | Foyer | 2.19 m | 6.22 m | 2.19 m x 6.22 m |
| Main Level | Dining Room | 4.11 m | 4.36 m | 4.11 m x 4.36 m |
| Main Level | Kitchen | 5.06 m | 2.88 m | 5.06 m x 2.88 m |
| Main Level | Bathroom | 1.54 m | 1.01 m | 1.54 m x 1.01 m |
| Main Level | Mud Room | 2.47 m | 2.7 m | 2.47 m x 2.7 m |
Utilities
| Cable | Installed |
| Sewer | Installed |
https://www.realtor.ca/real-estate/27882038/123-ontario-street-port-hope-port-hope
Contact Us
Contact us for more information
Tina Hubicki
Broker
www.tinahubicki.com/
14 Mill Street S
Port Hope, Ontario L1A 2S5
(905) 885-0101
Lee Caswell
Salesperson
www.leecaswellclassichomes.com/
14 Mill Street S
Port Hope, Ontario L1A 2S5
(905) 885-0101








