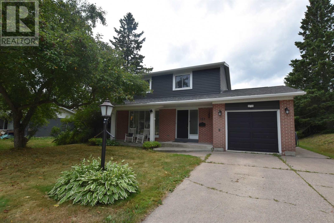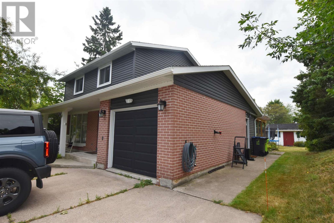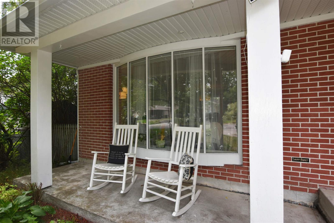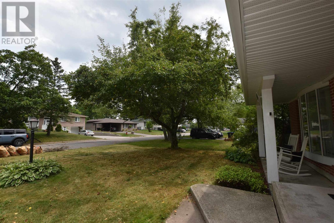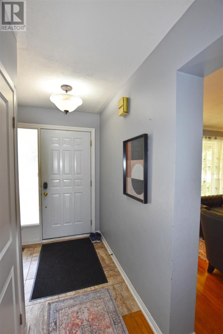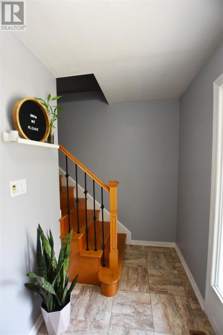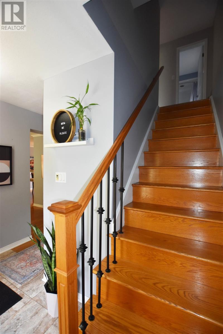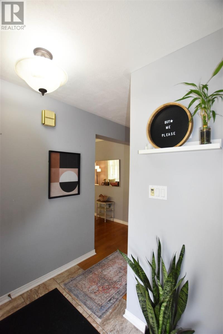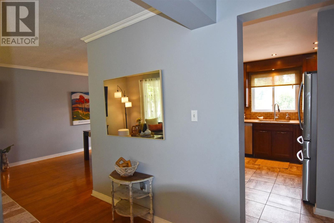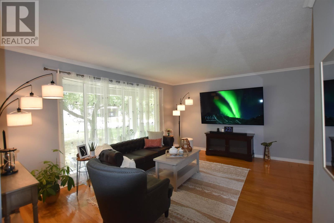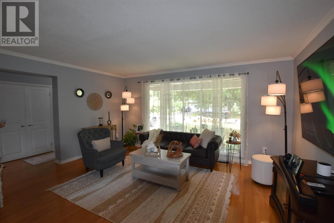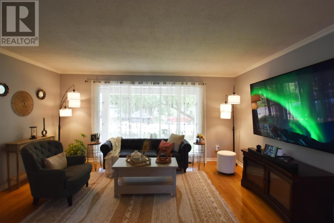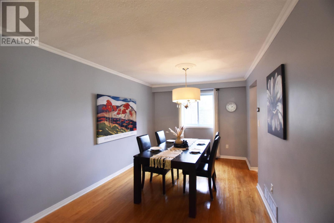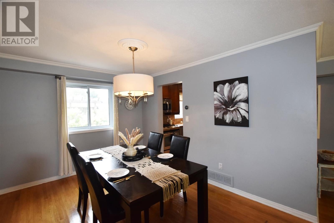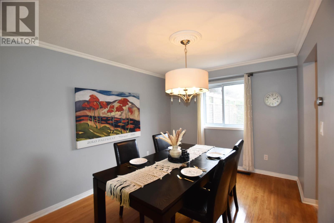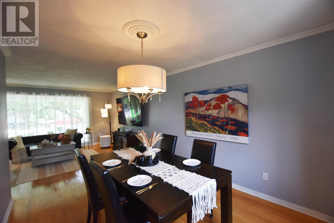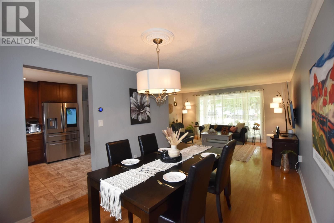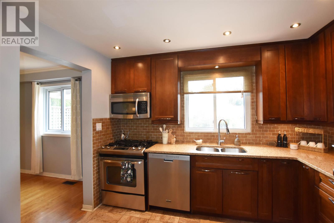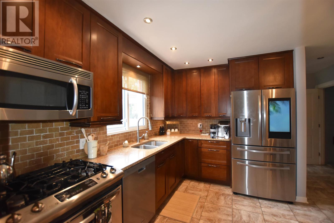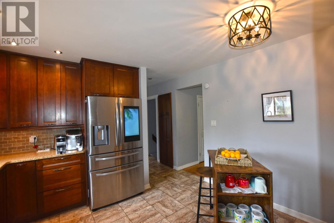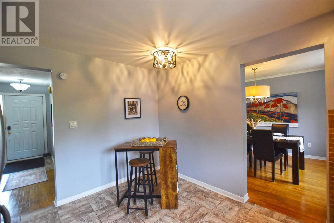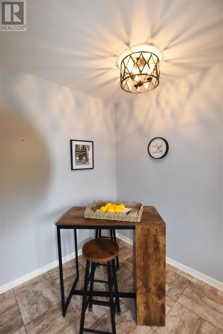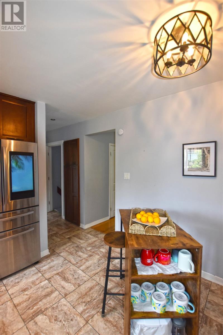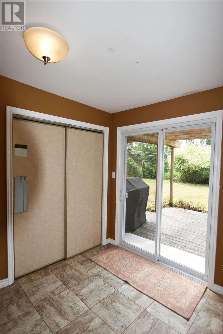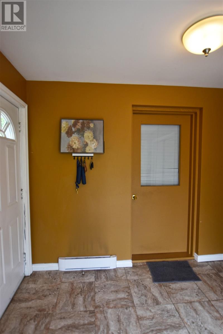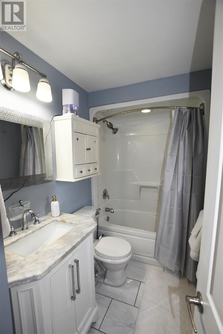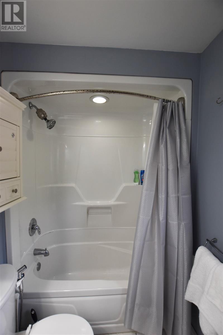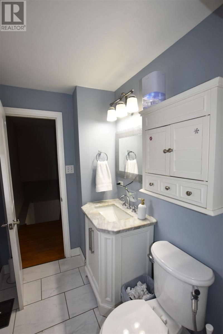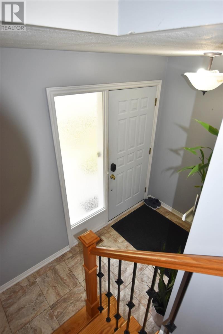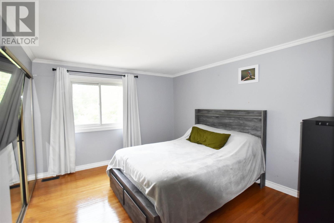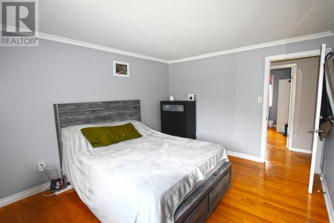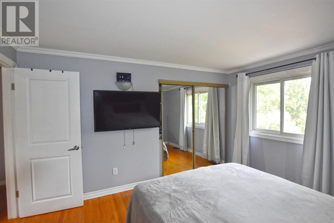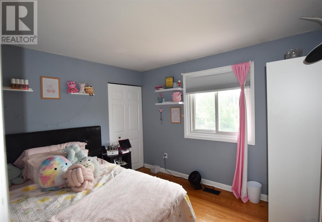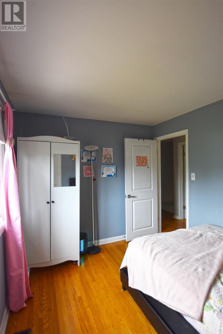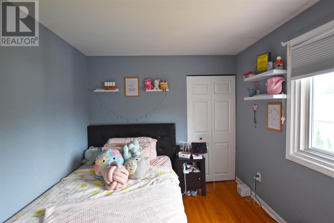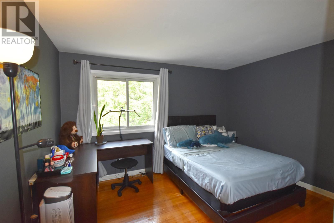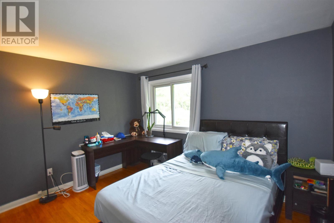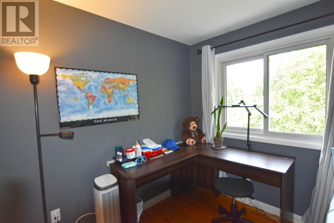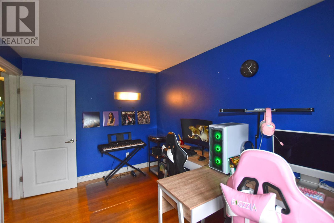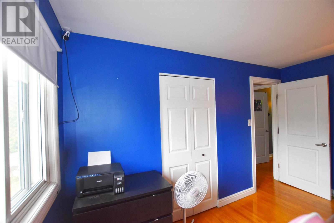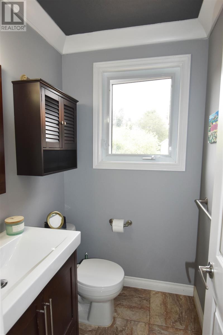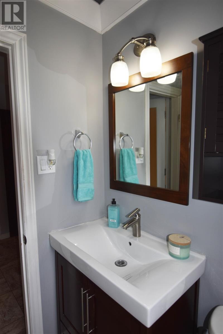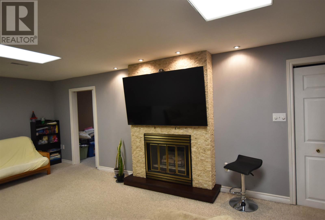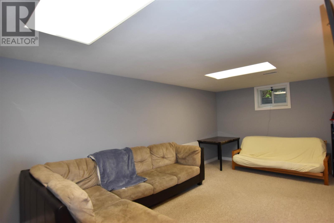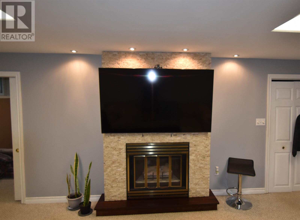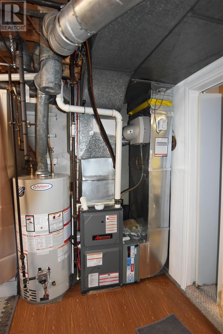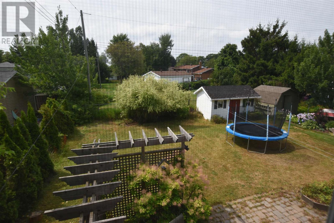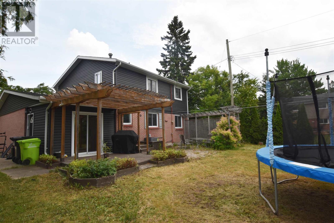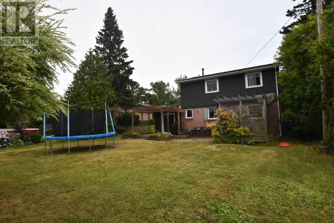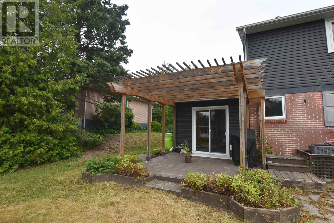123 Palace Dr Sault Ste. Marie, Ontario P6B 5H7
$459,000
Welcome to 123 Palace, a beautiful 4-bedroom, 2-storey home located in a highly sought-after P-patch neighbourhood. The main floor boasts a spacious foyer and convenient backdoor mudroom, a large kitchen with ample cupboard space, a dining room off the kitchen, and a cozy yet spacious living room perfect for entertaining. Upstairs, you’ll find 4 generously sized bedrooms and a full bathroom, while the full basement offers a rec room and laundry area for added functionality. Enjoy the attached 20' x 10' garage, a large backyard that’s partially fenced, complete with a raised deck, stone patio, a storage shed. Close to many amenities including parks and schools, this home is the perfect choice for families. Don't miss out - Book your viewing today! (id:50886)
Property Details
| MLS® Number | SM252226 |
| Property Type | Single Family |
| Community Name | Sault Ste. Marie |
| Communication Type | High Speed Internet |
| Community Features | Bus Route |
| Features | Paved Driveway |
Building
| Bathroom Total | 3 |
| Bedrooms Above Ground | 4 |
| Bedrooms Total | 4 |
| Age | Over 26 Years |
| Appliances | Stove, Dryer, Refrigerator, Washer |
| Architectural Style | 2 Level |
| Basement Type | Full |
| Construction Style Attachment | Detached |
| Exterior Finish | Brick, Siding |
| Half Bath Total | 2 |
| Heating Fuel | Natural Gas |
| Heating Type | Forced Air |
| Stories Total | 2 |
| Utility Water | Municipal Water |
Parking
| Garage | |
| Attached Garage | |
| Concrete |
Land
| Acreage | No |
| Sewer | Sanitary Sewer |
| Size Depth | 125 Ft |
| Size Frontage | 62.0000 |
| Size Total Text | Under 1/2 Acre |
Rooms
| Level | Type | Length | Width | Dimensions |
|---|---|---|---|---|
| Second Level | Bedroom | 12.5 x 11.5 | ||
| Second Level | Bedroom | 10.5 x 10 | ||
| Second Level | Bedroom | 8.5 x 10.5 | ||
| Second Level | Bedroom | 8.5 x 12.5 | ||
| Second Level | Bathroom | 4 PCE | ||
| Basement | Recreation Room | 27 x 12.5 | ||
| Basement | Laundry Room | 12 x 15 | ||
| Main Level | Dining Room | 12.5 x 9.5 | ||
| Main Level | Living Room | 12 x 16 | ||
| Main Level | Foyer | 9.5 x 5 | ||
| Main Level | Kitchen | 11.5 x 9 | ||
| Main Level | Bathroom | 2 PCE |
Utilities
| Cable | Available |
| Electricity | Available |
| Natural Gas | Available |
| Telephone | Available |
https://www.realtor.ca/real-estate/28718674/123-palace-dr-sault-ste-marie-sault-ste-marie
Contact Us
Contact us for more information
Jim Clemente
Salesperson
974 Queen Street East
Sault Ste. Marie, Ontario P6A 2C5
(705) 759-0700
(705) 759-6651
www.remax-ssm-on.com/

