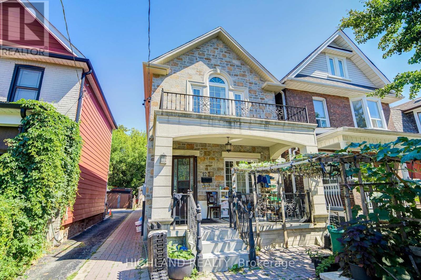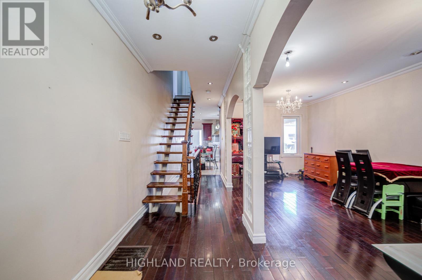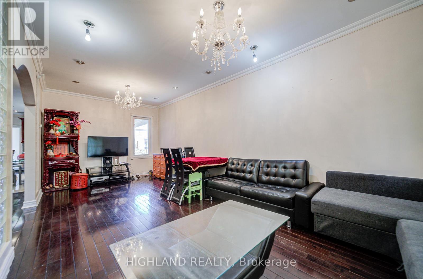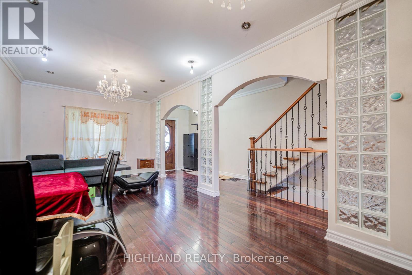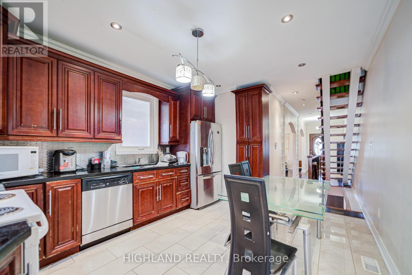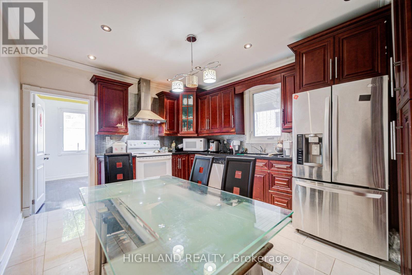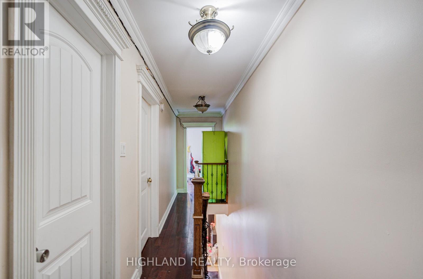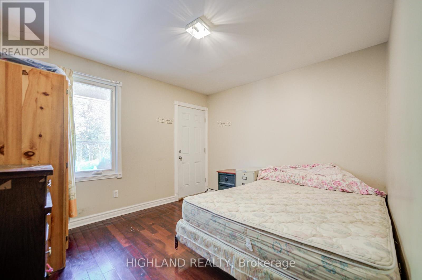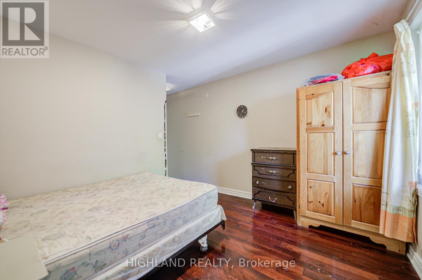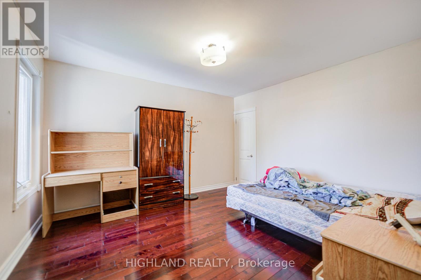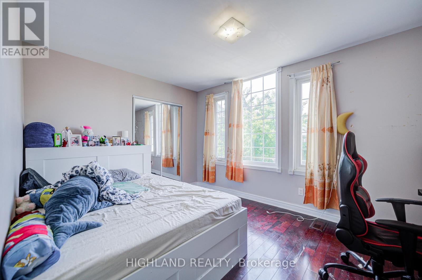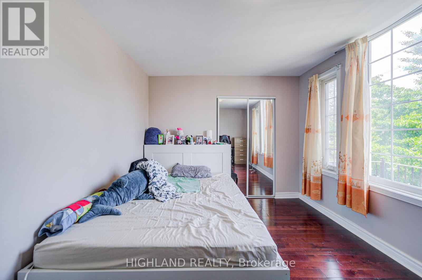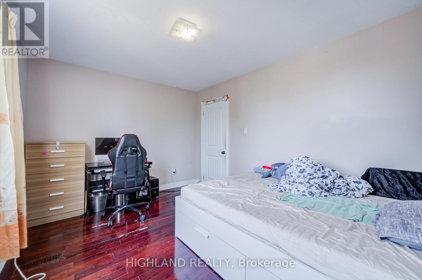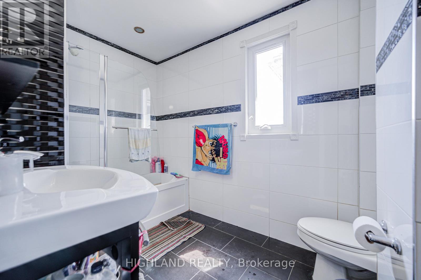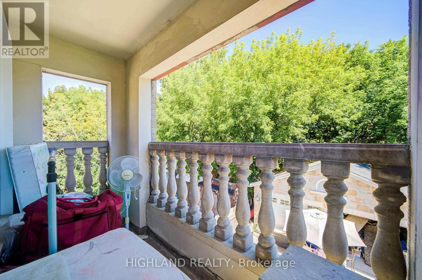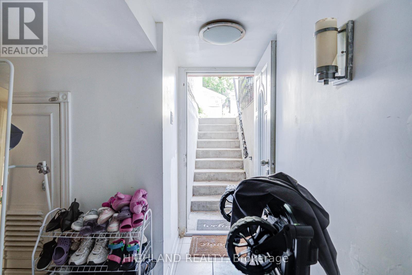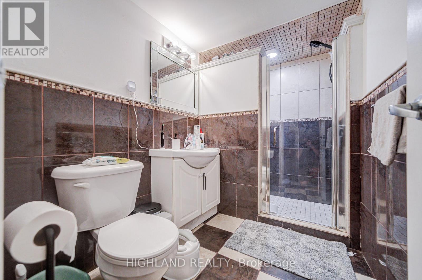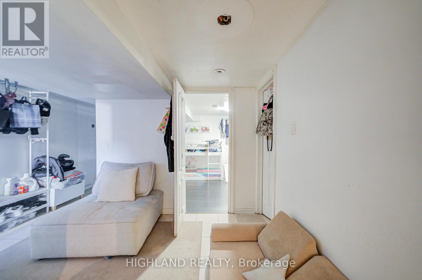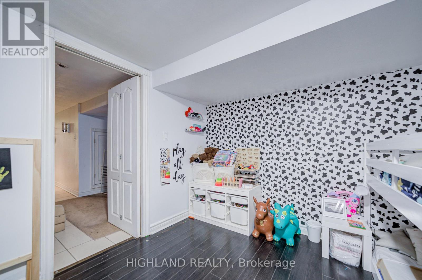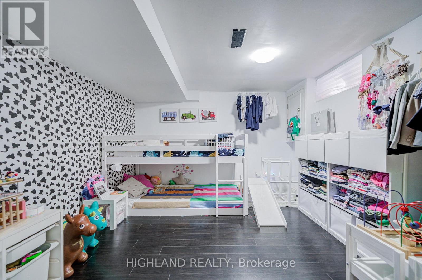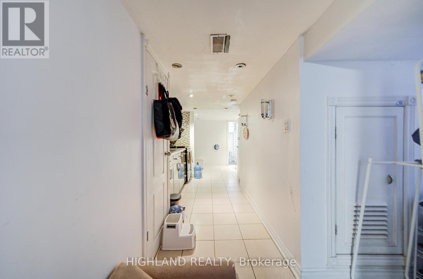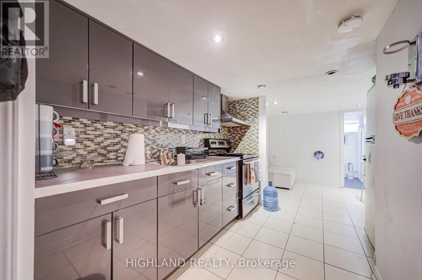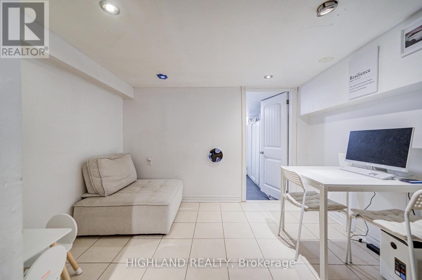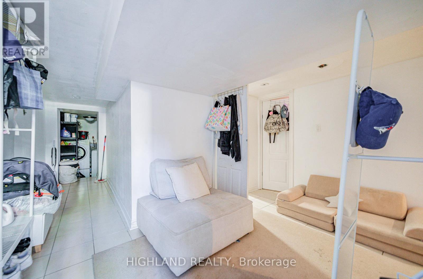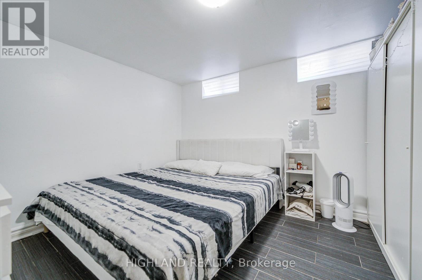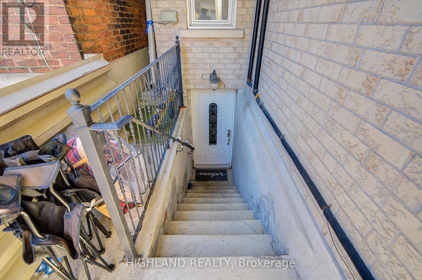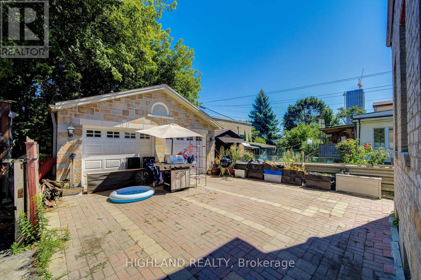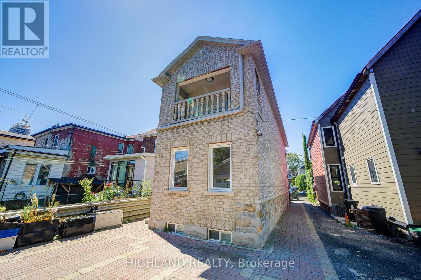123 Russett Avenue Toronto, Ontario M6H 3M4
$1,299,900
Location,Location,Location, Beautiful Detached Brick With Front Stone, 3+2 Bdrm Family Home,Plenty Of Natural Light Throughout,Open Concept,Modern Custom Made Kitchen With Granite Countertops And Backsplash,Hardwood Floors & Potlights, Crown Molding,Double car garage + driveway + front interlocking can easily park 5 cars, which is an extremely scarce listing in downtown Toronto.A finished basement with 1 full bathroom, 1 Kitchen, 2 Bedrooms & walk up separate entrance, this rental unit is perfect for additional income or extended family. Investors already know about this goldmine neighbourhood. With this property's potential for easy conversion and impressive ROI, it's a no brainer.Located in the vibrant Bloordale area. It is truly the heart of the city. Hip cafes, cool bars & delicious eats like Taqueria el pastorcito, Sugo, Bar Neon. Bloor Street's vibe is at your doorstep! Steps away from Dufferin Subway Station, Dufferin Mall, grocery stores, newly upgraded community centres, parks, top schools everything you need is a quick stroll away. This is more than just a house - it's the start of your next chapter. Turn the page and make it yours (id:50886)
Property Details
| MLS® Number | W12361664 |
| Property Type | Single Family |
| Community Name | Dovercourt-Wallace Emerson-Junction |
| Parking Space Total | 4 |
Building
| Bathroom Total | 3 |
| Bedrooms Above Ground | 3 |
| Bedrooms Below Ground | 2 |
| Bedrooms Total | 5 |
| Appliances | Dishwasher, Dryer, Water Heater, Two Stoves, Washer, Two Refrigerators |
| Basement Features | Apartment In Basement, Walk-up |
| Basement Type | N/a |
| Construction Style Attachment | Detached |
| Cooling Type | Central Air Conditioning |
| Exterior Finish | Brick |
| Flooring Type | Hardwood, Laminate, Ceramic |
| Foundation Type | Block |
| Half Bath Total | 1 |
| Heating Fuel | Natural Gas |
| Heating Type | Forced Air |
| Stories Total | 2 |
| Size Interior | 1,100 - 1,500 Ft2 |
| Type | House |
| Utility Water | Municipal Water |
Parking
| Detached Garage | |
| Garage |
Land
| Acreage | No |
| Sewer | Sanitary Sewer |
| Size Depth | 110 Ft |
| Size Frontage | 23 Ft ,4 In |
| Size Irregular | 23.4 X 110 Ft |
| Size Total Text | 23.4 X 110 Ft |
Rooms
| Level | Type | Length | Width | Dimensions |
|---|---|---|---|---|
| Second Level | Primary Bedroom | 4.1 m | 3 m | 4.1 m x 3 m |
| Second Level | Bedroom 2 | 4 m | 3.5 m | 4 m x 3.5 m |
| Second Level | Bedroom 3 | 3.35 m | 3.2 m | 3.35 m x 3.2 m |
| Second Level | Bathroom | 3 m | 2 m | 3 m x 2 m |
| Basement | Bedroom 5 | 3.2 m | 3.2 m | 3.2 m x 3.2 m |
| Basement | Bathroom | 1.7 m | 2.7 m | 1.7 m x 2.7 m |
| Basement | Kitchen | 4 m | 2 m | 4 m x 2 m |
| Basement | Living Room | 2.4 m | 3.65 m | 2.4 m x 3.65 m |
| Basement | Bedroom 4 | 3 m | 3.35 m | 3 m x 3.35 m |
| Ground Level | Living Room | 7 m | 3.35 m | 7 m x 3.35 m |
| Ground Level | Kitchen | 3.35 m | 4.4 m | 3.35 m x 4.4 m |
| Ground Level | Family Room | 3.35 m | 3.35 m | 3.35 m x 3.35 m |
Contact Us
Contact us for more information
Heng Tong
Salesperson
40 Village Centre Pl #300
Mississauga, Ontario L4Z 1V9
(905) 803-3399
(647) 361-1112
www.realtyhighland.com/

