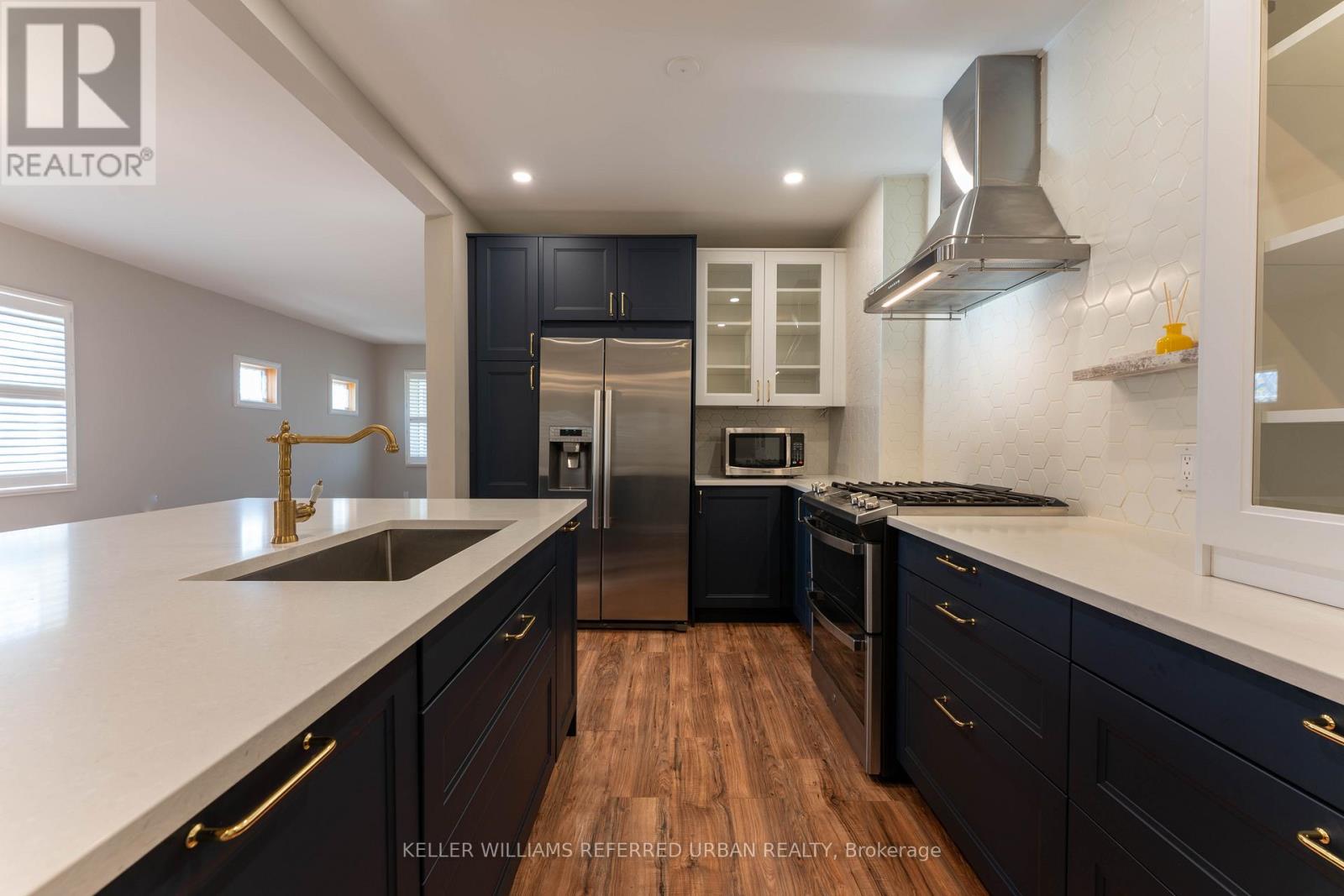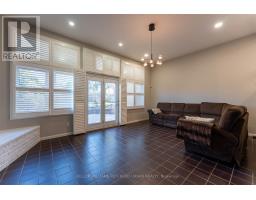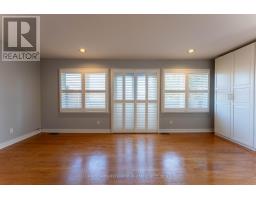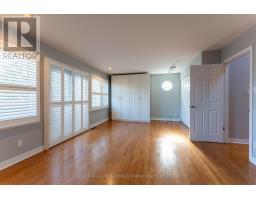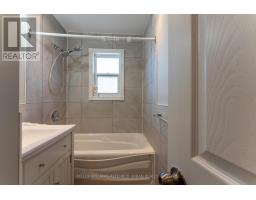123 Simpson Avenue Toronto, Ontario M8Z 1E5
5 Bedroom
4 Bathroom
Fireplace
Central Air Conditioning
Forced Air
$5,800 Monthly
Beautifully Renovated Home in Sought-After Lakeside Mimico. This solid, well-maintained property features a spacious layout, a cozy family room with fireplace, and a large, pool-sized backyard with a hook-up for a natural gas BBQ. Located just steps from Mimico GO Station and local shops, cafés, and restaurants. Only 1015 minutes to downtown or the airport. (id:50886)
Property Details
| MLS® Number | W12107832 |
| Property Type | Single Family |
| Community Name | Mimico |
| Features | In Suite Laundry |
| Parking Space Total | 3 |
Building
| Bathroom Total | 4 |
| Bedrooms Above Ground | 4 |
| Bedrooms Below Ground | 1 |
| Bedrooms Total | 5 |
| Appliances | Dishwasher, Dryer, Hood Fan, Stove, Washer, Window Coverings, Refrigerator |
| Basement Development | Finished |
| Basement Features | Separate Entrance |
| Basement Type | N/a (finished) |
| Construction Style Attachment | Detached |
| Cooling Type | Central Air Conditioning |
| Exterior Finish | Brick |
| Fireplace Present | Yes |
| Flooring Type | Tile, Hardwood |
| Foundation Type | Concrete |
| Half Bath Total | 1 |
| Heating Fuel | Natural Gas |
| Heating Type | Forced Air |
| Stories Total | 2 |
| Type | House |
| Utility Water | Municipal Water |
Parking
| Attached Garage | |
| Garage |
Land
| Acreage | No |
| Sewer | Sanitary Sewer |
Rooms
| Level | Type | Length | Width | Dimensions |
|---|---|---|---|---|
| Second Level | Primary Bedroom | 6.22 m | 4.11 m | 6.22 m x 4.11 m |
| Second Level | Bedroom 2 | 2.49 m | 4.37 m | 2.49 m x 4.37 m |
| Second Level | Bedroom 3 | 2.84 m | 3.96 m | 2.84 m x 3.96 m |
| Second Level | Bedroom 4 | 3.38 m | 2.74 m | 3.38 m x 2.74 m |
| Lower Level | Recreational, Games Room | 2.92 m | 6.86 m | 2.92 m x 6.86 m |
| Lower Level | Laundry Room | 2.44 m | 2.18 m | 2.44 m x 2.18 m |
| Main Level | Living Room | 4.27 m | 3.91 m | 4.27 m x 3.91 m |
| Main Level | Dining Room | 3 m | 4.72 m | 3 m x 4.72 m |
| Main Level | Kitchen | 2.64 m | 4.57 m | 2.64 m x 4.57 m |
| Main Level | Family Room | 6.22 m | 4.11 m | 6.22 m x 4.11 m |
https://www.realtor.ca/real-estate/28223956/123-simpson-avenue-toronto-mimico-mimico
Contact Us
Contact us for more information
Kenneth Yim
Broker of Record
www.youtube.com/embed/pRXguL7jKng
www.youtube.com/embed/s0Kxs9eA-Q0
www.broadviewavenue.ca/
www.facebook.com/KennethYimHomes
twitter.com/kennethyimhomes
www.linkedin.com/in/kennethyimhomes/
Keller Williams Referred Urban Realty
156 Duncan Mill Rd Unit 1
Toronto, Ontario M3B 3N2
156 Duncan Mill Rd Unit 1
Toronto, Ontario M3B 3N2
(416) 572-1016
(416) 572-1017
www.whykwru.ca/







