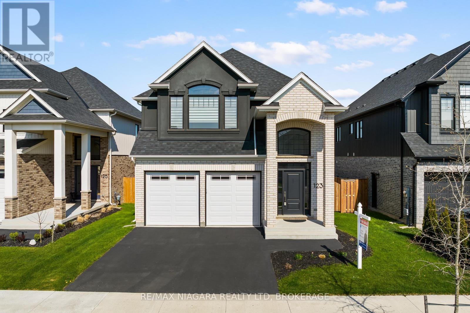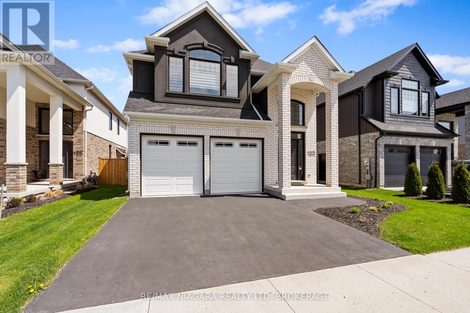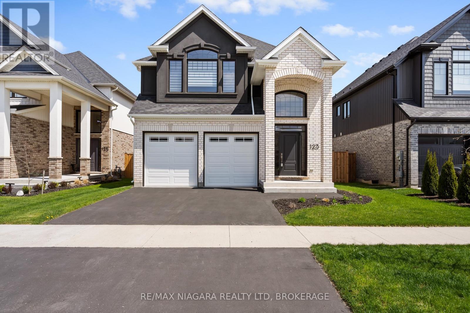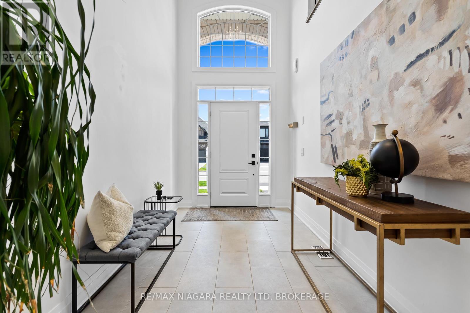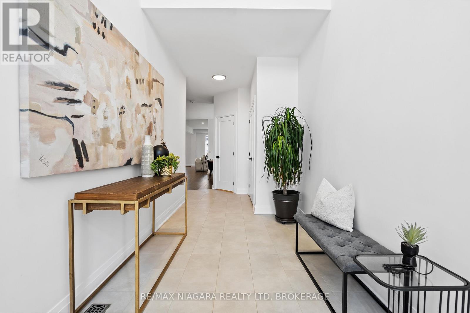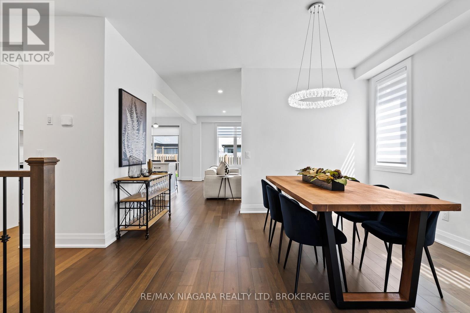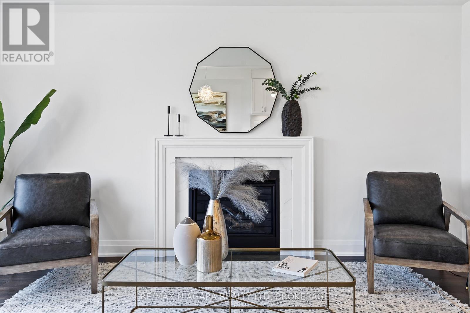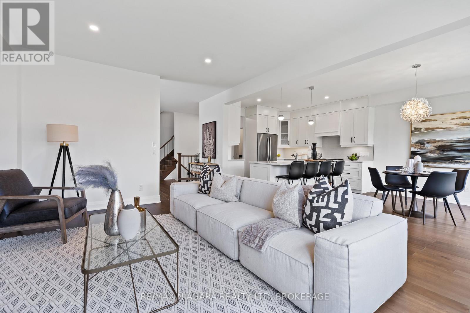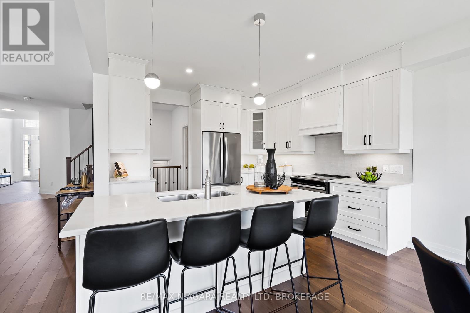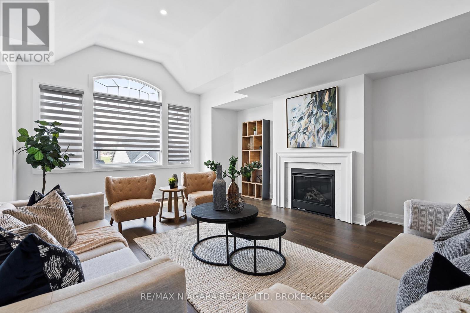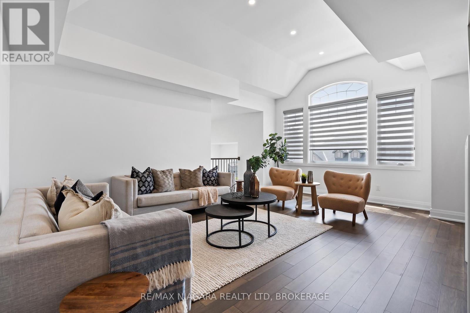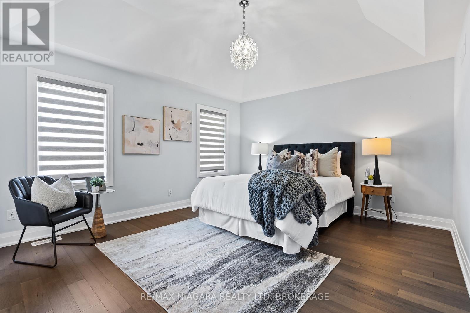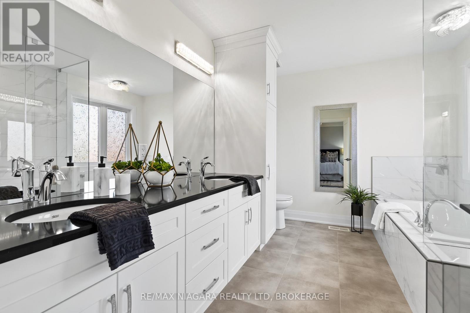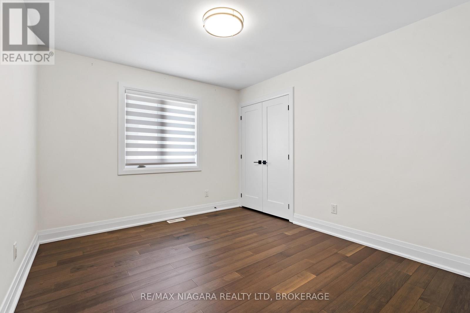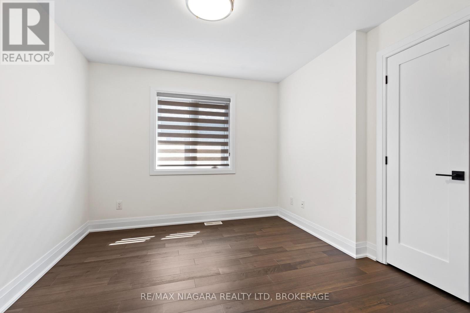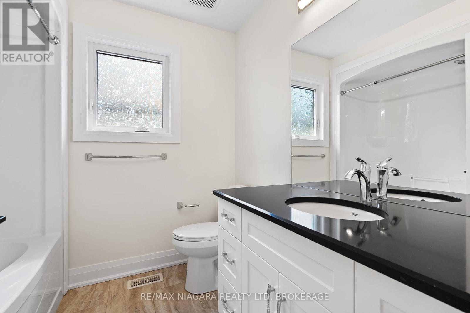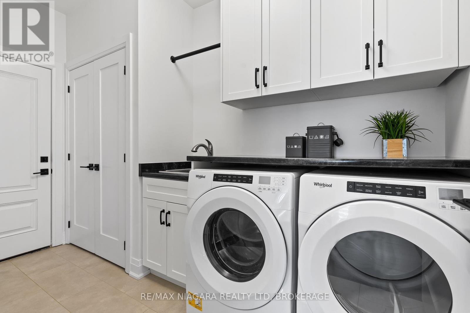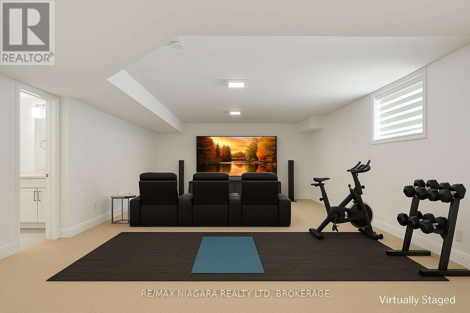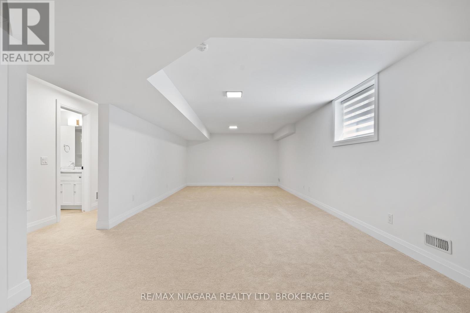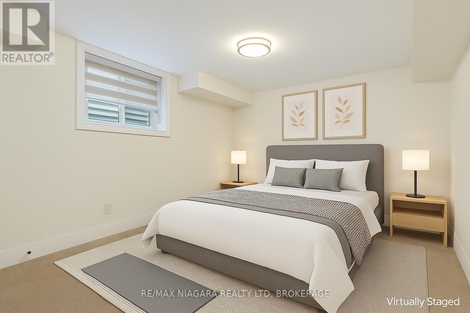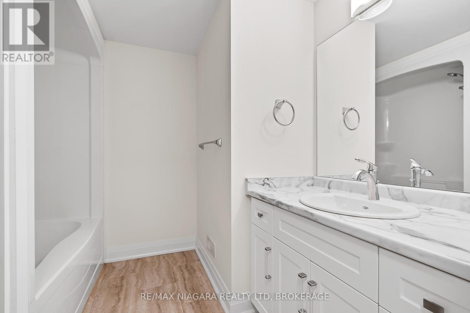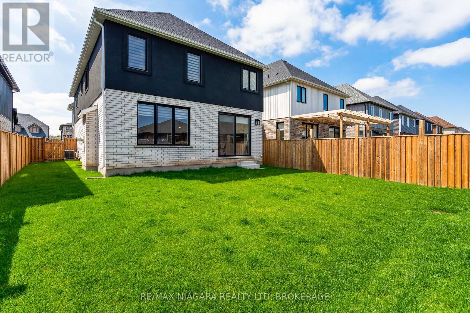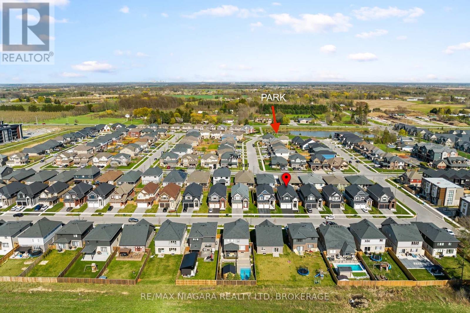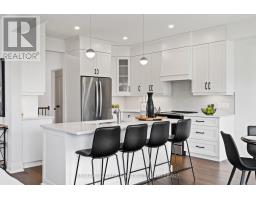123 Susan Drive Pelham, Ontario L0S 1E6
$1,049,900
Welcome to this stunning fully finished, all-brick and stucco detached home in the heart of Fonthill! Offering over 100K in premium upgrades, this spacious 4+1 bedroom, 3.5 bathroom beauty checks every box. Featuring hardwood flooring throughout, a custom oak staircase with elegant iron spindles, quartz countertops, 9' ceilings, and two cozy gas fireplaces, every detail has been thoughtfully designed for luxury and comfort.The bright, open-concept main floor flows seamlessly, perfect for both everyday living and entertaining. Upstairs, youll find a bonus second-floor family room a perfect retreat for relaxing evenings. The fully finished basement offers even more versatile living space for guests, a home office, or recreation.Location is everything and this home is ideally situated within walking distance to the Meridian Community Centre, shopping, gyms, restaurants, pharmacies, and all the essentials. Whether you're raising a family, downsizing, or simply seeking a vibrant community lifestyle, this property is a must-see! (id:50886)
Property Details
| MLS® Number | X12127051 |
| Property Type | Single Family |
| Community Name | 662 - Fonthill |
| Amenities Near By | Schools, Park |
| Community Features | Community Centre |
| Parking Space Total | 4 |
Building
| Bathroom Total | 4 |
| Bedrooms Above Ground | 4 |
| Bedrooms Below Ground | 1 |
| Bedrooms Total | 5 |
| Age | 0 To 5 Years |
| Amenities | Fireplace(s) |
| Appliances | Water Heater, Garage Door Opener Remote(s), All |
| Basement Development | Finished |
| Basement Type | N/a (finished) |
| Construction Style Attachment | Detached |
| Cooling Type | Central Air Conditioning, Air Exchanger |
| Exterior Finish | Brick, Stucco |
| Fireplace Present | Yes |
| Fireplace Total | 2 |
| Flooring Type | Hardwood, Tile |
| Foundation Type | Concrete |
| Half Bath Total | 1 |
| Heating Fuel | Natural Gas |
| Heating Type | Forced Air |
| Stories Total | 2 |
| Size Interior | 2,500 - 3,000 Ft2 |
| Type | House |
| Utility Water | Municipal Water |
Parking
| Garage |
Land
| Acreage | No |
| Fence Type | Fenced Yard |
| Land Amenities | Schools, Park |
| Landscape Features | Landscaped, Lawn Sprinkler |
| Sewer | Sanitary Sewer |
| Size Depth | 108 Ft ,4 In |
| Size Frontage | 41 Ft ,6 In |
| Size Irregular | 41.5 X 108.4 Ft |
| Size Total Text | 41.5 X 108.4 Ft |
| Zoning Description | R2 |
Rooms
| Level | Type | Length | Width | Dimensions |
|---|---|---|---|---|
| Second Level | Bedroom 3 | 3.5 m | 3.23 m | 3.5 m x 3.23 m |
| Second Level | Bedroom 4 | 3.15 m | 3.08 m | 3.15 m x 3.08 m |
| Second Level | Bathroom | Measurements not available | ||
| Second Level | Family Room | 5.97 m | 4.82 m | 5.97 m x 4.82 m |
| Second Level | Primary Bedroom | 4.88 m | 3.84 m | 4.88 m x 3.84 m |
| Second Level | Bathroom | Measurements not available | ||
| Second Level | Bedroom 2 | 3.54 m | 3.5 m | 3.54 m x 3.5 m |
| Basement | Recreational, Games Room | 10.03 m | 4.02 m | 10.03 m x 4.02 m |
| Basement | Bedroom 5 | 4 m | 3.6 m | 4 m x 3.6 m |
| Basement | Bathroom | 2.4 m | 2.1 m | 2.4 m x 2.1 m |
| Main Level | Living Room | 5.18 m | 4.14 m | 5.18 m x 4.14 m |
| Main Level | Dining Room | 3.5 m | 3.23 m | 3.5 m x 3.23 m |
| Main Level | Eating Area | 3.84 m | 3.23 m | 3.84 m x 3.23 m |
| Main Level | Kitchen | 3.66 m | 3.5 m | 3.66 m x 3.5 m |
| Main Level | Laundry Room | 2.43 m | 1.82 m | 2.43 m x 1.82 m |
| Main Level | Bathroom | Measurements not available |
Utilities
| Cable | Available |
| Sewer | Available |
https://www.realtor.ca/real-estate/28266011/123-susan-drive-pelham-fonthill-662-fonthill
Contact Us
Contact us for more information
Clarissa Rigas
Salesperson
5627 Main St
Niagara Falls, Ontario L2G 5Z3
(905) 356-9600
(905) 374-0241
www.remaxniagara.ca/
Peter Tzellos
Salesperson
5627 Main St
Niagara Falls, Ontario L2G 5Z3
(905) 356-9600
(905) 374-0241
www.remaxniagara.ca/

