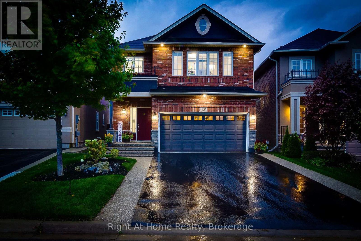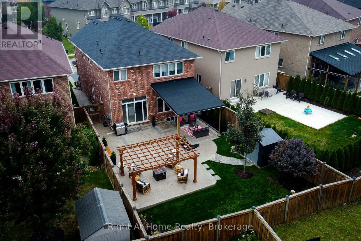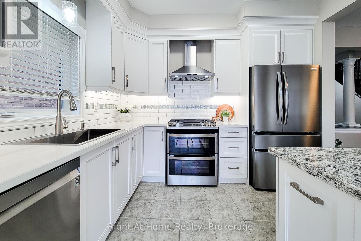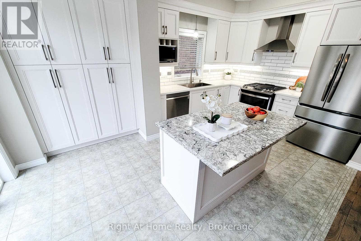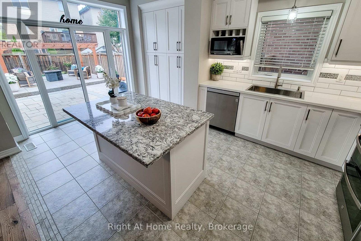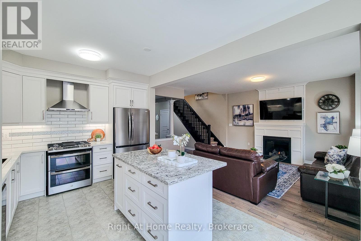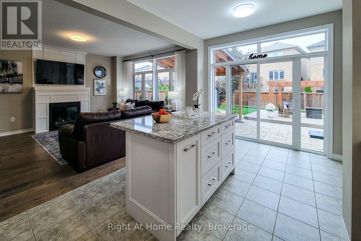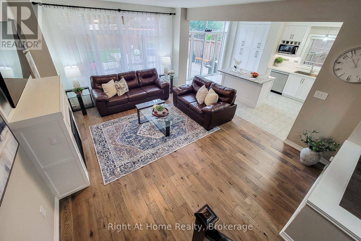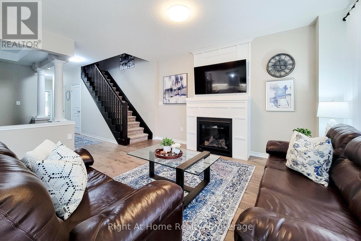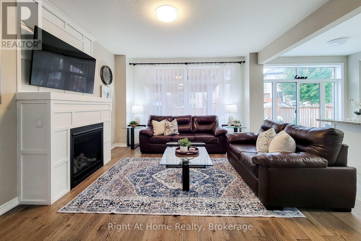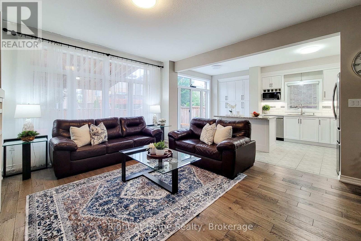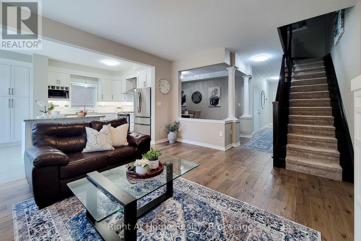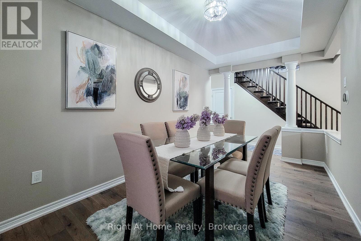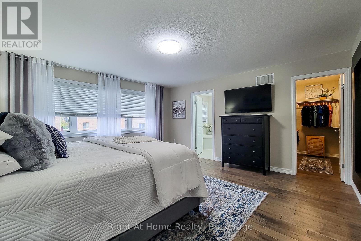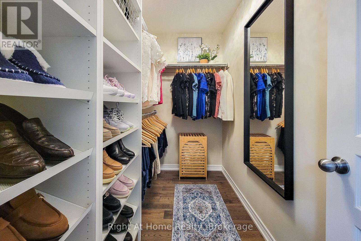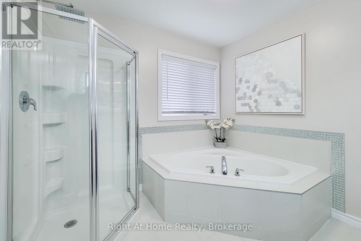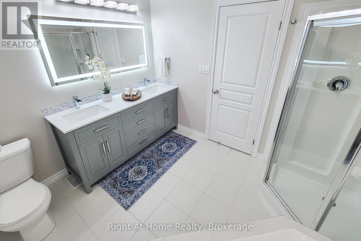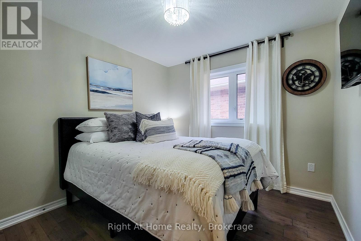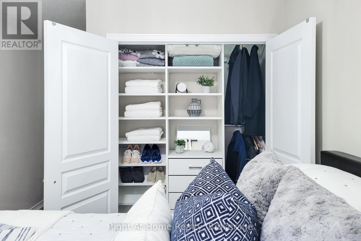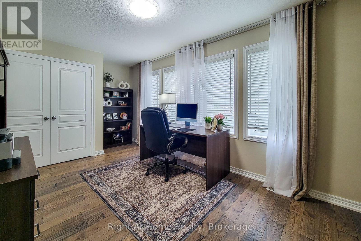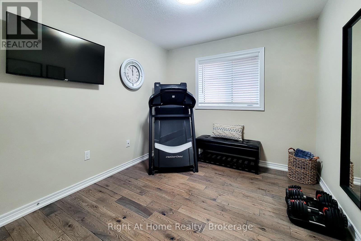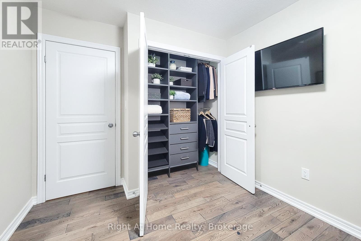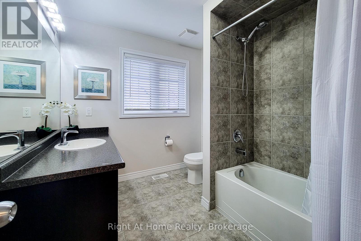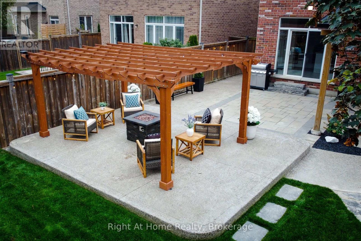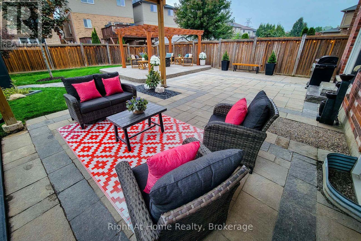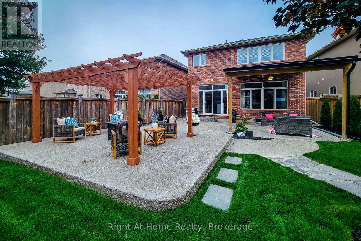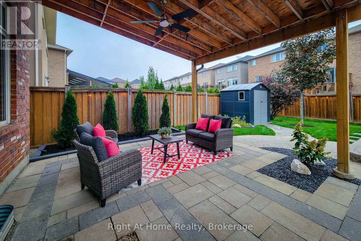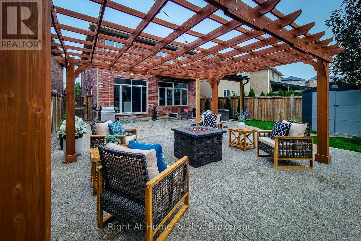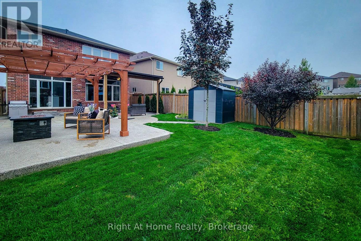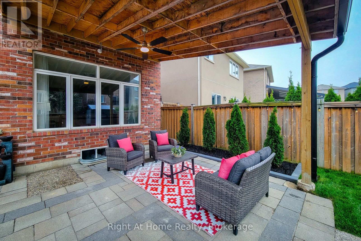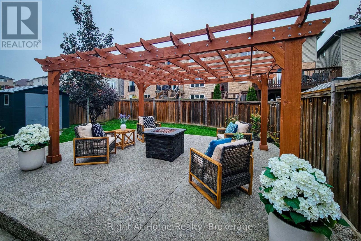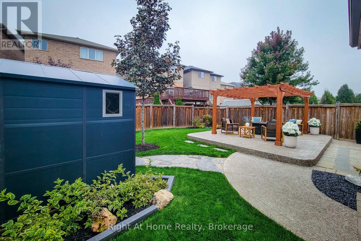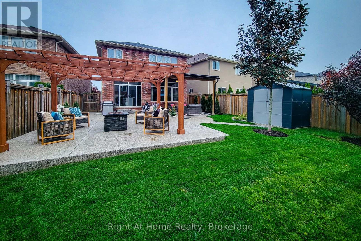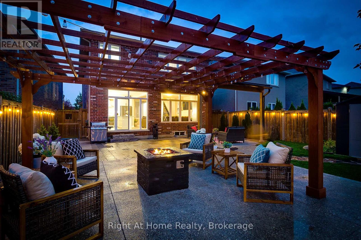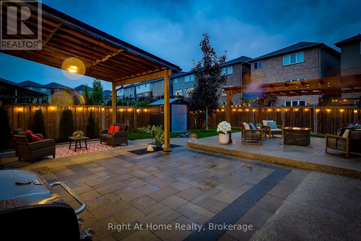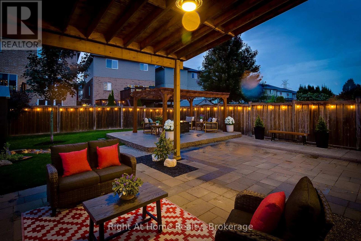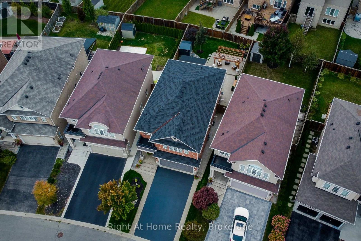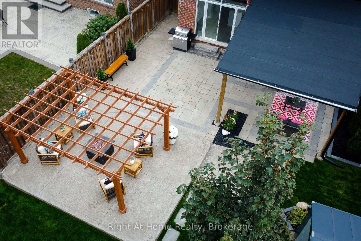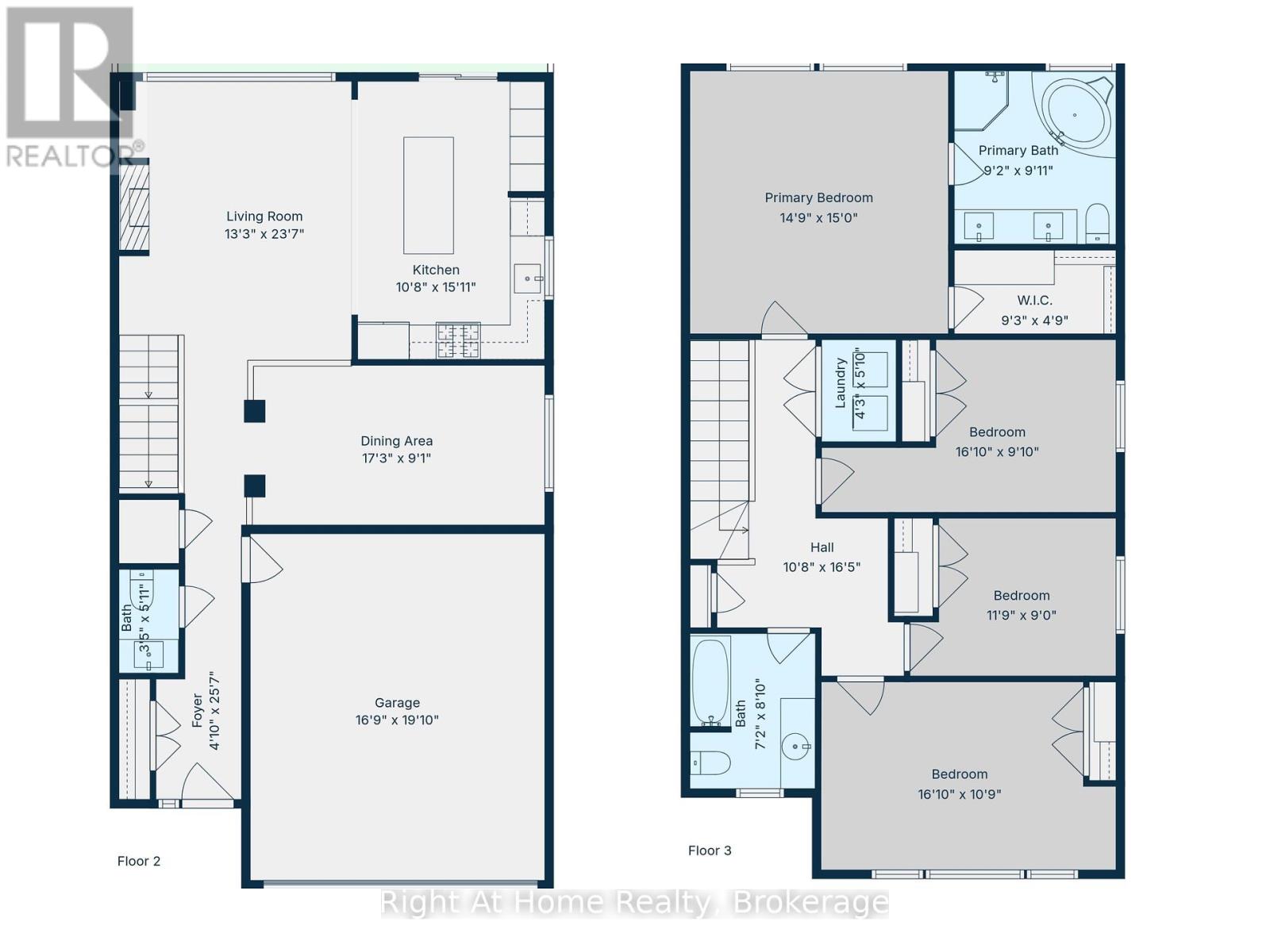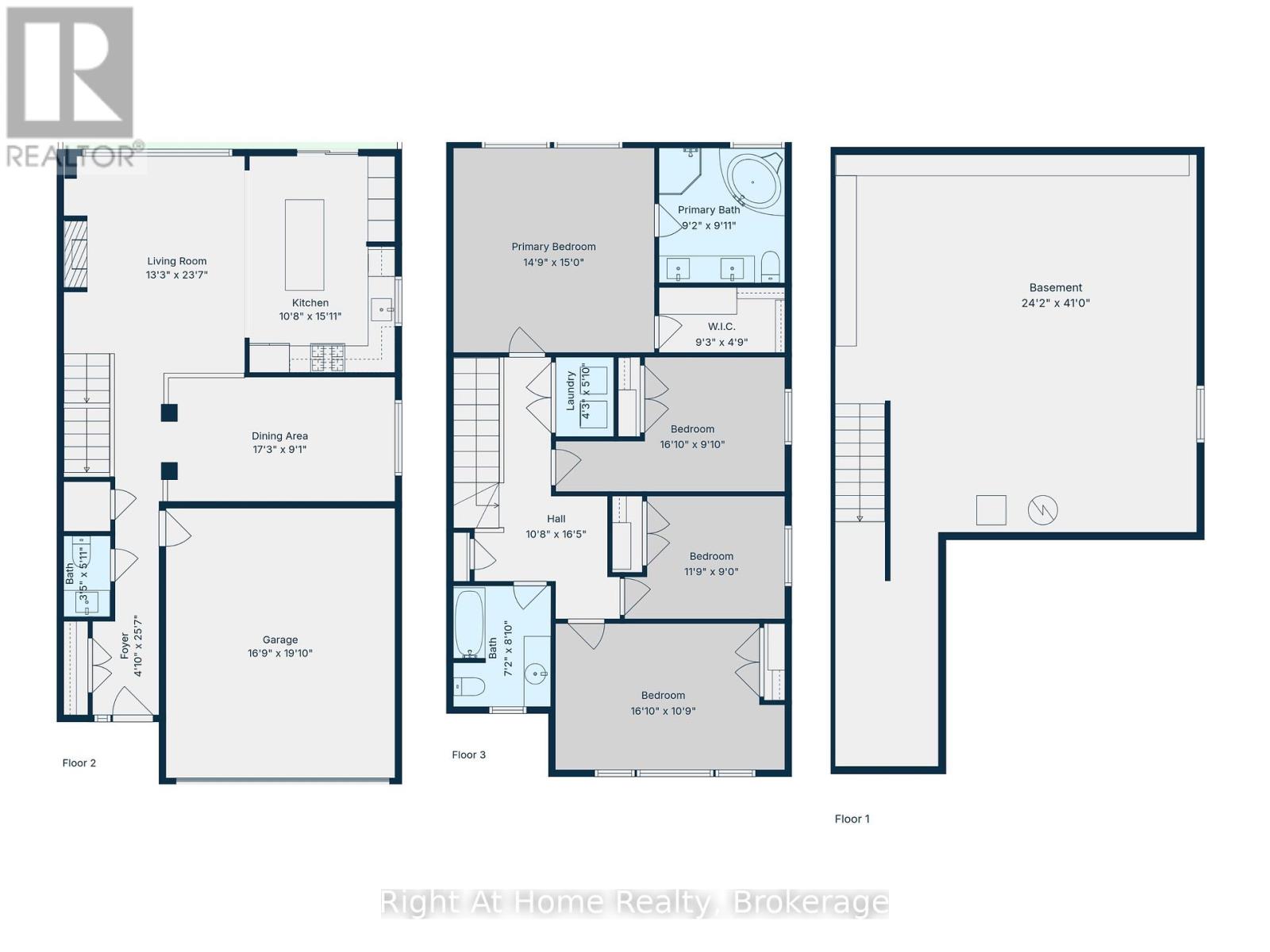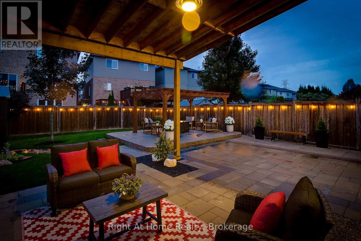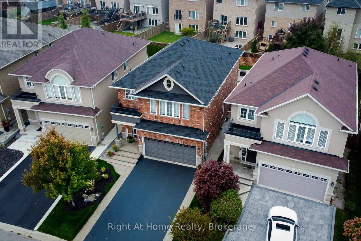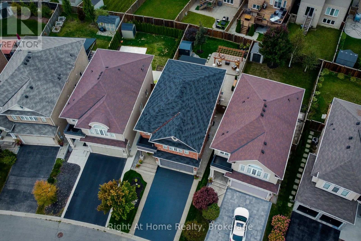123 Vinton Road Hamilton, Ontario L9K 0G6
$1,279,900
Stunning 4-Bedroom Family Home with Luxury Upgrades Inside & Out! Welcome to this beautifully renovated 4-bedroom, 3-bathroom detached home offering over 2,100 sq ft above grade with a double car garage on an extra-large 121' lot. Renovated in 2025, this residence blends elegant design with modern functionality. Step into the updated chef's kitchen with high-end custom cabinetry, crown moulding, solid wood doors and drawers, German-engineered soft-close hinges, under-cabinet lighting, and stylish fixtures. The large island offers pot and pan drawers, a garbage/recycle pull-out, and a farmers sink with turbo faucet. Brand-new stainless appliances include a slide-in gas range, refrigerator, range hood, dishwasher, microwave, plus washer/dryer. The family room features a new gas fireplace with custom surround and crown moulding, perfect for cozy evenings. Nearly every detail has been refreshed: new lighting in every room, fresh paint on walls, doors and trim, new blinds, and custom closets in all four bedrooms. Upstairs, the primary suite impresses with a new quartz vanity housing double sinks, waterfall faucets, rainfall shower, and oversized heated LED mirror. Guest baths feature sleek new waterfall faucets, while the staircase and basement entry shine with new carpet, baseboards, and fresh paint. The multi-destination exterior is equally impressive with new aggregate concrete driveway borders, walkways, and a raised patio. Enjoy the new 12 x 16 pergola with solar lights, new 8 x 6 shed with concrete pad, and a fully waterproofed backyard canopy with eavestroughs, downspouts, and ceiling fan. Extensive new landscaping includes cedars, fresh sod, new plants, pruned trees, and fence lighting with interior switch. Move-in ready with no detail overlooked, this home combines luxury, functionality, and curb appeal. Hurry in to view! (id:50886)
Property Details
| MLS® Number | X12426064 |
| Property Type | Single Family |
| Community Name | Ancaster |
| Equipment Type | Water Heater |
| Parking Space Total | 4 |
| Rental Equipment Type | Water Heater |
| Structure | Shed |
Building
| Bathroom Total | 3 |
| Bedrooms Above Ground | 4 |
| Bedrooms Total | 4 |
| Age | 6 To 15 Years |
| Amenities | Canopy |
| Appliances | Dishwasher, Dryer, Garage Door Opener Remote(s), Microwave, Hood Fan, Range, Washer, Window Coverings, Refrigerator |
| Basement Development | Unfinished |
| Basement Type | Full (unfinished) |
| Construction Style Attachment | Detached |
| Cooling Type | Central Air Conditioning |
| Exterior Finish | Brick, Stucco |
| Foundation Type | Unknown |
| Half Bath Total | 1 |
| Heating Fuel | Natural Gas |
| Heating Type | Forced Air |
| Stories Total | 2 |
| Size Interior | 2,000 - 2,500 Ft2 |
| Type | House |
| Utility Water | Municipal Water |
Parking
| Garage |
Land
| Acreage | No |
| Landscape Features | Landscaped |
| Sewer | Sanitary Sewer |
| Size Depth | 121 Ft ,4 In |
| Size Frontage | 31 Ft ,1 In |
| Size Irregular | 31.1 X 121.4 Ft |
| Size Total Text | 31.1 X 121.4 Ft|under 1/2 Acre |
| Zoning Description | R4-519 |
Rooms
| Level | Type | Length | Width | Dimensions |
|---|---|---|---|---|
| Second Level | Bathroom | 2.79 m | 3.02 m | 2.79 m x 3.02 m |
| Second Level | Primary Bedroom | 4.5 m | 4.57 m | 4.5 m x 4.57 m |
| Second Level | Bedroom 2 | 5.13 m | 3.28 m | 5.13 m x 3.28 m |
| Second Level | Bedroom 3 | 3.58 m | 2.74 m | 3.58 m x 2.74 m |
| Second Level | Bedroom 4 | 5.13 m | 3 m | 5.13 m x 3 m |
| Second Level | Laundry Room | 1.3 m | 1.78 m | 1.3 m x 1.78 m |
| Second Level | Bathroom | 2.18 m | 2.69 m | 2.18 m x 2.69 m |
| Main Level | Kitchen | 3.25 m | 4.85 m | 3.25 m x 4.85 m |
| Main Level | Living Room | 4.04 m | 7.19 m | 4.04 m x 7.19 m |
| Main Level | Dining Room | 5.26 m | 2.77 m | 5.26 m x 2.77 m |
| Main Level | Bathroom | 1.04 m | 1.8 m | 1.04 m x 1.8 m |
https://www.realtor.ca/real-estate/28911470/123-vinton-road-hamilton-ancaster-ancaster
Contact Us
Contact us for more information
Dana Gain
Broker
www.youtube.com/embed/mV7J3cw_Ajc
www.danagain.com/
www.facebook.com/GainAdvantage
www.twitter.com/gaindana
www.linkedin.com/company/danagain
5111 New St - Suite #101
Burlington, Ontario L7L 1V2
(905) 637-1700
(905) 637-1070

