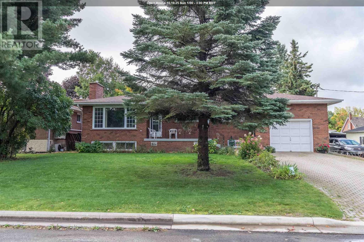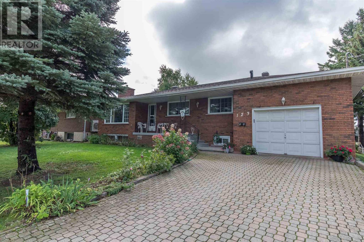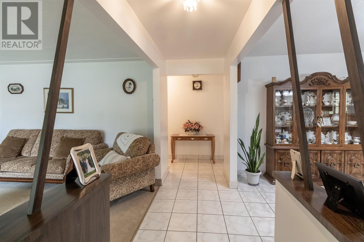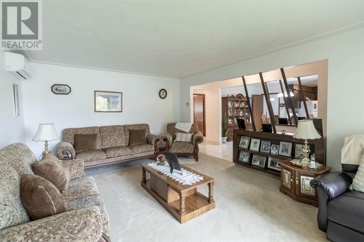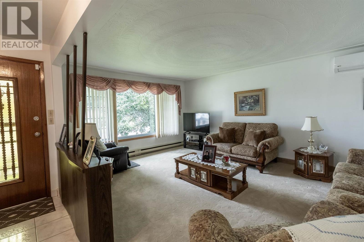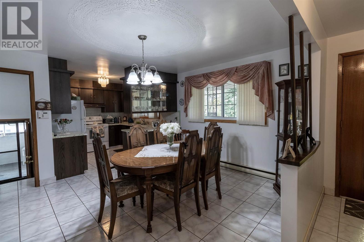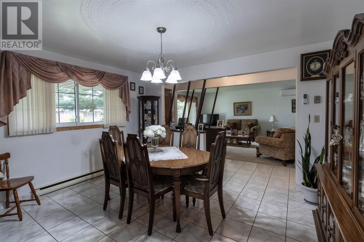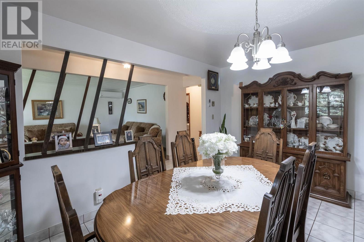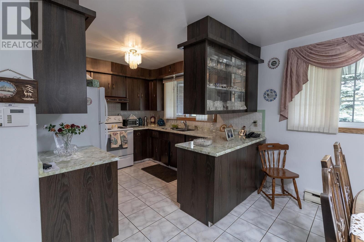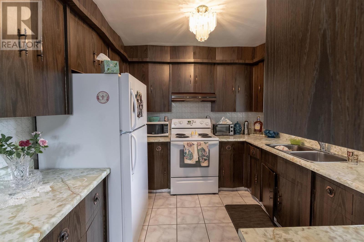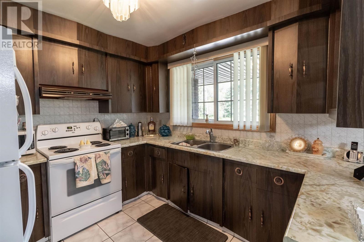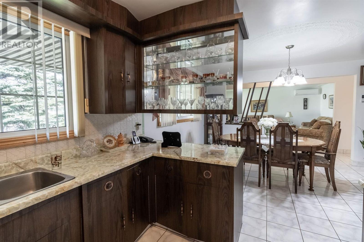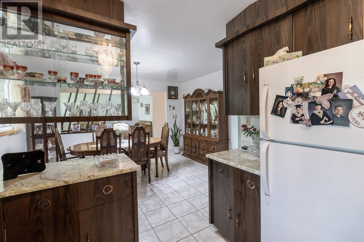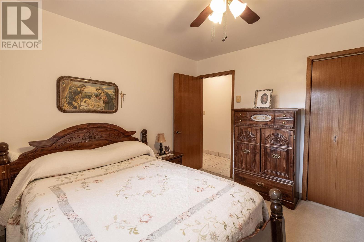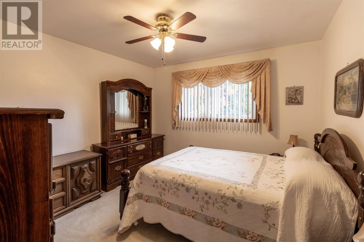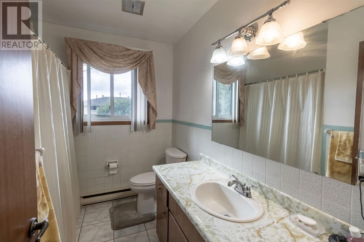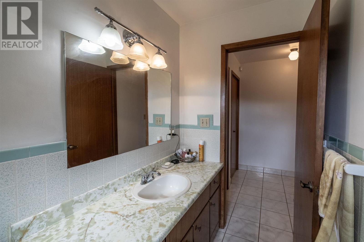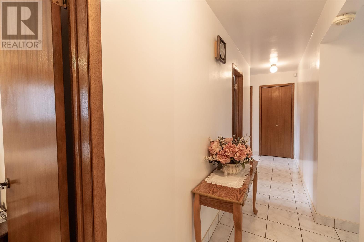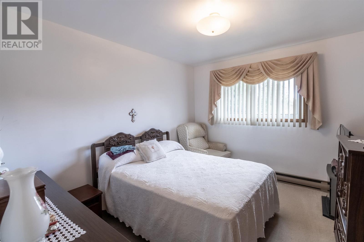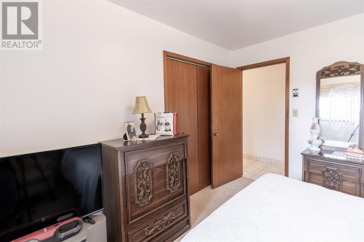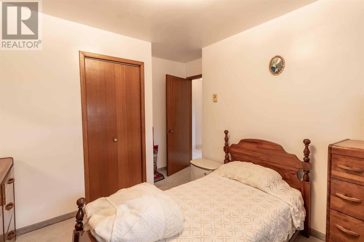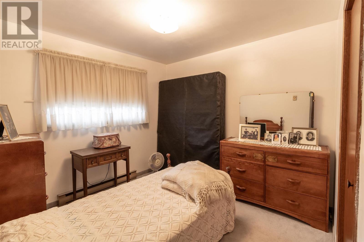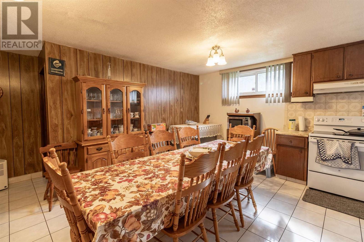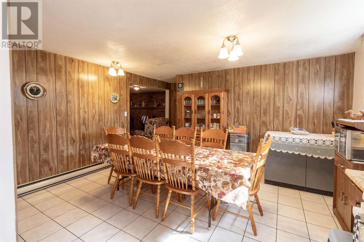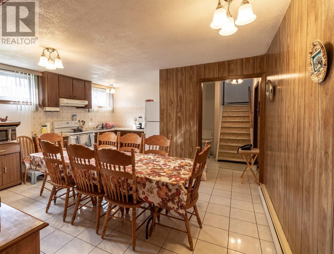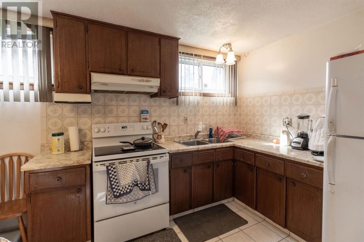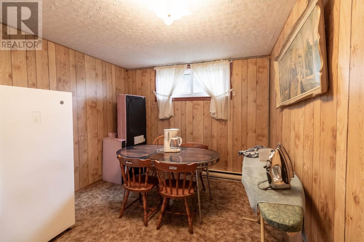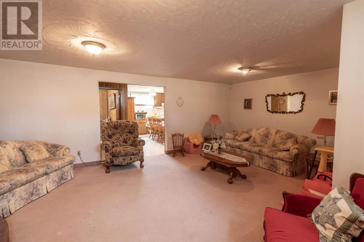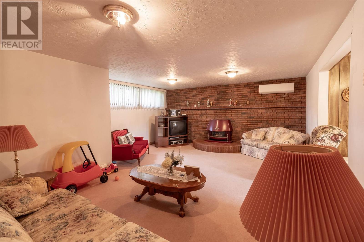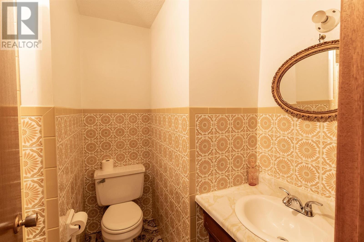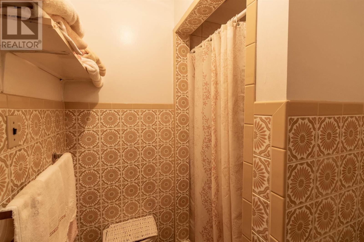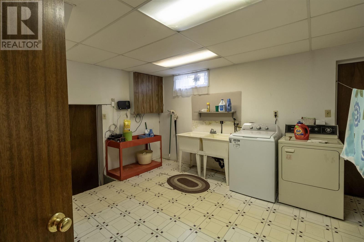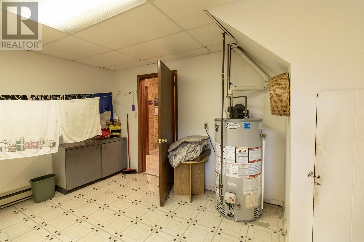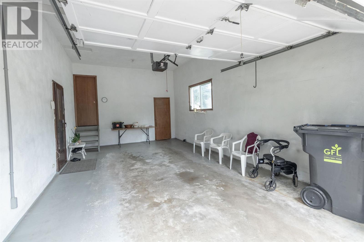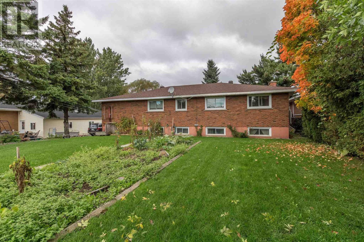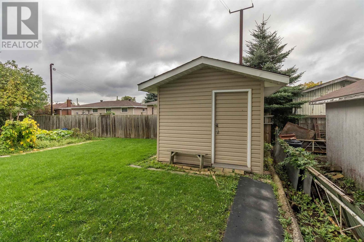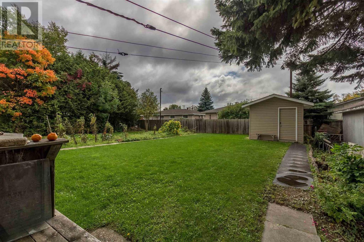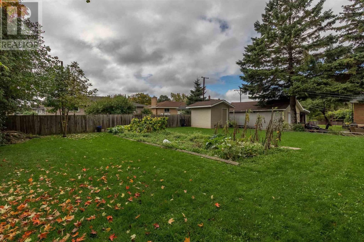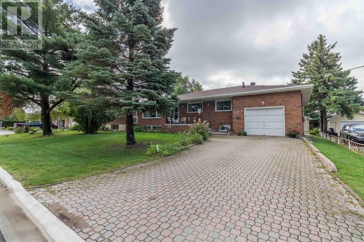123 Vivian Ave Sault Ste. Marie, Ontario P6C 2E9
$374,900
Welcome to 123 Vivian Avenue. Nestled on a quiet dead-end street on the west-end lies this spacious all brick bungalow. Pride of ownership abounds in this quality built home which is finished top to bottom. Enjoy the main floor with its family sized dining room and living room with plenty of natural lights and the 3 generous sized bedrooms are sure to please. Looking for rental possibilities or having the in-laws move-in? No problem, the cavernous basement has its own entrance which includes a massive second kitchen, bedroom, large rec-room with a wall to wall brick gas fireplace and oversized windows for plenty of natural light. Did I mention the 2 giant cold rooms, newer shingles, modern vinyl windows, beautifully maintained backyard with a garden. Rarely do you get a quality built home in move-in condition in a great family neighbourhood at this price point. A shot closing may be accomodated. (id:50886)
Property Details
| MLS® Number | SM252760 |
| Property Type | Single Family |
| Community Name | Sault Ste. Marie |
| Features | Interlocking Driveway |
| Storage Type | Storage Shed |
| Structure | Shed |
Building
| Bathroom Total | 2 |
| Bedrooms Above Ground | 3 |
| Bedrooms Below Ground | 1 |
| Bedrooms Total | 4 |
| Age | Over 26 Years |
| Appliances | None |
| Architectural Style | Bungalow |
| Basement Development | Finished |
| Basement Type | Full (finished) |
| Construction Style Attachment | Detached |
| Cooling Type | Air Conditioned |
| Exterior Finish | Brick |
| Fireplace Present | Yes |
| Fireplace Total | 1 |
| Foundation Type | Poured Concrete |
| Half Bath Total | 1 |
| Heating Fuel | Electric, Natural Gas |
| Heating Type | Baseboard Heaters, Heat Pump |
| Stories Total | 1 |
| Size Interior | 1,400 Ft2 |
| Utility Water | Municipal Water |
Parking
| Garage |
Land
| Access Type | Road Access |
| Acreage | No |
| Sewer | Sanitary Sewer |
| Size Frontage | 66.5000 |
| Size Total Text | Under 1/2 Acre |
Rooms
| Level | Type | Length | Width | Dimensions |
|---|---|---|---|---|
| Basement | Kitchen | 17 x 15 | ||
| Basement | Recreation Room | 17 x 22 | ||
| Basement | Bedroom | 11.5 x 9.10 | ||
| Main Level | Kitchen | 10.8 x 9.4 | ||
| Main Level | Dining Room | 13.7 x 10.4 | ||
| Main Level | Bedroom | 11.5 x 11.1 | ||
| Main Level | Bedroom | 11.5 x 10 | ||
| Main Level | Bedroom | 12 x 11 | ||
| Main Level | Living Room | 17.6 x 13.7 |
Utilities
| Electricity | Available |
| Natural Gas | Available |
https://www.realtor.ca/real-estate/28910625/123-vivian-ave-sault-ste-marie-sault-ste-marie
Contact Us
Contact us for more information
Michael John Ivic
Broker
(705) 759-6651
(866) 597-3629
www.remax-ssm-on.com/
974 Queen Street East
Sault Ste. Marie, Ontario P6A 2C5
(705) 759-0700
(705) 759-6651
www.remax-ssm-on.com/

