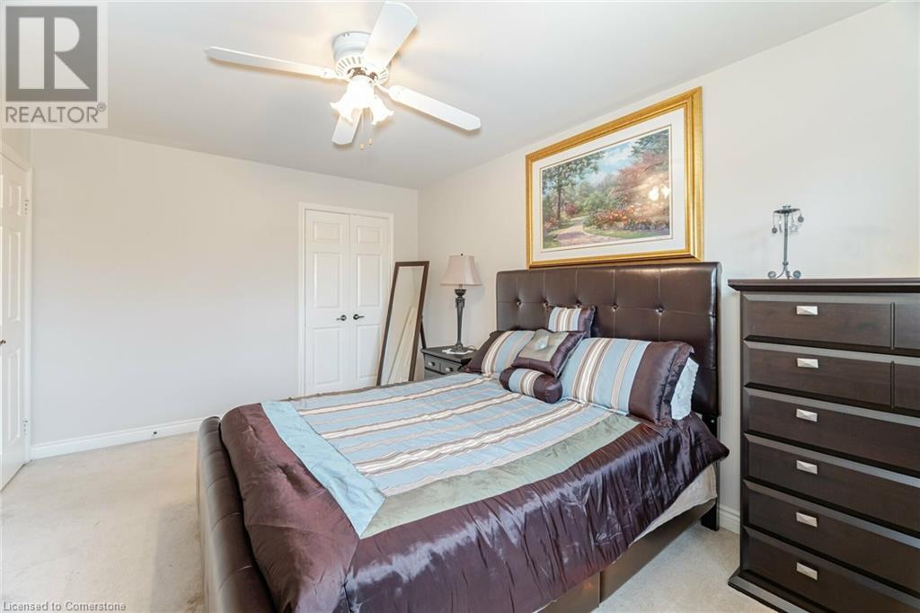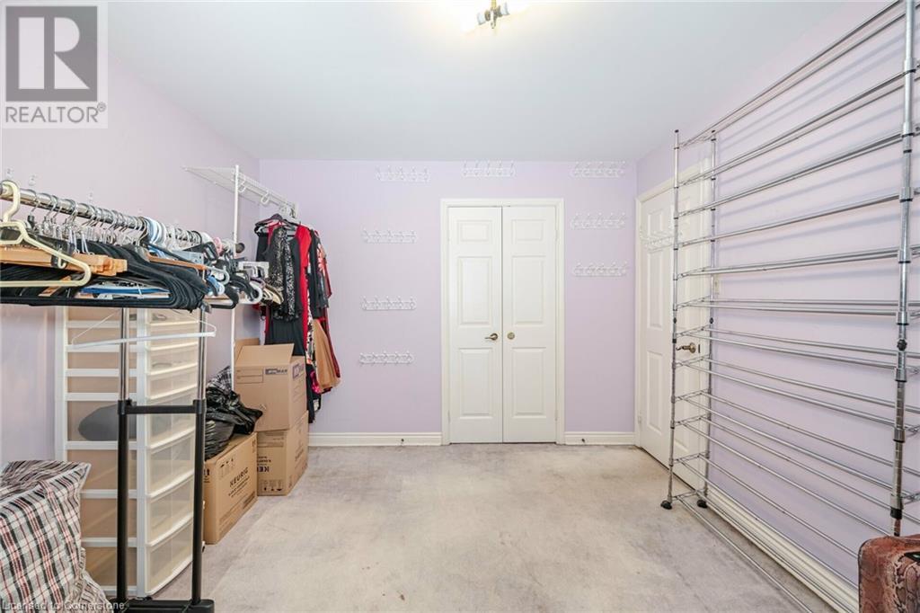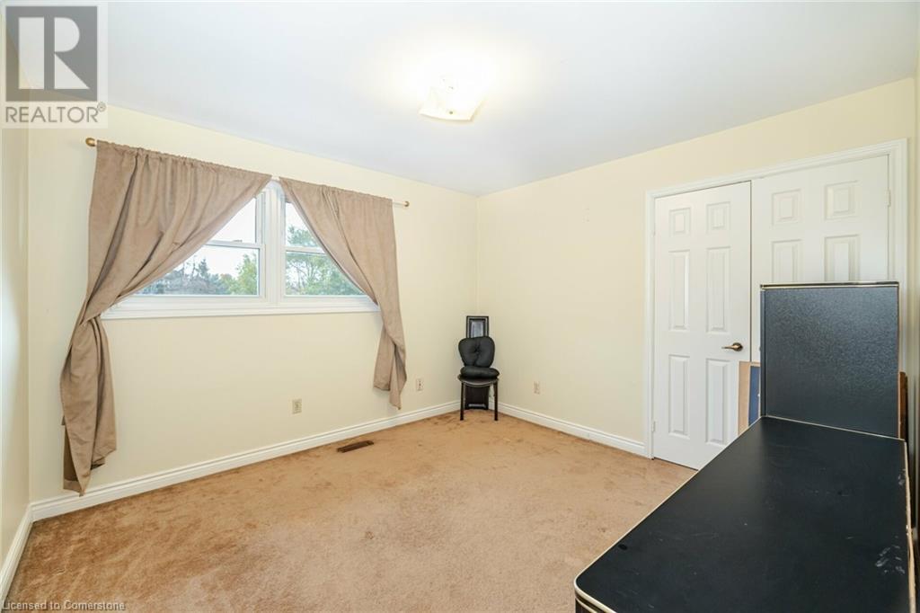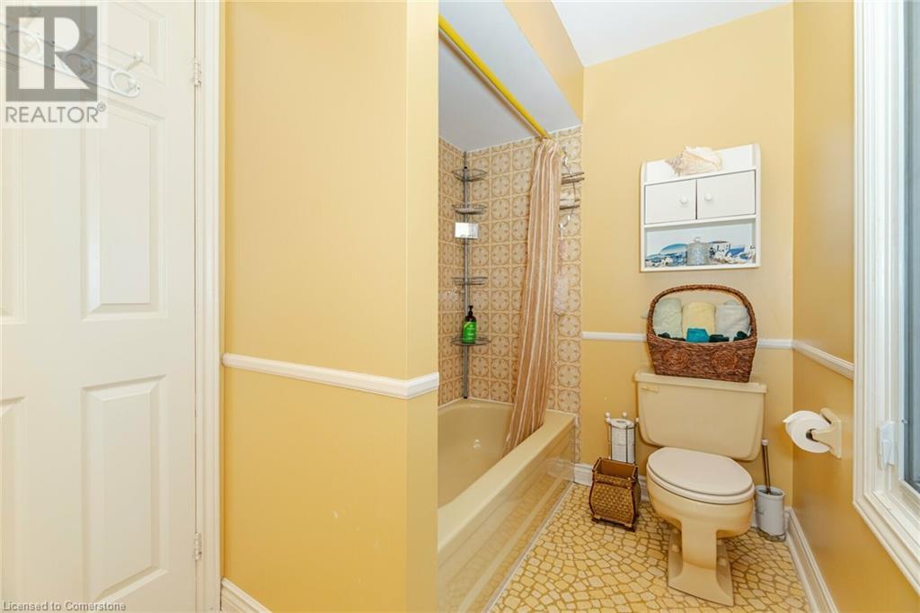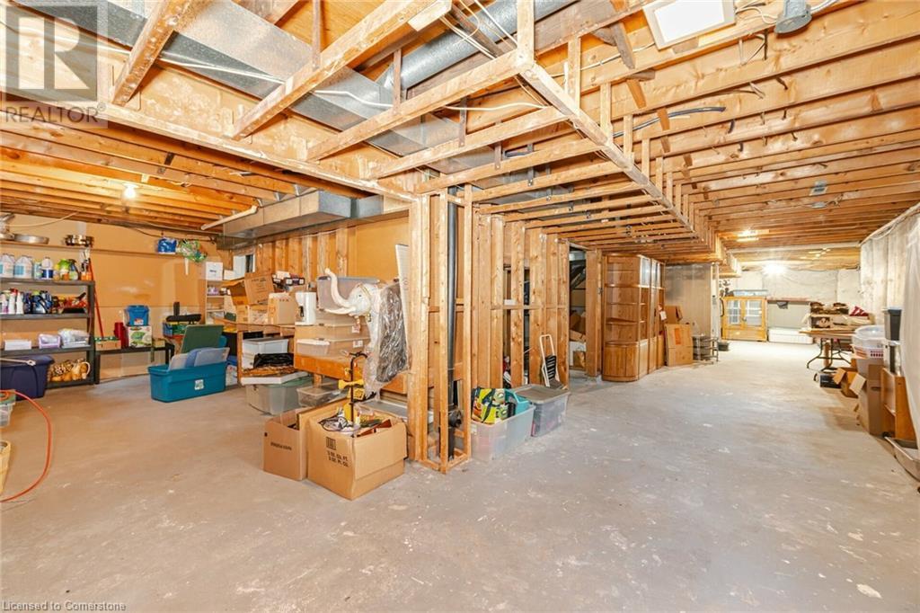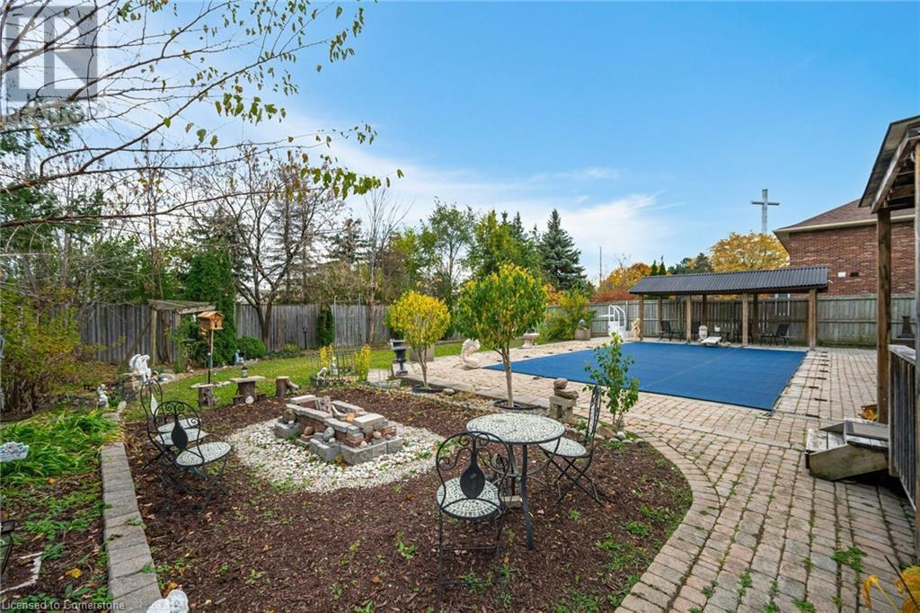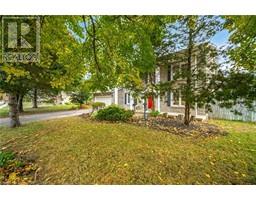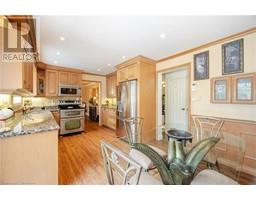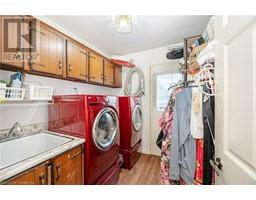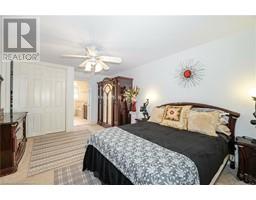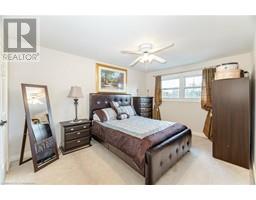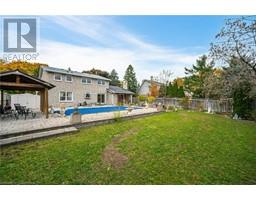1230 Fleet Street Mississauga, Ontario L5H 3P5
$1,689,000
Don't miss this opportunity to live in a prestigious, sought-after area close to Mississauga Road. Situated on a large 75ft x 150ft lot in a very private, quiet, mature neighbourhood. This large 2520 sqft home offers plenty of room for a growing family with its 4 bedrooms, 2 1/2 baths, a Family room, and an office. The primary bedroom includes a large 4-piece ensuite and a walk-in closet. There is a spacious basement for more potential living space. Bring back the beautiful backyard oasis with a pool and walk-outs from the kitchen and Family room. Make this your Dream home. Close to HWY, Shopping, Parks, Hospital, Schools, Rec Center, Lake Ontario, and much more. Minutes from Mississauga Golf Club and Downtown Port Credit. (id:50886)
Property Details
| MLS® Number | 40672043 |
| Property Type | Single Family |
| AmenitiesNearBy | Golf Nearby, Hospital, Park, Place Of Worship, Schools, Shopping |
| CommunicationType | High Speed Internet |
| CommunityFeatures | Community Centre |
| Features | Automatic Garage Door Opener |
| ParkingSpaceTotal | 6 |
| Structure | Shed, Porch |
Building
| BedroomsAboveGround | 4 |
| BedroomsTotal | 4 |
| Appliances | Central Vacuum, Dishwasher, Dryer, Microwave, Refrigerator, Stove, Washer, Hood Fan, Window Coverings |
| ArchitecturalStyle | 2 Level |
| BasementDevelopment | Unfinished |
| BasementType | Full (unfinished) |
| ConstructedDate | 1978 |
| ConstructionStyleAttachment | Detached |
| CoolingType | Central Air Conditioning |
| ExteriorFinish | Brick |
| FireProtection | Smoke Detectors, Alarm System |
| FireplaceFuel | Wood |
| FireplacePresent | Yes |
| FireplaceTotal | 1 |
| FireplaceType | Other - See Remarks |
| FoundationType | Block |
| HeatingFuel | Natural Gas |
| HeatingType | Forced Air |
| StoriesTotal | 2 |
| SizeInterior | 2520 Sqft |
| Type | House |
| UtilityWater | Municipal Water |
Parking
| Attached Garage |
Land
| AccessType | Road Access, Highway Access |
| Acreage | No |
| LandAmenities | Golf Nearby, Hospital, Park, Place Of Worship, Schools, Shopping |
| LandscapeFeatures | Lawn Sprinkler |
| Sewer | Municipal Sewage System |
| SizeDepth | 150 Ft |
| SizeFrontage | 75 Ft |
| SizeTotalText | Under 1/2 Acre |
| ZoningDescription | R1 |
Rooms
| Level | Type | Length | Width | Dimensions |
|---|---|---|---|---|
| Second Level | Bedroom | 11'6'' x 10'8'' | ||
| Second Level | Bedroom | 12'0'' x 10'6'' | ||
| Second Level | Bedroom | 14'6'' x 10'6'' | ||
| Second Level | Primary Bedroom | 23'1'' x 12'0'' | ||
| Main Level | Office | 12'0'' x 10'6'' | ||
| Main Level | Family Room | 18'1'' x 12'0'' | ||
| Main Level | Living Room | 18'0'' x 11'6'' | ||
| Main Level | Dining Room | 14'6'' x 10'5'' | ||
| Main Level | Kitchen | 18'5'' x 10'6'' |
Utilities
| Cable | Available |
| Electricity | Available |
| Natural Gas | Available |
| Telephone | Available |
https://www.realtor.ca/real-estate/27603831/1230-fleet-street-mississauga
Interested?
Contact us for more information
Deanna Insley
Salesperson
30 Eglinton Ave West Suite 7
Mississauga, Ontario L5R 3E7


































