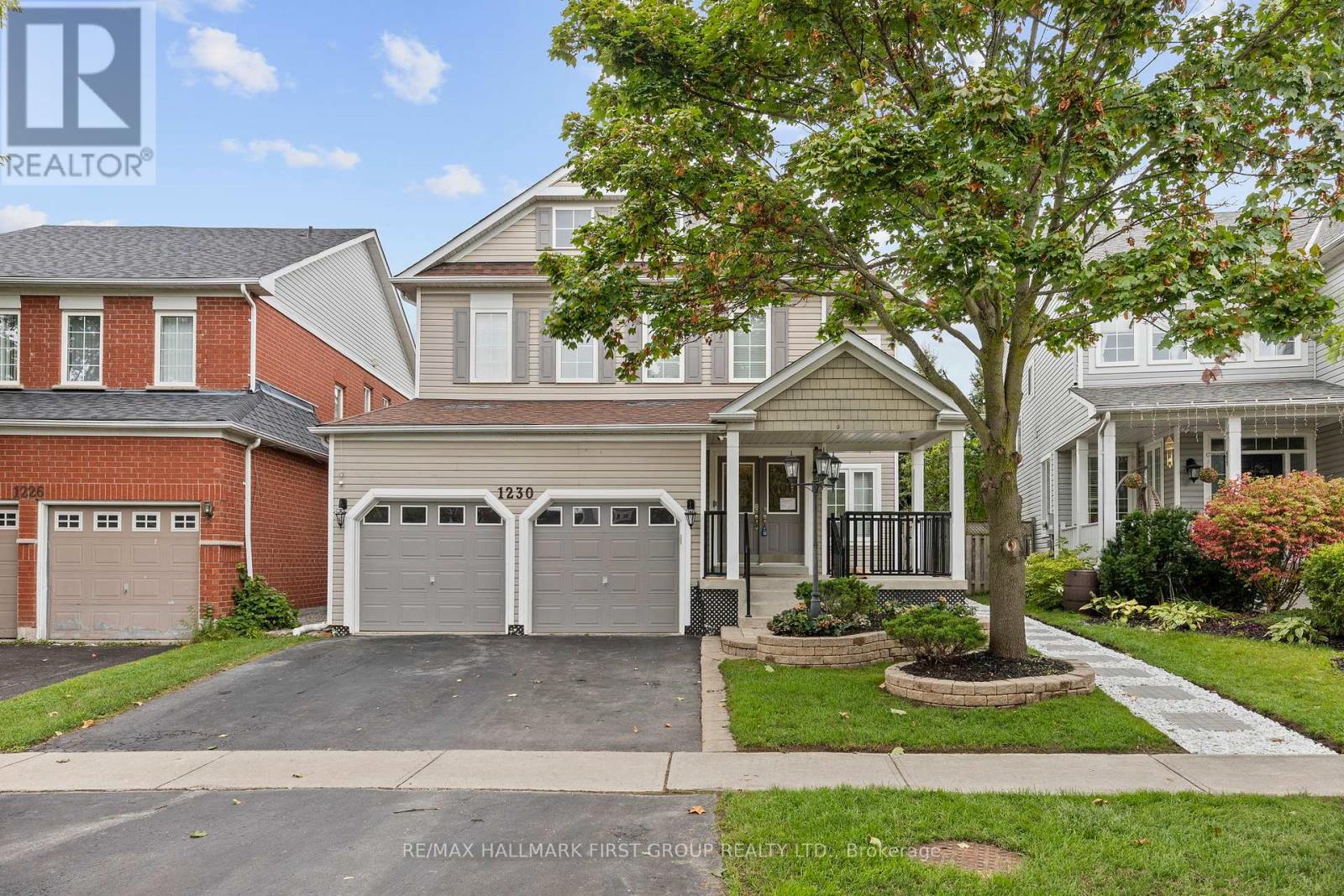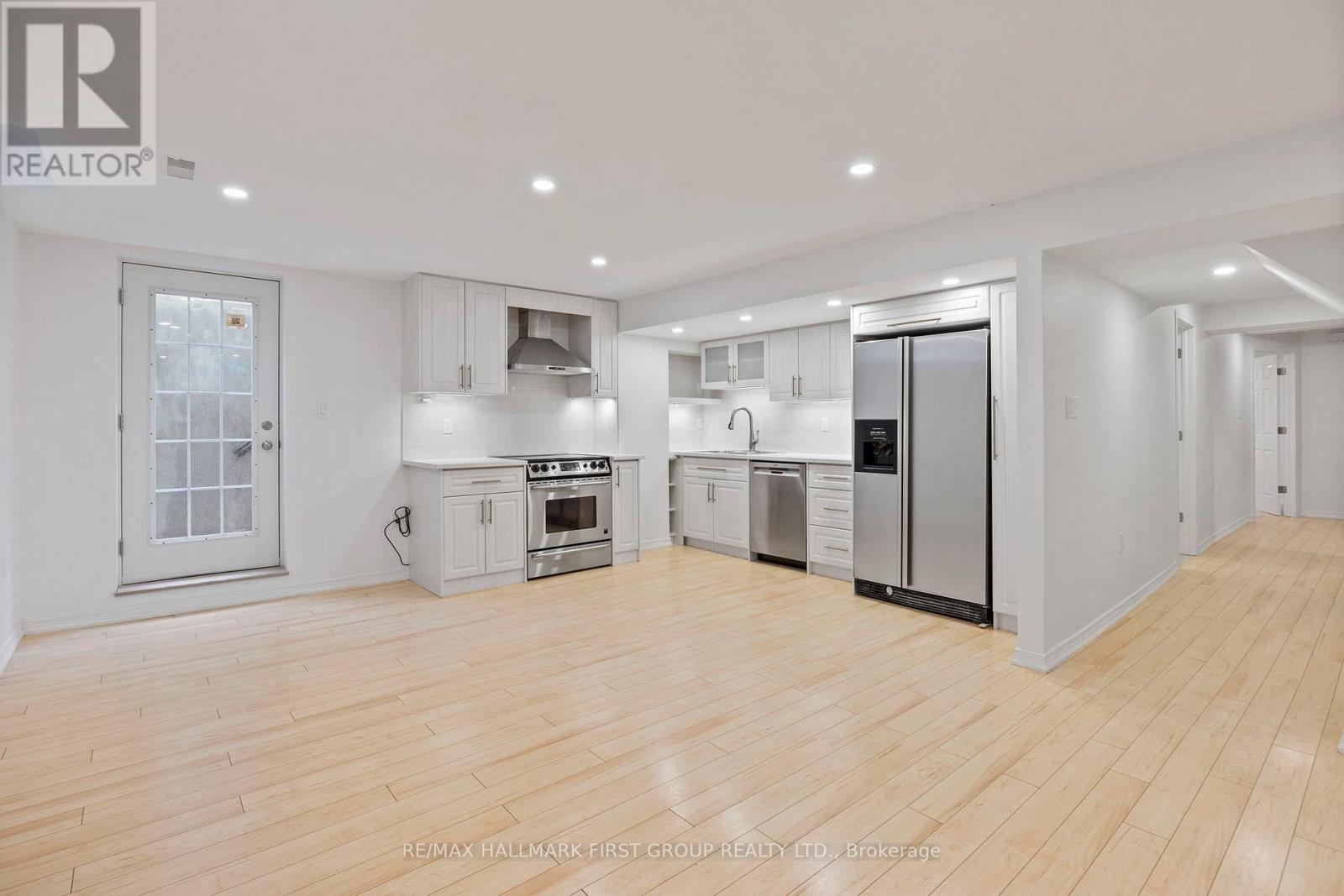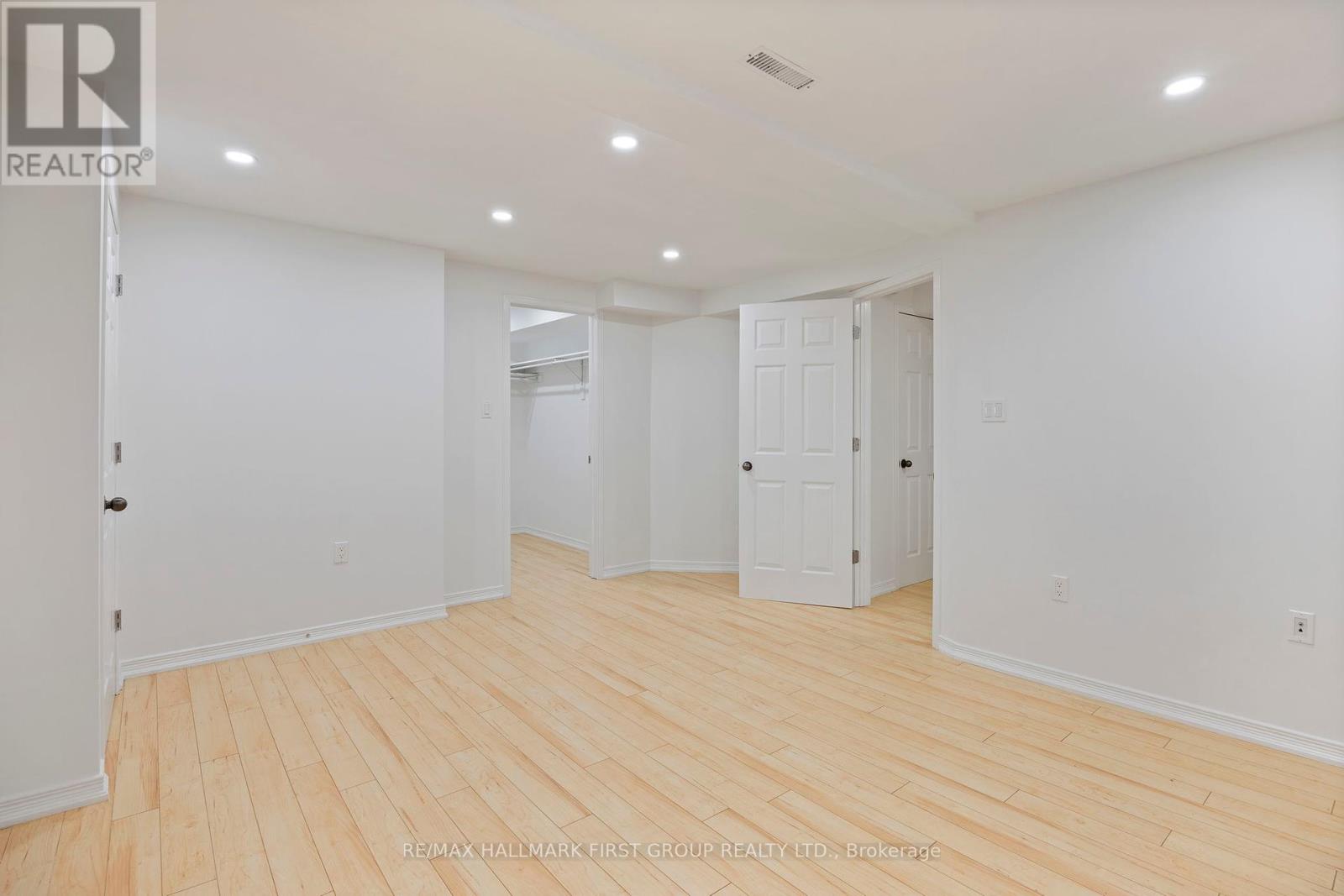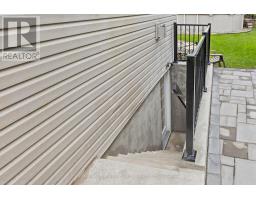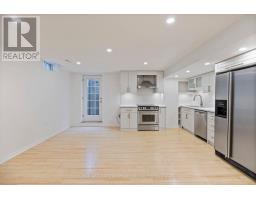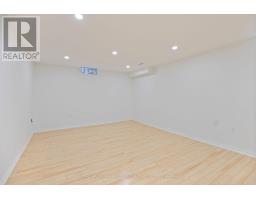1230 Oakhill Avenue Oshawa, Ontario L1K 2R4
$2,100 Monthly
Welcome to this stunning, brand-new 2-bedroom basement apartment in the sought-after Taunton community. With an open-concept layout, gleaming laminate floors, and modern pot lights, this space feels bright and welcoming. The kitchen features brand-new stainless steel appliances, perfect for cooking enthusiasts. Spacious bedrooms provide comfort and tranquility. Located in a family-friendly neighborhood, close to parks, schools, and amenities, this home is ideal for AAA tenants. Move-in ready and waiting for you to make it your own! **** EXTRAS **** Brand New Stainless/Steel Fridge, Stove, Built-In Dishwasher, Hood Fan. Brand New Washer & Dryer. (id:50886)
Property Details
| MLS® Number | E9384346 |
| Property Type | Single Family |
| Community Name | Taunton |
| Features | In Suite Laundry |
| ParkingSpaceTotal | 1 |
Building
| BathroomTotal | 1 |
| BedroomsAboveGround | 2 |
| BedroomsTotal | 2 |
| BasementFeatures | Apartment In Basement, Separate Entrance |
| BasementType | N/a |
| ConstructionStyleAttachment | Detached |
| CoolingType | Central Air Conditioning, Ventilation System |
| ExteriorFinish | Vinyl Siding |
| FlooringType | Laminate |
| FoundationType | Poured Concrete |
| HeatingFuel | Natural Gas |
| HeatingType | Forced Air |
| StoriesTotal | 2 |
| Type | House |
| UtilityWater | Municipal Water |
Parking
| Attached Garage |
Land
| Acreage | No |
| Sewer | Sanitary Sewer |
| SizeDepth | 125 Ft ,1 In |
| SizeFrontage | 36 Ft ,8 In |
| SizeIrregular | 36.71 X 125.14 Ft ; Pie Shaped - Irregular - 57.90 Ft Back |
| SizeTotalText | 36.71 X 125.14 Ft ; Pie Shaped - Irregular - 57.90 Ft Back|under 1/2 Acre |
Rooms
| Level | Type | Length | Width | Dimensions |
|---|---|---|---|---|
| Basement | Living Room | Measurements not available | ||
| Basement | Dining Room | Measurements not available | ||
| Basement | Kitchen | Measurements not available | ||
| Basement | Bedroom | Measurements not available | ||
| Basement | Bedroom 2 | Measurements not available |
https://www.realtor.ca/real-estate/27509787/1230-oakhill-avenue-oshawa-taunton-taunton
Interested?
Contact us for more information
Kenneth Sylvester Toppin
Salesperson
314 Harwood Ave South #200
Ajax, Ontario L1S 2J1

