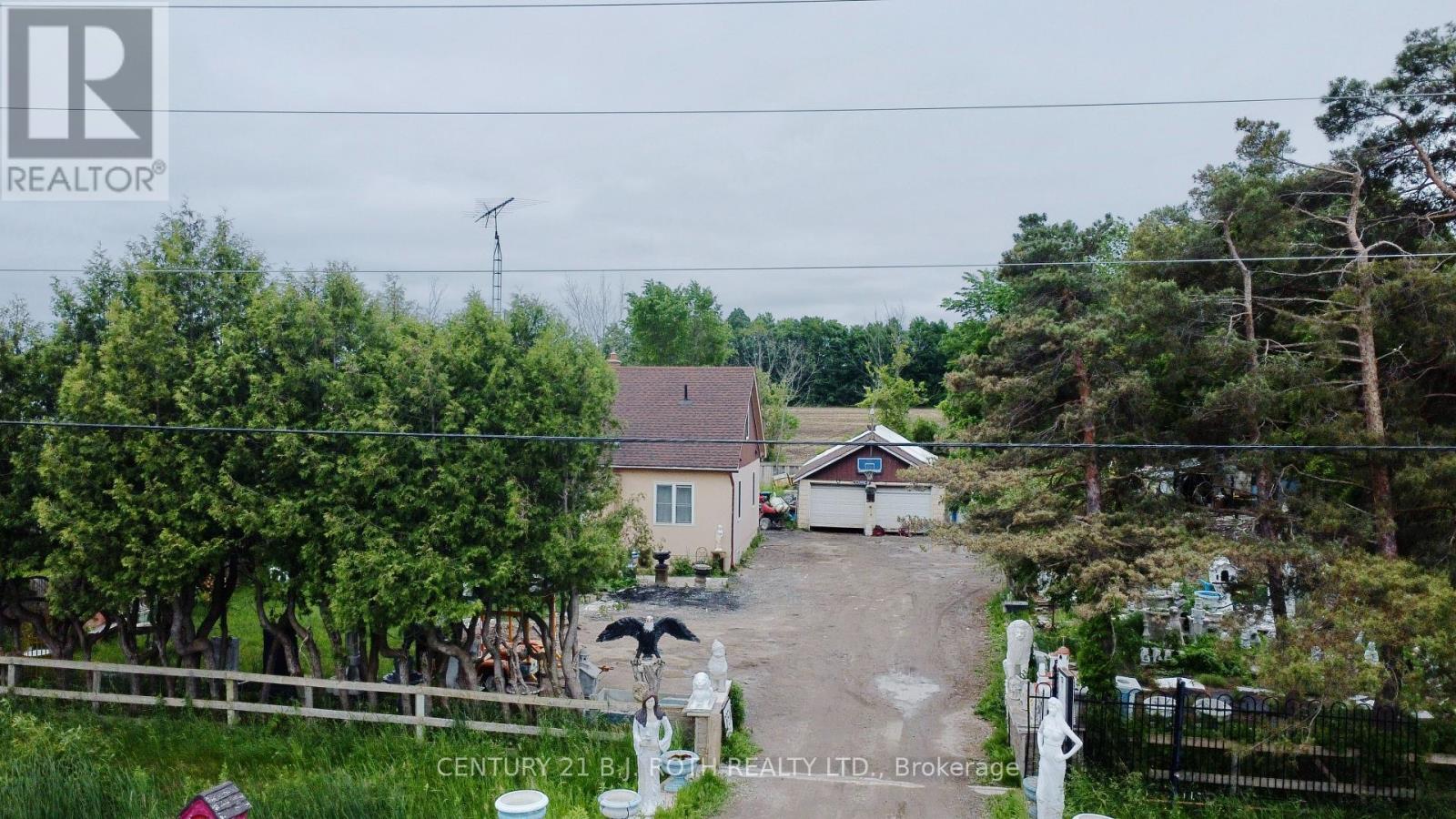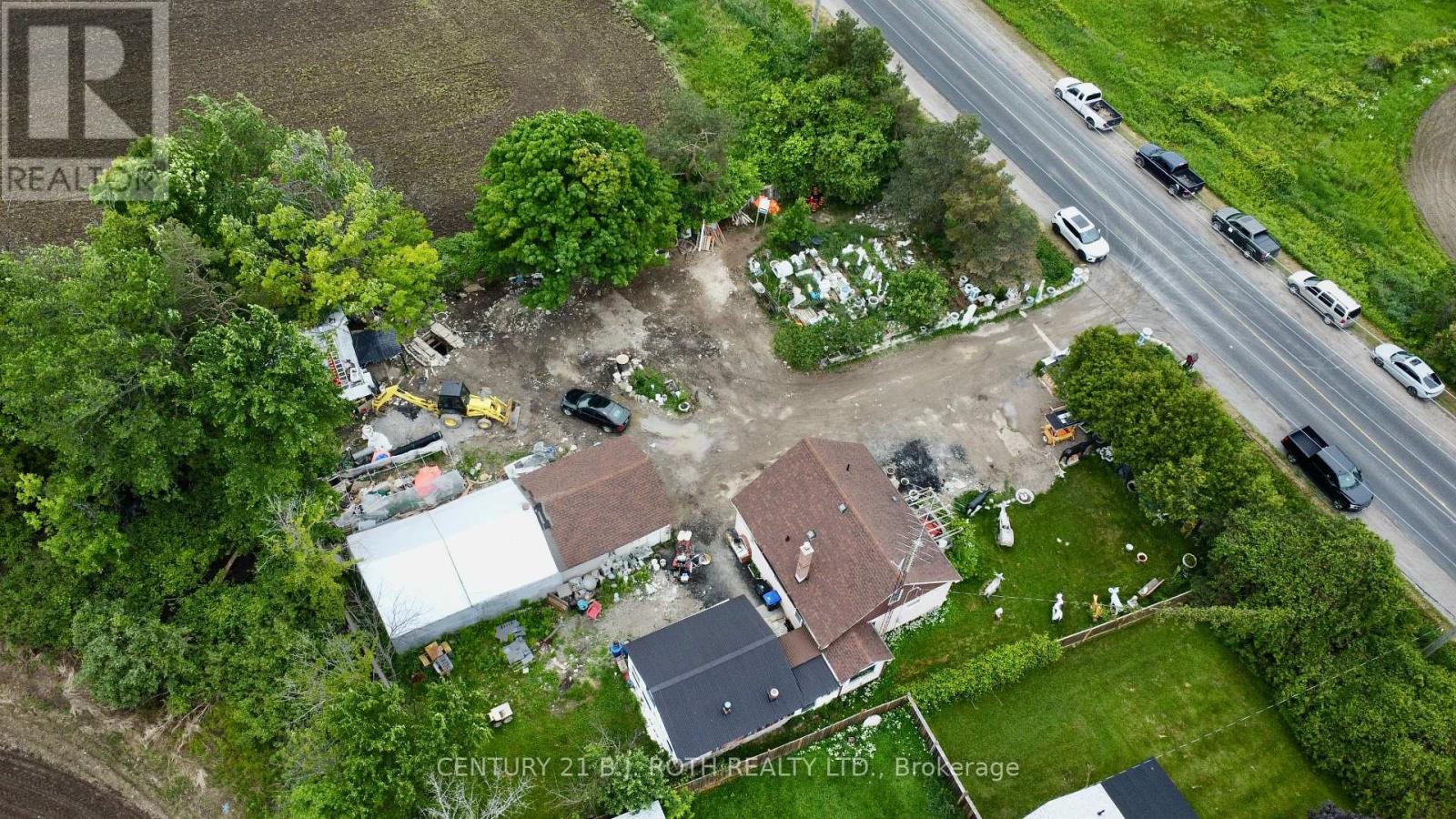1231 10th Line Innisfil, Ontario L9S 3N5
$974,900
Amazing opportunity to own just under a 1/2 acre within a 3 minute drive of the beach! This 3 bedroom 2 bathroom home has been well maintained since it was renovated in 2013. The main floor is open-concept and includes 2 bedrooms with a 3-piece bathroom. Upstairs is a very spacious bedroom complete with a 4-piece ensuite. Outside offers endless potential with a detached garage and workshop. Personal touches include 2 waterfalls for peace and relaxation as well as cherry, apple and pear trees for a beautiful sight during the summer months. The owner is a contractor and offering his assistance with replacing grass in the gravel area if requested. Don't miss out! Come see this property today **** EXTRAS **** Roof updated approx 2023 with added layer of waterproof protection. Septic tank as of approx 2014. Well pump updated approx 2023. Furnace and HWT Tank owned (id:50886)
Property Details
| MLS® Number | N9310266 |
| Property Type | Single Family |
| Community Name | Rural Innisfil |
| AmenitiesNearBy | Park, Beach, Schools |
| CommunityFeatures | Community Centre |
| Features | Irregular Lot Size, Sump Pump |
| ParkingSpaceTotal | 12 |
| Structure | Workshop |
Building
| BathroomTotal | 2 |
| BedroomsAboveGround | 3 |
| BedroomsTotal | 3 |
| Appliances | Water Heater, Dryer, Refrigerator, Stove, Washer |
| BasementDevelopment | Unfinished |
| BasementType | N/a (unfinished) |
| ConstructionStyleAttachment | Detached |
| CoolingType | Central Air Conditioning |
| ExteriorFinish | Stucco |
| FoundationType | Stone |
| HeatingFuel | Natural Gas |
| HeatingType | Forced Air |
| StoriesTotal | 2 |
| Type | House |
Parking
| Detached Garage |
Land
| Acreage | No |
| LandAmenities | Park, Beach, Schools |
| Sewer | Septic System |
| SizeDepth | 146 Ft ,9 In |
| SizeFrontage | 120 Ft |
| SizeIrregular | 120 X 146.8 Ft |
| SizeTotalText | 120 X 146.8 Ft|under 1/2 Acre |
| ZoningDescription | Rr |
Rooms
| Level | Type | Length | Width | Dimensions |
|---|---|---|---|---|
| Main Level | Kitchen | 3.43 m | 3.1 m | 3.43 m x 3.1 m |
| Main Level | Living Room | 4.17 m | 4.12 m | 4.17 m x 4.12 m |
| Main Level | Bedroom | 3.2 m | 3.05 m | 3.2 m x 3.05 m |
| Main Level | Bedroom | 3.2 m | 3.12 m | 3.2 m x 3.12 m |
| Main Level | Bathroom | Measurements not available | ||
| Upper Level | Bedroom | 3.35 m | 6.2 m | 3.35 m x 6.2 m |
| Upper Level | Bathroom | Measurements not available |
Utilities
| Cable | Installed |
https://www.realtor.ca/real-estate/27392853/1231-10th-line-innisfil-rural-innisfil
Interested?
Contact us for more information
Mason Kalus
Salesperson
355 Bayfield Street # B & 5, 106299 & 100088
Barrie, Ontario L4M 3C3















































