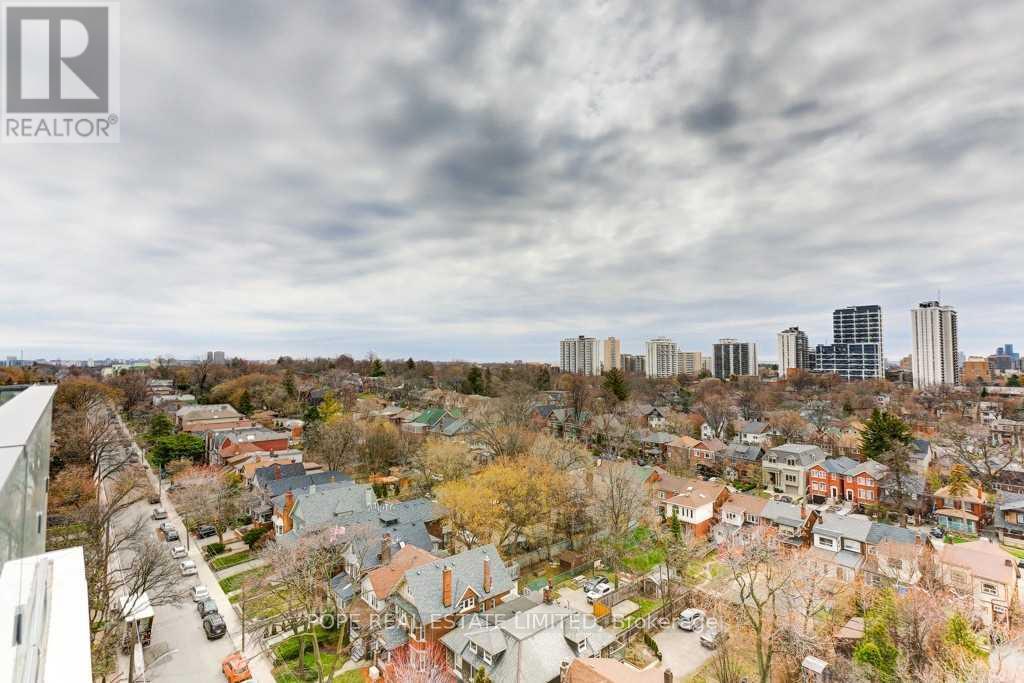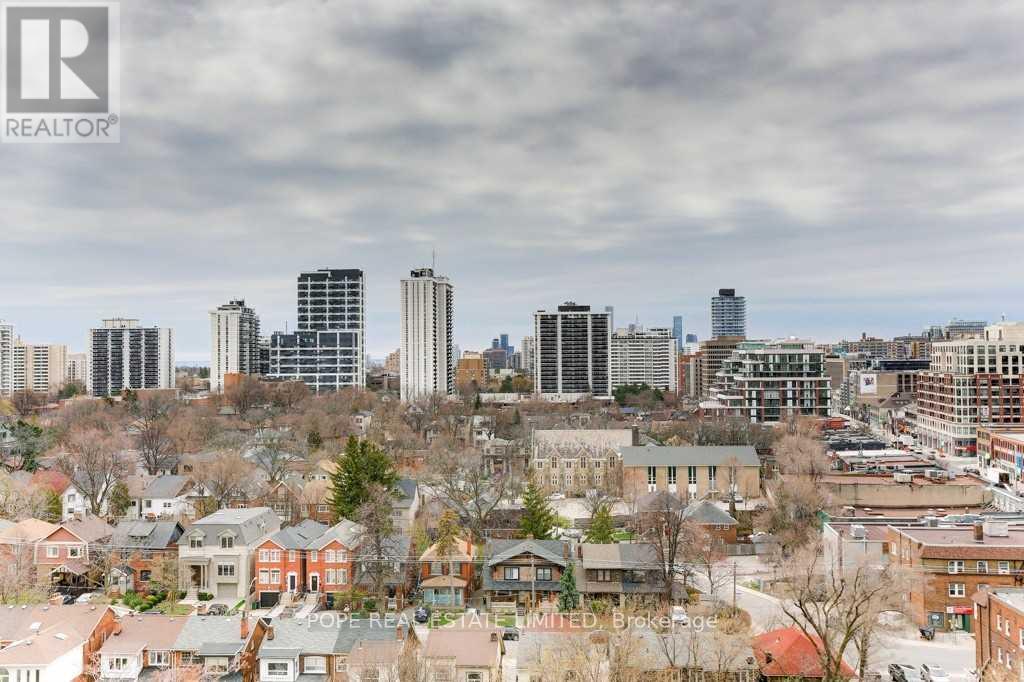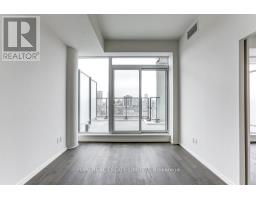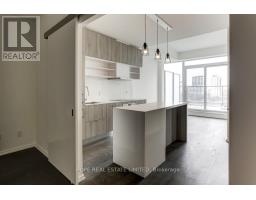1231 - 8 Hillsdale Avenue Toronto, Ontario M4S 1T5
$2,350 Monthly
Art Shoppe Condos & Lofts completed in 2020 by Freed Developments. Situated near Yonge & Eglinton. Approx. 543 sf & 128 ft terrace. Featuring 1 bedroom & den (separate room), 1 bath, 9 ft ceilings, hardwood floors throughout, designer kitchen, integrated & built-in appliances, quartz counter, double closet in master, southern exposure. The building features 24hr security, fitness facility (cardio, weight-training, stretching, indoor/outdoor yoga, juice bar, change rooms & sauna), media, games & party room, architectural garden, rooftop featuring terrace, infinity pool, whirlpool, BBQ station, cabanas, party room & fireplace lounge. (id:50886)
Property Details
| MLS® Number | C12149141 |
| Property Type | Single Family |
| Neigbourhood | Don Valley West |
| Community Name | Mount Pleasant East |
| Amenities Near By | Public Transit, Schools |
| Community Features | Pets Not Allowed |
| Features | Conservation/green Belt, Balcony |
| Pool Type | Outdoor Pool |
| View Type | View |
Building
| Bathroom Total | 1 |
| Bedrooms Above Ground | 1 |
| Bedrooms Below Ground | 1 |
| Bedrooms Total | 2 |
| Age | 0 To 5 Years |
| Amenities | Security/concierge, Exercise Centre, Party Room, Separate Electricity Meters, Separate Heating Controls, Storage - Locker |
| Appliances | Water Meter, Oven - Built-in, Cooktop, Dishwasher, Dryer, Microwave, Oven, Hood Fan, Washer, Refrigerator |
| Cooling Type | Central Air Conditioning |
| Exterior Finish | Concrete |
| Fire Protection | Smoke Detectors |
| Flooring Type | Hardwood |
| Size Interior | 500 - 599 Ft2 |
| Type | Apartment |
Parking
| Garage |
Land
| Acreage | No |
| Land Amenities | Public Transit, Schools |
Rooms
| Level | Type | Length | Width | Dimensions |
|---|---|---|---|---|
| Ground Level | Living Room | 6.17 m | 3.14 m | 6.17 m x 3.14 m |
| Ground Level | Dining Room | 6.17 m | 3.14 m | 6.17 m x 3.14 m |
| Ground Level | Kitchen | 6.17 m | 3.14 m | 6.17 m x 3.14 m |
| Ground Level | Primary Bedroom | 3.04 m | 2.46 m | 3.04 m x 2.46 m |
| Ground Level | Den | 2.59 m | 1.87 m | 2.59 m x 1.87 m |
Contact Us
Contact us for more information
Robin John Pope
Broker of Record
www.youtube.com/embed/7L_X8Rwm01U
www.poperealestate.ca/
www.facebook.com/PopeRealEstateLimited
ca.linkedin.com/pub/robin-pope/25/17/254
7b Gilead Place
Toronto, Ontario M5A 3C8
(416) 479-0712
(416) 479-0713
www.poperealestate.ca















































