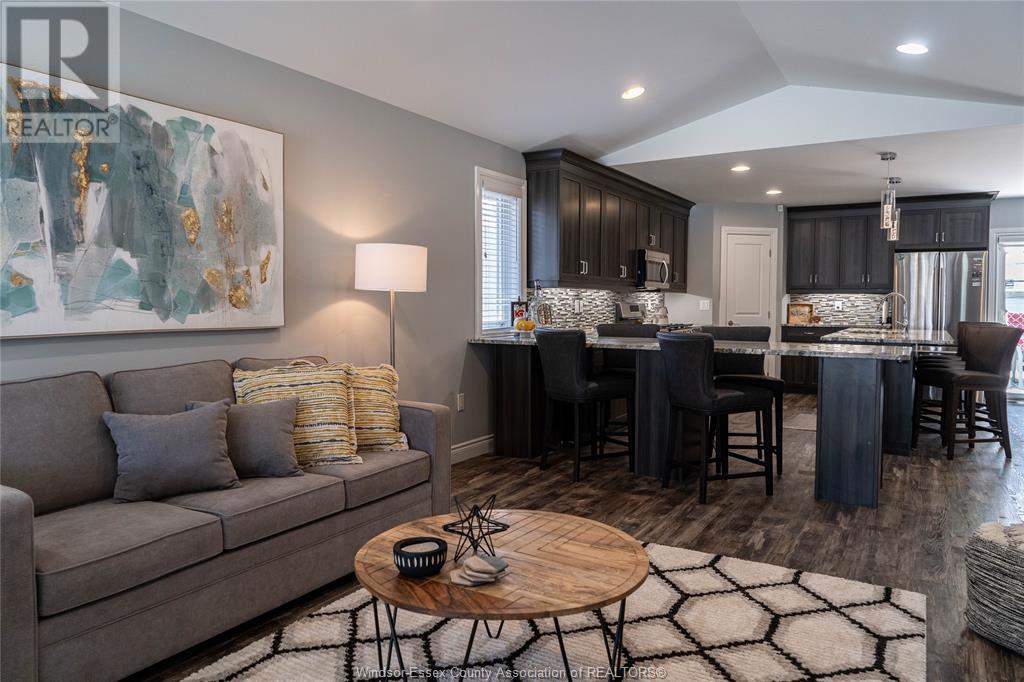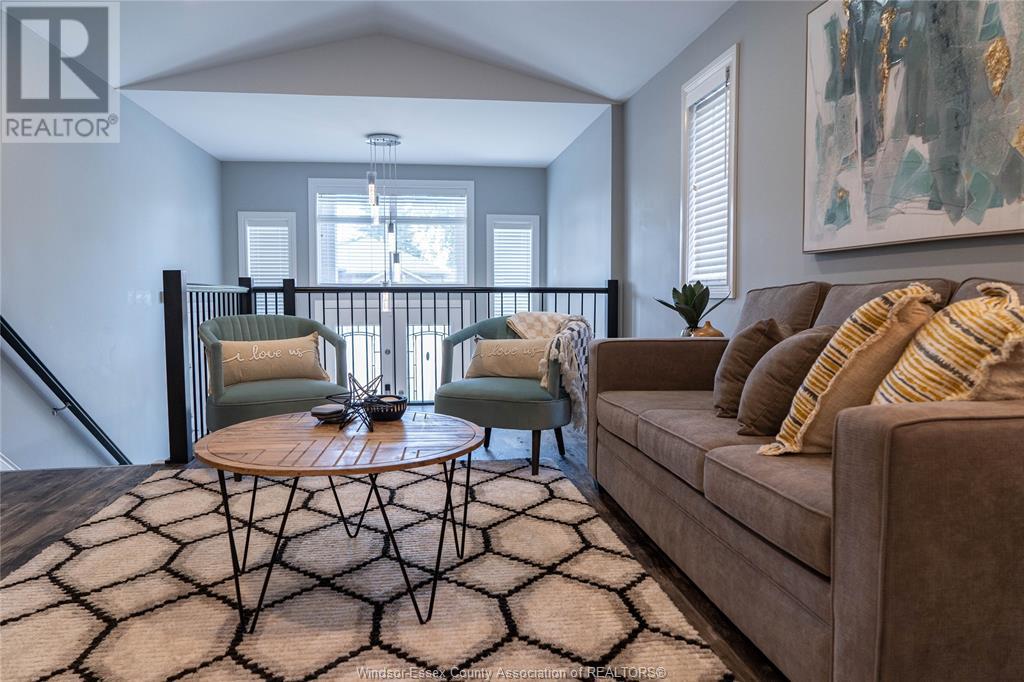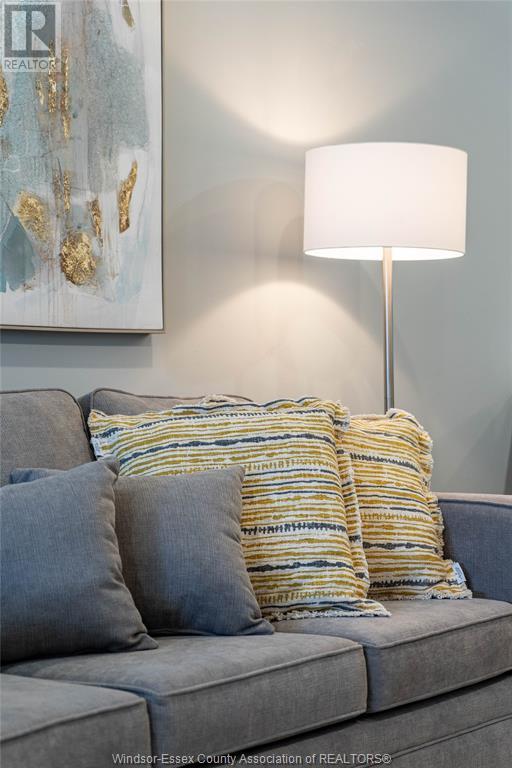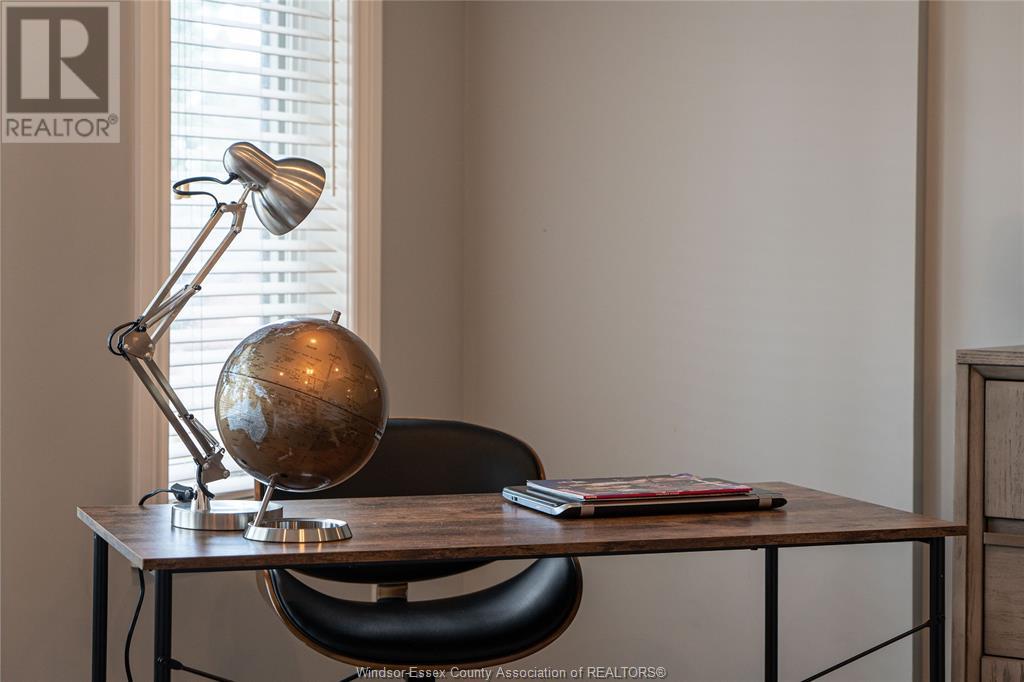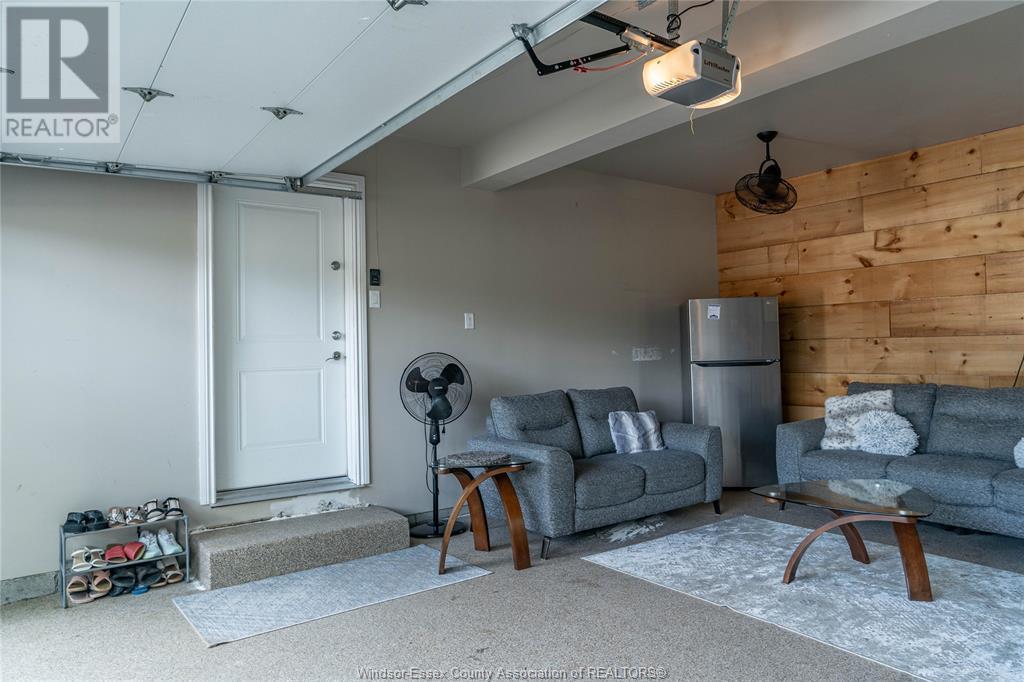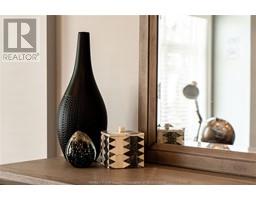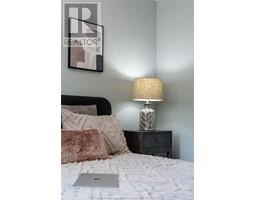1231 Eastlawn Windsor, Ontario N8S 0A7
3 Bedroom
2 Bathroom
Raised Ranch W/ Bonus Room
Furnace
$2,950 Monthly
IMPECCABLE, CUSTOM HOME IN DESIRABLE RIVERSIDE OFFERING HIGH-END FINISHES ON ALL LEVELS. WELL CARED FOR AND AN ABSOLUTE PLEASURE TO SHOW. 3 BEDROOMS, 2 FULL BATHS, MAIN FLOOR OFFERS A SPACIOUS FOYER, KITCHEN WITH MASSIVE GRANITE ISLAND AND TALL CABINETS FOR EXTRA STORAGE SPACE. HUGE MASTER BEDROOM WITH PRIVATE ENSUITE BATH & WALK IN CLOSET. FROM ITS BEAUTIFUL EXTERIOR LOOK TO ITS SPACIOUS BEDROOMS AND OPEN-CONCEPT LAYOUT, THIS IS A PERFECT HOME AND LOCATION FOR ANY FAMILY TO ENJOY. BASEMENT NOT INCLUDED. (id:50886)
Property Details
| MLS® Number | 24017001 |
| Property Type | Single Family |
| Features | Concrete Driveway, Front Driveway |
Building
| BathroomTotal | 2 |
| BedroomsAboveGround | 3 |
| BedroomsTotal | 3 |
| Appliances | Dishwasher, Dryer, Microwave Range Hood Combo, Refrigerator, Stove, Washer |
| ArchitecturalStyle | Raised Ranch W/ Bonus Room |
| ConstructedDate | 2018 |
| ExteriorFinish | Aluminum/vinyl, Brick, Concrete/stucco |
| FlooringType | Ceramic/porcelain, Hardwood, Laminate |
| FoundationType | Concrete |
| HeatingFuel | Natural Gas |
| HeatingType | Furnace |
| Type | House |
Parking
| Attached Garage | |
| Garage |
Land
| Acreage | No |
| SizeIrregular | 40x108 |
| SizeTotalText | 40x108 |
| ZoningDescription | Res |
Rooms
| Level | Type | Length | Width | Dimensions |
|---|---|---|---|---|
| Second Level | Bedroom | Measurements not available | ||
| Second Level | Bedroom | Measurements not available | ||
| Second Level | Dining Room | Measurements not available | ||
| Second Level | Living Room | Measurements not available | ||
| Second Level | 5pc Bathroom | Measurements not available | ||
| Second Level | Kitchen | Measurements not available | ||
| Third Level | 4pc Ensuite Bath | Measurements not available | ||
| Third Level | Primary Bedroom | Measurements not available | ||
| Main Level | Foyer | Measurements not available |
https://www.realtor.ca/real-estate/27205225/1231-eastlawn-windsor
Interested?
Contact us for more information
Abbas Jafarnia
Broker of Record
Kandoo Realty
4747 Pleasant Place Unit #100
Windsor, Ontario N8Y 5B4
4747 Pleasant Place Unit #100
Windsor, Ontario N8Y 5B4







