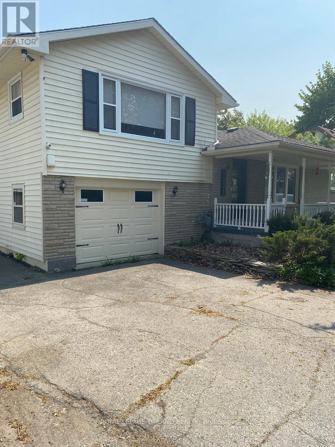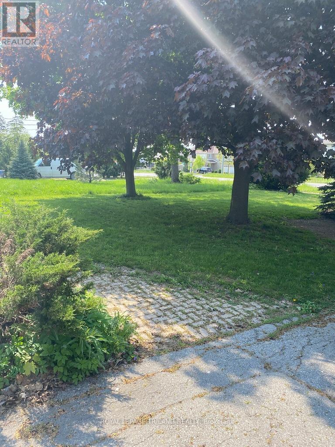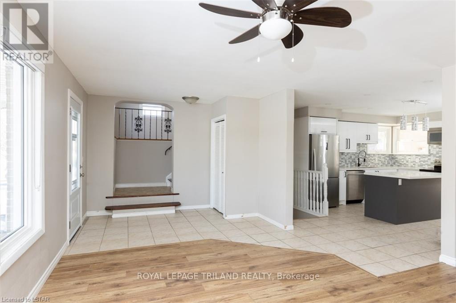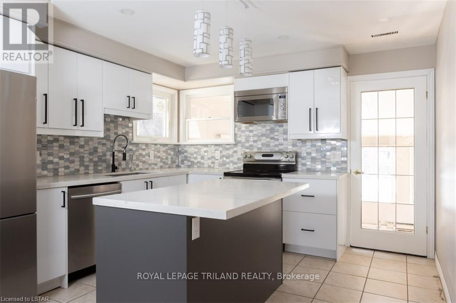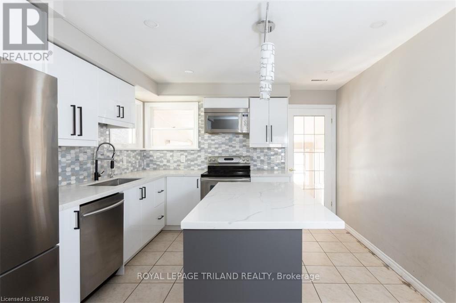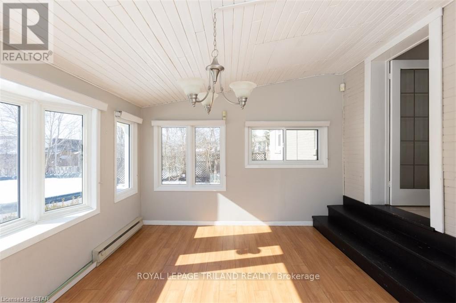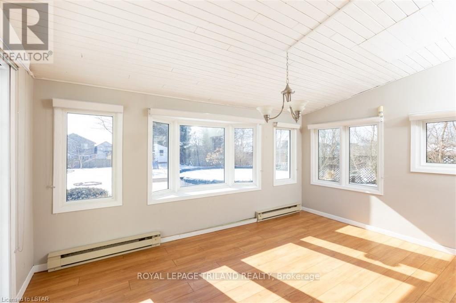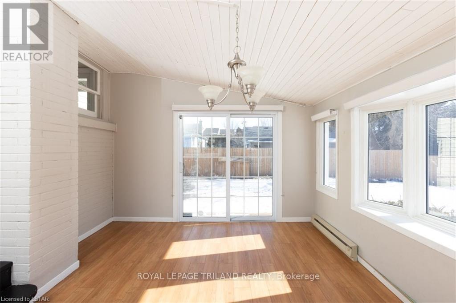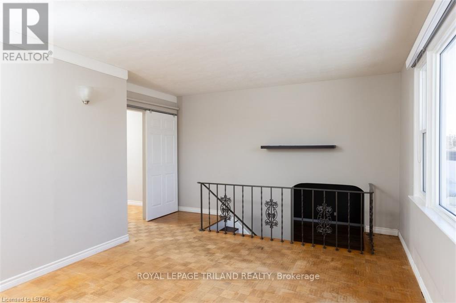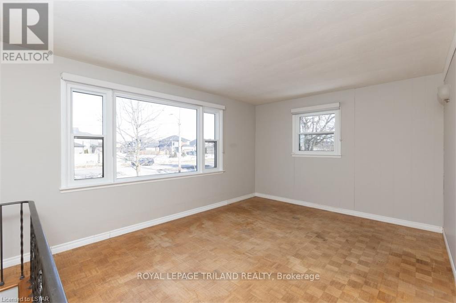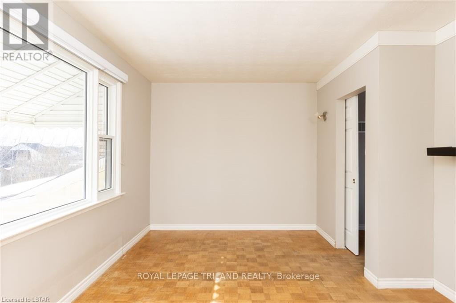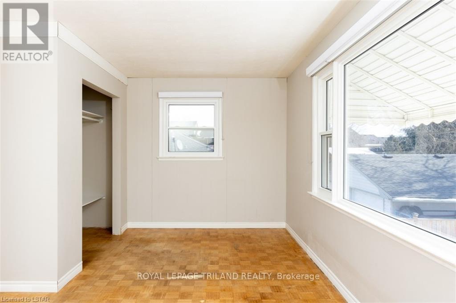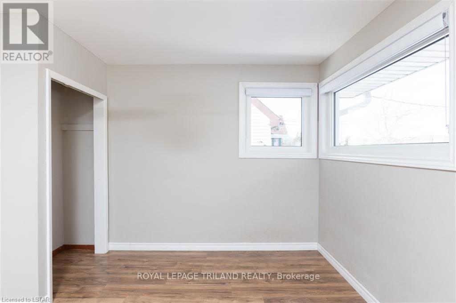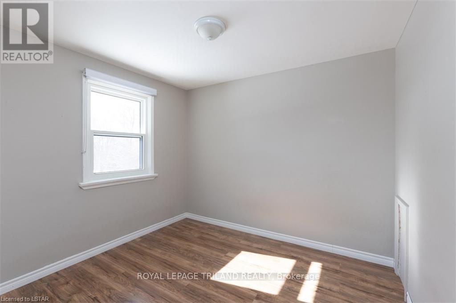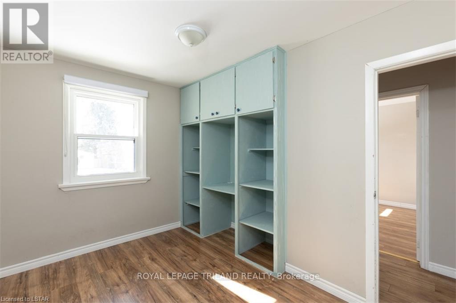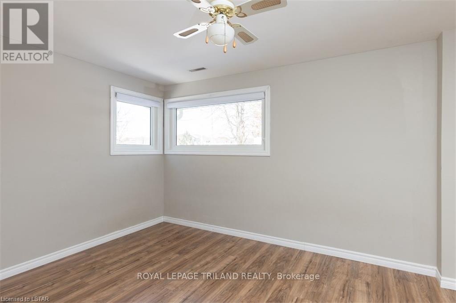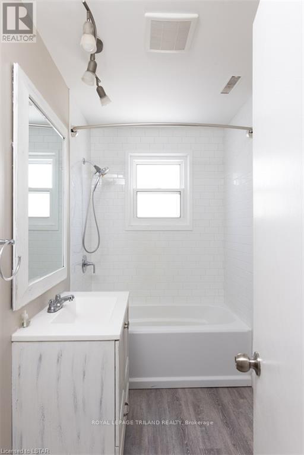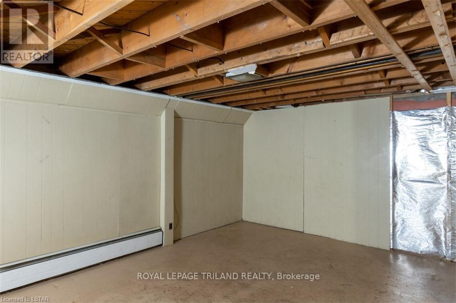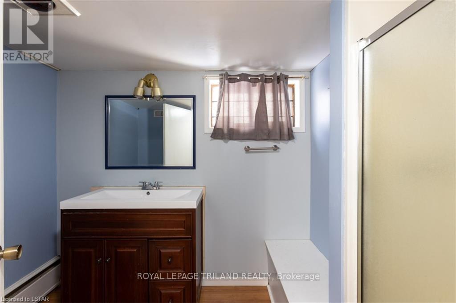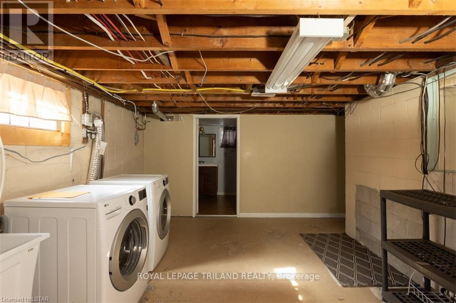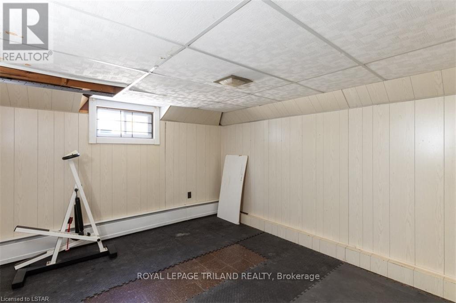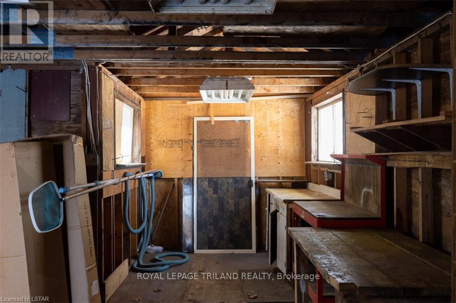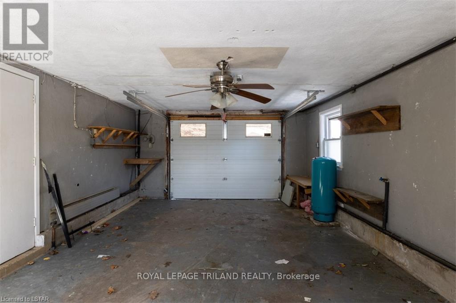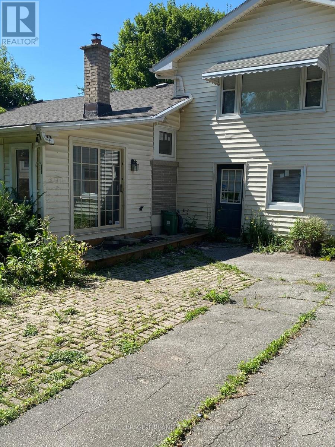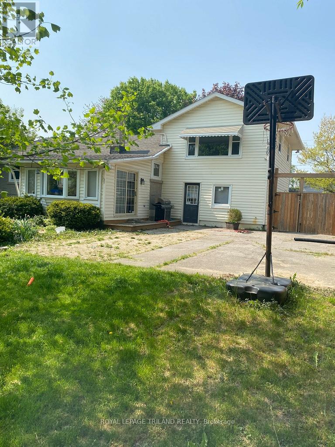1231 Sunningdale Road E London North, Ontario N5X 4B1
$799,900
Welcome to this solid and spacious 4-bedroom, 2-bathroom split-level bungalow, situated on a massive 76 x 218 lot in one of North London's most desirable neighbourhoods. This home offers comfortable living with plenty of room to personalize and make it your own. Inside, you'll find a bright, open-concept layout with an updated kitchen and ample living space. The primary bedroom and den are thoughtfully positioned on their own level, providing added privacy ideal for a home office or quiet retreat. The basement features additional finished space, a 3-piece bathroom with shower and built-in infrared light heating, perfect for added flexibility and comfort. The home could benefit from some renovations to truly bring it to its full potential as a dream family home. Step outside into your backyard oasis, complete with an above-ground pool, fire pit, basketball net, and putting green plenty of room for entertaining and family fun. A large shed with power serves as both pool storage and a potential hobby or workshop space. The home also features a huge driveway accommodating at least six vehicles, plus a single-car attached garage (id:50886)
Property Details
| MLS® Number | X12126964 |
| Property Type | Single Family |
| Community Name | North C |
| Amenities Near By | Hospital, Schools, Public Transit |
| Community Features | Community Centre |
| Parking Space Total | 7 |
| Pool Type | Above Ground Pool |
Building
| Bathroom Total | 2 |
| Bedrooms Above Ground | 4 |
| Bedrooms Total | 4 |
| Age | 51 To 99 Years |
| Appliances | Water Heater, Dryer, Microwave, Stove, Washer, Refrigerator |
| Basement Type | Full |
| Construction Style Attachment | Detached |
| Cooling Type | Central Air Conditioning |
| Exterior Finish | Aluminum Siding, Shingles |
| Foundation Type | Block, Concrete |
| Heating Fuel | Natural Gas |
| Heating Type | Forced Air |
| Stories Total | 2 |
| Size Interior | 1,100 - 1,500 Ft2 |
| Type | House |
| Utility Water | Municipal Water |
Parking
| Attached Garage | |
| Garage |
Land
| Access Type | Year-round Access |
| Acreage | No |
| Land Amenities | Hospital, Schools, Public Transit |
| Sewer | Septic System |
| Size Depth | 218 Ft ,10 In |
| Size Frontage | 75 Ft ,10 In |
| Size Irregular | 75.9 X 218.9 Ft ; 76.07 X 219.41 X 76.18 X 220.64 Ft |
| Size Total Text | 75.9 X 218.9 Ft ; 76.07 X 219.41 X 76.18 X 220.64 Ft|under 1/2 Acre |
| Zoning Description | R1-14 |
Rooms
| Level | Type | Length | Width | Dimensions |
|---|---|---|---|---|
| Second Level | Primary Bedroom | 5.28 m | 3.99 m | 5.28 m x 3.99 m |
| Second Level | Den | 5.28 m | 3.99 m | 5.28 m x 3.99 m |
| Basement | Recreational, Games Room | 5.94 m | 4.11 m | 5.94 m x 4.11 m |
| Main Level | Living Room | 4.19 m | 3.43 m | 4.19 m x 3.43 m |
| Main Level | Kitchen | 4.88 m | 3.51 m | 4.88 m x 3.51 m |
| Main Level | Sunroom | 4.19 m | 3.51 m | 4.19 m x 3.51 m |
| Main Level | Bedroom | 3.89 m | 3.5 m | 3.89 m x 3.5 m |
| Main Level | Bedroom 2 | 3.56 m | 1 m | 3.56 m x 1 m |
| Main Level | Bedroom 3 | 3 m | 2.74 m | 3 m x 2.74 m |
Utilities
| Cable | Installed |
https://www.realtor.ca/real-estate/28265900/1231-sunningdale-road-e-london-north-north-c-north-c
Contact Us
Contact us for more information
Mahmoud Salah
Salesperson
(519) 672-9880
Sam Almadani
Salesperson
(519) 672-9880

