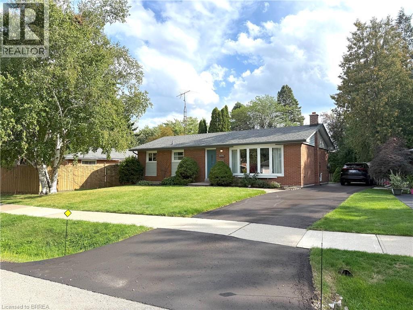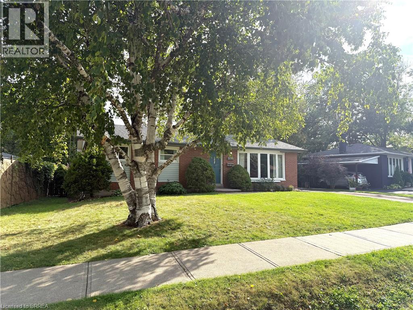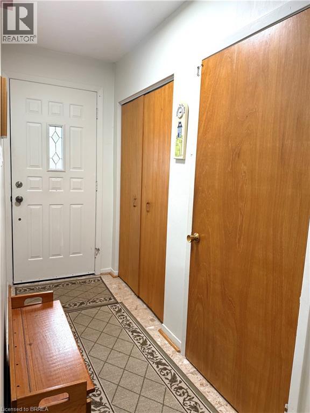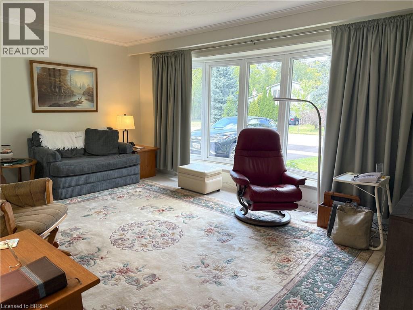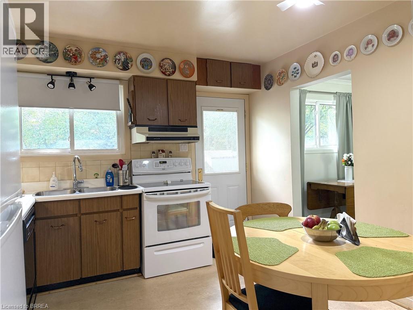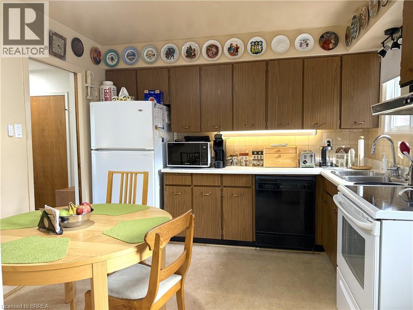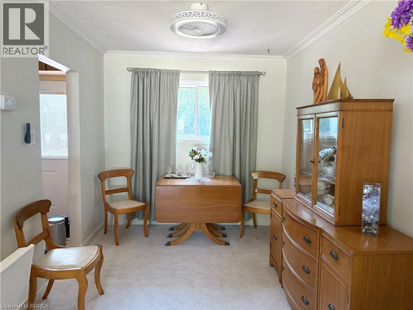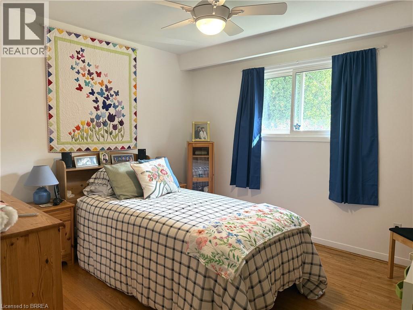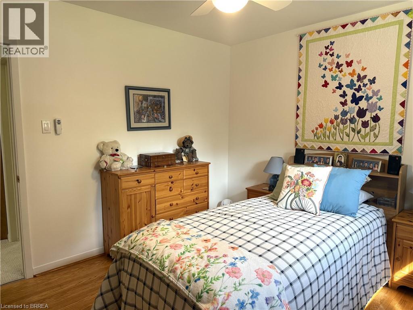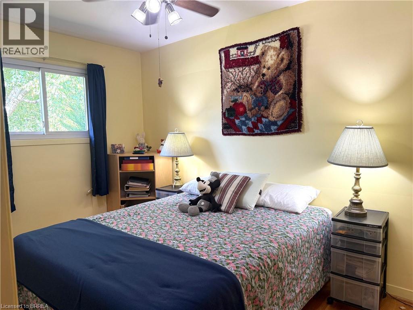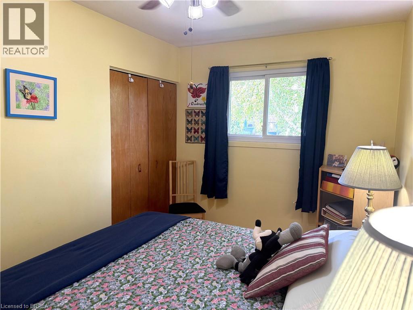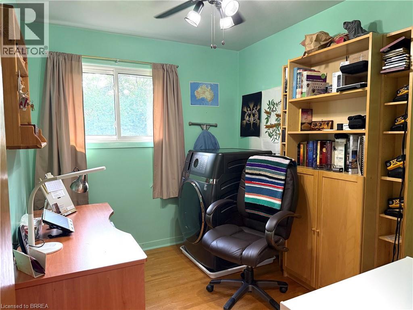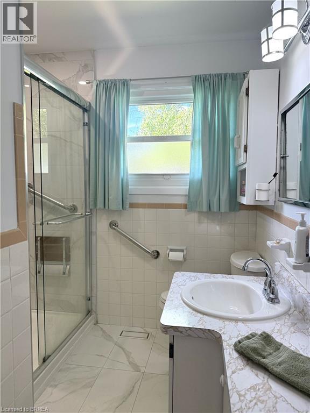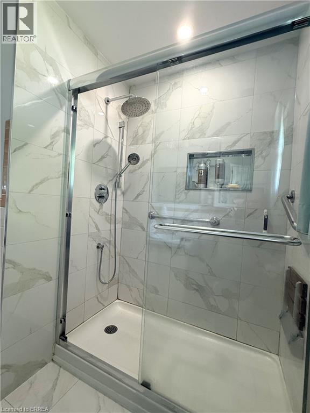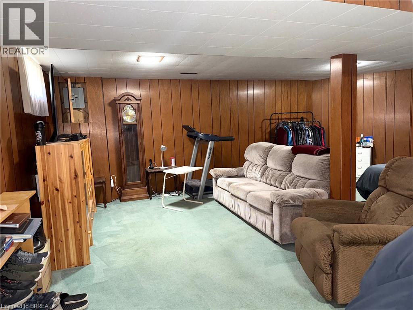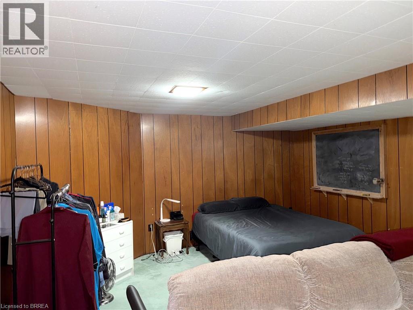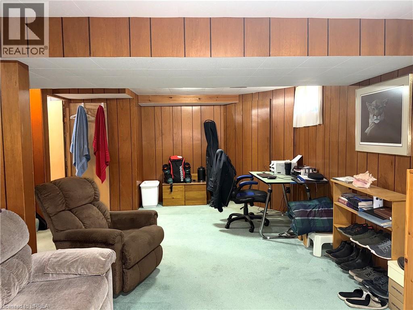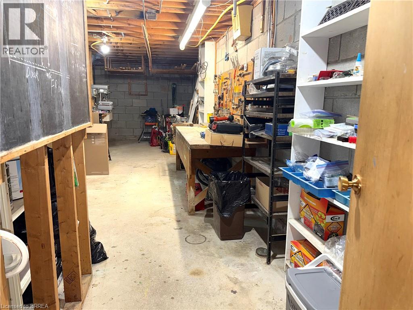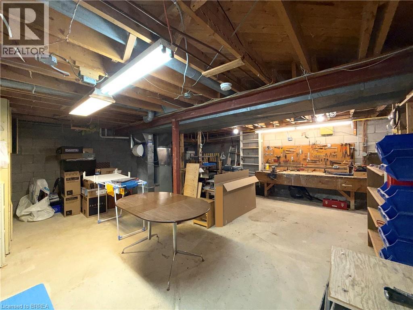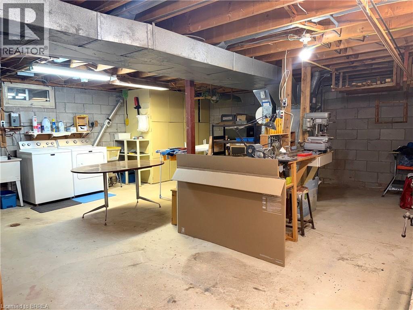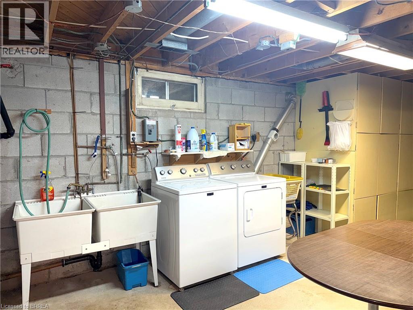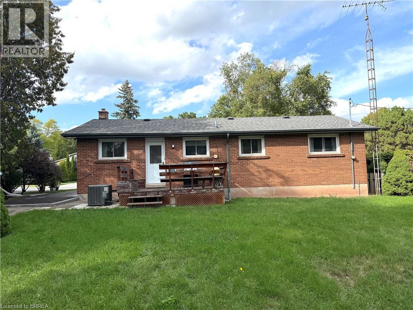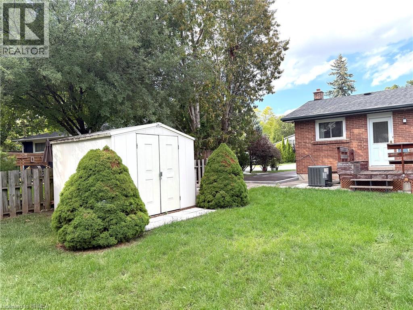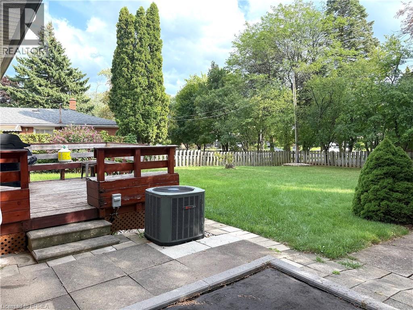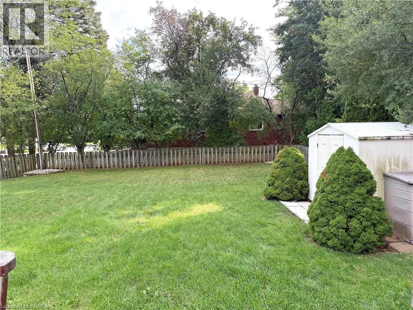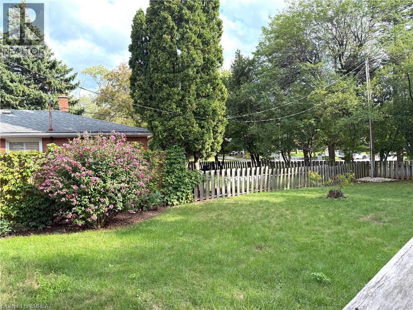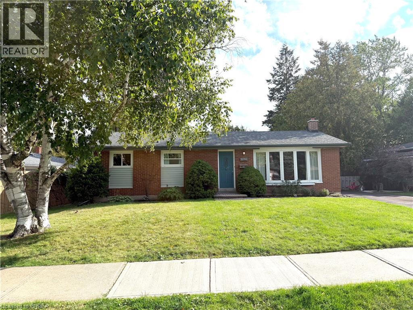1232 Gainsborough Drive Oakville, Ontario L6H 2H6
$899,900
Great location and well built home with all the no fun money already invested. Updated windows, exterior doors, shingles, furnace and AC, new (August) carpet on main floor and an updated bathroom with walk-in shower stall. This 3 bedroom bungalow has great bones and practical updates with room to make it your own. The bedrooms have original hardwood floors which is also under the new broadloom. The lower level has lots of space and ready for your vision. A traditional ergonomic layout and large private yard all await your families enjoyment. A great opportunity to own a detached bungalow in this quiet location minutes walk to local school and municipal pool with shopping and easy highway and Oakville Go Station access just minutes away. Be sure to take the multimedia 360 virtual tour. Call your agent and come see this wonderful family home. With a little imagination this home has great investment potential in a popular Oakville family neighborhood! (id:50886)
Property Details
| MLS® Number | 40761769 |
| Property Type | Single Family |
| Amenities Near By | Park, Public Transit, Schools, Shopping |
| Community Features | Quiet Area |
| Equipment Type | Water Heater |
| Features | Paved Driveway, Sump Pump, Private Yard |
| Parking Space Total | 4 |
| Rental Equipment Type | Water Heater |
| Structure | Shed |
Building
| Bathroom Total | 1 |
| Bedrooms Above Ground | 3 |
| Bedrooms Total | 3 |
| Appliances | Dishwasher, Refrigerator, Stove, Hood Fan, Window Coverings |
| Architectural Style | Bungalow |
| Basement Development | Partially Finished |
| Basement Type | Full (partially Finished) |
| Constructed Date | 1966 |
| Construction Style Attachment | Detached |
| Cooling Type | Central Air Conditioning |
| Exterior Finish | Brick Veneer, Vinyl Siding |
| Fixture | Ceiling Fans |
| Heating Fuel | Natural Gas |
| Heating Type | Forced Air |
| Stories Total | 1 |
| Size Interior | 1,432 Ft2 |
| Type | House |
| Utility Water | Municipal Water |
Land
| Access Type | Highway Access, Highway Nearby |
| Acreage | No |
| Land Amenities | Park, Public Transit, Schools, Shopping |
| Sewer | Municipal Sewage System |
| Size Frontage | 66 Ft |
| Size Total Text | Under 1/2 Acre |
| Zoning Description | Rl7-0 |
Rooms
| Level | Type | Length | Width | Dimensions |
|---|---|---|---|---|
| Basement | Storage | 21'0'' x 23'0'' | ||
| Basement | Recreation Room | 21'0'' x 23'0'' | ||
| Main Level | 3pc Bathroom | Measurements not available | ||
| Main Level | Bedroom | 11'6'' x 8'0'' | ||
| Main Level | Bedroom | 7'11'' x 10'7'' | ||
| Main Level | Primary Bedroom | 11'5'' x 10'7'' | ||
| Main Level | Eat In Kitchen | 10'10'' x 10'7'' | ||
| Main Level | Dining Room | 11'0'' x 8'4'' | ||
| Main Level | Living Room | 17'4'' x 12'0'' | ||
| Main Level | Foyer | 8'0'' x 3'8'' |
https://www.realtor.ca/real-estate/28820406/1232-gainsborough-drive-oakville
Contact Us
Contact us for more information
Alex Faux
Broker
www.facebook.com/alexfauxexprealty
linkedin.com/in/alex-faux-35593913
Unit 701-245 King George Rd
Brantford, Ontario N3R 7N7
(866) 530-7737

