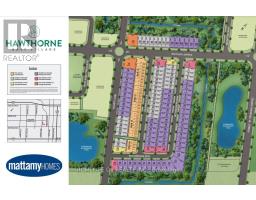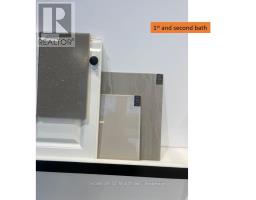1232 Stirling Todd Terrace Milton, Ontario L9L 9L9
$1,295,000
*ASSIGNMENT SALE* BRAND NEW- NEVER LIVED IN- CARPET FREE- Willowdale model by Mattamy in Hawthorne Village East. This Sophisticated French Chteau-inspired designed for contemporary family living boasting 4 Bedrooms & 3 Washrooms on 2nd floor and Hardwood floors throughout with 9Ft Smooth ceiling. A Showstopper Chef's Kitchen, Quartz countertop, Ample upper lower Tall Cabinetry and Gorgeous Granite Kitchen Island, Granite countertops, under-mounted sink, 42""Kitchen upper cabinets, backsplash. Large windows -Lots of Natural Light, Staircase Takes you up to Primary Bedroom with Spa like 5Pc Ensuite W Double Sink, Second Bed with another 4pc Ensuite. Laundry in Upper Level. FULL TARION WARRANTY.2170 sq footage Your Search Ends Here! Closing March 2024 **EXTRAS** **Taxes not assessed yet** (id:50886)
Property Details
| MLS® Number | W11954056 |
| Property Type | Single Family |
| Community Name | Trafalgar |
| Parking Space Total | 2 |
Building
| Bathroom Total | 4 |
| Bedrooms Above Ground | 4 |
| Bedrooms Total | 4 |
| Basement Development | Unfinished |
| Basement Type | N/a (unfinished) |
| Construction Style Attachment | Detached |
| Cooling Type | Central Air Conditioning |
| Exterior Finish | Brick |
| Foundation Type | Concrete |
| Half Bath Total | 1 |
| Heating Fuel | Natural Gas |
| Heating Type | Forced Air |
| Stories Total | 2 |
| Type | House |
| Utility Water | Municipal Water |
Parking
| Garage |
Land
| Acreage | No |
| Sewer | Sanitary Sewer |
| Size Depth | 88 Ft |
| Size Frontage | 30 Ft |
| Size Irregular | 30 X 88 Ft |
| Size Total Text | 30 X 88 Ft |
Rooms
| Level | Type | Length | Width | Dimensions |
|---|---|---|---|---|
| Second Level | Bathroom | Measurements not available | ||
| Second Level | Laundry Room | Measurements not available | ||
| Second Level | Primary Bedroom | 3.84 m | 4.57 m | 3.84 m x 4.57 m |
| Second Level | Bedroom 2 | 3.16 m | 3.23 m | 3.16 m x 3.23 m |
| Second Level | Bedroom 3 | 3.048 m | 3.3528 m | 3.048 m x 3.3528 m |
| Second Level | Bedroom 4 | 3.59 m | 3.41 m | 3.59 m x 3.41 m |
| Second Level | Bathroom | Measurements not available | ||
| Second Level | Bathroom | Measurements not available | ||
| Main Level | Great Room | 5.5474 m | 4.0538 m | 5.5474 m x 4.0538 m |
| Main Level | Dining Room | 3.56 m | 3.38 m | 3.56 m x 3.38 m |
| Main Level | Kitchen | 3.2 m | 3.23 m | 3.2 m x 3.23 m |
| Main Level | Den | Measurements not available |
https://www.realtor.ca/real-estate/27873076/1232-stirling-todd-terrace-milton-trafalgar-trafalgar
Contact Us
Contact us for more information
Gangotri Bhayana
Salesperson
(647) 545-7043
www.gangotri-realestate.com/
www.facebook.com/gangotri.d
twitter.com/Gangotri
www.linkedin.com/in/mimibhayana/
202 - 2260 Bovaird Dr East
Brampton, Ontario L6R 3J5
(905) 793-7797
(905) 593-2619

























