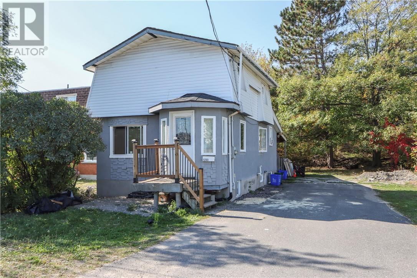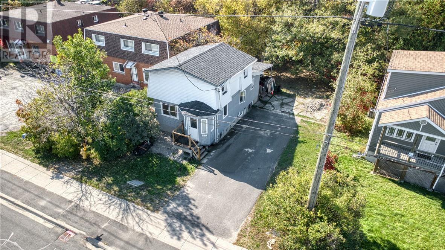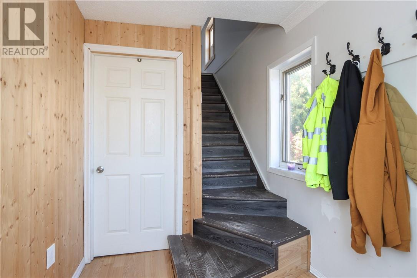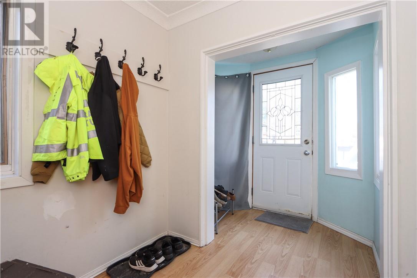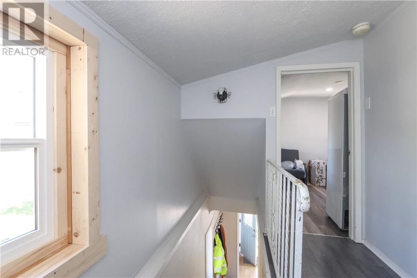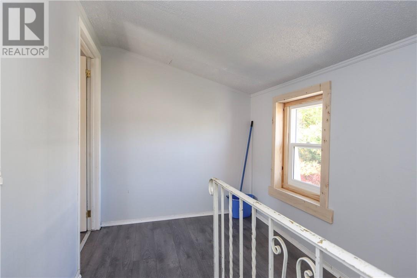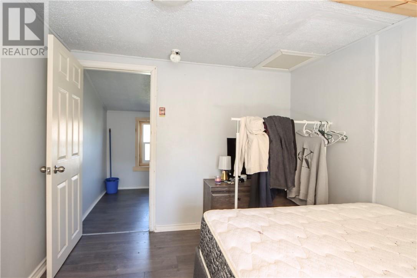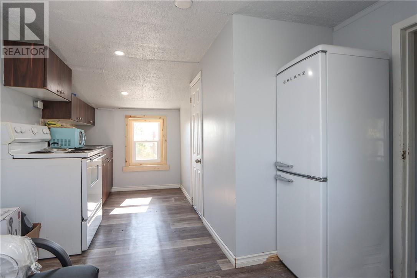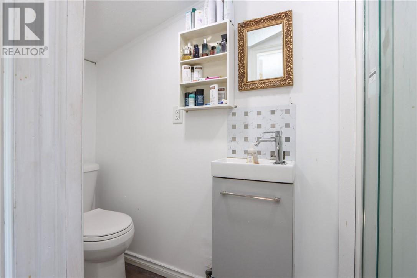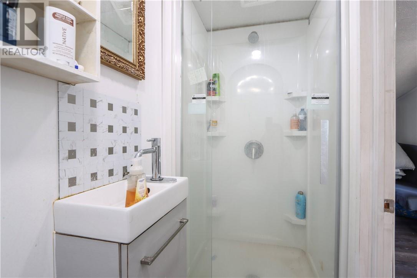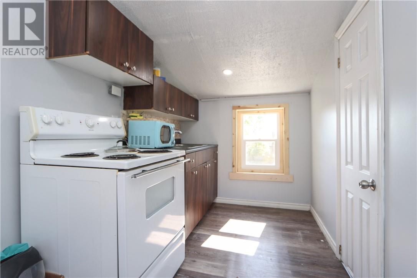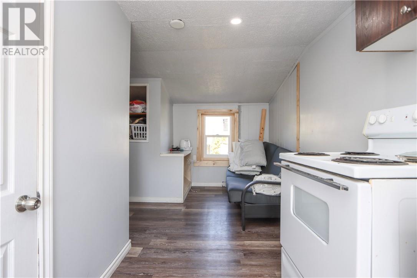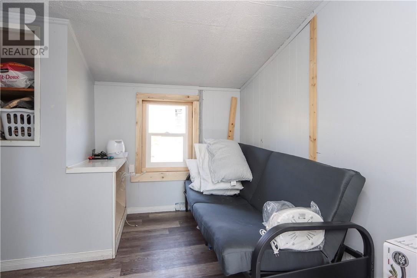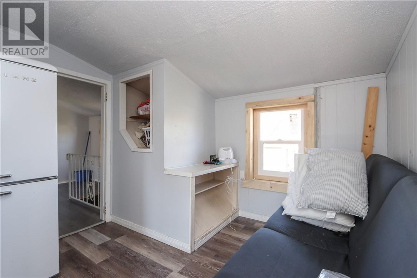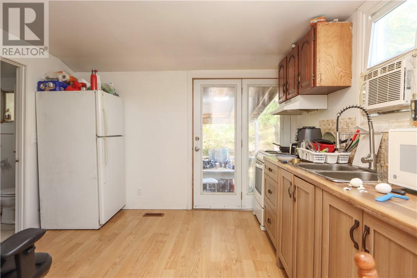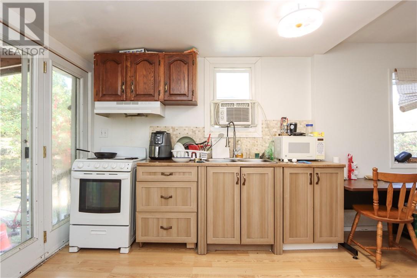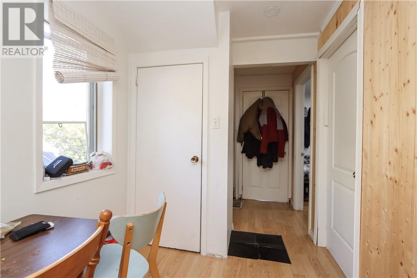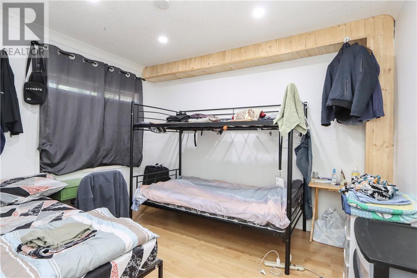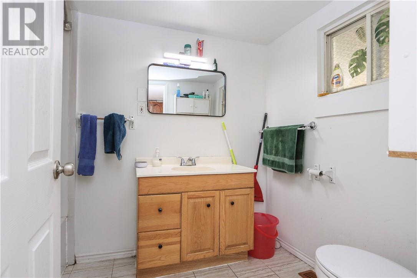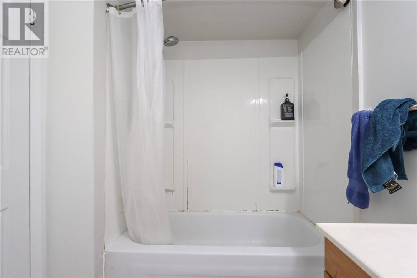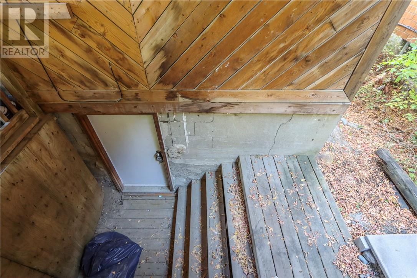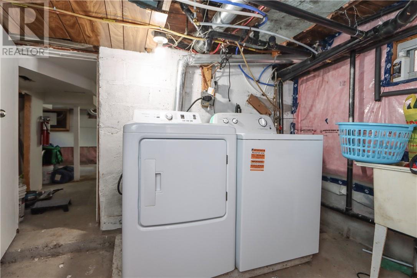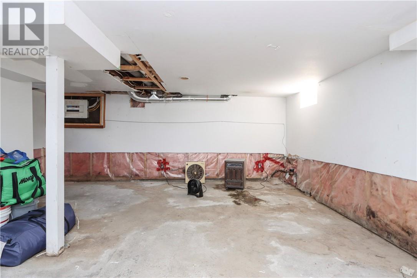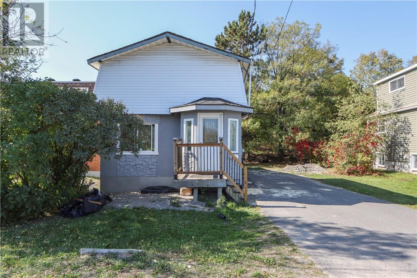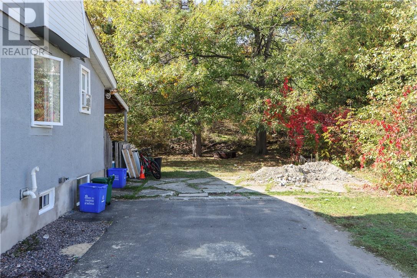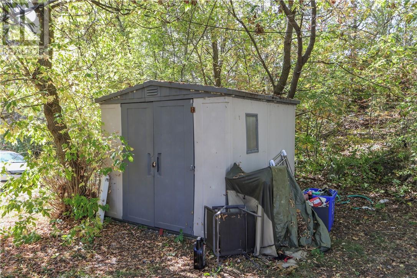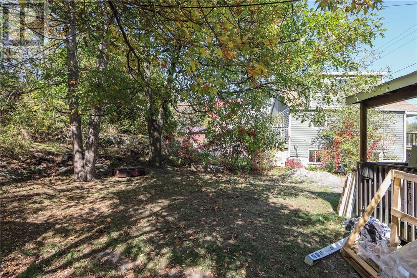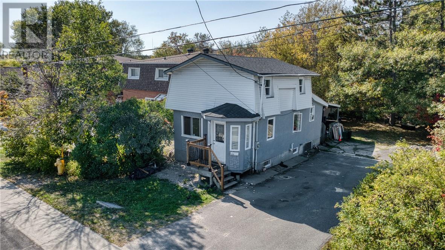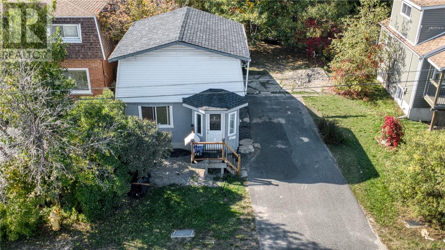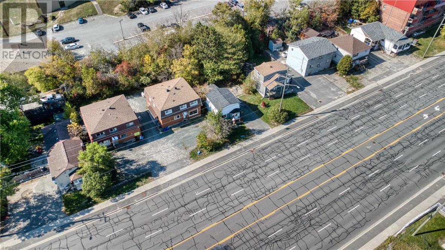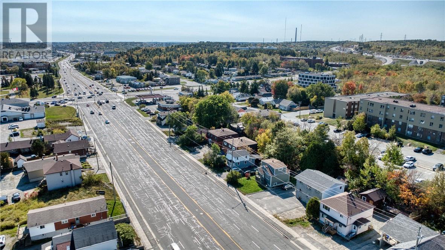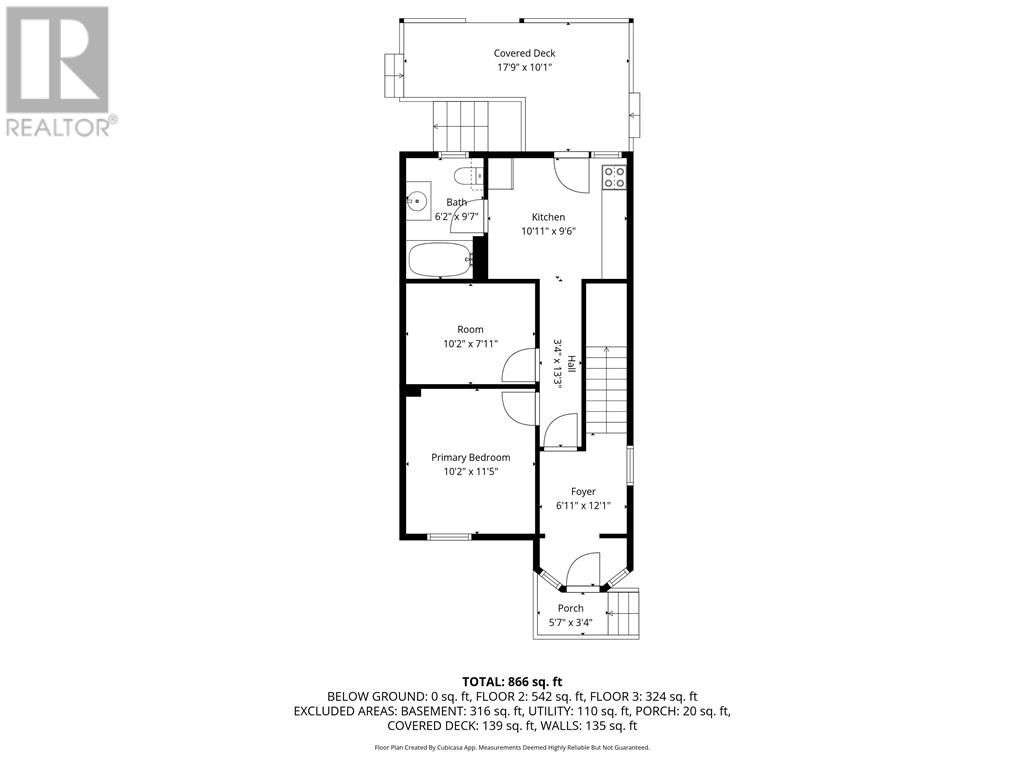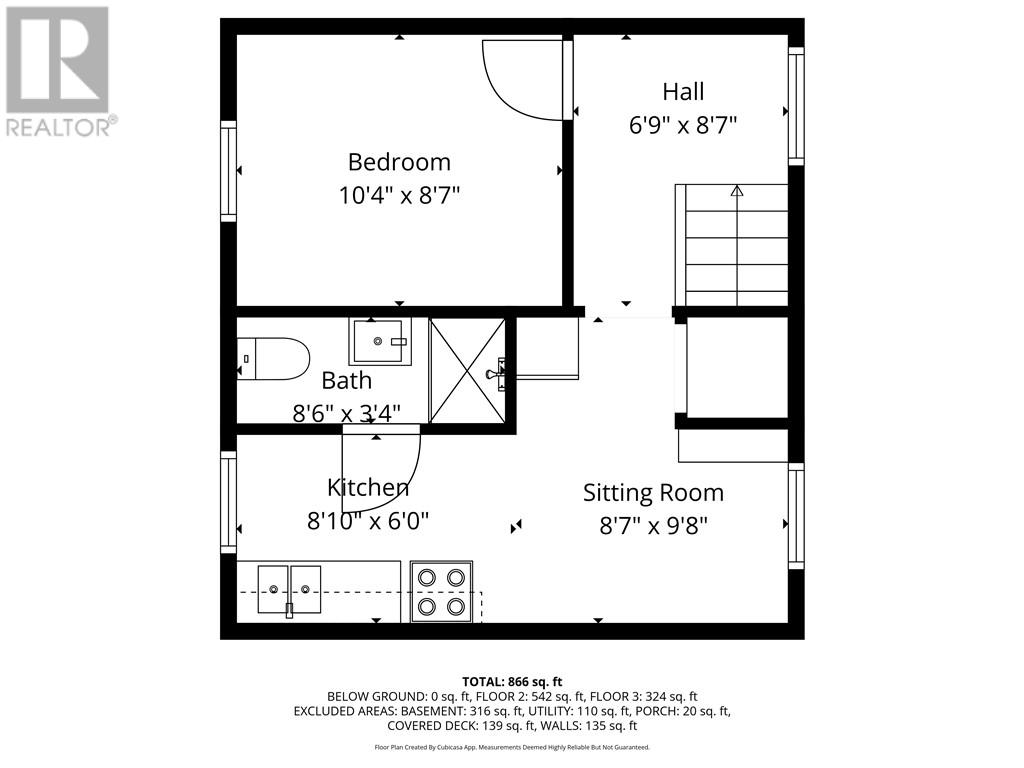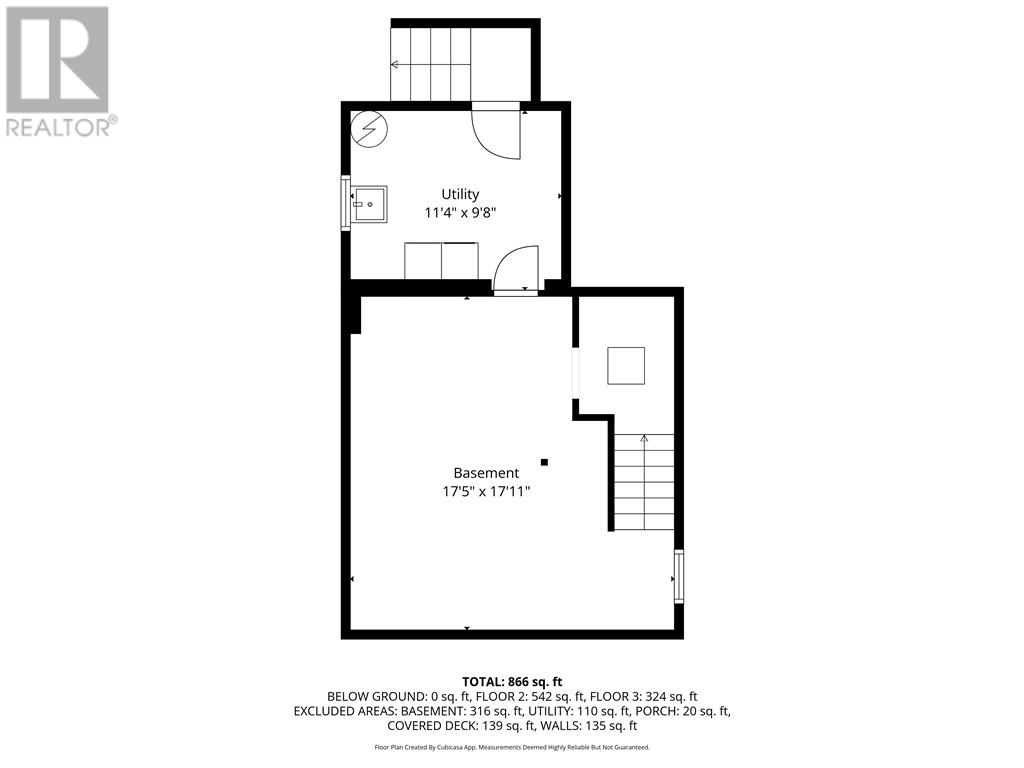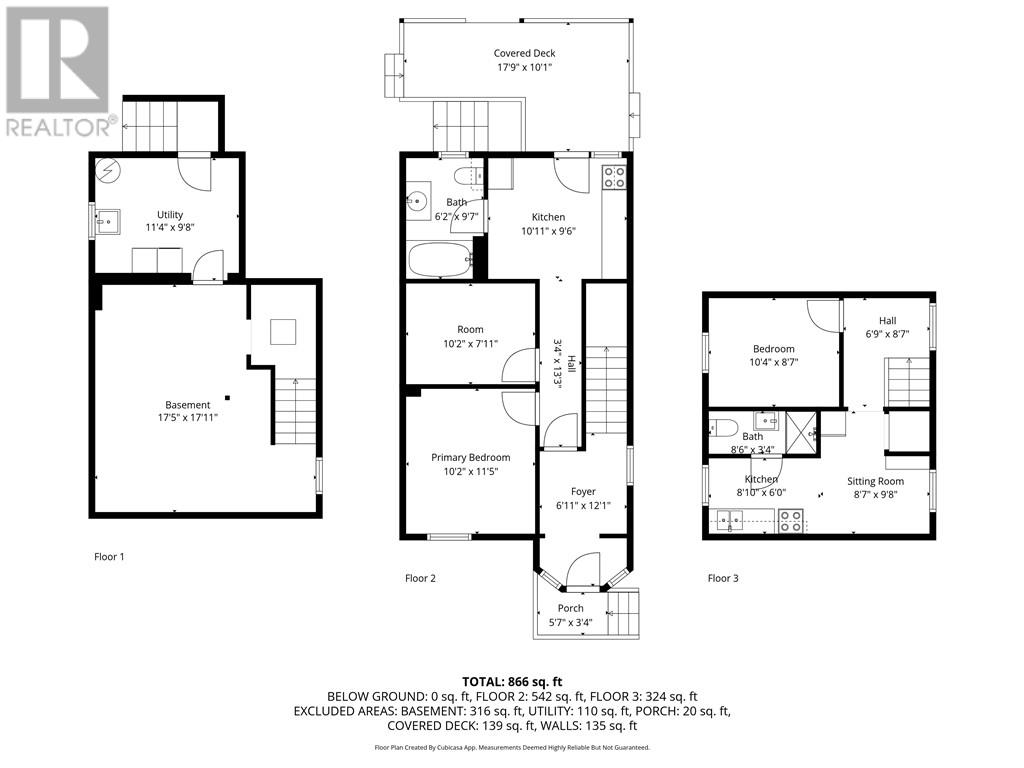1233 Notre Dame Avenue Sudbury, Ontario P3A 2T8
$300,000
Opportunity knocks at 1233 Notre Dame Ave! Priced at just $300,000, this centrally located detached home is currently divided into two units, a 2-bedroom on the main floor and a 1-bedroom on the upper level, which makes it ideal for first-time buyers or investors. Each unit offers private living space, shared basement laundry, and plenty of storage. Located on a 49x100 ft lot with a private backyard and ample parking, you’re just minutes from the Sudbury Taxation Centre, New Sudbury Centre, transit, and amenities. The home has recently gone through improvements including four new windows (including picture window at the front), exterior and interior painted, new laminate upstairs, and new railing. With its flexible layout and unbeatable location, the potential here is hard to ignore. (id:50886)
Property Details
| MLS® Number | 2124980 |
| Property Type | Single Family |
| Amenities Near By | Golf Course, Public Transit, Schools, Shopping |
| Equipment Type | Water Heater - Electric |
| Rental Equipment Type | Water Heater - Electric |
| Storage Type | Storage In Basement |
Building
| Bathroom Total | 2 |
| Bedrooms Total | 3 |
| Architectural Style | 2 Level |
| Basement Type | Full |
| Cooling Type | None |
| Exterior Finish | Stucco, Vinyl Siding |
| Foundation Type | Block |
| Heating Type | Forced Air |
| Roof Material | Asphalt Shingle |
| Roof Style | Unknown |
| Stories Total | 2 |
| Type | House |
| Utility Water | Municipal Water |
Parking
| Gravel |
Land
| Acreage | No |
| Fence Type | Not Fenced |
| Land Amenities | Golf Course, Public Transit, Schools, Shopping |
| Sewer | Municipal Sewage System |
| Size Total Text | 4,051 - 7,250 Sqft |
| Zoning Description | R3-1 |
Rooms
| Level | Type | Length | Width | Dimensions |
|---|---|---|---|---|
| Second Level | Living Room/dining Room | 8'7"" x 9'8"" | ||
| Second Level | Kitchen | 8'10"" x 6'0"" | ||
| Second Level | Bedroom | 10'4"" x 8'7"" | ||
| Main Level | 3pc Bathroom | 6'2"" x 9'7"" | ||
| Main Level | Primary Bedroom | 10'2"" x 11'5"" | ||
| Main Level | Bedroom | 10'2"" x 7'11"" | ||
| Main Level | Kitchen | 10'11"" x 9'6"" |
https://www.realtor.ca/real-estate/28943314/1233-notre-dame-avenue-sudbury
Contact Us
Contact us for more information
Tyler Peroni
Broker
(705) 566-5450
www.tylerperoni.com/
www.facebook.com/TylerPeroniRemaxSudburyInc
www.linkedin.com/in/tylerperoniremax/
887 Notre Dame Ave Unit C
Sudbury, Ontario P3A 2T2
(705) 566-5454
(705) 566-5450
suttonbenchmarkrealty.com/
Tanya Vanden Berg
Broker of Record
(705) 566-5450
tanya.realtor/
www.facebook.com/RealtorTanyaV/
www.linkedin.com/in/realtortanyav/
887 Notre Dame Ave Unit C
Sudbury, Ontario P3A 2T2
(705) 566-5454
(705) 566-5450
suttonbenchmarkrealty.com/

