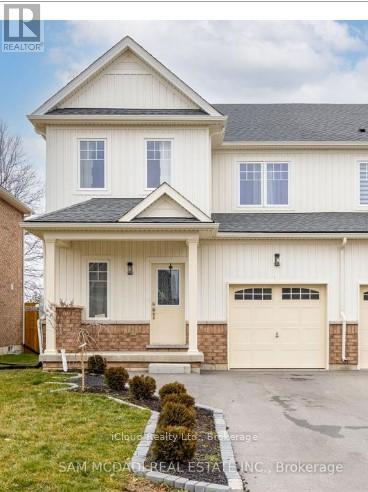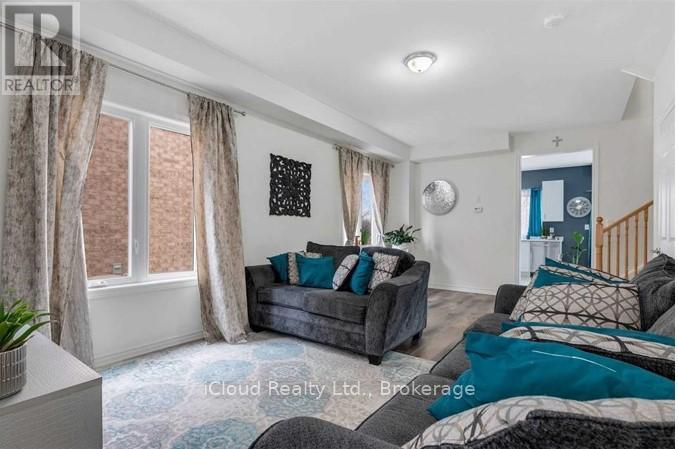1234 Plato Drive Fort Erie, Ontario L2A 0C7
3 Bedroom
3 Bathroom
1,500 - 2,000 ft2
Central Air Conditioning
Forced Air
$630,000
Newly built 3-bedroom, 3-bathroom 2-storey home on a deep 30 x 113 ft lot backing onto serene greenspace with no rear neighbours. Featuring 9 ft ceilings, ceramic and wood floors throughout, open-concept main floor, walk-in from the garage, and a spacious 3-car driveway. The primary bedroom offers a 4-piece ensuite and walk-in closet. A modern, move-in-ready home in a peaceful setting. (id:50886)
Property Details
| MLS® Number | X12583672 |
| Property Type | Single Family |
| Community Name | 334 - Crescent Park |
| Features | Sump Pump |
| Parking Space Total | 4 |
Building
| Bathroom Total | 3 |
| Bedrooms Above Ground | 3 |
| Bedrooms Total | 3 |
| Appliances | Water Meter, Water Heater, Dishwasher, Dryer, Hood Fan, Stove, Washer, Refrigerator |
| Basement Type | Full |
| Construction Style Attachment | Attached |
| Cooling Type | Central Air Conditioning |
| Exterior Finish | Brick, Vinyl Siding |
| Foundation Type | Poured Concrete |
| Half Bath Total | 1 |
| Heating Fuel | Natural Gas |
| Heating Type | Forced Air |
| Stories Total | 2 |
| Size Interior | 1,500 - 2,000 Ft2 |
| Type | Row / Townhouse |
| Utility Water | Municipal Water |
Parking
| Attached Garage | |
| Garage |
Land
| Acreage | No |
| Sewer | Sanitary Sewer |
| Size Depth | 113 Ft ,3 In |
| Size Frontage | 30 Ft ,4 In |
| Size Irregular | 30.4 X 113.3 Ft |
| Size Total Text | 30.4 X 113.3 Ft |
Rooms
| Level | Type | Length | Width | Dimensions |
|---|---|---|---|---|
| Second Level | Primary Bedroom | 4.9 m | 4.7 m | 4.9 m x 4.7 m |
| Second Level | Bedroom 2 | 4.71 m | 3.51 m | 4.71 m x 3.51 m |
| Second Level | Bedroom 3 | 3.65 m | 3.37 m | 3.65 m x 3.37 m |
| Main Level | Living Room | 4.41 m | 4.23 m | 4.41 m x 4.23 m |
| Main Level | Dining Room | 4.21 m | 2.1 m | 4.21 m x 2.1 m |
| Main Level | Kitchen | 3.59 m | 3.29 m | 3.59 m x 3.29 m |
Contact Us
Contact us for more information
Diana Baker
Salesperson
Icloud Realty Ltd.
1396 Don Mills Road Unit E101
Toronto, Ontario M3B 0A7
1396 Don Mills Road Unit E101
Toronto, Ontario M3B 0A7
(416) 364-4776





