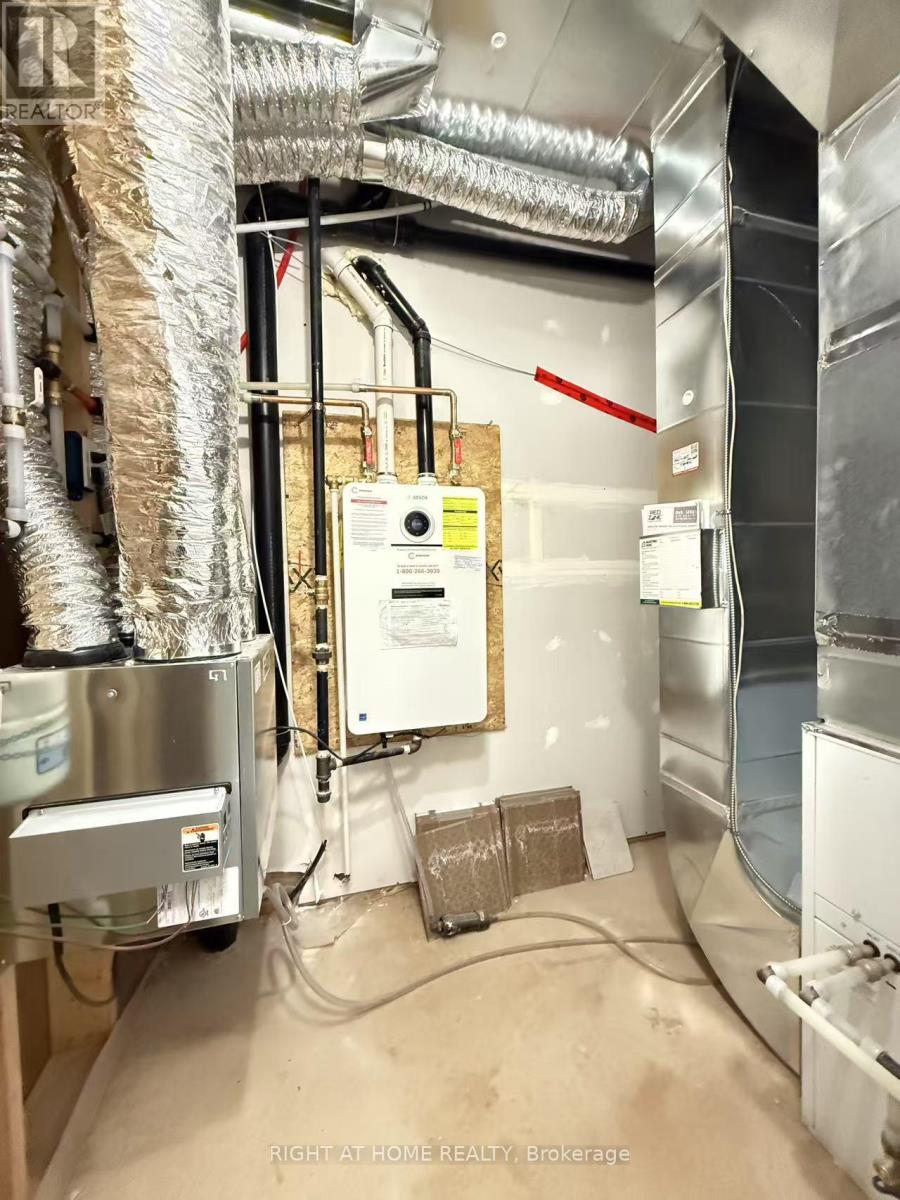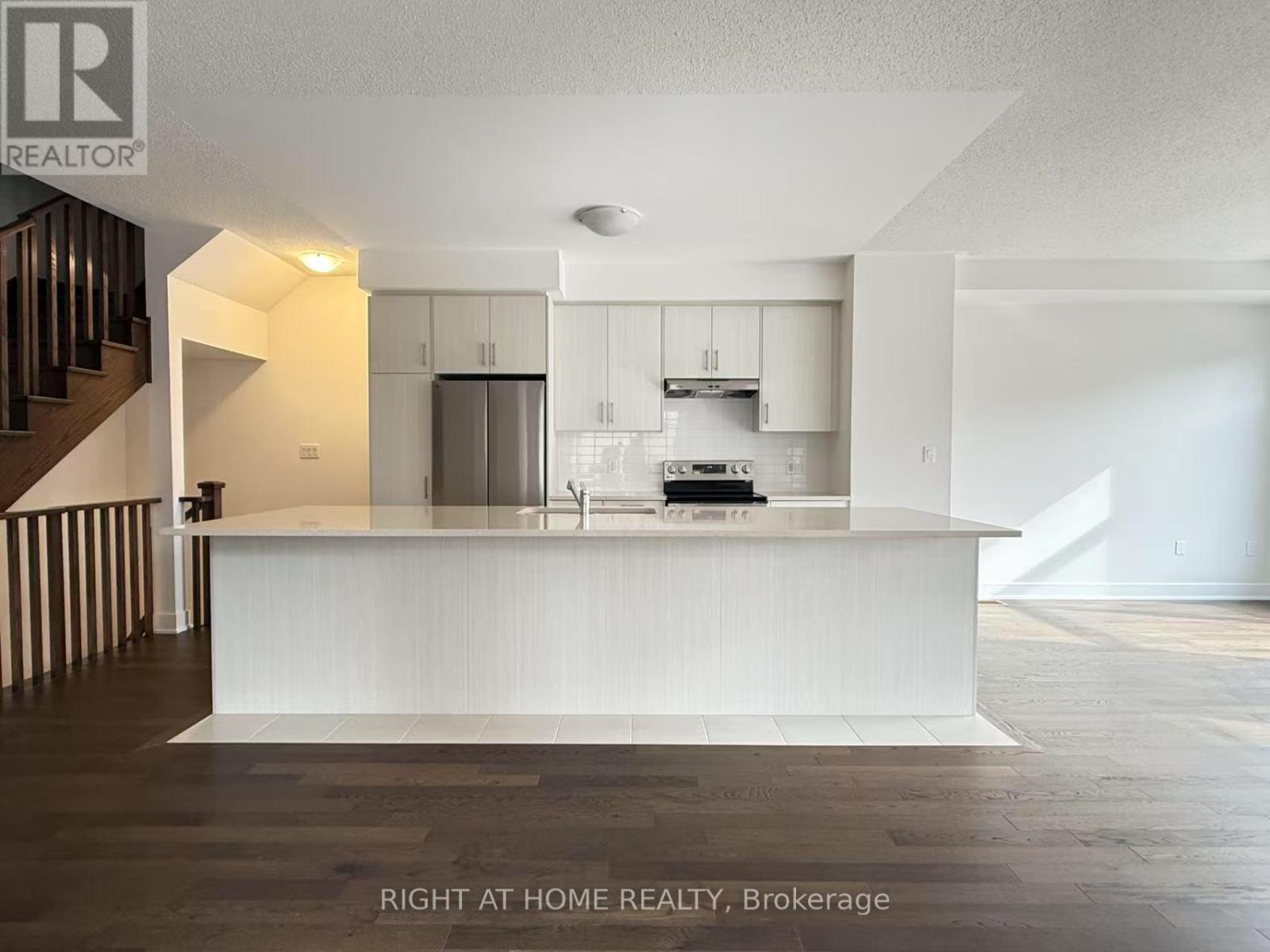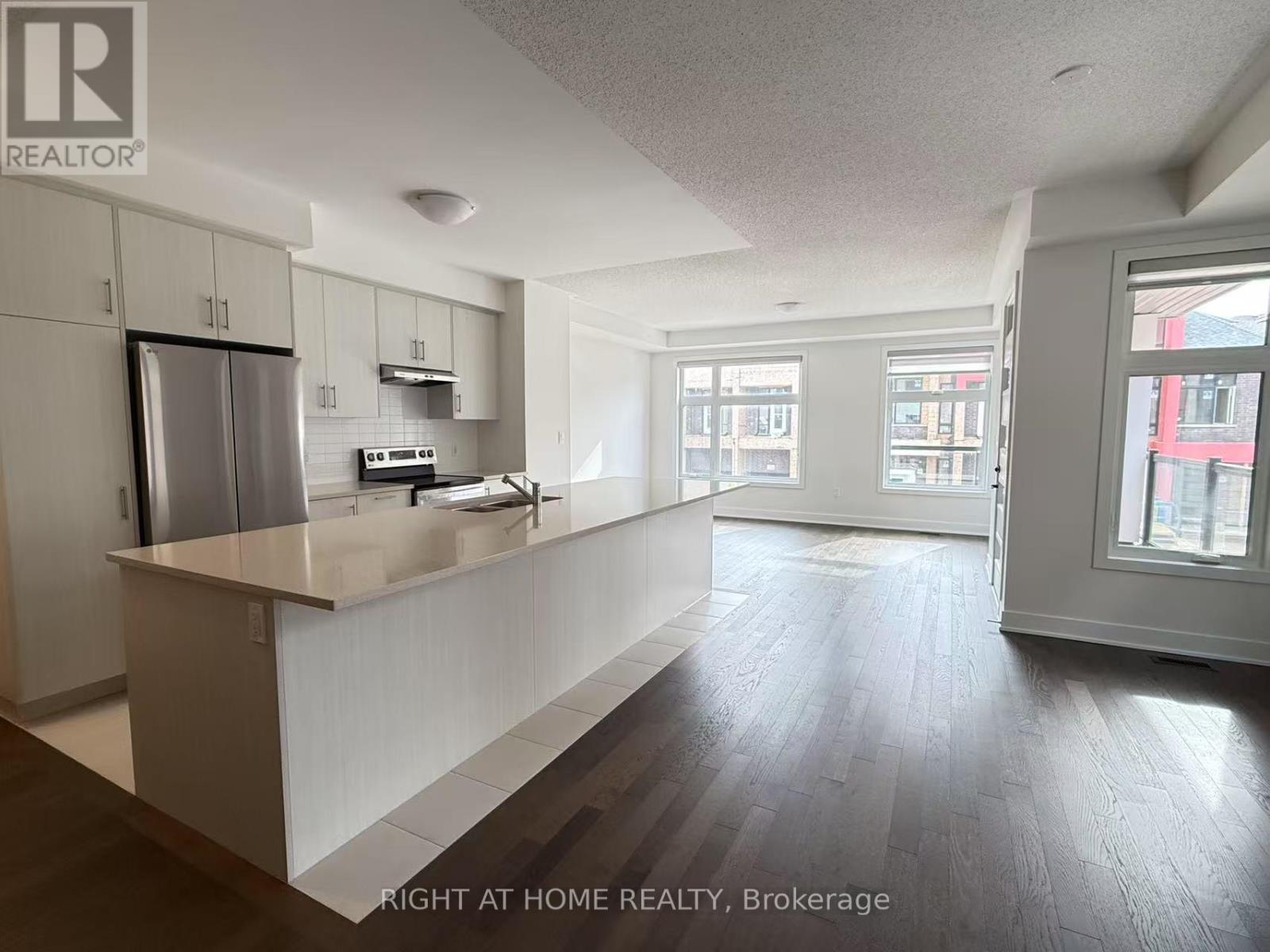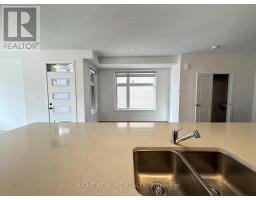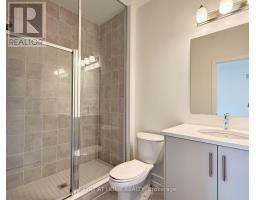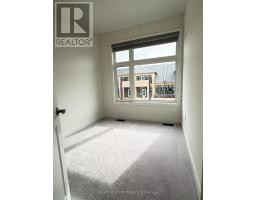1235 Anthonia Trail Oakville, Ontario L6H 7Y8
$3,300 Monthly
Discover Your Dream Townhome in the Trendy New Neighborhood of Upper Joshua Creek! Welcome to your brand-new, never-before-lived-in stunning townhome! This stylish 3-bedroom, 2.5-bathroom End Unit townhouse in the Joshua Creek Montage offers the perfect blend of modern design and convenience. It has an open-concept layout with a bright family room flowing into a modern open kitchen featuring a huge island, sleek quartz countertops, stainless steel appliances, and ample cabinet space perfect for entertaining. The master bedroom boasts a walk-in closet and ensuite with a large walk-in shower. Enjoy a private patio for relaxation and energy-efficient features for savings. Located near shops, restaurants, schools, parks, and major highways (403/QEW/407) for easy commuting. (id:50886)
Property Details
| MLS® Number | W12063871 |
| Property Type | Single Family |
| Community Name | 1010 - JM Joshua Meadows |
| Parking Space Total | 2 |
Building
| Bathroom Total | 3 |
| Bedrooms Above Ground | 3 |
| Bedrooms Total | 3 |
| Appliances | Dishwasher, Dryer, Hood Fan, Stove, Washer, Window Coverings, Refrigerator |
| Construction Style Attachment | Attached |
| Cooling Type | Central Air Conditioning |
| Exterior Finish | Stone, Brick |
| Flooring Type | Laminate, Hardwood, Tile, Carpeted |
| Foundation Type | Concrete |
| Half Bath Total | 1 |
| Heating Fuel | Natural Gas |
| Heating Type | Forced Air |
| Stories Total | 3 |
| Type | Row / Townhouse |
| Utility Water | Municipal Water |
Parking
| Attached Garage | |
| Garage |
Land
| Acreage | No |
| Sewer | Sanitary Sewer |
Rooms
| Level | Type | Length | Width | Dimensions |
|---|---|---|---|---|
| Second Level | Dining Room | 3.29 m | 3.66 m | 3.29 m x 3.66 m |
| Second Level | Kitchen | 2.93 m | 3.66 m | 2.93 m x 3.66 m |
| Third Level | Living Room | 4.97 m | 3.96 m | 4.97 m x 3.96 m |
| Third Level | Primary Bedroom | 3.32 m | 3.66 m | 3.32 m x 3.66 m |
| Third Level | Bedroom 2 | 2.44 m | 3.92 m | 2.44 m x 3.92 m |
| Third Level | Bedroom 3 | 2.44 m | 2.74 m | 2.44 m x 2.74 m |
| Ground Level | Den | 2.93 m | 2.01 m | 2.93 m x 2.01 m |
Contact Us
Contact us for more information
Karen Wang
Salesperson
480 Eglinton Ave West #30, 106498
Mississauga, Ontario L5R 0G2
(905) 565-9200
(905) 565-6677
www.rightathomerealty.com/




