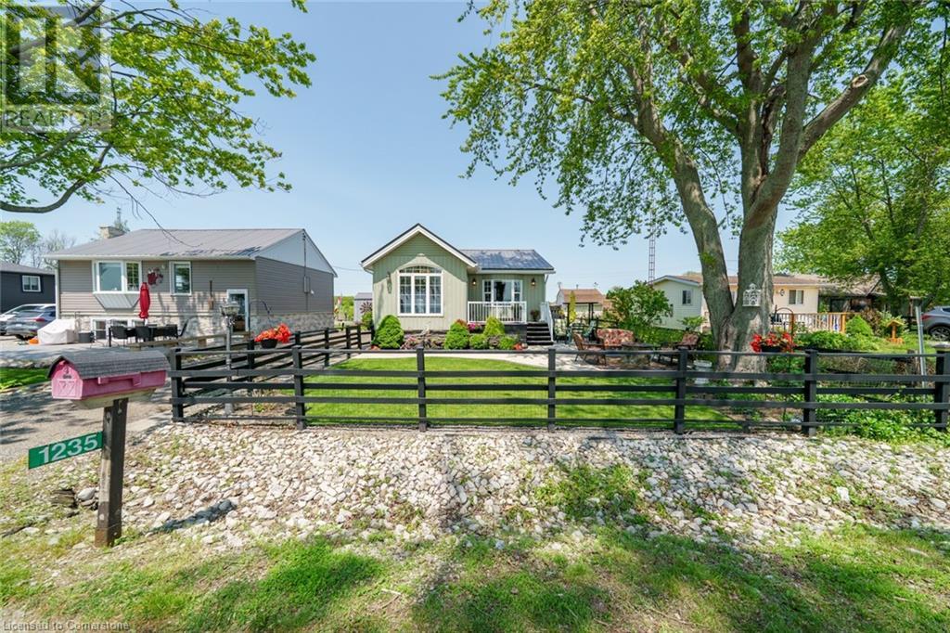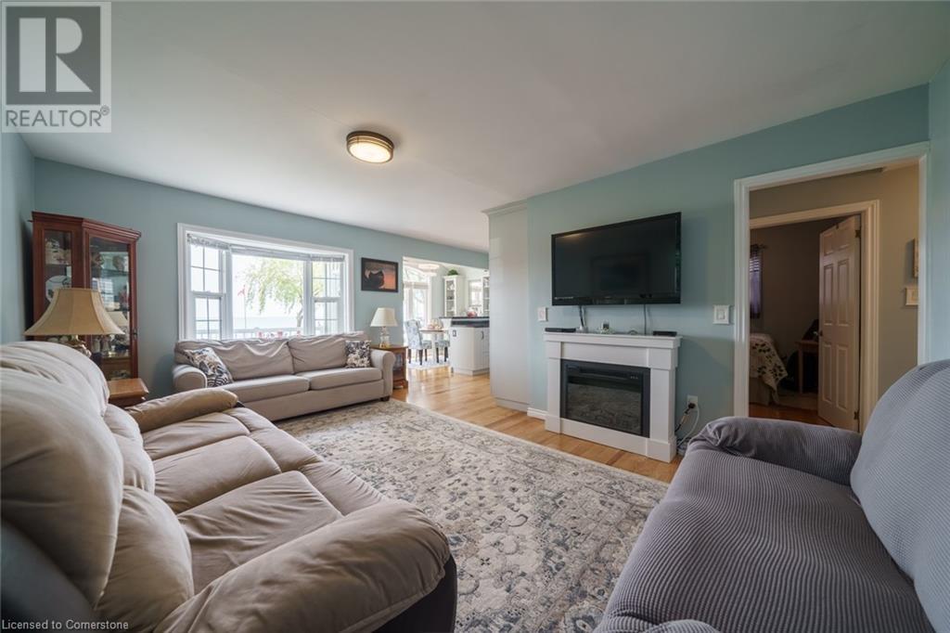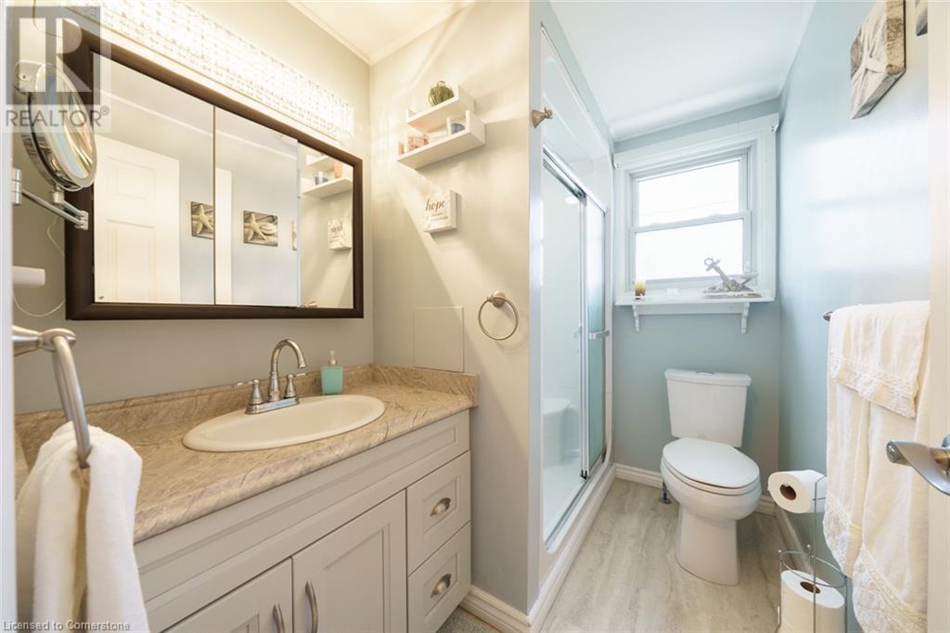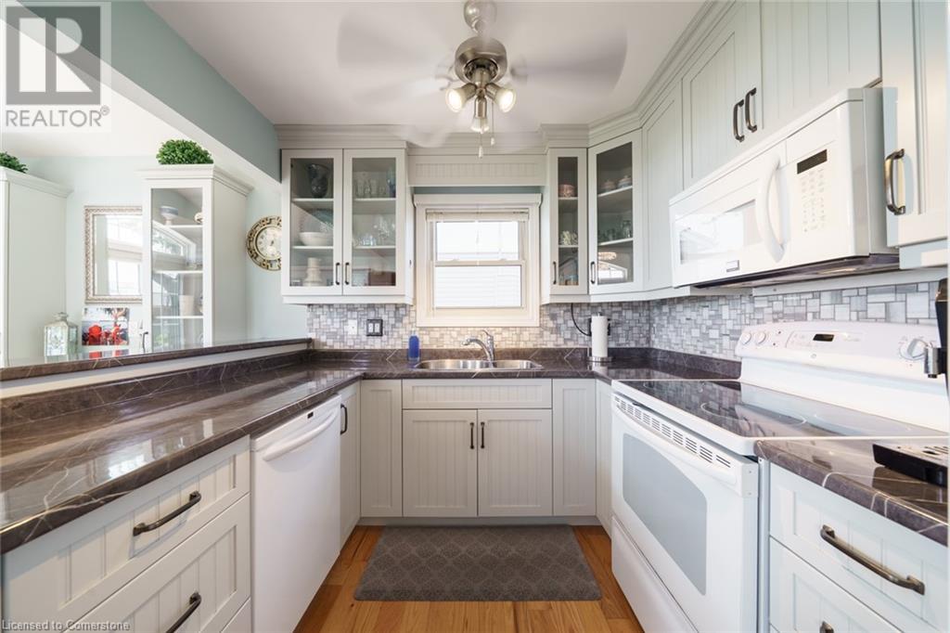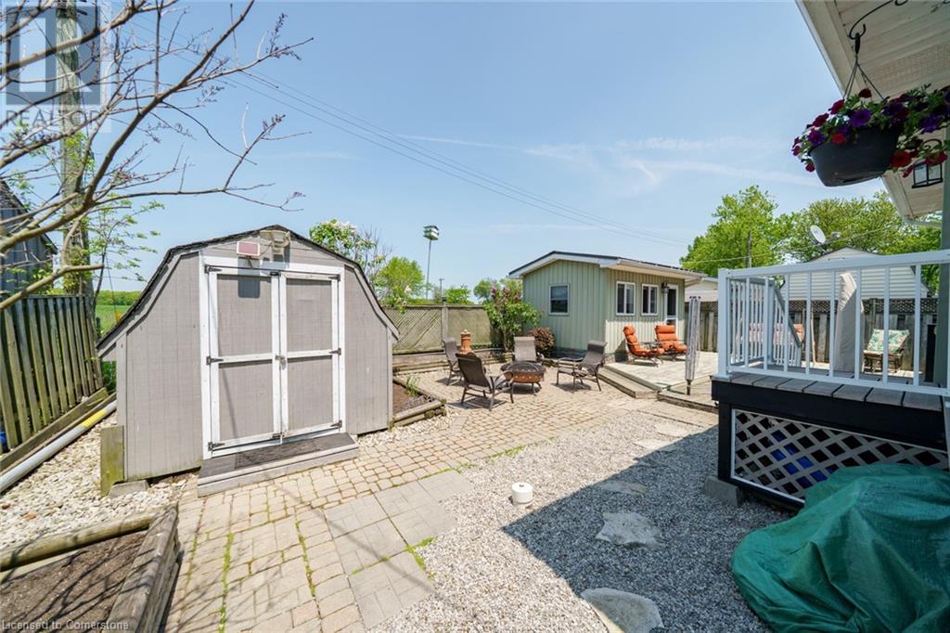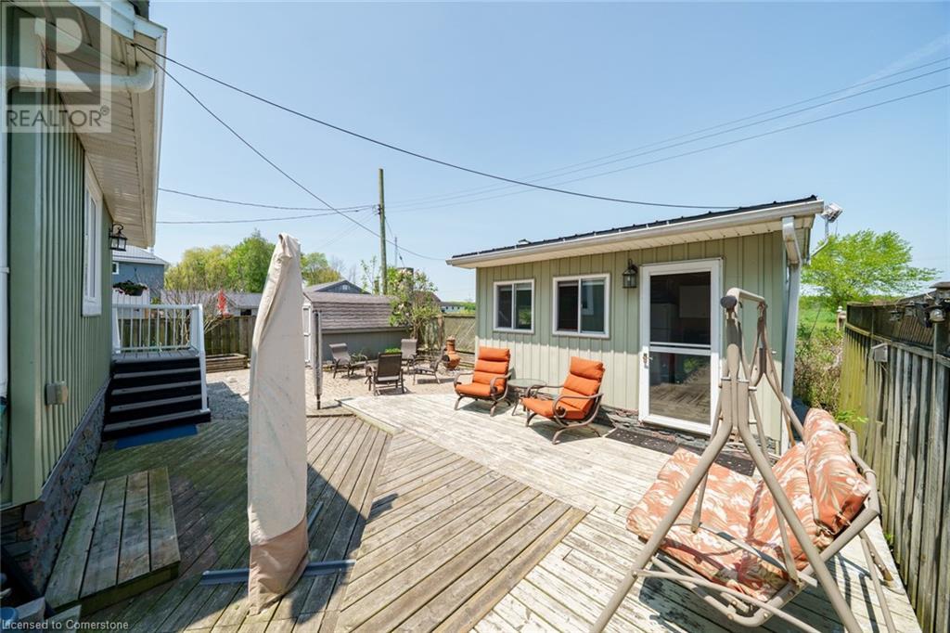1235 Lakeshore Road Dunnville, Ontario N0A 1P0
$649,900
GREAT ATTRACTIVE ENGLISH COTTAGE STYLE 2 BEDROOM HOME WITH UNOBSTERUCTED VIEWS OF LAKE ERIE .2015 SAW ALOT OF UPDATES TO THIS HOME . IT INCLUDED MAJOR RENOVATIONS , AN ADDITION AND AND FULL NEW CONCRETE POURED BASEMENT . INCLUDED WAS INSULATION, DRYWALL , ELECTRICAL , GAS FURNACE , CENT. AIR UNIT , WINDOWS , DOORS SIDING AND ROOFING .THE REAR YAED FEATURES A SEPARATE INSULATED AND HEATED BUNKY , INTERLOC PATIO AREA AND STORAGE SHED . THE LOCATION IS IDEAL TO ENJOY THE BEAUTIFUL LAKE THE FRONT DECK AND FENCED IN FRONT YARD IS GREAT WAY TO ENJOY THE SUMMER BREEZES. (id:50886)
Property Details
| MLS® Number | 40737138 |
| Property Type | Single Family |
| Amenities Near By | Shopping |
| Communication Type | High Speed Internet |
| Features | Southern Exposure, Crushed Stone Driveway, Country Residential |
| Parking Space Total | 4 |
| Storage Type | Holding Tank |
| Structure | Shed |
| View Type | Lake View |
Building
| Bathroom Total | 1 |
| Bedrooms Above Ground | 2 |
| Bedrooms Total | 2 |
| Appliances | Dryer, Stove, Washer, Window Coverings |
| Architectural Style | Bungalow |
| Basement Development | Unfinished |
| Basement Type | Full (unfinished) |
| Construction Style Attachment | Detached |
| Cooling Type | Central Air Conditioning |
| Exterior Finish | Vinyl Siding |
| Heating Fuel | Natural Gas |
| Heating Type | Forced Air, Hot Water Radiator Heat |
| Stories Total | 1 |
| Size Interior | 923 Ft2 |
| Type | House |
| Utility Water | Cistern |
Land
| Access Type | Road Access |
| Acreage | No |
| Fence Type | Partially Fenced |
| Land Amenities | Shopping |
| Sewer | Holding Tank |
| Size Depth | 100 Ft |
| Size Frontage | 50 Ft |
| Size Irregular | 0.0218 |
| Size Total | 0.0218 Ac|under 1/2 Acre |
| Size Total Text | 0.0218 Ac|under 1/2 Acre |
| Zoning Description | H A14f1 |
Rooms
| Level | Type | Length | Width | Dimensions |
|---|---|---|---|---|
| Main Level | Laundry Room | 8'0'' x 8'8'' | ||
| Main Level | Full Bathroom | 5'6'' x 8'8'' | ||
| Main Level | Primary Bedroom | 11'6'' x 13'2'' | ||
| Main Level | Bedroom | 7'10'' x 11'8'' | ||
| Main Level | Living Room | 17'3'' x 11'8'' | ||
| Main Level | Eat In Kitchen | 11'2'' x 16'6'' |
Utilities
| Natural Gas | Available |
https://www.realtor.ca/real-estate/28416149/1235-lakeshore-road-dunnville
Contact Us
Contact us for more information
Richard Schilstra
Broker
(905) 573-1189
http//www.richardschilstra.com
#101-325 Winterberry Drive
Stoney Creek, Ontario L8J 0B6
(905) 573-1188
(905) 573-1189









