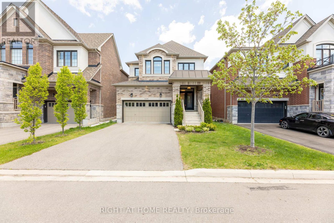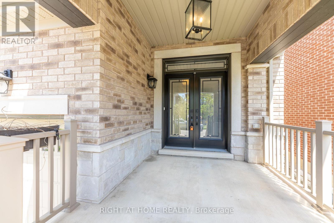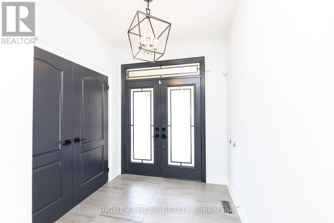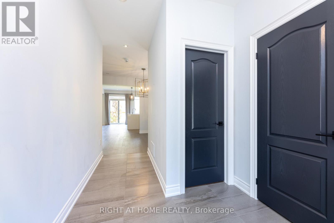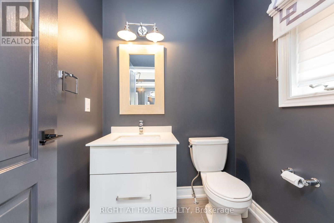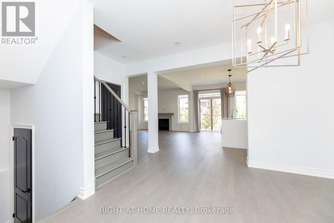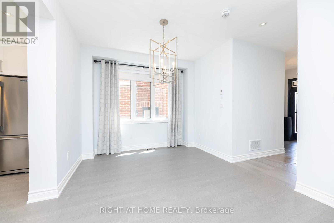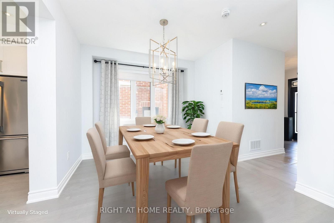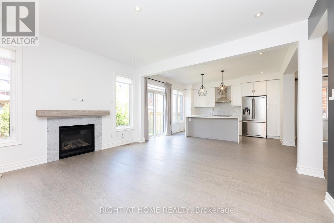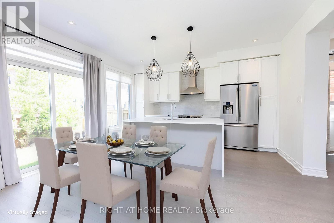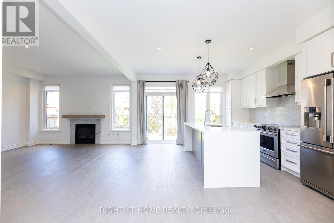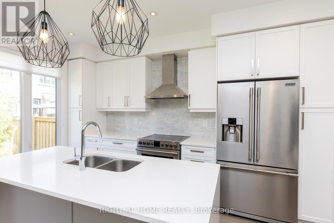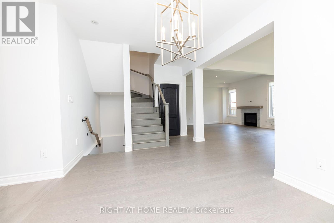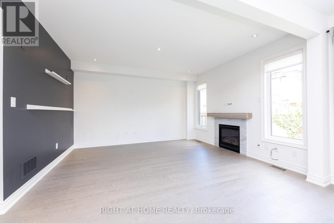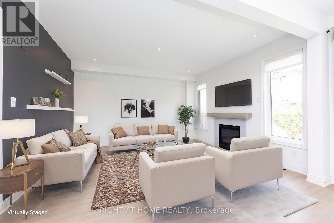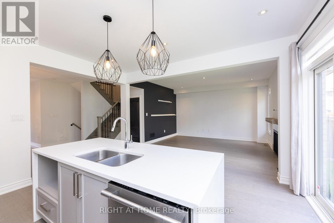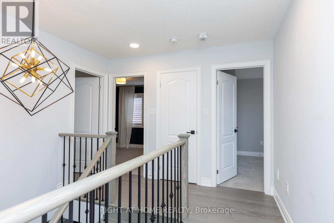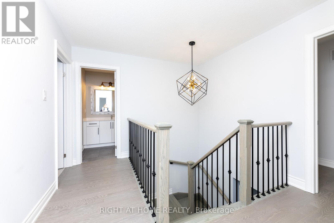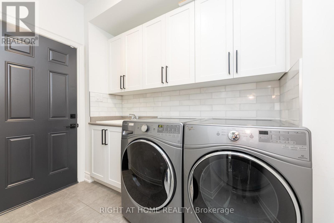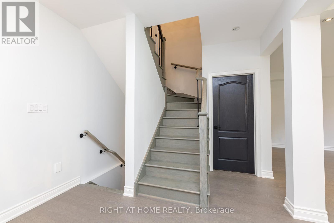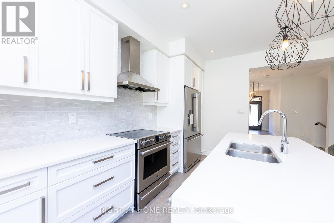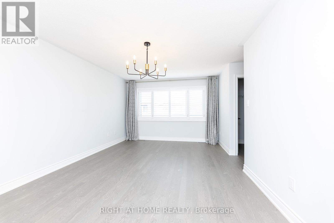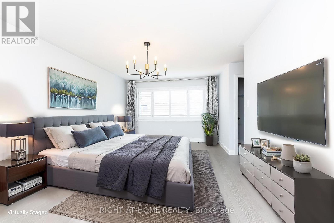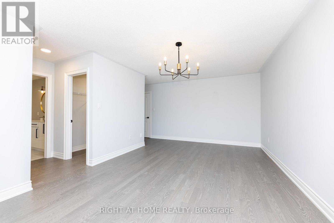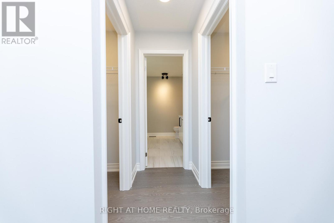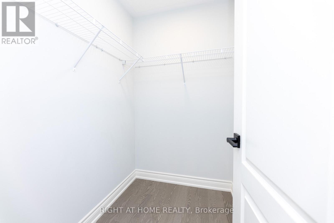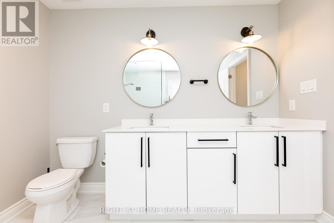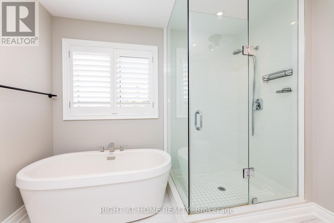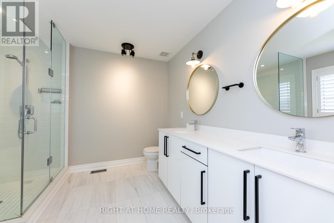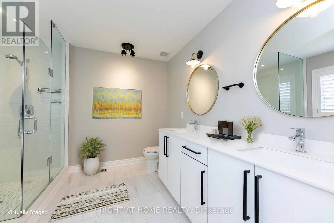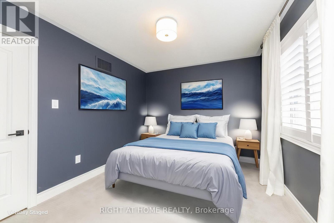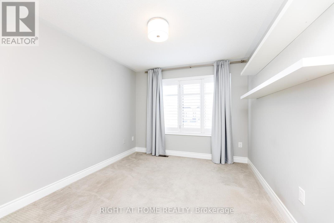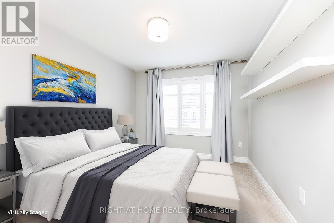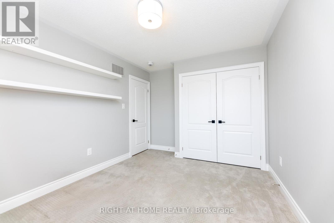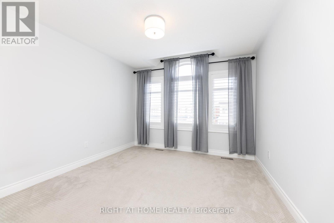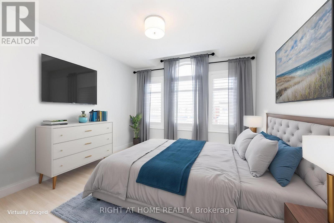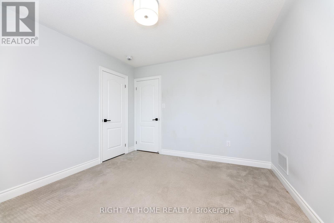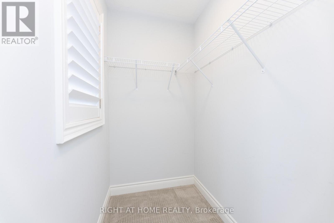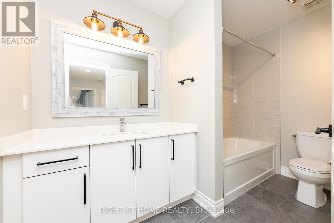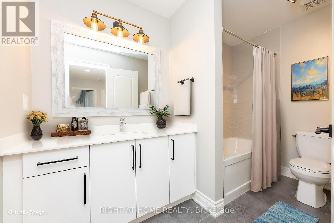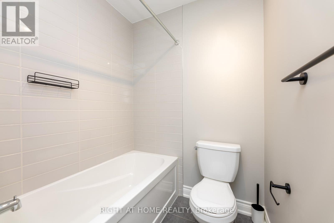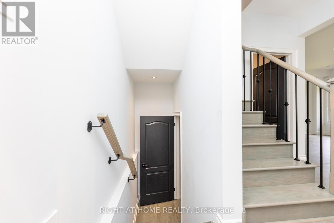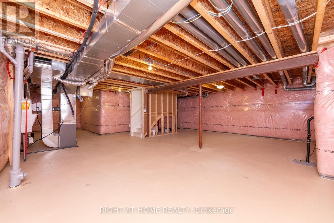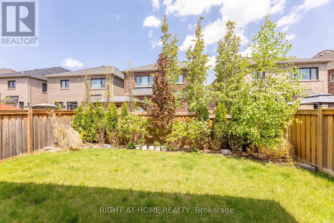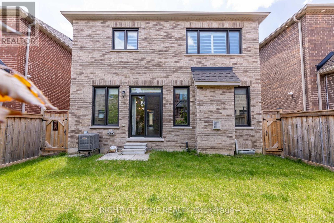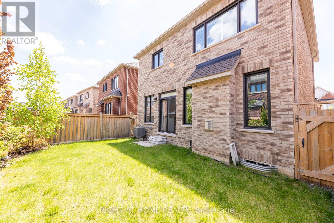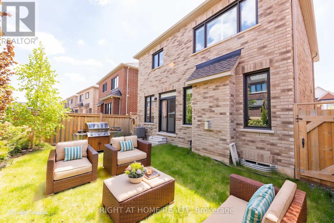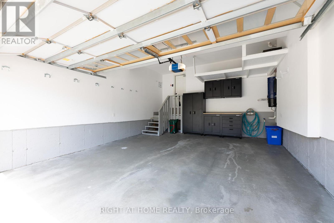1235 Mcphedran Point Milton, Ontario L9E 1J8
$1,399,000
A Gorgeous 4 Br Home! Upgraded All Throughout. 9Ft Ceilings, Wire Brushed Oak Hardwood Floors, Pot Lights And Smooth Ceilings On The Main Floor. White Maple Kitchen Cabinets, Carrara Marble Backsplash, Soft Close Drawers And A Waterfall Quartz Island. Custom Hunter Douglas Window Coverings And Wood California Shutters. Gorgeous Primary Ensuite With Free-Standing Tub And Separate Glass Shower. Two Separate Walk In Closets! Garage Has Cabinetry, Loft Storage and a Work Bench. Low Maintenance Landscaping In The Back And Front Yard. Upgraded Light Fixtures Throughout. This Home Is Truly Move In Ready. **Some Photos are Virtually Staged** (id:50886)
Property Details
| MLS® Number | W12175061 |
| Property Type | Single Family |
| Community Name | 1032 - FO Ford |
| Parking Space Total | 4 |
Building
| Bathroom Total | 3 |
| Bedrooms Above Ground | 4 |
| Bedrooms Total | 4 |
| Age | 6 To 15 Years |
| Appliances | Water Heater, Dishwasher, Dryer, Stove, Washer, Refrigerator |
| Basement Development | Unfinished |
| Basement Type | Full (unfinished) |
| Construction Style Attachment | Detached |
| Cooling Type | Central Air Conditioning |
| Exterior Finish | Brick, Stone |
| Fireplace Present | Yes |
| Flooring Type | Hardwood, Carpeted |
| Foundation Type | Brick |
| Half Bath Total | 1 |
| Heating Fuel | Natural Gas |
| Heating Type | Forced Air |
| Stories Total | 2 |
| Size Interior | 2,000 - 2,500 Ft2 |
| Type | House |
| Utility Water | Municipal Water |
Parking
| Garage |
Land
| Acreage | No |
| Sewer | Sanitary Sewer |
| Size Depth | 90 Ft ,2 In |
| Size Frontage | 36 Ft ,1 In |
| Size Irregular | 36.1 X 90.2 Ft |
| Size Total Text | 36.1 X 90.2 Ft |
Rooms
| Level | Type | Length | Width | Dimensions |
|---|---|---|---|---|
| Second Level | Primary Bedroom | 3.63 m | 5.69 m | 3.63 m x 5.69 m |
| Second Level | Bedroom 2 | 3.02 m | 3.63 m | 3.02 m x 3.63 m |
| Second Level | Bedroom 3 | 3.02 m | 3.91 m | 3.02 m x 3.91 m |
| Second Level | Bedroom 4 | 3.33 m | 3.66 m | 3.33 m x 3.66 m |
| Ground Level | Living Room | 3.94 m | 4.52 m | 3.94 m x 4.52 m |
| Ground Level | Kitchen | 4.29 m | 4.42 m | 4.29 m x 4.42 m |
| Ground Level | Dining Room | 4.01 m | 3.15 m | 4.01 m x 3.15 m |
https://www.realtor.ca/real-estate/28370786/1235-mcphedran-point-milton-fo-ford-1032-fo-ford
Contact Us
Contact us for more information
Jacqueline Paraiso
Salesperson
480 Eglinton Ave West #30, 106498
Mississauga, Ontario L5R 0G2
(905) 565-9200
(905) 565-6677
www.rightathomerealty.com/
Irma Cuenca
Salesperson
(905) 565-9200
www.irmacuenca.com/
irmacuenca@rogers.com/
480 Eglinton Ave West #30, 106498
Mississauga, Ontario L5R 0G2
(905) 565-9200
(905) 565-6677
www.rightathomerealty.com/

